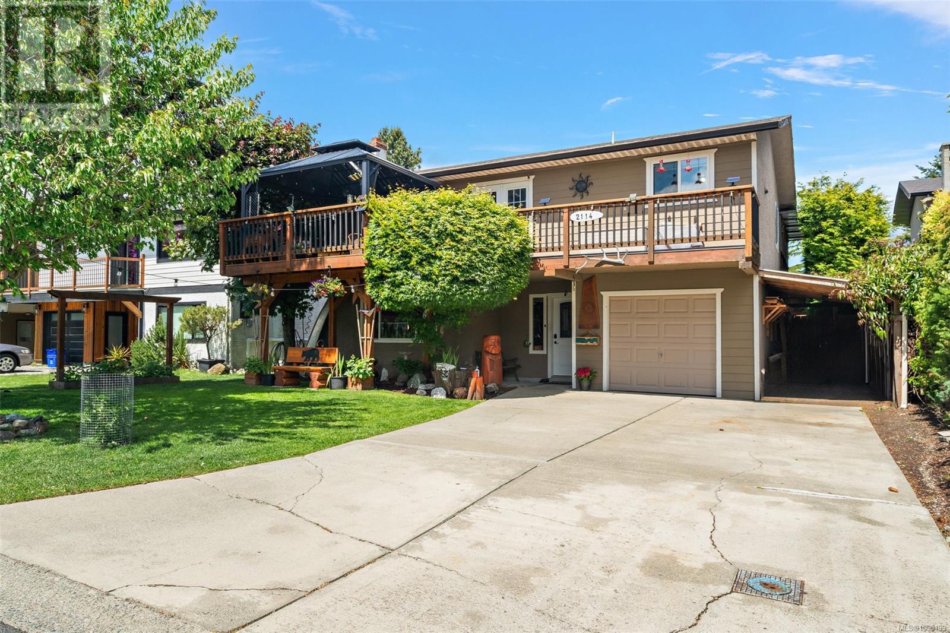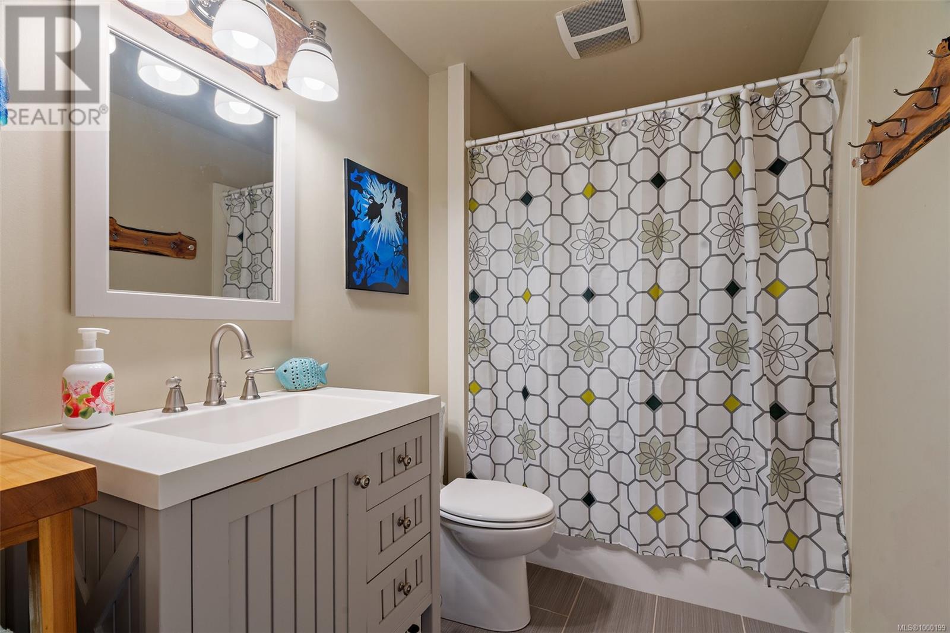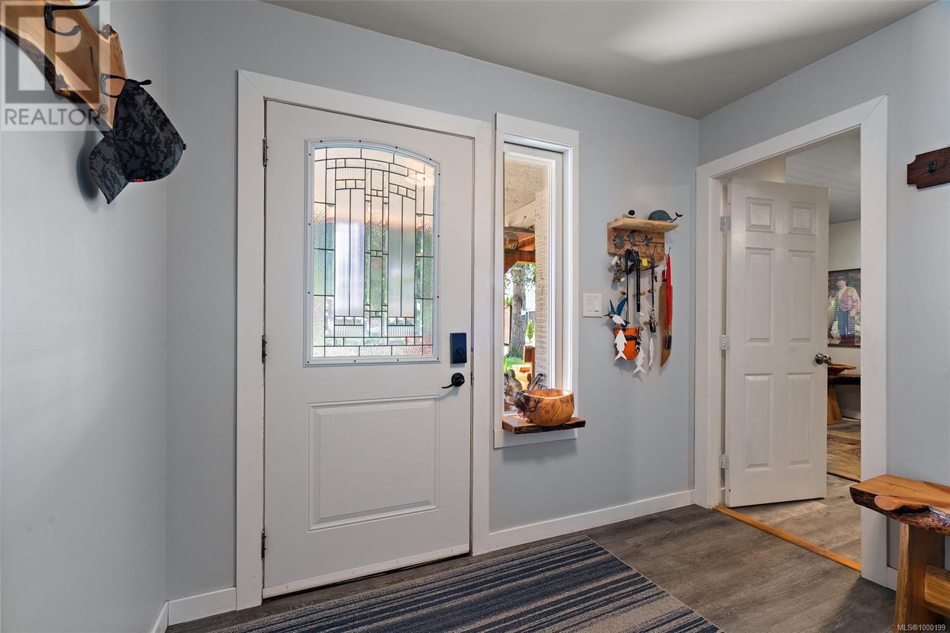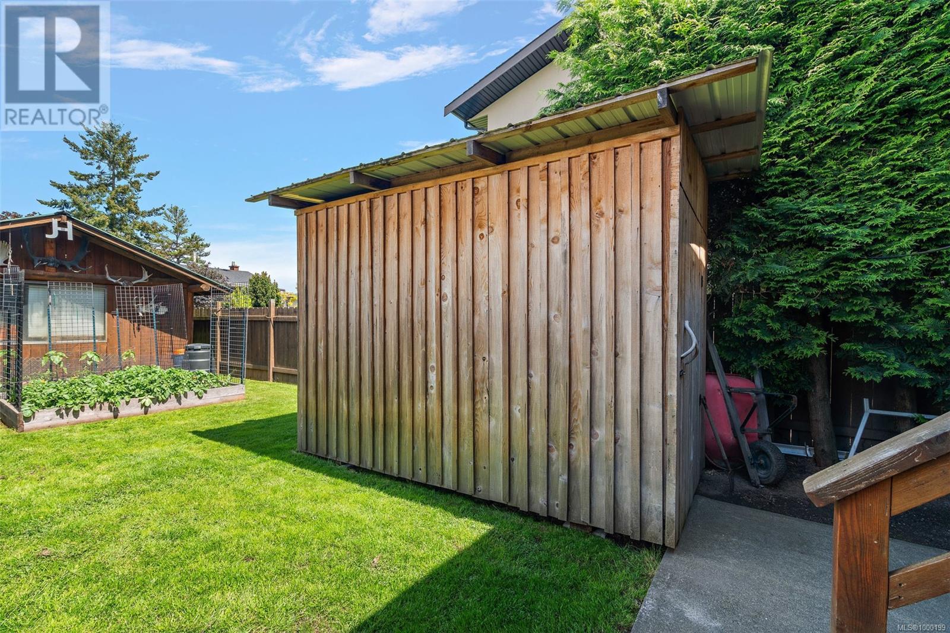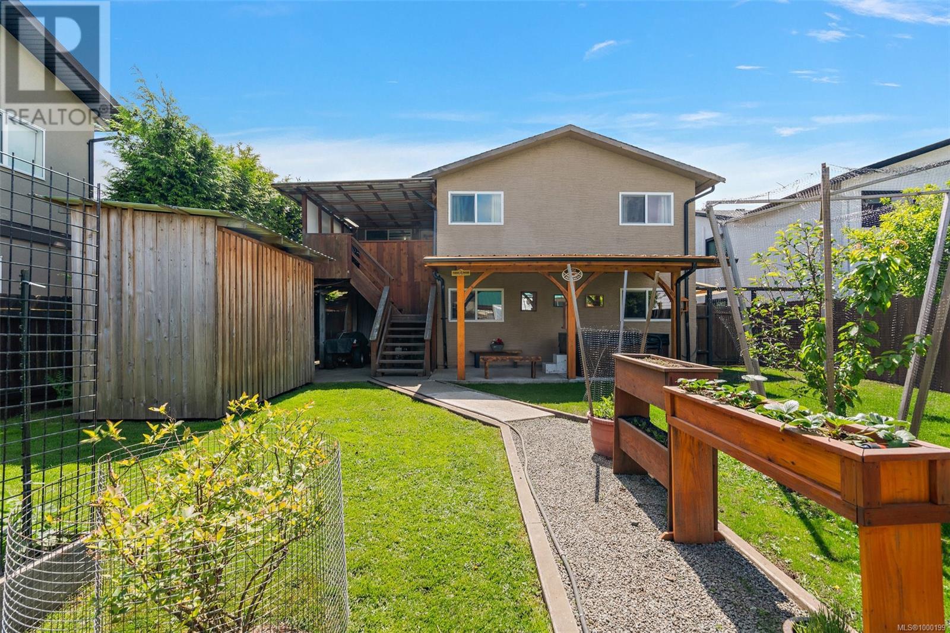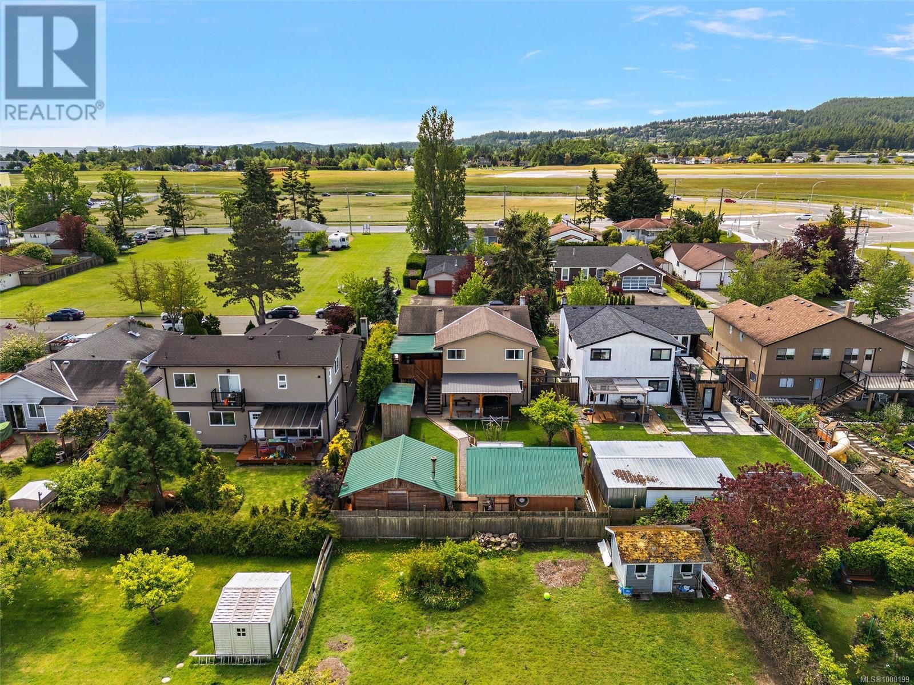2114 Jahn Pl Sidney, British Columbia V8L 4T3
$1,099,000
Open House Sat. June 7th, 2-4pm. This beautifully maintained and updated home on a lovely no-through street checks all the boxes! Ideal for families, hobbyists, or those seeking suite potential, this property offers a versatile floor plan and extensive updates. The main level features a bright, open-concept layout with a spacious kitchen, large island, and dining area that seamlessly flows onto a newer south-facing front deck and a covered rear deck—perfect for year-round outdoor living. Three bedrooms, an updated 4-piece main bathroom, and a 2-piece ensuite complete the main floor. The no-step entry lower level offers excellent suite potential with a large family room, a spacious fourth bedroom, a newer 3-piece bathroom, and a laundry room. The fully fenced backyard is a gardener's dream with irrigated beds, fruit trees, berry bushes, a greenhouse, and a new covered patio with a negotiable new hot tub. Bonus features include TWO LARGE WORKSHOPS, a new shed, 200-amp service, Hardiplank front siding, a custom patio shelter, and stainless steel appliances. Fantastic location—walk to downtown Sidney, schools, Red Barn Market, and the new shopping centre. Easy access to YYJ, BC Ferries, and the highway. A rare find offering space, functionality, and charm! (id:46156)
Open House
This property has open houses!
2:00 pm
Ends at:4:00 pm
Calling all hobbyists!! 4 bedroom, 2.5 bath home, easy to have 2 bdrm suite (fully above grade), two workshops plus garage and sheds, tons of extras, decks, outdoor living, gorgeous rear yard with gardens, fruit trees and greenhouse. This beautiful home has something for everyone!!
Property Details
| MLS® Number | 1000199 |
| Property Type | Single Family |
| Neigbourhood | Sidney North-West |
| Features | Central Location, Cul-de-sac, Curb & Gutter, Level Lot, Southern Exposure, Other |
| Parking Space Total | 3 |
| Plan | 35829 |
| Structure | Greenhouse, Shed, Workshop |
Building
| Bathroom Total | 3 |
| Bedrooms Total | 4 |
| Constructed Date | 1982 |
| Cooling Type | None |
| Heating Type | Baseboard Heaters |
| Size Interior | 3,635 Ft2 |
| Total Finished Area | 2127 Sqft |
| Type | House |
Land
| Access Type | Road Access |
| Acreage | No |
| Size Irregular | 6500 |
| Size Total | 6500 Sqft |
| Size Total Text | 6500 Sqft |
| Zoning Type | Residential |
Rooms
| Level | Type | Length | Width | Dimensions |
|---|---|---|---|---|
| Lower Level | Entrance | 9'2 x 6'4 | ||
| Lower Level | Bedroom | 22'10 x 8'8 | ||
| Lower Level | Bathroom | 3-Piece | ||
| Lower Level | Family Room | 13'7 x 23'6 | ||
| Main Level | Bedroom | 9'0 x 9'9 | ||
| Main Level | Bedroom | 10'3 x 10'6 | ||
| Main Level | Bathroom | 2-Piece | ||
| Main Level | Primary Bedroom | 13'9 x 11'1 | ||
| Main Level | Bathroom | 4-Piece | ||
| Main Level | Eating Area | 11'5 x 6'7 | ||
| Main Level | Kitchen | 10'10 x 16'7 | ||
| Main Level | Dining Room | 9'6 x 14'1 | ||
| Main Level | Living Room | 14'7 x 12'6 | ||
| Other | Storage | 6'0 x 12'0 | ||
| Other | Workshop | 16'10 x 10'10 | ||
| Other | Workshop | 15'4 x 14'1 |
https://www.realtor.ca/real-estate/28353539/2114-jahn-pl-sidney-sidney-north-west


