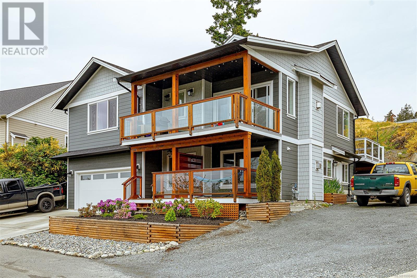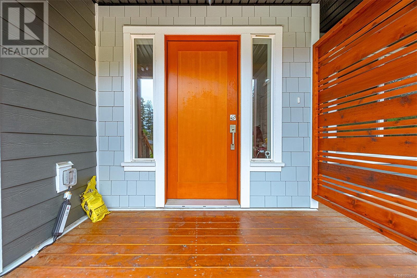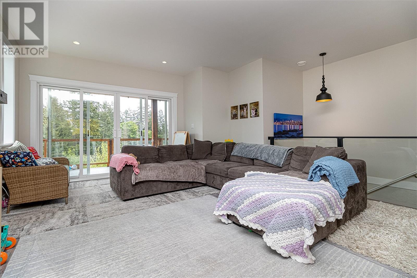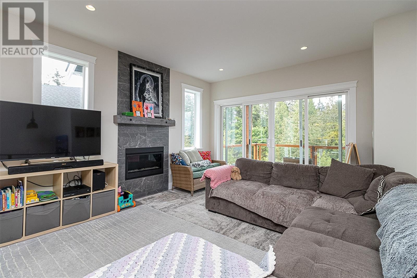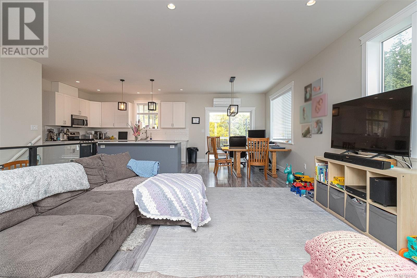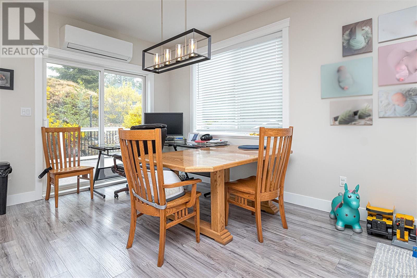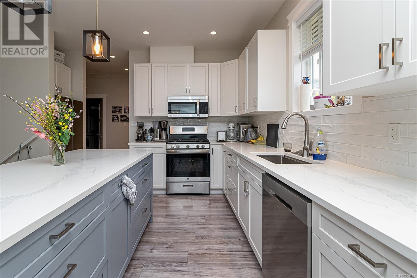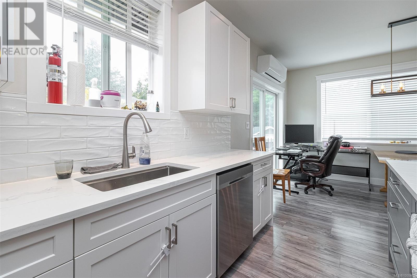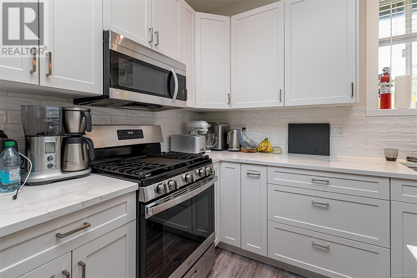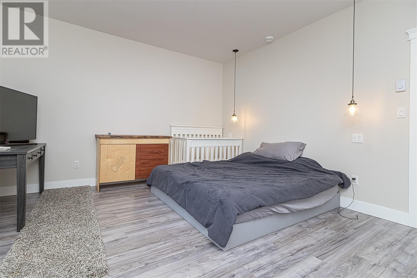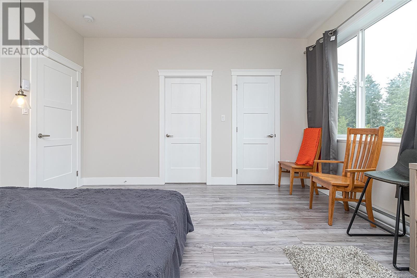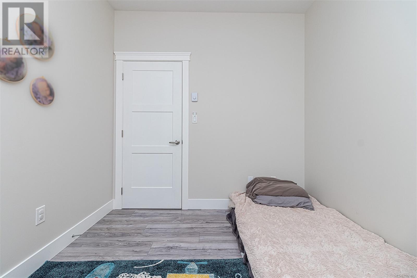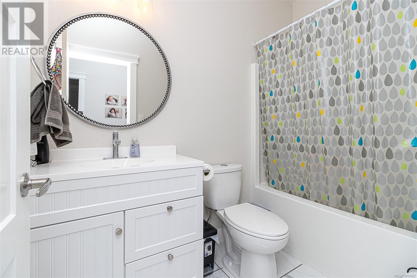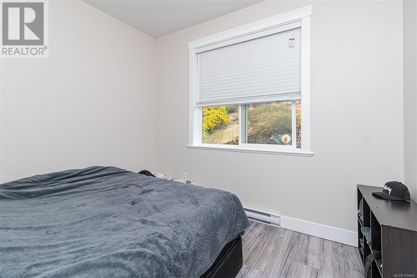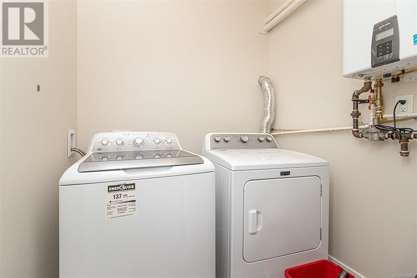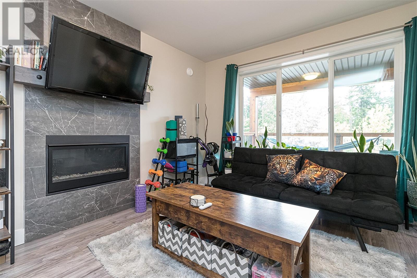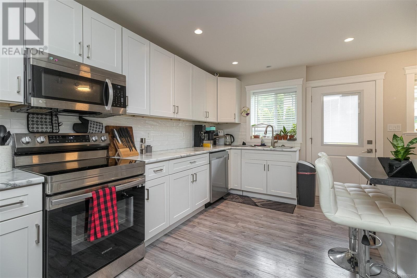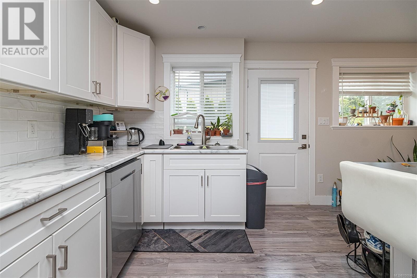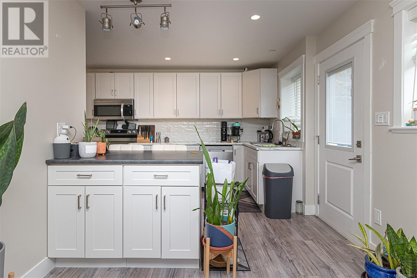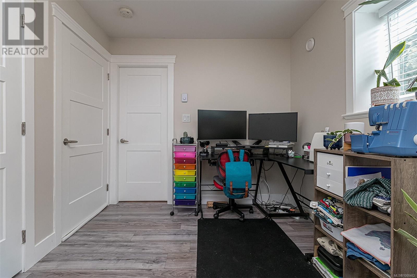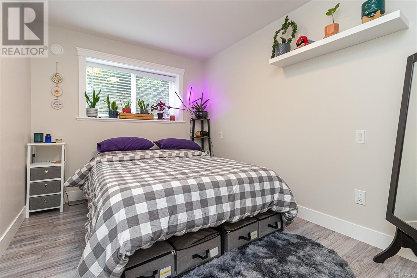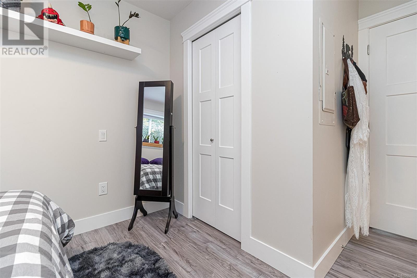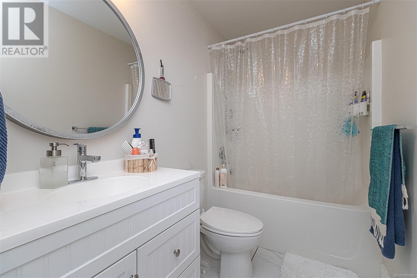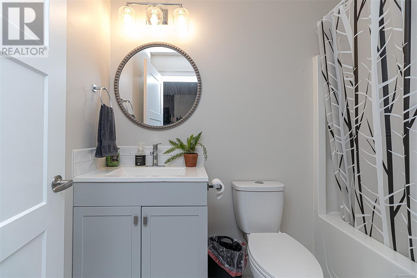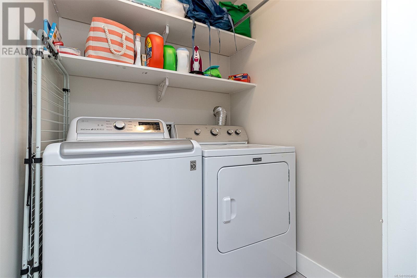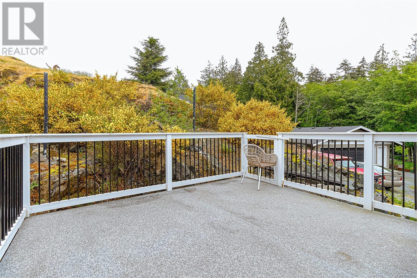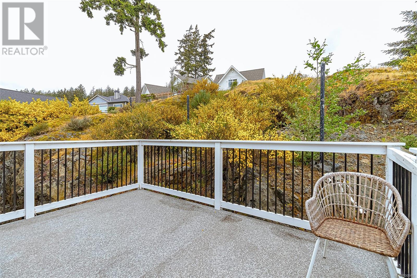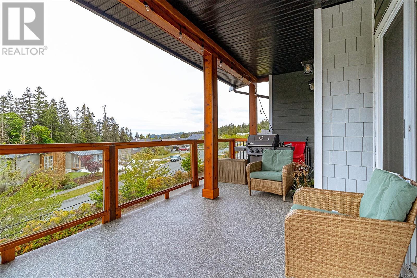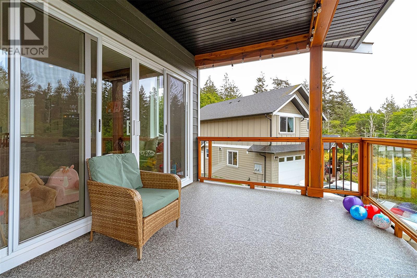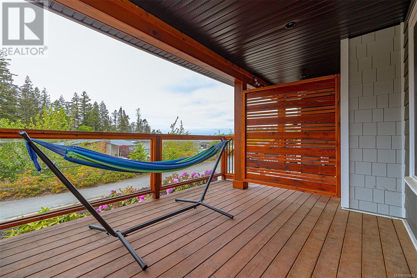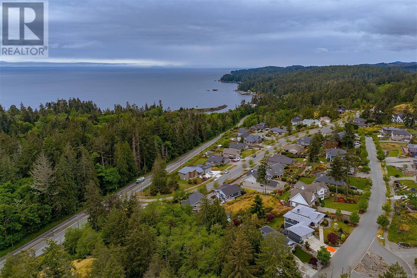4 Bedroom
4 Bathroom
2,790 ft2
Fireplace
Air Conditioned
Heat Pump
$999,000
Situated on a generous 0.32-acre lot in a newly developed neighborhood, this stunning 2022-built home offers the perfect blend of modern comfort and West Coast charm. With 4 spacious bedrooms and 3 beautifully appointed bathrooms, this residence is ideal for families seeking both style and functionality. Step inside to a bright, open-concept living space—perfect for entertaining or relaxing with loved ones. The gourmet kitchen is a chef’s dream, featuring sleek countertops, stainless steel appliances, and ample cabinetry. The primary suite serves as a private retreat, complete with a luxurious en-suite bathroom. Two additional bedrooms offer flexible space for children, guests, or a home office. Adding even more value is a separate 1-bedroom, 1-bathroom suite—ideal for extended family, visiting guests, or as a mortgage helper. Located close to breathtaking beaches, hiking trails and vibrant coastal town of Sooke! Book your showing today! (id:46156)
Property Details
|
MLS® Number
|
1000462 |
|
Property Type
|
Single Family |
|
Neigbourhood
|
John Muir |
|
Features
|
Level Lot, Partially Cleared, Other, Rectangular |
|
Parking Space Total
|
4 |
|
Plan
|
Vip86959 |
|
Structure
|
Patio(s) |
Building
|
Bathroom Total
|
4 |
|
Bedrooms Total
|
4 |
|
Appliances
|
Refrigerator, Stove, Washer, Dryer |
|
Constructed Date
|
2022 |
|
Cooling Type
|
Air Conditioned |
|
Fireplace Present
|
Yes |
|
Fireplace Total
|
2 |
|
Heating Type
|
Heat Pump |
|
Size Interior
|
2,790 Ft2 |
|
Total Finished Area
|
2400 Sqft |
|
Type
|
House |
Land
|
Acreage
|
No |
|
Size Irregular
|
13939 |
|
Size Total
|
13939 Sqft |
|
Size Total Text
|
13939 Sqft |
|
Zoning Description
|
Sfd |
|
Zoning Type
|
Residential |
Rooms
| Level |
Type |
Length |
Width |
Dimensions |
|
Lower Level |
Patio |
17 ft |
17 ft |
17 ft x 17 ft |
|
Lower Level |
Dining Room |
9 ft |
11 ft |
9 ft x 11 ft |
|
Lower Level |
Kitchen |
13 ft |
11 ft |
13 ft x 11 ft |
|
Lower Level |
Bathroom |
|
|
4-Piece |
|
Lower Level |
Living Room |
11 ft |
18 ft |
11 ft x 18 ft |
|
Lower Level |
Bathroom |
|
|
4-Piece |
|
Lower Level |
Primary Bedroom |
15 ft |
9 ft |
15 ft x 9 ft |
|
Main Level |
Kitchen |
14 ft |
9 ft |
14 ft x 9 ft |
|
Main Level |
Dining Room |
10 ft |
9 ft |
10 ft x 9 ft |
|
Main Level |
Ensuite |
|
|
5-Piece |
|
Main Level |
Bathroom |
|
|
4-Piece |
|
Main Level |
Living Room |
15 ft |
18 ft |
15 ft x 18 ft |
|
Main Level |
Primary Bedroom |
14 ft |
15 ft |
14 ft x 15 ft |
|
Main Level |
Bedroom |
10 ft |
9 ft |
10 ft x 9 ft |
|
Main Level |
Bedroom |
10 ft |
9 ft |
10 ft x 9 ft |
https://www.realtor.ca/real-estate/28336141/2115-erinan-blvd-sooke-john-muir


