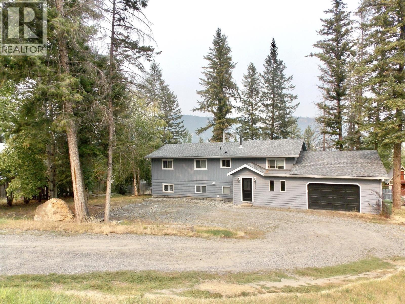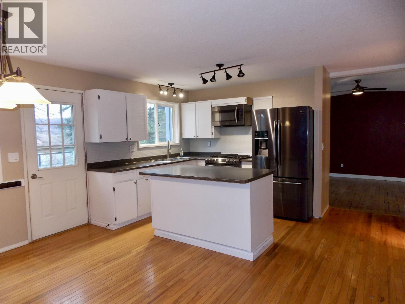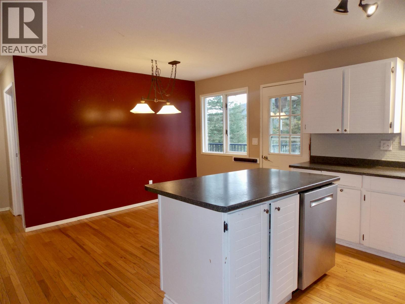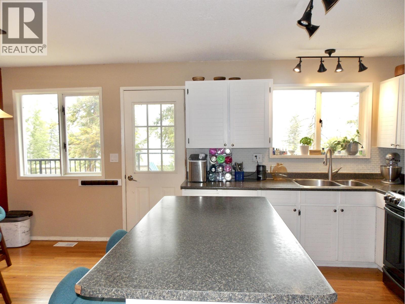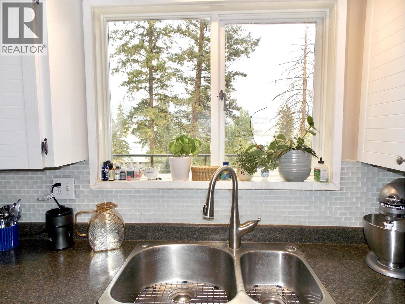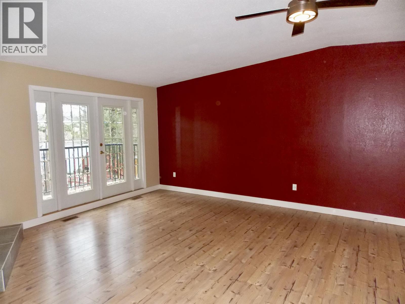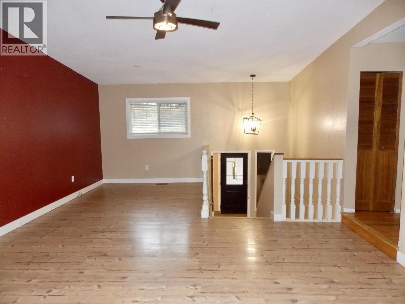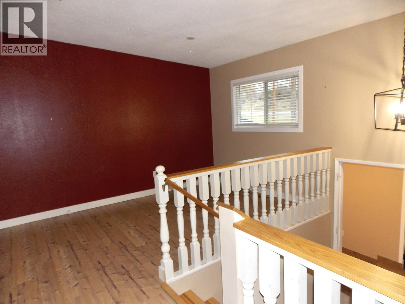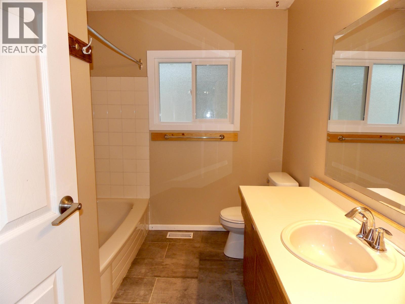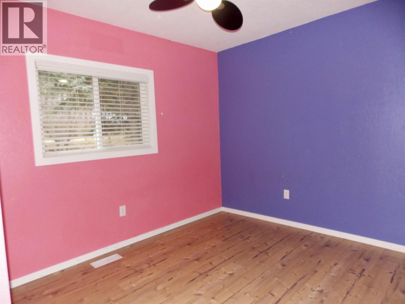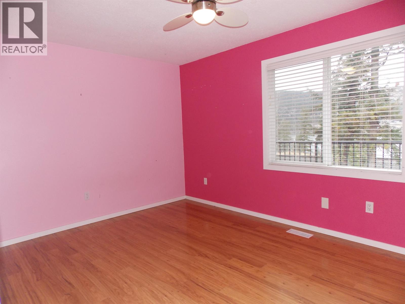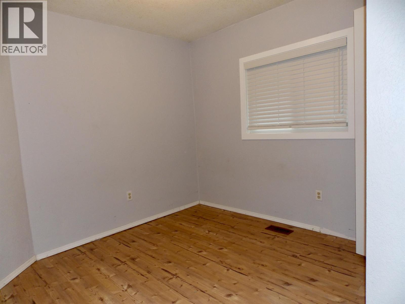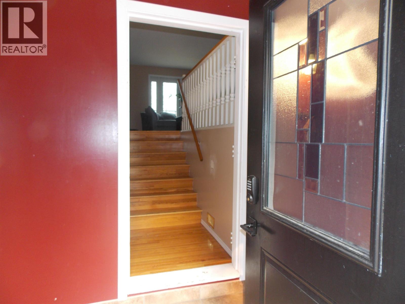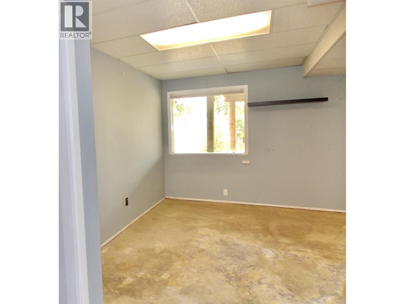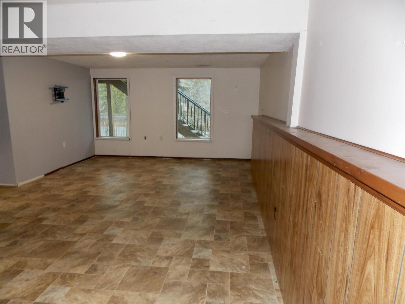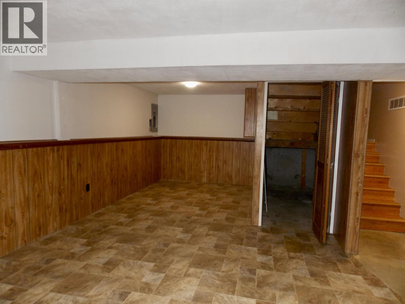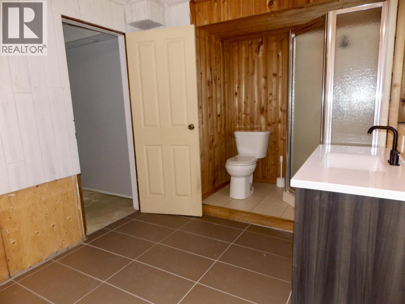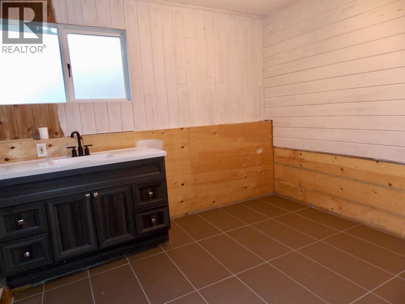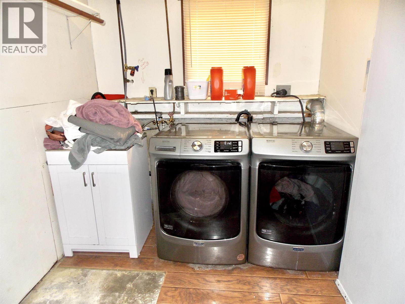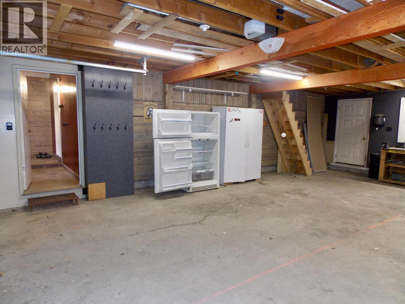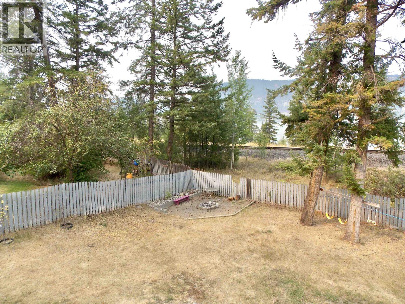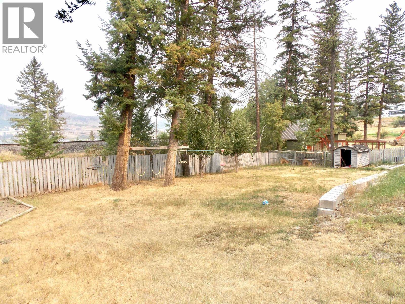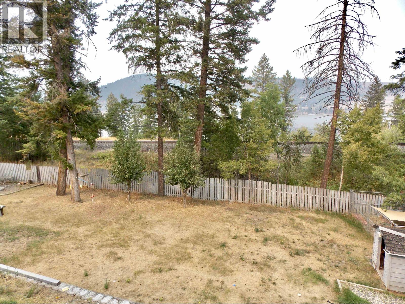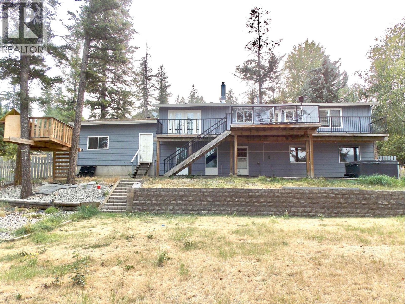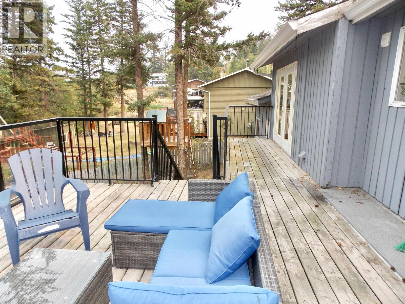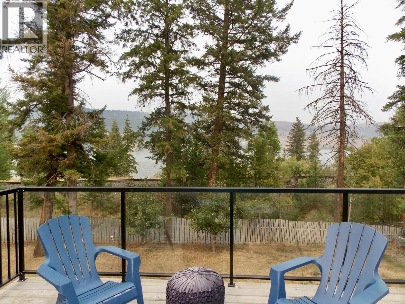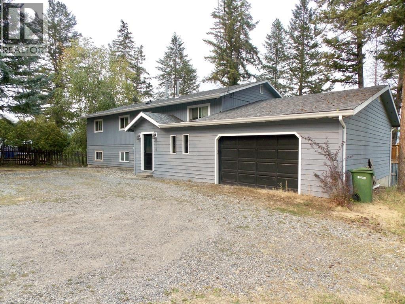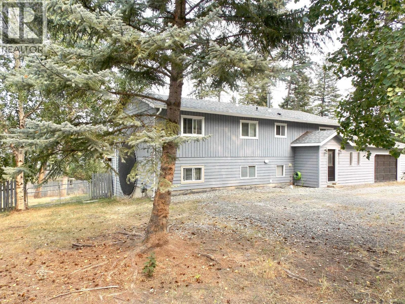4 Bedroom
2 Bathroom
3,366 ft2
Fireplace
Forced Air
$469,000
"Welcome Home" to 2116 Kinglet Rd. Fabulous Community in desirable Russet Bluff Estates! Lovely Family Home offers 4 Bdrms,2 full Baths, Nice, Open Kitchen with Island & eating area, Gas Fireplace in separate Living Rm. Expansive Sundeck to soak up the Lake views all day long! Daylight, Walk-out Daylight Basement to Large, Fenced Backyard w/Fire pit area for evening visits. Dog Run, awesome Tree Fort for Kids + Garden Shed. Large Rec Rm, Den, Laundry. Oversized, Attached Garage w/Mezzanine + Ample room for extra Parking out front of Home. Russet Bluff is a Safe, Family orientated Neighbourhood w/Boat Launch & Beach area, Rink/Basketball Court & vast, network of Recreation Trails out your Door! All within Williams Lake Fire Department Protection. Make a "Move" on this Great Family Home today! (id:46156)
Property Details
|
MLS® Number
|
R3044510 |
|
Property Type
|
Single Family |
|
Structure
|
Workshop |
|
View Type
|
Lake View |
Building
|
Bathroom Total
|
2 |
|
Bedrooms Total
|
4 |
|
Appliances
|
Washer, Dryer, Refrigerator, Stove, Dishwasher |
|
Basement Development
|
Finished |
|
Basement Type
|
Full (finished) |
|
Constructed Date
|
1984 |
|
Construction Style Attachment
|
Detached |
|
Exterior Finish
|
Wood |
|
Fireplace Present
|
Yes |
|
Fireplace Total
|
2 |
|
Foundation Type
|
Concrete Perimeter |
|
Heating Fuel
|
Natural Gas, Wood |
|
Heating Type
|
Forced Air |
|
Roof Material
|
Asphalt Shingle |
|
Roof Style
|
Conventional |
|
Stories Total
|
2 |
|
Size Interior
|
3,366 Ft2 |
|
Total Finished Area
|
3366 Sqft |
|
Type
|
House |
|
Utility Water
|
Municipal Water |
Parking
Land
|
Acreage
|
No |
|
Size Irregular
|
18295 |
|
Size Total
|
18295 Sqft |
|
Size Total Text
|
18295 Sqft |
Rooms
| Level |
Type |
Length |
Width |
Dimensions |
|
Above |
Study |
9 ft |
9 ft |
9 ft x 9 ft |
|
Above |
Living Room |
16 ft |
16 ft |
16 ft x 16 ft |
|
Above |
Dining Room |
13 ft ,6 in |
8 ft ,6 in |
13 ft ,6 in x 8 ft ,6 in |
|
Above |
Kitchen |
13 ft ,6 in |
7 ft |
13 ft ,6 in x 7 ft |
|
Above |
Bedroom 2 |
13 ft ,6 in |
10 ft |
13 ft ,6 in x 10 ft |
|
Above |
Bedroom 3 |
9 ft |
8 ft |
9 ft x 8 ft |
|
Above |
Bedroom 4 |
9 ft |
9 ft ,6 in |
9 ft x 9 ft ,6 in |
|
Above |
Hobby Room |
9 ft |
9 ft |
9 ft x 9 ft |
|
Above |
Dining Room |
10 ft |
9 ft ,9 in |
10 ft x 9 ft ,9 in |
|
Basement |
Primary Bedroom |
16 ft ,6 in |
12 ft |
16 ft ,6 in x 12 ft |
|
Basement |
Laundry Room |
8 ft |
6 ft ,6 in |
8 ft x 6 ft ,6 in |
|
Basement |
Utility Room |
7 ft |
5 ft ,6 in |
7 ft x 5 ft ,6 in |
|
Basement |
Recreational, Games Room |
15 ft |
11 ft ,6 in |
15 ft x 11 ft ,6 in |
|
Lower Level |
Other |
10 ft |
7 ft |
10 ft x 7 ft |
|
Lower Level |
Den |
12 ft |
10 ft |
12 ft x 10 ft |
|
Lower Level |
Hobby Room |
10 ft |
8 ft |
10 ft x 8 ft |
|
Main Level |
Foyer |
15 ft |
5 ft ,6 in |
15 ft x 5 ft ,6 in |
https://www.realtor.ca/real-estate/28831359/2116-kinglet-road-williams-lake


