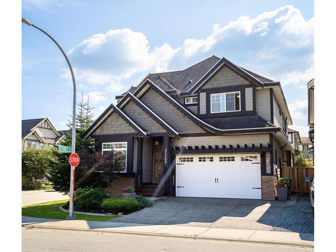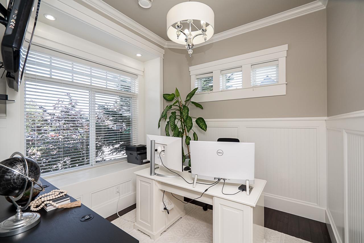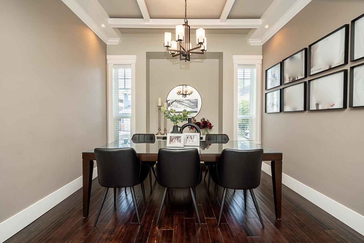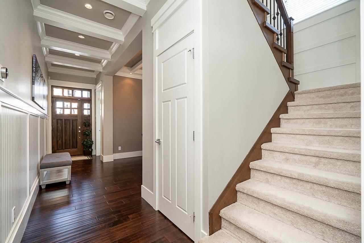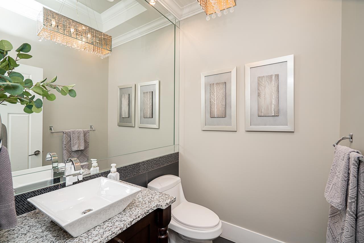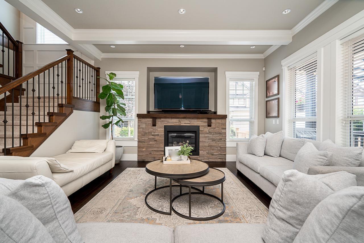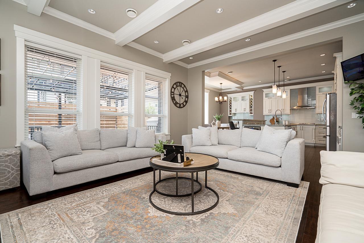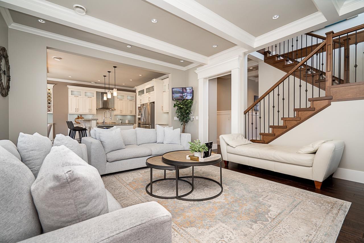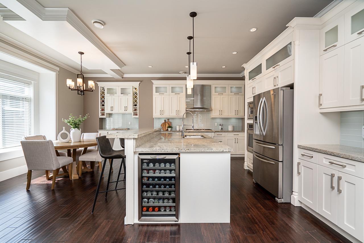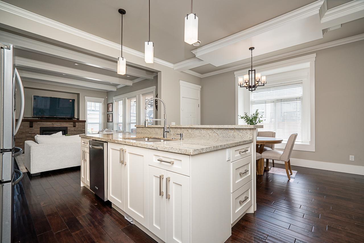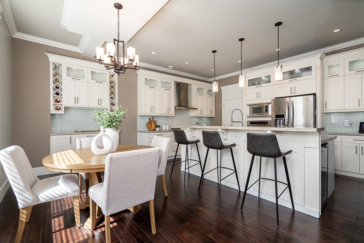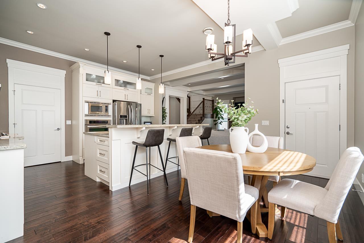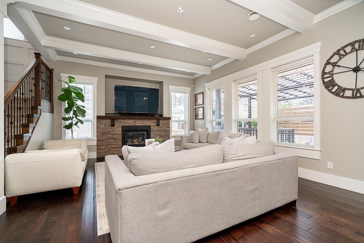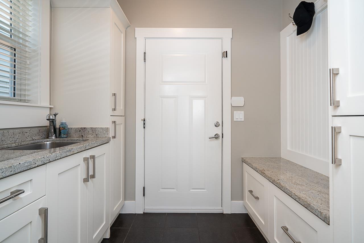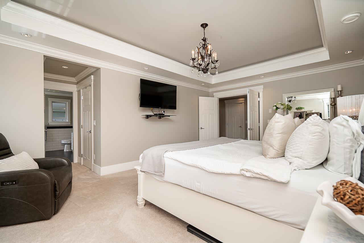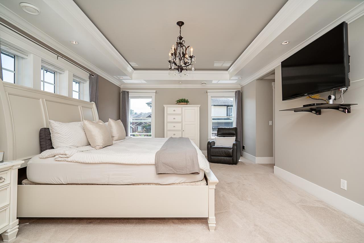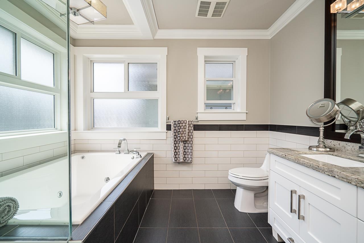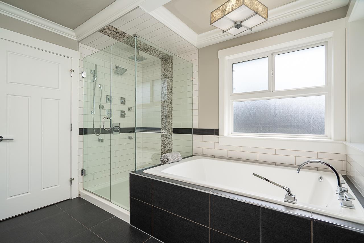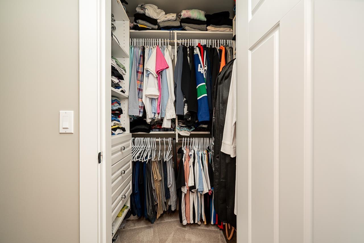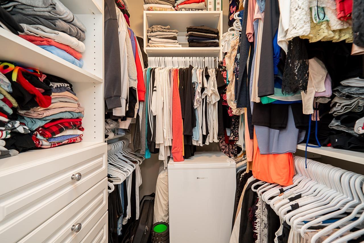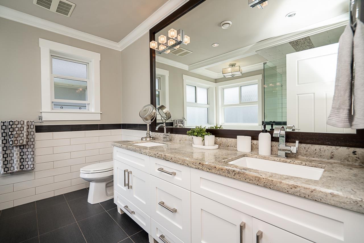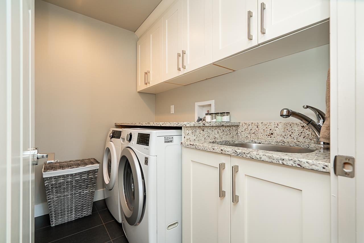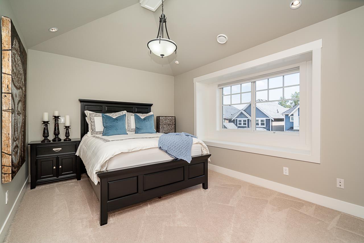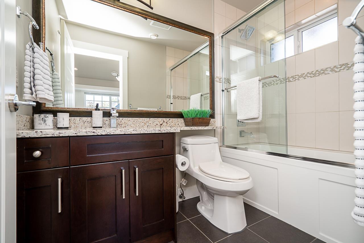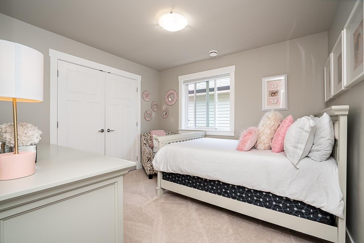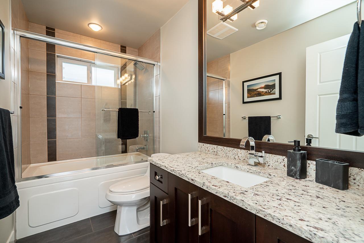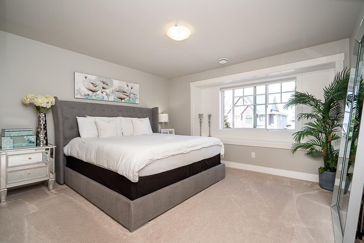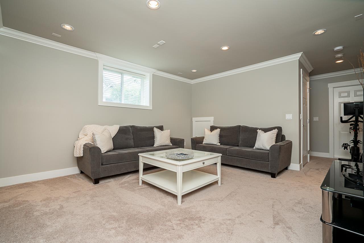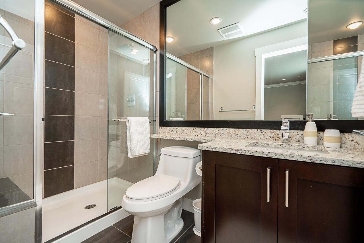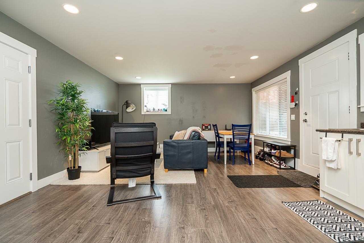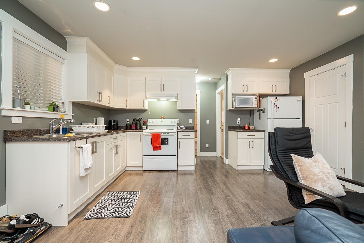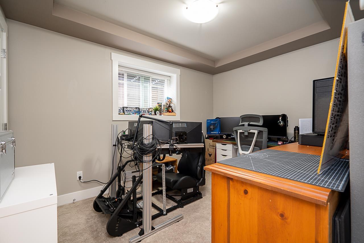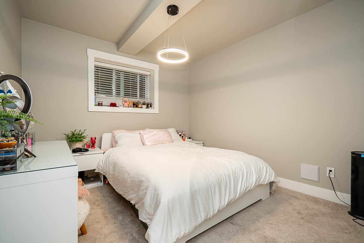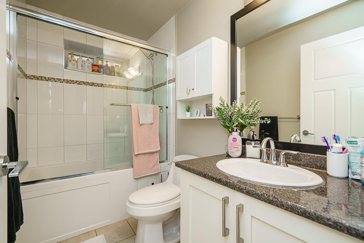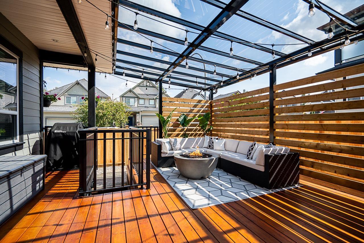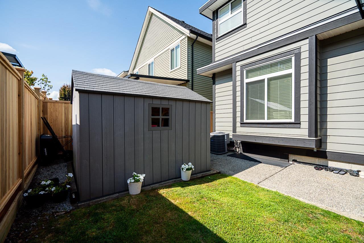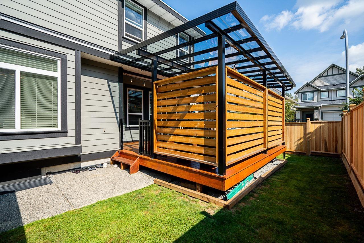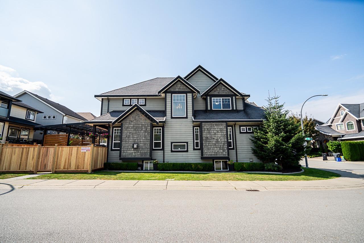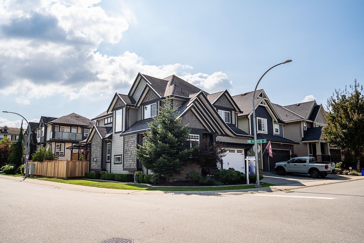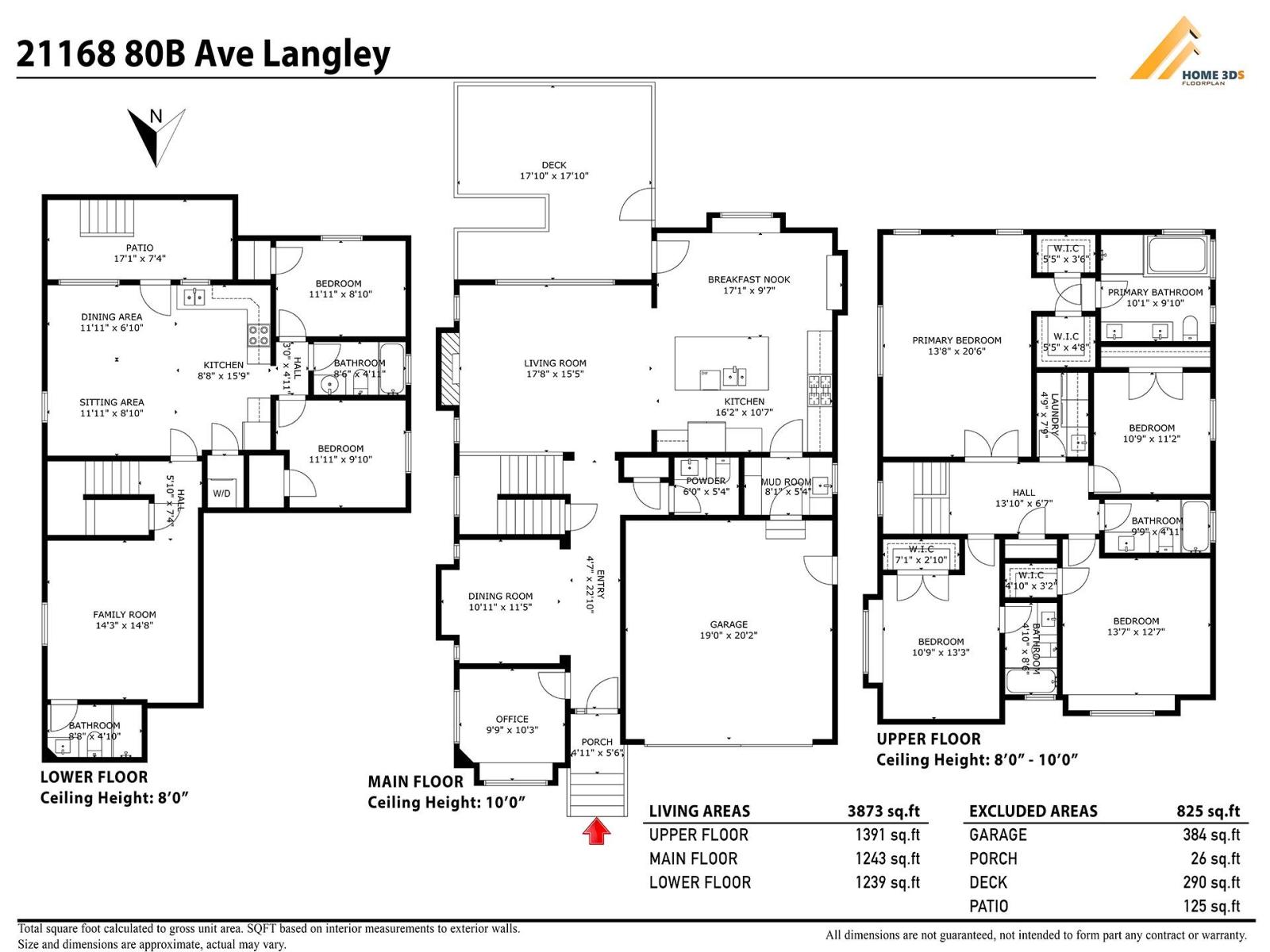6 Bedroom
6 Bathroom
3,873 ft2
2 Level
Fireplace
Air Conditioned
Forced Air, Hot Water
$1,849,000
This home is a true 10/10 in the heart of Willoughby's Yorkson development. Built to exceptional standards, it features a great room plan with an extra-large bright gourmet kitchen, granite counters, oversized island, & hardwood floors. The main floor includes a private office with wainscotting and a spacious great room with stone fireplace and custom mantle. Upstairs, the primary suite offers a walk-in closet and spa-inspired ensuite with Jacuzzi tub, quartz counters, maple cabinetry, and frameless shower. The basement has a theatre room plus a 2-bedroom legal suite with separate laundry and custom cabinets. Situated on a corner lot with ample parking, this home is in the Yorkson Creek Elementary and R.E. Mountain Secondary (IB program) catchments, close to shops, parks, schools, & Hwy 1. (id:46156)
Property Details
|
MLS® Number
|
R3047573 |
|
Property Type
|
Single Family |
|
Parking Space Total
|
4 |
Building
|
Bathroom Total
|
6 |
|
Bedrooms Total
|
6 |
|
Age
|
13 Years |
|
Appliances
|
Washer, Dryer, Refrigerator, Stove, Dishwasher, Garage Door Opener, Alarm System, Central Vacuum, Wine Fridge |
|
Architectural Style
|
2 Level |
|
Basement Development
|
Finished |
|
Basement Features
|
Separate Entrance |
|
Basement Type
|
Full (finished) |
|
Construction Style Attachment
|
Detached |
|
Cooling Type
|
Air Conditioned |
|
Fire Protection
|
Security System, Smoke Detectors |
|
Fireplace Present
|
Yes |
|
Fireplace Total
|
1 |
|
Fixture
|
Drapes/window Coverings |
|
Heating Fuel
|
Natural Gas |
|
Heating Type
|
Forced Air, Hot Water |
|
Size Interior
|
3,873 Ft2 |
|
Type
|
House |
|
Utility Water
|
Municipal Water |
Parking
Land
|
Acreage
|
No |
|
Sewer
|
Sanitary Sewer, Storm Sewer |
|
Size Irregular
|
3828 |
|
Size Total
|
3828 Sqft |
|
Size Total Text
|
3828 Sqft |
Utilities
|
Electricity
|
Available |
|
Natural Gas
|
Available |
|
Water
|
Available |
https://www.realtor.ca/real-estate/28864190/21168-80b-avenue-langley


