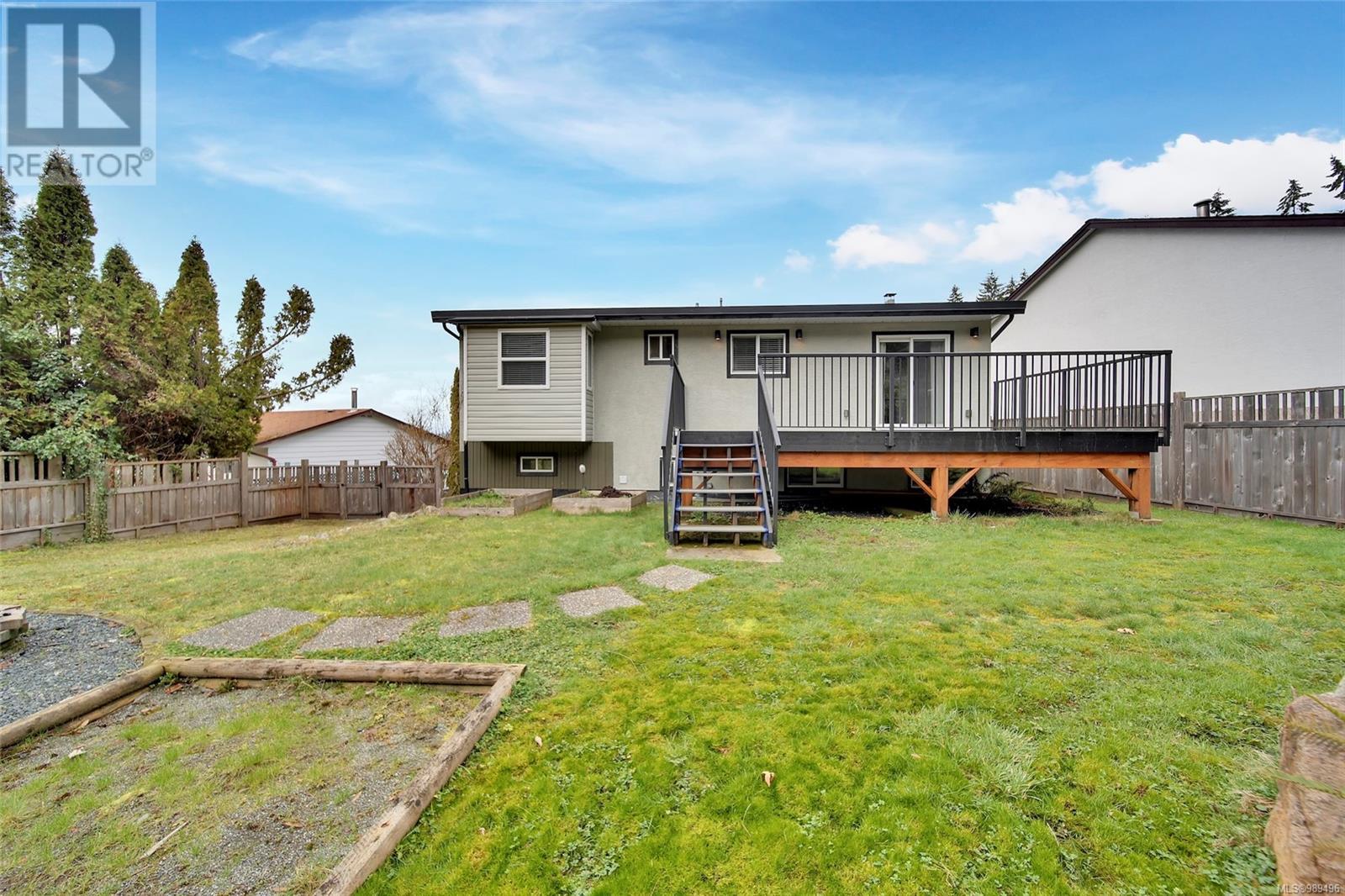4 Bedroom
2 Bathroom
1,721 ft2
Fireplace
None
Forced Air
$649,900
*Sellers are paying for a BRAND NEW metal roof! Freshly renovated family home located in one of Port Alberni's most preferred neighbourhoods. Views of the water from the living room! Situated on a large lot in this quiet area in Cameron Heights, close to parks & the waterfront. Offering 4 beds & 2 baths and is move in ready! Stunning updated kitchen with quartz counters, soft close drawers, tile backsplash & modern appliances. Bonus: fresh paint throughout & new flooring downstairs. Bright & spacious living room with a fireplace. Primary and 2 additional bedrooms on the main floor plus the main bathroom offers a soaker tub. Beautifully updated bathrooms with heated floors. Large 4th bedroom downstairs as well as a bright family room with a second fireplace. There is a spacious deck overlooking the fully fenced South facing backyard. Updated windows. Carport & separate workshop area, plus RV parking. The lower level also offers suite potential! (id:46156)
Property Details
|
MLS® Number
|
989496 |
|
Property Type
|
Single Family |
|
Neigbourhood
|
Port Alberni |
|
Features
|
Private Setting, Other, Marine Oriented |
|
Parking Space Total
|
6 |
|
Plan
|
Vip27585 |
|
Structure
|
Workshop |
|
View Type
|
Mountain View, Ocean View |
Building
|
Bathroom Total
|
2 |
|
Bedrooms Total
|
4 |
|
Constructed Date
|
1977 |
|
Cooling Type
|
None |
|
Fireplace Present
|
Yes |
|
Fireplace Total
|
2 |
|
Heating Fuel
|
Electric |
|
Heating Type
|
Forced Air |
|
Size Interior
|
1,721 Ft2 |
|
Total Finished Area
|
1721 Sqft |
|
Type
|
House |
Land
|
Access Type
|
Road Access |
|
Acreage
|
No |
|
Size Irregular
|
6148 |
|
Size Total
|
6148 Sqft |
|
Size Total Text
|
6148 Sqft |
|
Zoning Type
|
Residential |
Rooms
| Level |
Type |
Length |
Width |
Dimensions |
|
Lower Level |
Laundry Room |
5 ft |
6 ft |
5 ft x 6 ft |
|
Lower Level |
Entrance |
|
7 ft |
Measurements not available x 7 ft |
|
Lower Level |
Family Room |
|
|
13'7 x 14'7 |
|
Lower Level |
Bedroom |
|
|
9'11 x 14'11 |
|
Lower Level |
Bathroom |
|
|
3-Piece |
|
Main Level |
Primary Bedroom |
|
|
13'2 x 11'8 |
|
Main Level |
Living Room |
|
|
15'11 x 14'8 |
|
Main Level |
Kitchen |
|
|
10'7 x 10'11 |
|
Main Level |
Dining Room |
|
|
10'11 x 8'6 |
|
Main Level |
Bedroom |
|
|
10'7 x 9'2 |
|
Main Level |
Bedroom |
9 ft |
9 ft |
9 ft x 9 ft |
|
Main Level |
Bathroom |
|
|
4-Piece |
https://www.realtor.ca/real-estate/27976931/2118-motion-dr-port-alberni-port-alberni










































