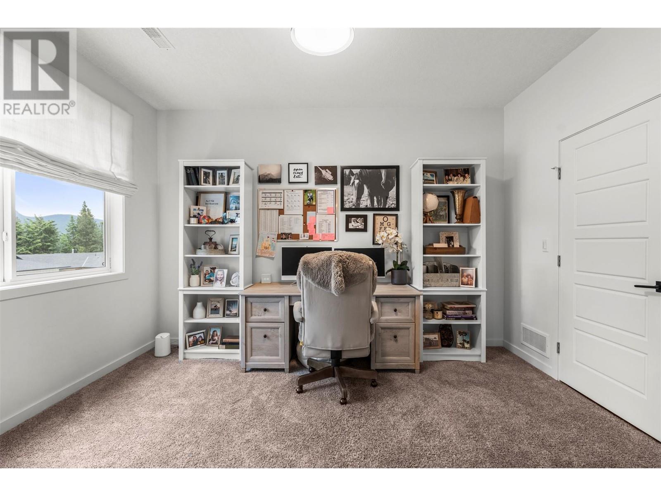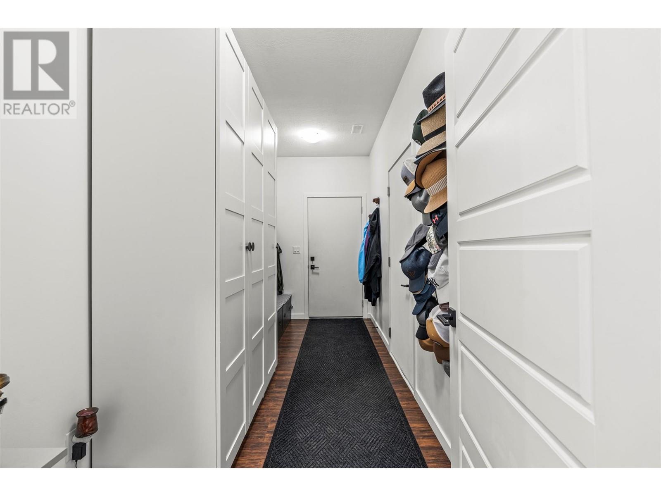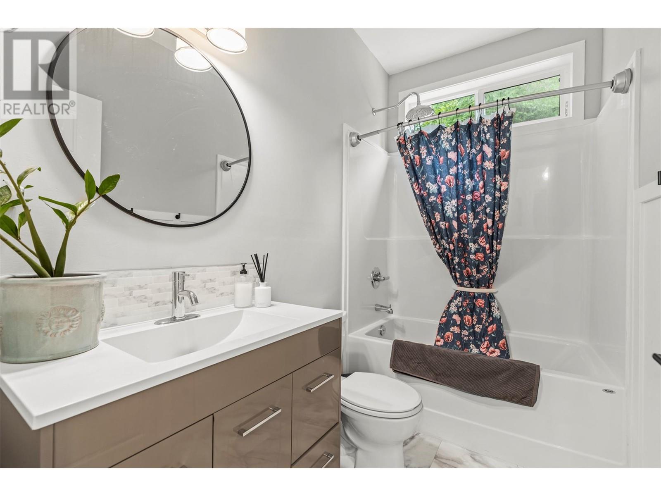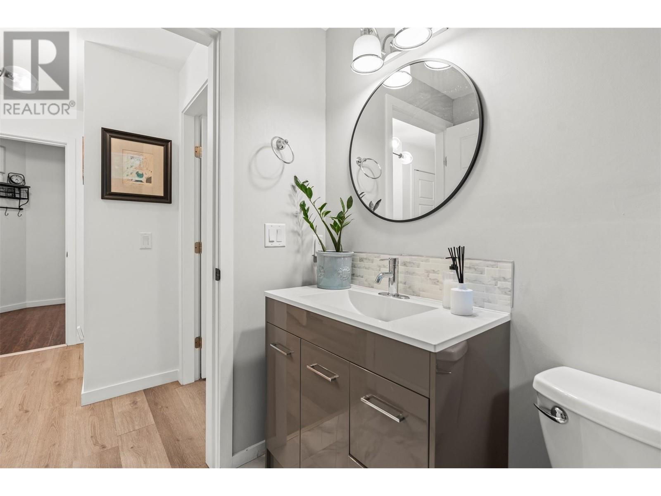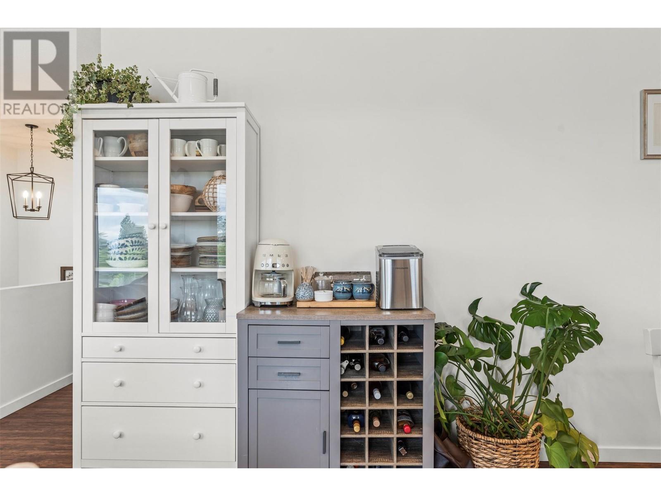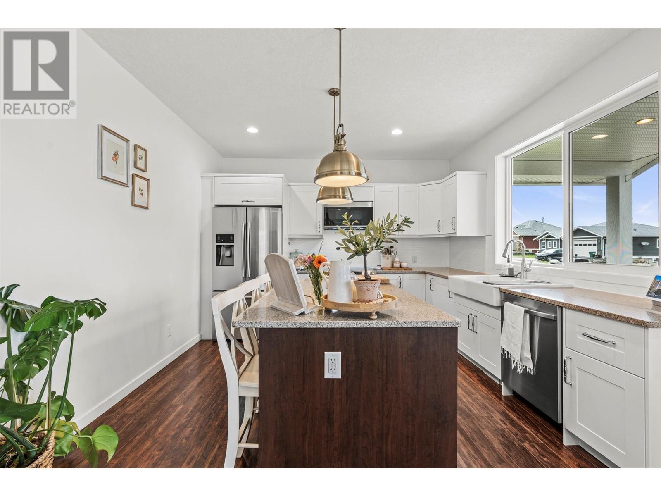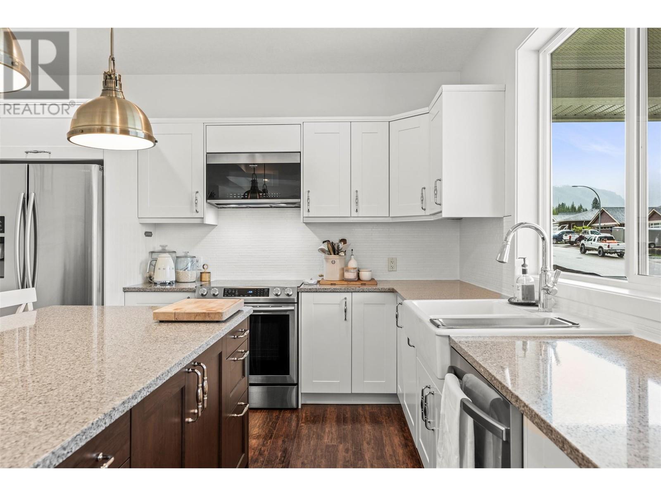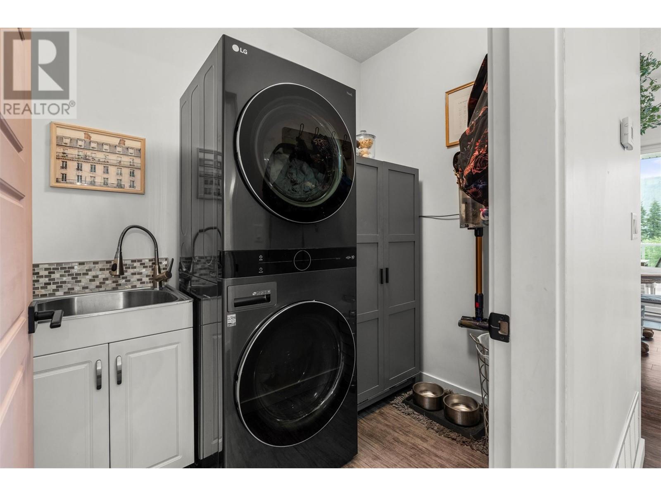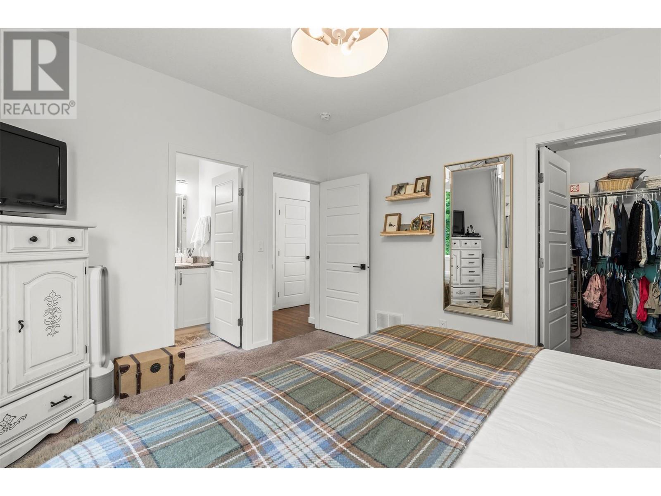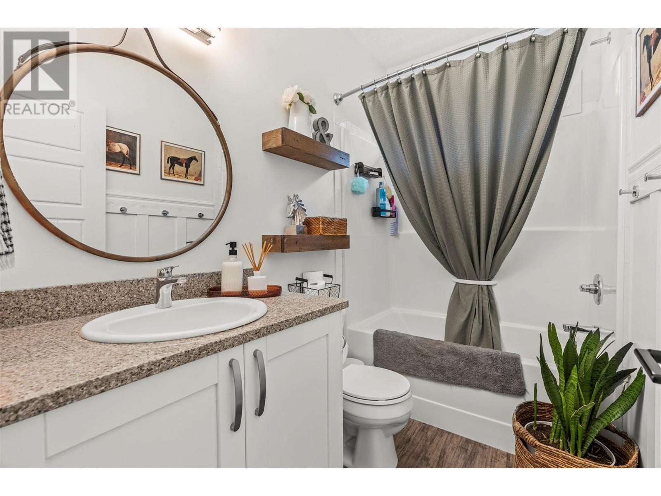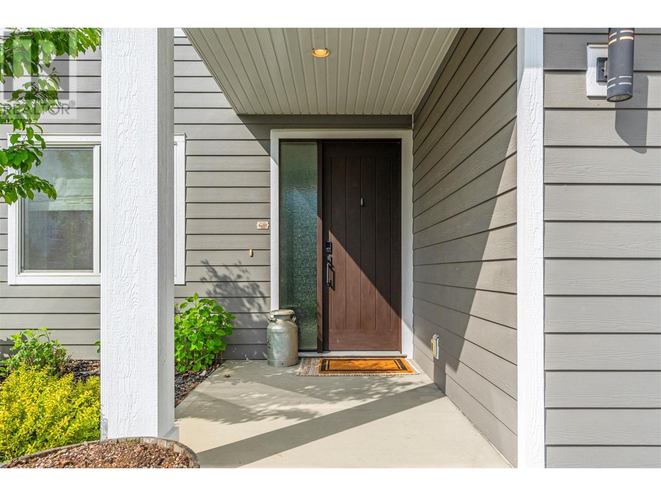4 Bedroom
3 Bathroom
2,313 ft2
Fireplace
Central Air Conditioning
Forced Air, See Remarks
$749,000
Welcome to your dream home in the community of Lumby! This immaculate 4/5 bed, 3 bath home is meticulously maintained & presents like a brand new build.The home is designed with modern living in mind, ideal for families, professionals, or those seeking multigenerational living options.As you step inside, you’ll notice the quality craftsmanship & high end finishings.The main features a bedroom,bathroom & an office or 5th bedroom.There’s also a separate entrance & plumbing in place for a kitchen & laundry, making it effortless to convert into a self contained 1 bed suite, ideal for rental income, in-laws,or extended family.Upstairs, the open concept layout is welcoming. The kitchen boasts quartz counters, white soft close cabinetry & a functional layout perfect for entertaining or everyday living.The living room features a gas fireplace, creating a warm & inviting space. 3 bedrooms, including a primary suite with walk in closet & ensuite, complete the upper level. A dedicated laundry room adds to the convenience. Step outside to a covered deck with gas hookup, perfect for barbecues and soaking in the views of Saddle Mountain, Camel’s Hump & parasailers. The fully fenced backyard offers a perfect outdoor space. There’s a double fenced layout, one area ideal for kids to play safely & a separate fenced section. Whether you're looking for a stunning family residence or a property with income potential, this home offers flexibility in one of the Okanagan’s most picturesque settings. (id:46156)
Property Details
|
MLS® Number
|
10350108 |
|
Property Type
|
Single Family |
|
Neigbourhood
|
Lumby Valley |
|
Features
|
Balcony |
|
Parking Space Total
|
2 |
Building
|
Bathroom Total
|
3 |
|
Bedrooms Total
|
4 |
|
Constructed Date
|
2017 |
|
Construction Style Attachment
|
Detached |
|
Cooling Type
|
Central Air Conditioning |
|
Exterior Finish
|
Other |
|
Fireplace Fuel
|
Gas |
|
Fireplace Present
|
Yes |
|
Fireplace Type
|
Unknown |
|
Heating Type
|
Forced Air, See Remarks |
|
Roof Material
|
Asphalt Shingle |
|
Roof Style
|
Unknown |
|
Stories Total
|
2 |
|
Size Interior
|
2,313 Ft2 |
|
Type
|
House |
|
Utility Water
|
Municipal Water |
Parking
Land
|
Acreage
|
No |
|
Sewer
|
Municipal Sewage System |
|
Size Frontage
|
64 Ft |
|
Size Irregular
|
0.17 |
|
Size Total
|
0.17 Ac|under 1 Acre |
|
Size Total Text
|
0.17 Ac|under 1 Acre |
|
Zoning Type
|
Unknown |
Rooms
| Level |
Type |
Length |
Width |
Dimensions |
|
Second Level |
Kitchen |
|
|
12'6'' x 12'1'' |
|
Second Level |
Dining Room |
|
|
12'6'' x 7'2'' |
|
Second Level |
Living Room |
|
|
17'7'' x 14'1'' |
|
Second Level |
Laundry Room |
|
|
7'5'' x 5'7'' |
|
Second Level |
Bedroom |
|
|
10'9'' x 10'5'' |
|
Second Level |
Bedroom |
|
|
12'4'' x 10'9'' |
|
Second Level |
Full Bathroom |
|
|
8'5'' x 4'11'' |
|
Second Level |
Primary Bedroom |
|
|
12'9'' x 12'3'' |
|
Second Level |
Full Ensuite Bathroom |
|
|
8'5'' x 4'11'' |
|
Main Level |
Bedroom |
|
|
12'3'' x 11'10'' |
|
Main Level |
Full Bathroom |
|
|
8'6'' x 4'11'' |
|
Main Level |
Living Room |
|
|
17'1'' x 12'11'' |
|
Main Level |
Mud Room |
|
|
15'6'' x 5'11'' |
|
Main Level |
Office |
|
|
13'2'' x 9'11'' |
|
Main Level |
Foyer |
|
|
7'0'' x 6'3'' |
|
Main Level |
Other |
|
|
22'5'' x 20'0'' |
|
Main Level |
Utility Room |
|
|
6'3'' x 5'11'' |
https://www.realtor.ca/real-estate/28396649/2118-mountain-view-avenue-lumby-lumby-valley








