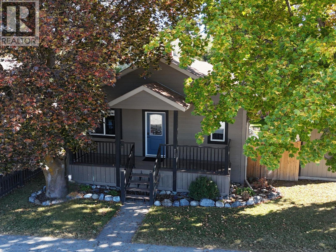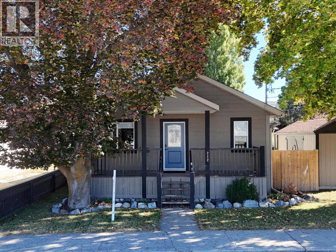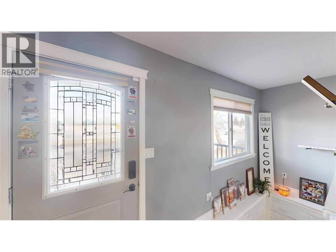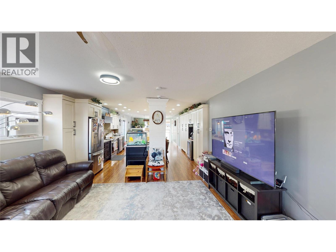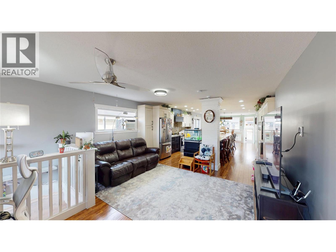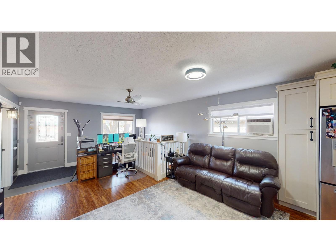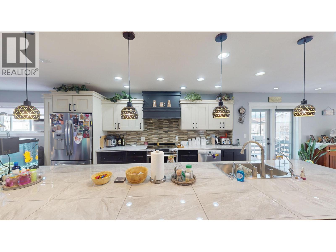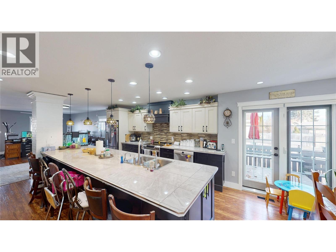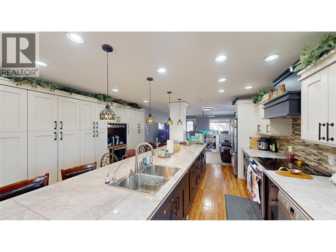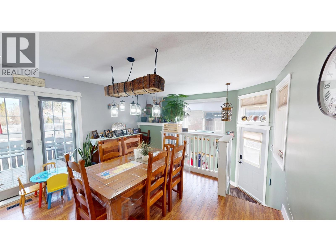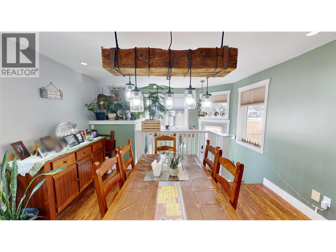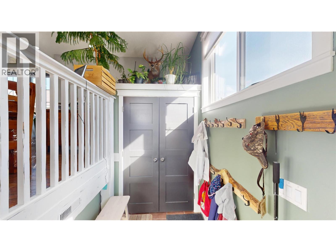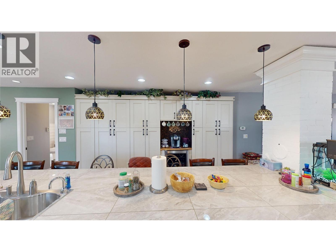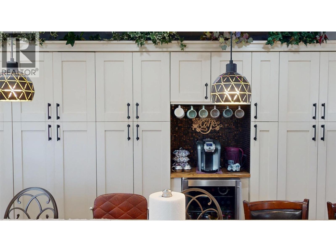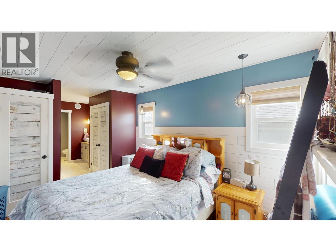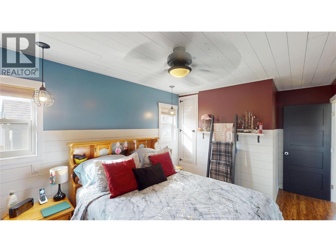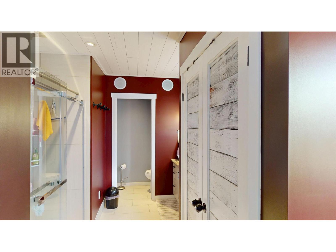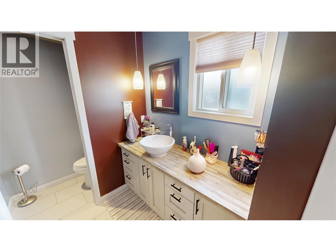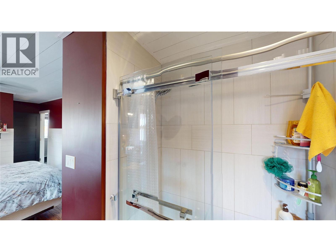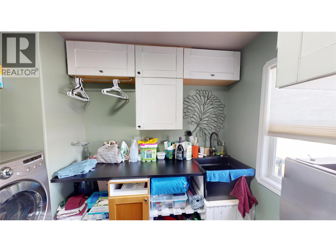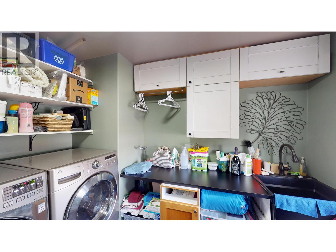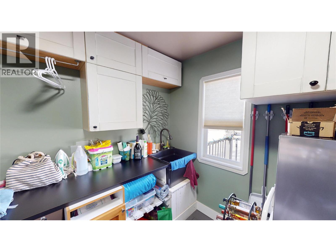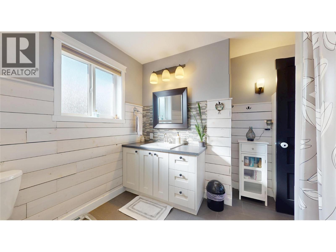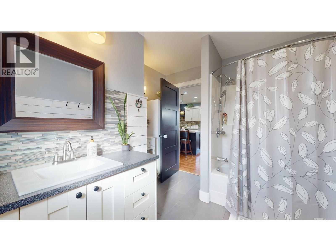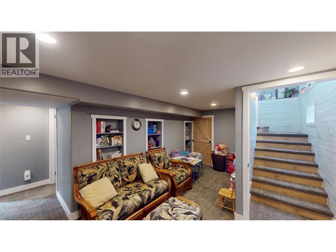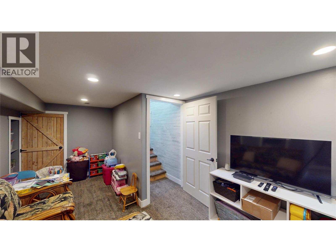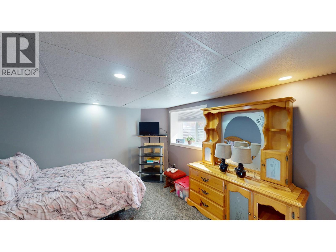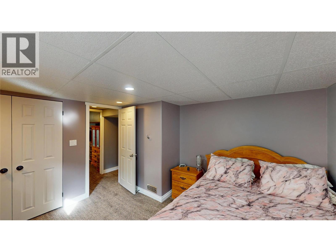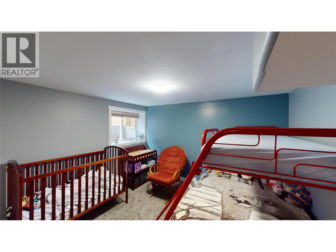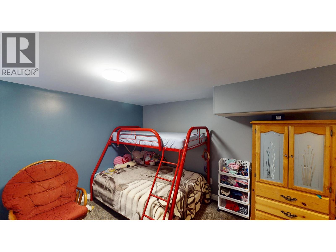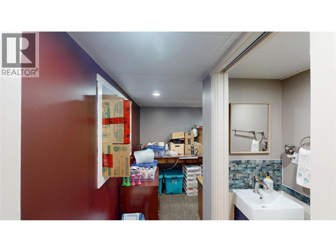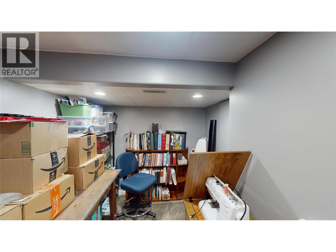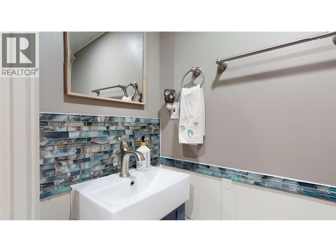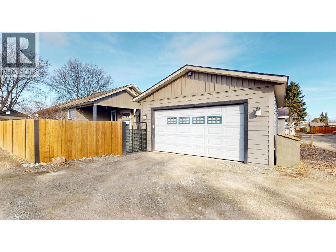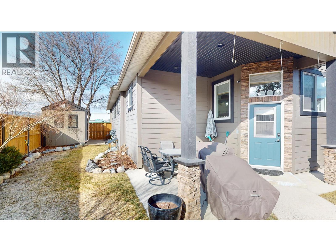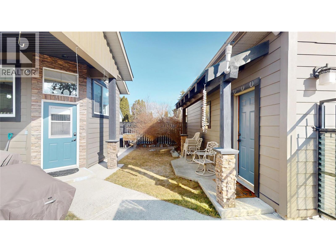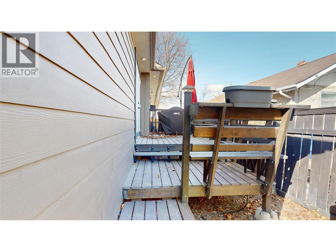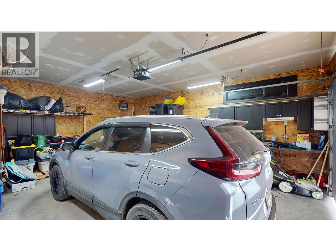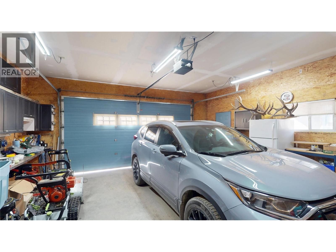4 Bedroom
3 Bathroom
1,921 ft2
Ranch
Forced Air, See Remarks
$559,564
Welcome to a showstopper that’s been completely reimagined from top to bottom! Every inch of this home has been updated with style, comfort, and quality in mind. Step inside to find four spacious bedrooms, a jaw-dropping custom kitchen with an oversized island built for family gatherings, and a walk-in pantry that checks every box for convenience. The open layout flows beautifully into the dining area perfect for entertaining or quiet nights in. The primary suite is your personal retreat, featuring a sleek ensuite and walk-in shower. Main-floor laundry adds ease to your daily routine, while the modern finishes throughout create a magazine-worthy space that still feels like home. Every detail shines from the heated floors in the main bath and back entry to the reverse osmosis water filtration and built-in vacuum system. Outside, a fully finished 22x26 detached garage with heat, power, and radiant floors gives you the ultimate workspace or hobby zone. Unwind on your private deck or patio morning coffee or evening wine, it’s the perfect spot either way. This one truly has it all modern luxury, smart design, and pure comfort. Don’t wait to make it yours! (id:46156)
Property Details
|
MLS® Number
|
10365081 |
|
Property Type
|
Single Family |
|
Neigbourhood
|
Cranbrook North |
|
Parking Space Total
|
2 |
Building
|
Bathroom Total
|
3 |
|
Bedrooms Total
|
4 |
|
Architectural Style
|
Ranch |
|
Basement Type
|
Partial |
|
Constructed Date
|
1957 |
|
Construction Style Attachment
|
Detached |
|
Fire Protection
|
Security System |
|
Flooring Type
|
Carpeted, Laminate, Tile |
|
Half Bath Total
|
1 |
|
Heating Type
|
Forced Air, See Remarks |
|
Roof Material
|
Asphalt Shingle |
|
Roof Style
|
Unknown |
|
Stories Total
|
2 |
|
Size Interior
|
1,921 Ft2 |
|
Type
|
House |
|
Utility Water
|
Municipal Water |
Parking
Land
|
Acreage
|
No |
|
Sewer
|
Municipal Sewage System |
|
Size Irregular
|
0.13 |
|
Size Total
|
0.13 Ac|under 1 Acre |
|
Size Total Text
|
0.13 Ac|under 1 Acre |
Rooms
| Level |
Type |
Length |
Width |
Dimensions |
|
Basement |
Partial Bathroom |
|
|
5'6'' x 2'5'' |
|
Basement |
Bedroom |
|
|
12'4'' x 12'7'' |
|
Basement |
Bedroom |
|
|
12'9'' x 12'3'' |
|
Basement |
Bedroom |
|
|
12'7'' x 12'7'' |
|
Basement |
Den |
|
|
16'3'' x 16'10'' |
|
Main Level |
Full Ensuite Bathroom |
|
|
13'1'' x 8'10'' |
|
Main Level |
Full Bathroom |
|
|
9'5'' x 9'9'' |
|
Main Level |
Primary Bedroom |
|
|
16'4'' x 9'11'' |
|
Main Level |
Dining Room |
|
|
12'8'' x 17'7'' |
|
Main Level |
Kitchen |
|
|
12'9'' x 13'4'' |
|
Main Level |
Living Room |
|
|
14'4'' x 16'8'' |
https://www.realtor.ca/real-estate/28957715/212-16th-avenue-n-cranbrook-cranbrook-north


