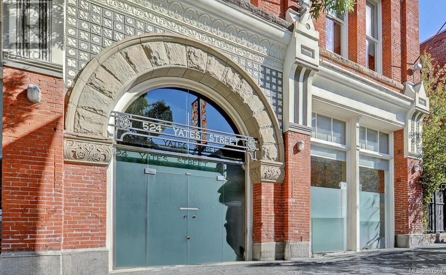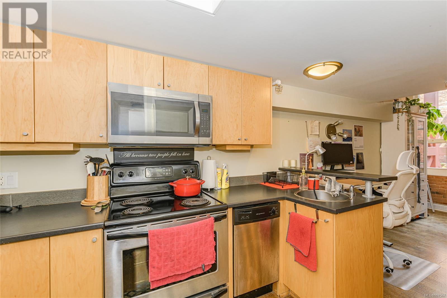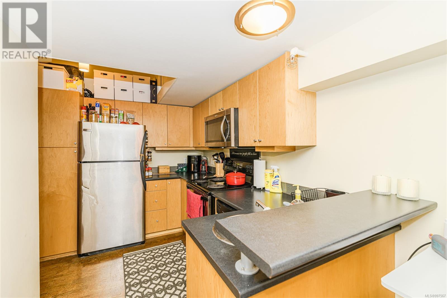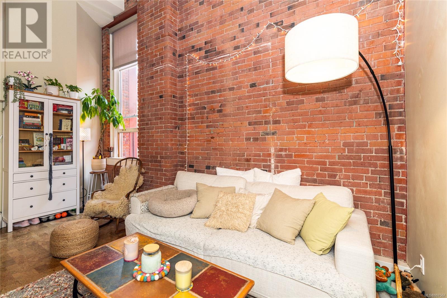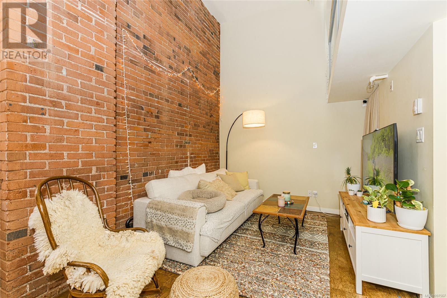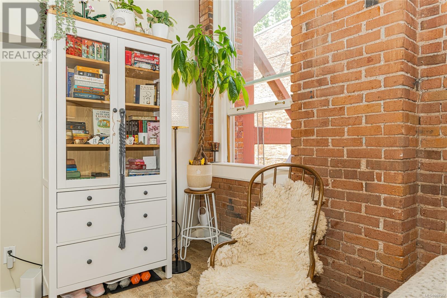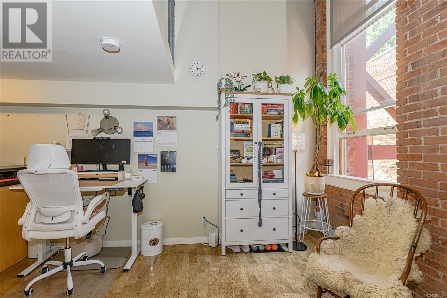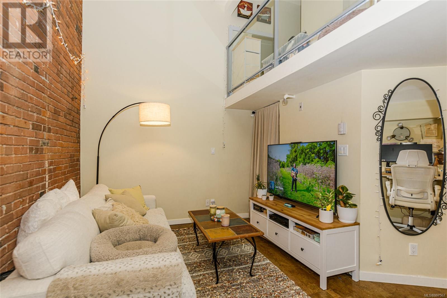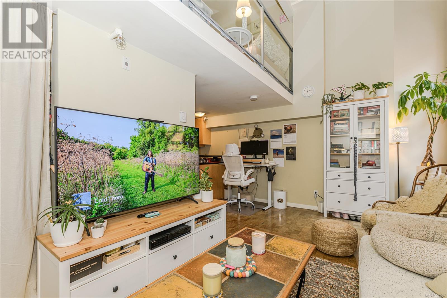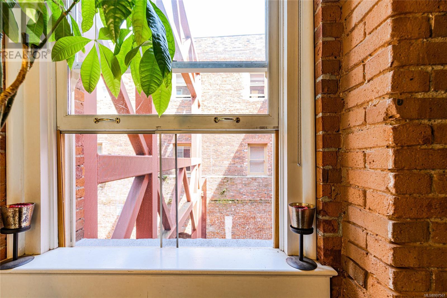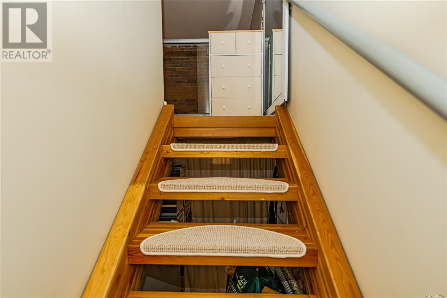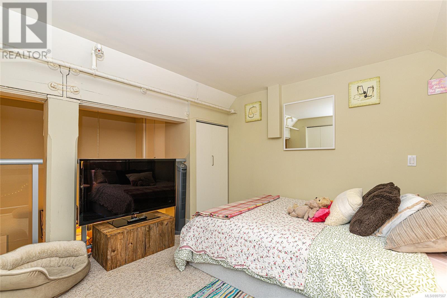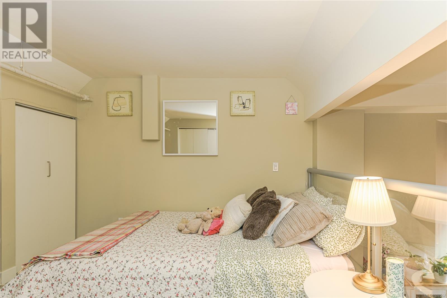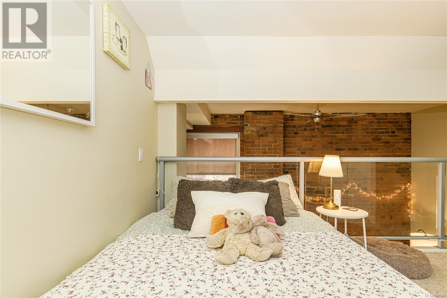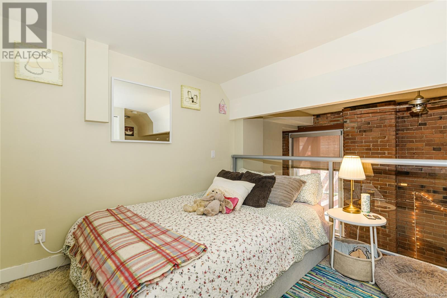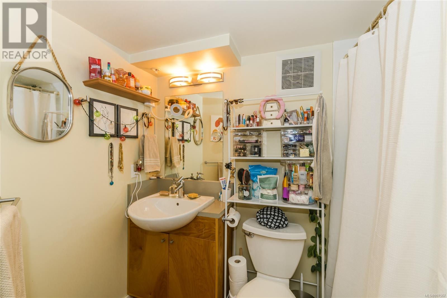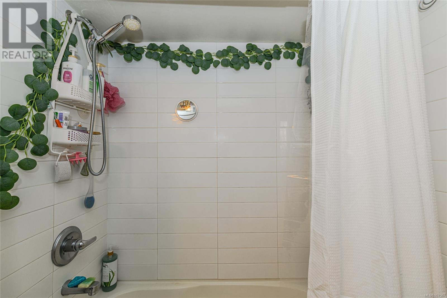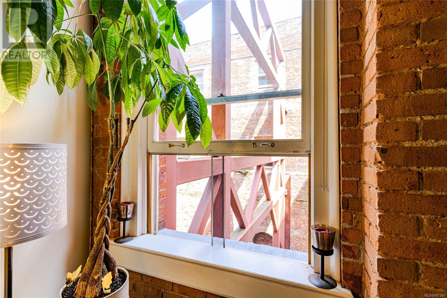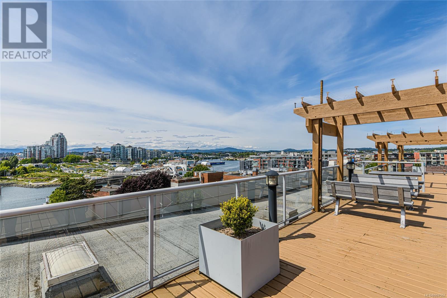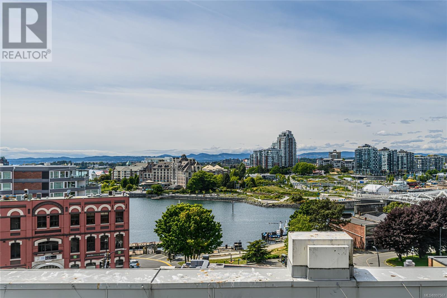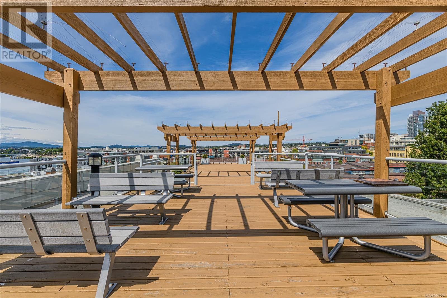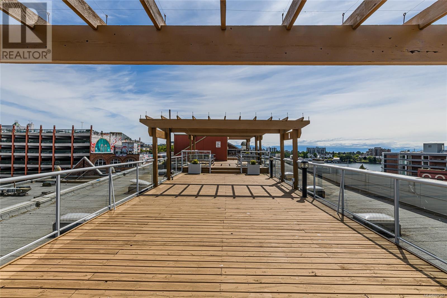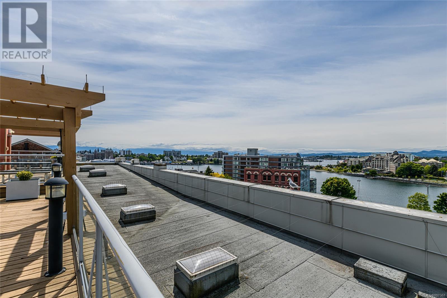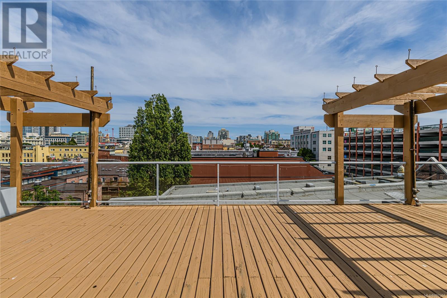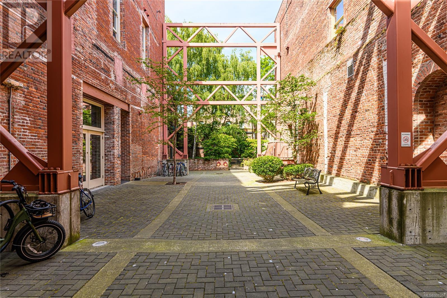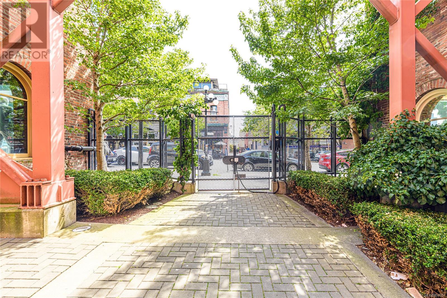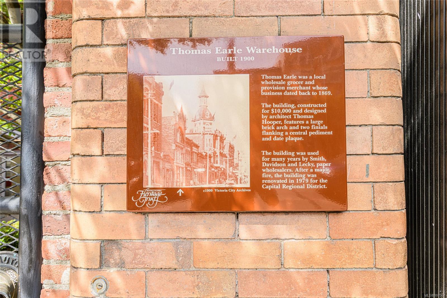1 Bedroom
1 Bathroom
569 ft2
None
Baseboard Heaters
$439,900Maintenance,
$295 Monthly
Welcome to The Leiser, a landmark brick building in the heart of Downtown Victoria. Originally built in 1896, this iconic structure was transformed in 2008, reimagined into stylish loft-style condos that beautifully fuse architectural character with contemporary finishes. The suite boasts nearly 14-foot ceilings adorned with a grand original window framed in lovingly restored wood casings and meticulously restored brickwork. Inside, discover a chicly designed living space, in-suite laundry, and a modern kitchen with quartz countertops. Building amenities include bike storage, a separate storage locker, and a full rooftop patio offering breathtaking 360-degree ocean and city views. Just steps away from the stunning waterfront walkway, vibrant Oldtown, shops, restaurants, and attractions. This property invites you to embrace the biking/walking lifestyle while owning a piece of the city's rich history. Charming, convenient, and pets are welcome. Vacant and easy to show! (id:46156)
Property Details
|
MLS® Number
|
997567 |
|
Property Type
|
Single Family |
|
Neigbourhood
|
Downtown |
|
Community Name
|
The Leiser |
|
Community Features
|
Pets Allowed, Family Oriented |
|
Plan
|
Vis6630 |
Building
|
Bathroom Total
|
1 |
|
Bedrooms Total
|
1 |
|
Constructed Date
|
2008 |
|
Cooling Type
|
None |
|
Fire Protection
|
Sprinkler System-fire |
|
Heating Fuel
|
Electric |
|
Heating Type
|
Baseboard Heaters |
|
Size Interior
|
569 Ft2 |
|
Total Finished Area
|
569 Sqft |
|
Type
|
Apartment |
Parking
Land
|
Acreage
|
No |
|
Size Irregular
|
569 |
|
Size Total
|
569 Sqft |
|
Size Total Text
|
569 Sqft |
|
Zoning Type
|
Residential |
Rooms
| Level |
Type |
Length |
Width |
Dimensions |
|
Second Level |
Bedroom |
|
10 ft |
Measurements not available x 10 ft |
|
Main Level |
Kitchen |
|
|
6'6 x 10'11 |
|
Main Level |
Bathroom |
|
|
4-Piece |
|
Main Level |
Living Room |
|
|
15'10 x 13'2 |
|
Main Level |
Kitchen |
|
|
11'7 x 10'0 |
|
Main Level |
Entrance |
|
|
7'7 x 5'4 |
https://www.realtor.ca/real-estate/28375434/212-524-yates-st-victoria-downtown


