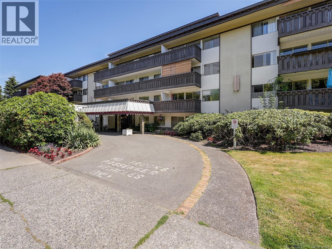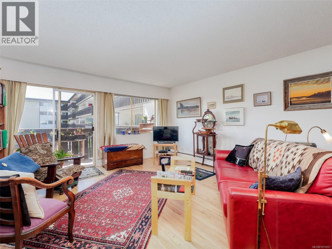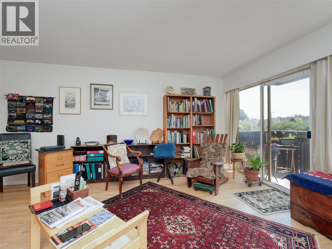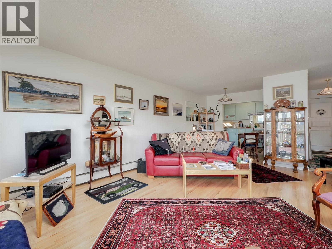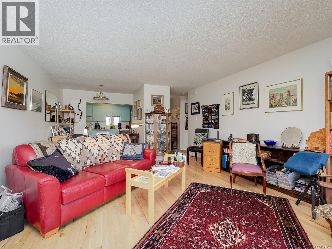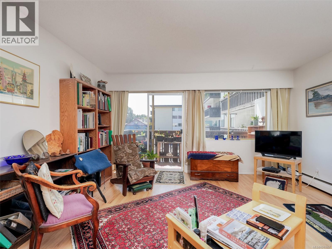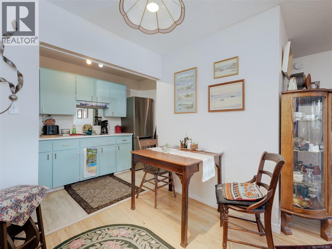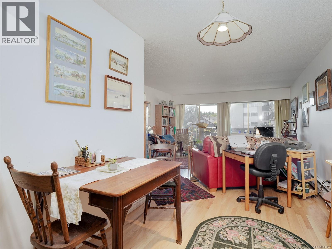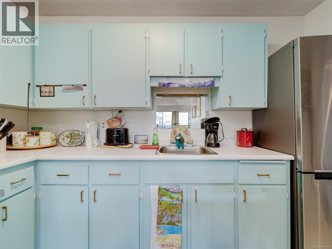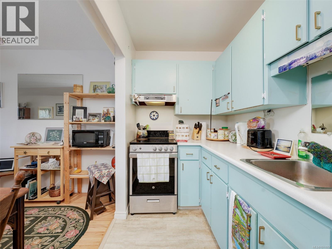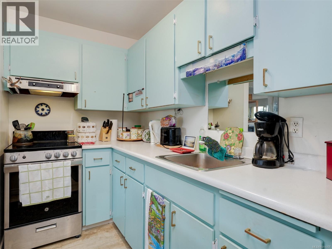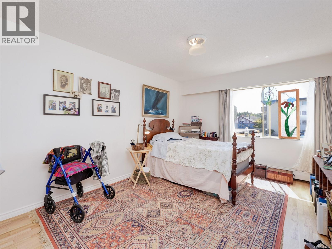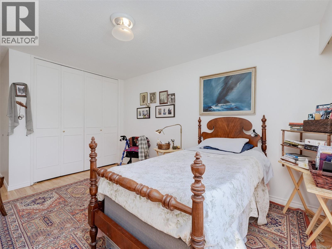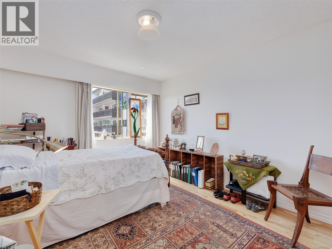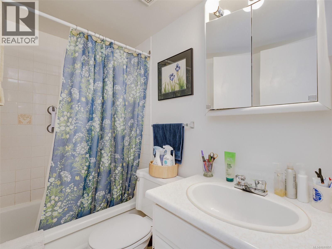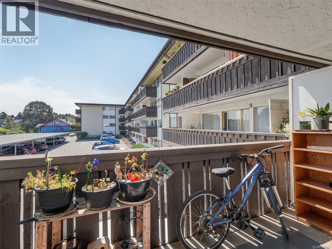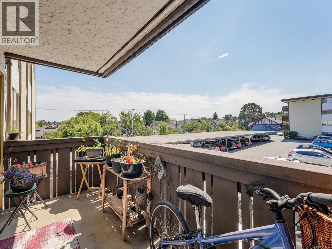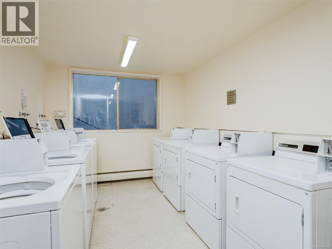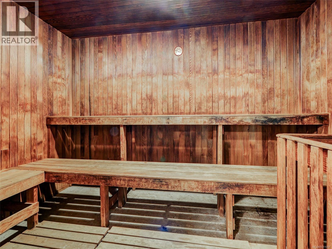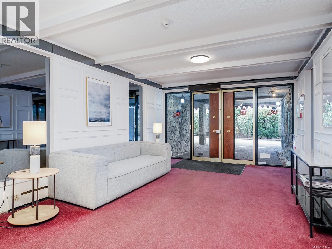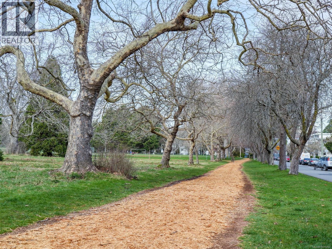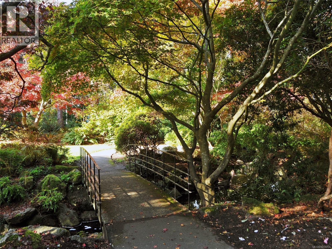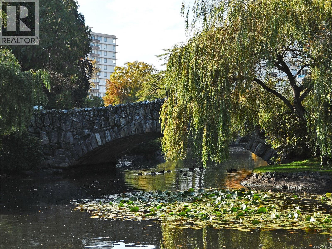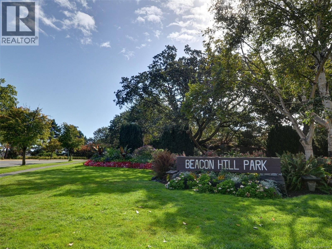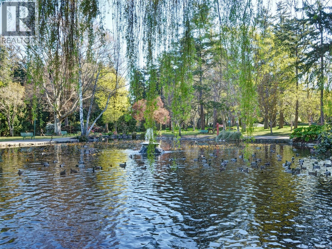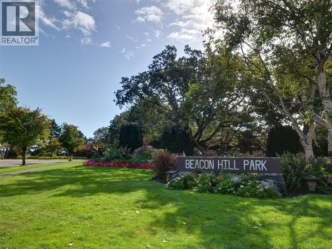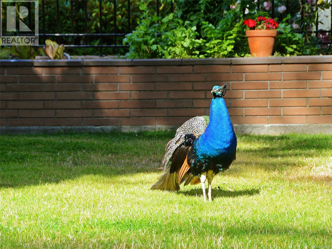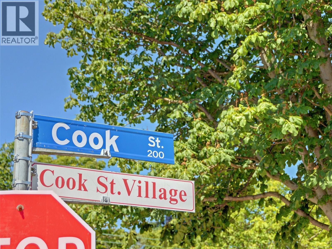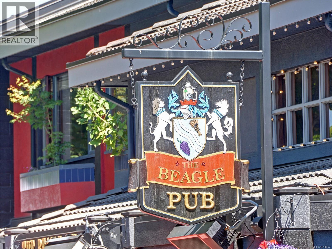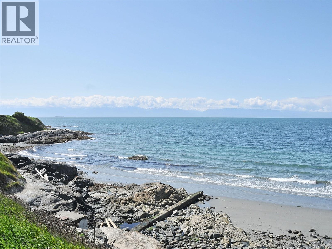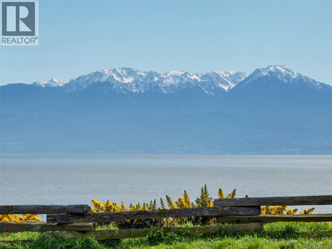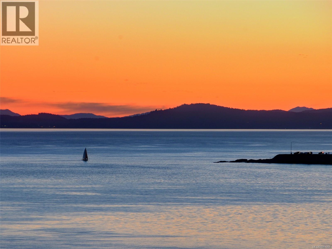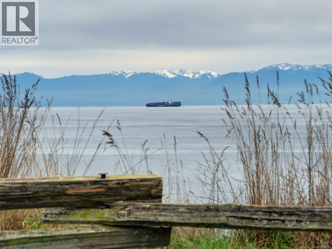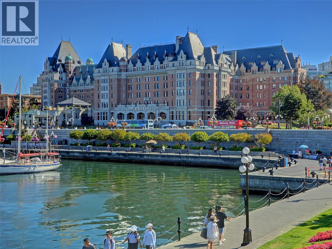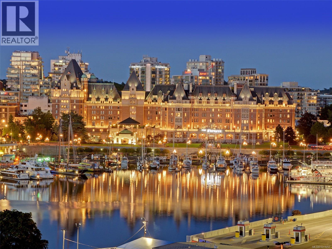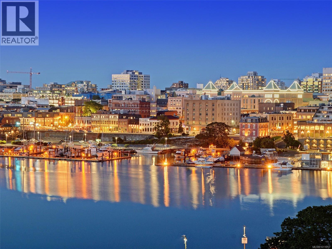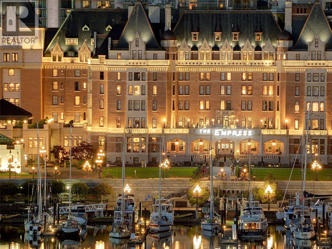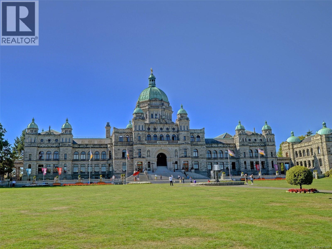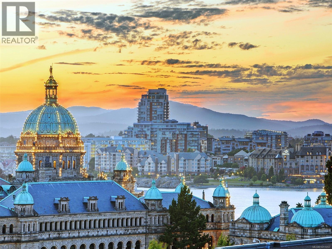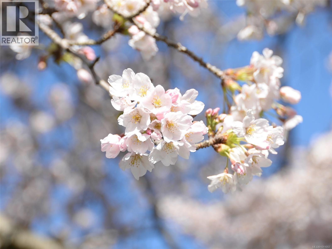1 Bedroom
1 Bathroom
704 ft2
None
Baseboard Heaters, Hot Water
$219,900Maintenance,
$711.03 Monthly
Absolutely gorgeous lifestyle awaits in one of the best neighbourhoods in Victoria!!! Directly across the street on the quiet side of Beacon Hill Park - welcome to Villa Royale. Less than a ten minute walk to Dallas Rd and the Oceanfront, into Cook Street Village and into the heart of the Inner Harbour just a short stroll away! Enjoy those warm summer nights with the best sunset views along the waterfront. Wait until Autumn arrives and the colours in the park start to change. Stunning! You honestly will be so grateful, every day, for the opportunity to live in such a brilliant spot at an affordable price. The Villa Royale is a leasehold building located on the edge of the park in the sought after Cook Street Village. The building is well maintained and managed and includes separate storage on the same level, 2 laundry rooms, saunas, Swirlpool/whirlpool, penthouse games room with fabulous views, a pool table, dartboard, kitchen, TV and lounge area for gathering and a workshop. Hot water, heat, & taxes included in the monthly fee. Welcome home! (id:46156)
Property Details
|
MLS® Number
|
1011057 |
|
Property Type
|
Single Family |
|
Neigbourhood
|
Fairfield West |
|
Community Features
|
Pets Not Allowed, Family Oriented |
|
Features
|
Central Location, Level Lot, Park Setting, See Remarks, Other, Rectangular |
|
Parking Space Total
|
1 |
|
Plan
|
22625 |
|
Structure
|
Workshop |
Building
|
Bathroom Total
|
1 |
|
Bedrooms Total
|
1 |
|
Constructed Date
|
1969 |
|
Cooling Type
|
None |
|
Heating Fuel
|
Electric |
|
Heating Type
|
Baseboard Heaters, Hot Water |
|
Size Interior
|
704 Ft2 |
|
Total Finished Area
|
704 Sqft |
|
Type
|
Apartment |
Parking
Land
|
Access Type
|
Road Access |
|
Acreage
|
No |
|
Size Irregular
|
967 |
|
Size Total
|
967 Sqft |
|
Size Total Text
|
967 Sqft |
|
Zoning Type
|
Multi-family |
Rooms
| Level |
Type |
Length |
Width |
Dimensions |
|
Main Level |
Bathroom |
|
|
4-Piece |
|
Main Level |
Primary Bedroom |
|
|
13'8 x 10'6 |
|
Main Level |
Kitchen |
|
|
10'6 x 5'1 |
|
Main Level |
Dining Room |
|
|
7'6 x 7'0 |
|
Main Level |
Living Room |
|
|
17'6 x 14'2 |
|
Main Level |
Entrance |
|
|
6'6 x 3'9 |
https://www.realtor.ca/real-estate/28729559/212-964-heywood-ave-s-victoria-fairfield-west


