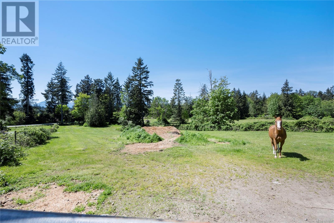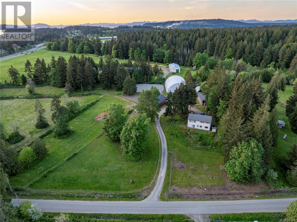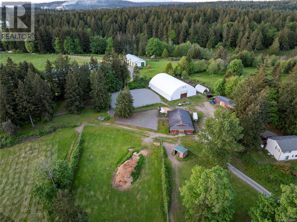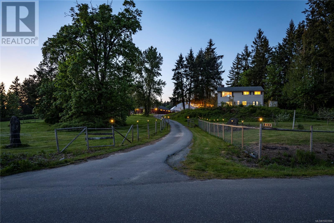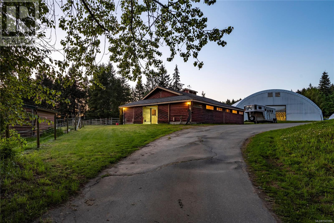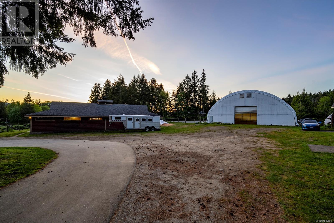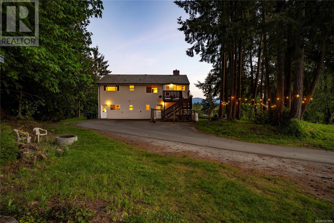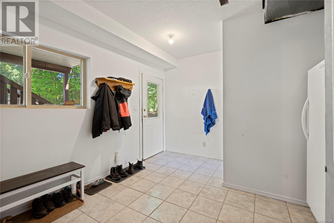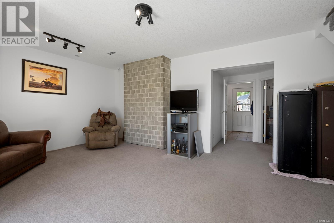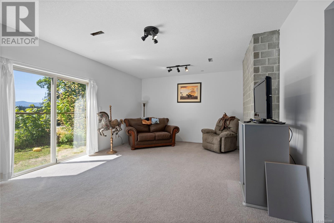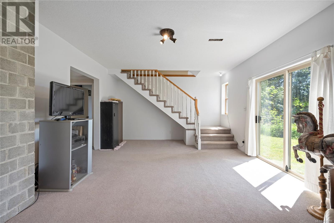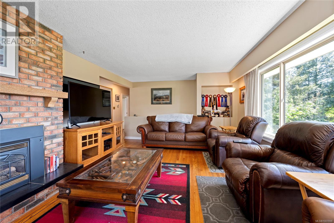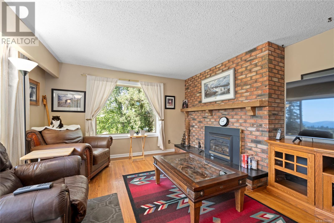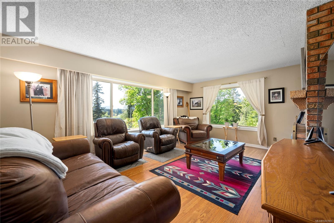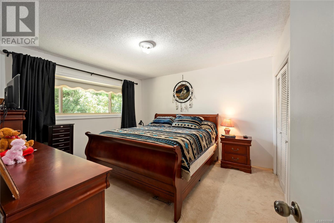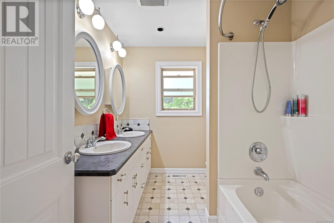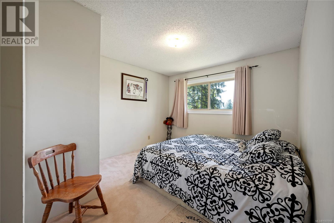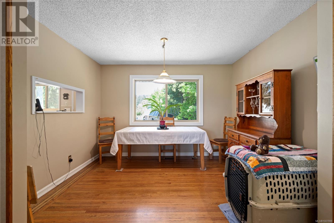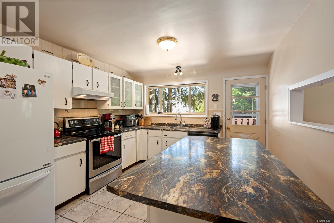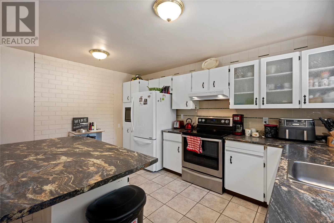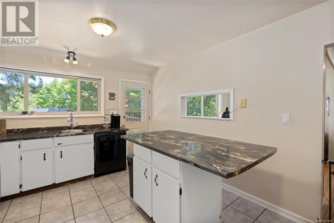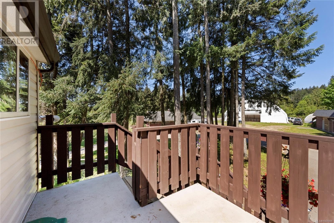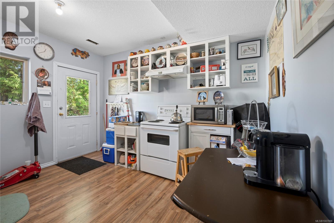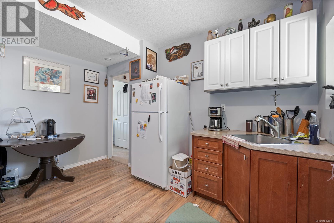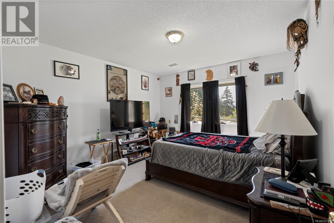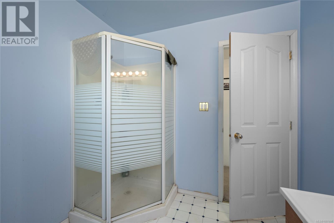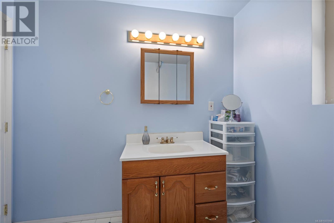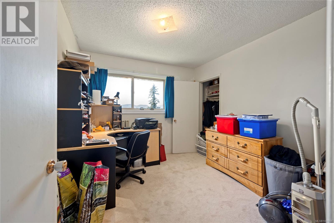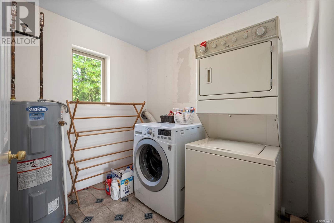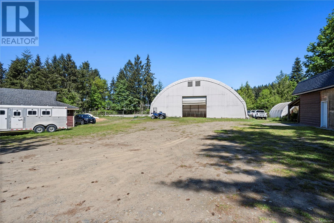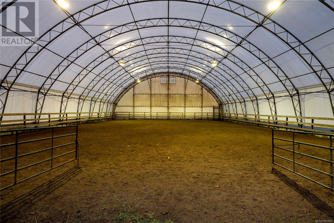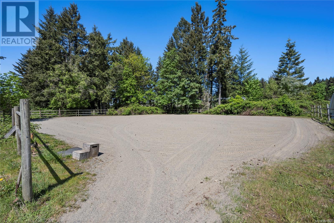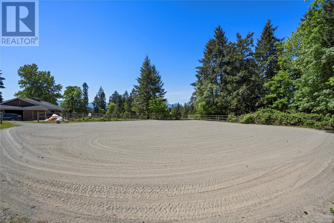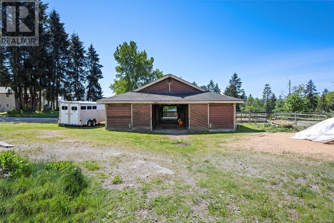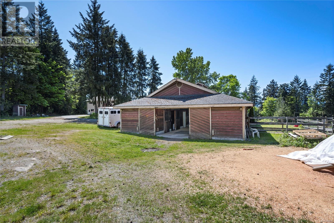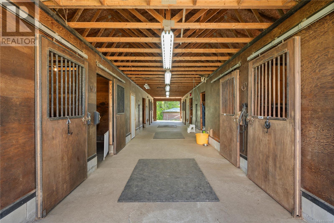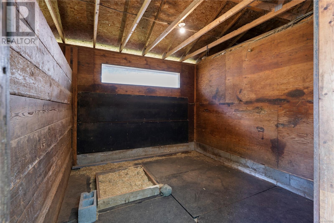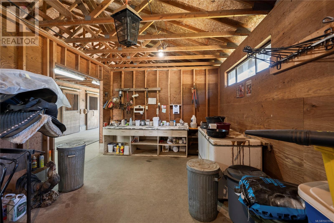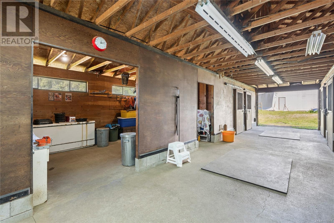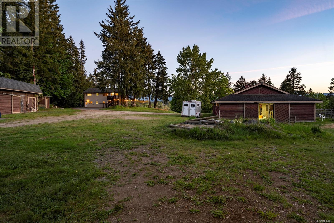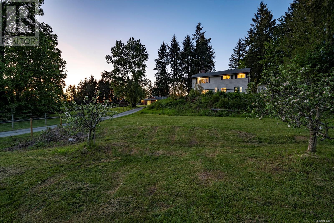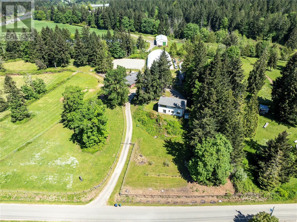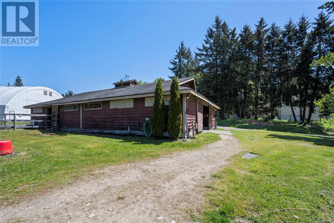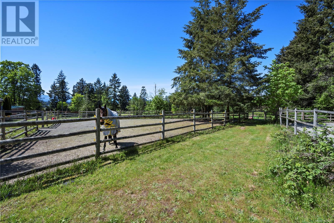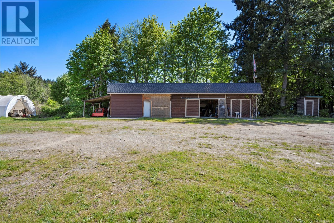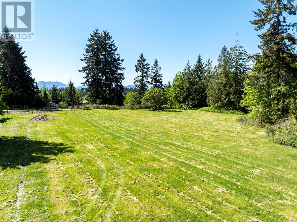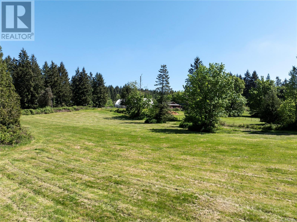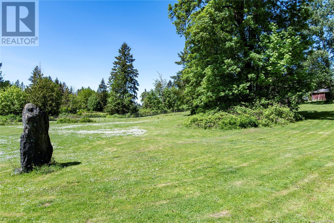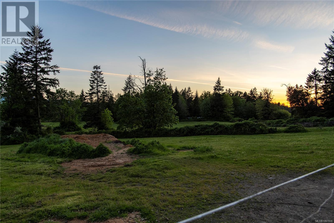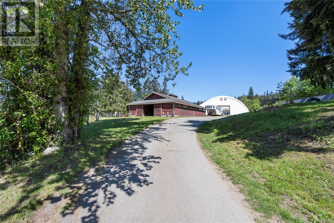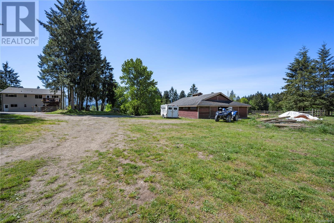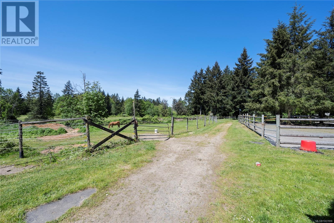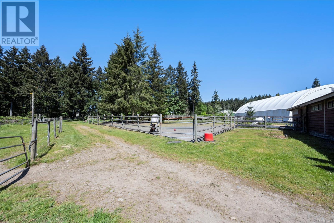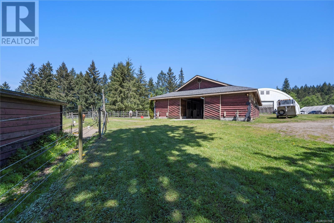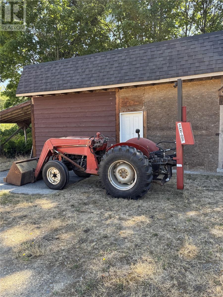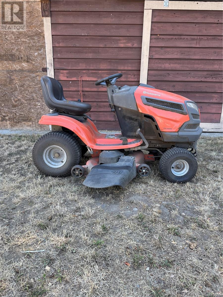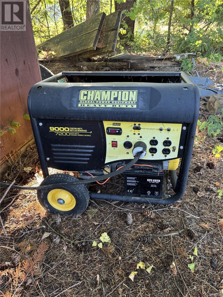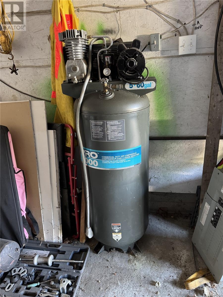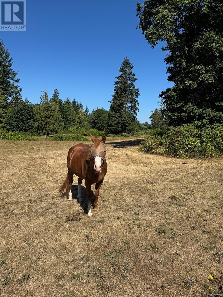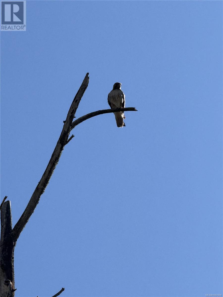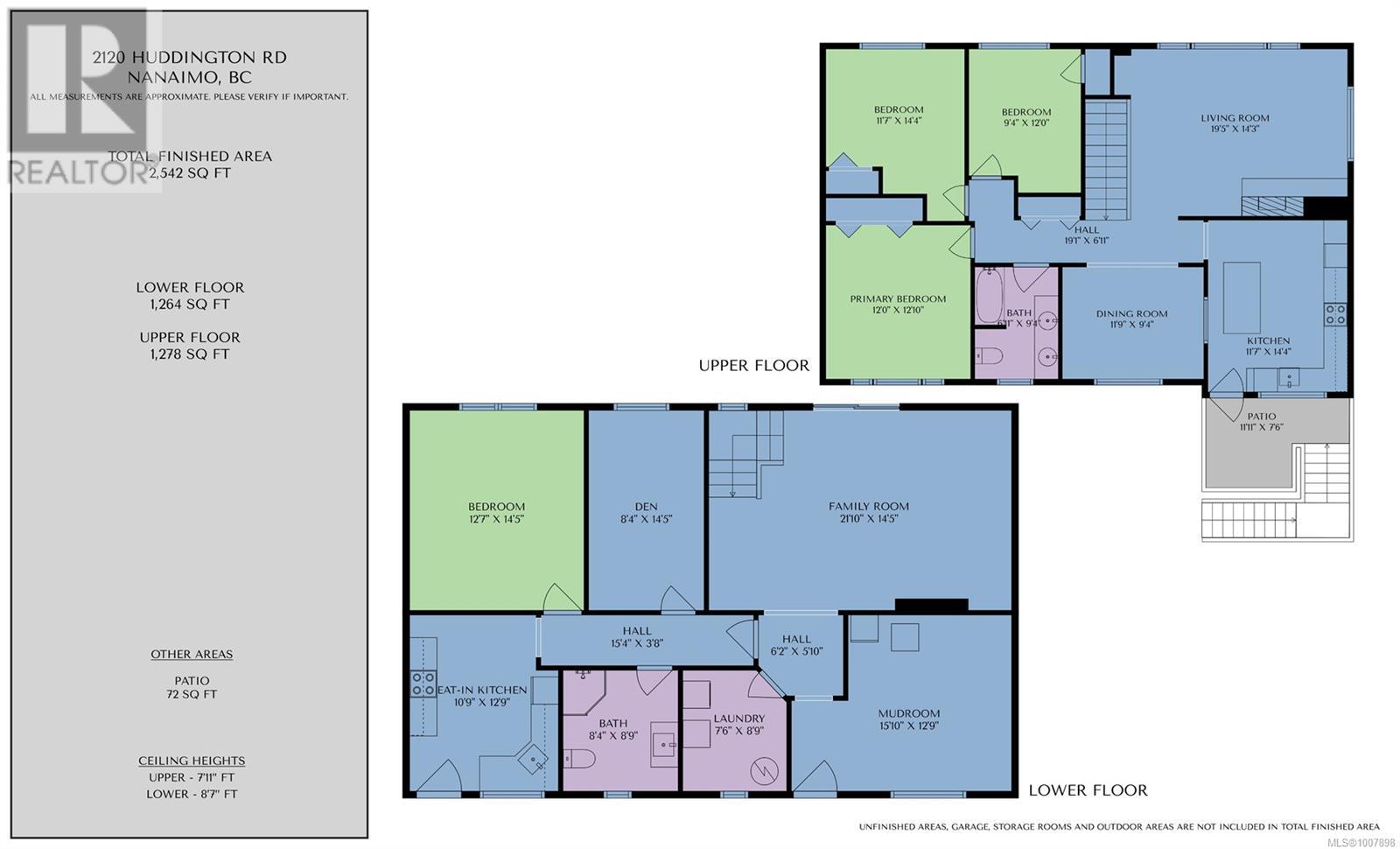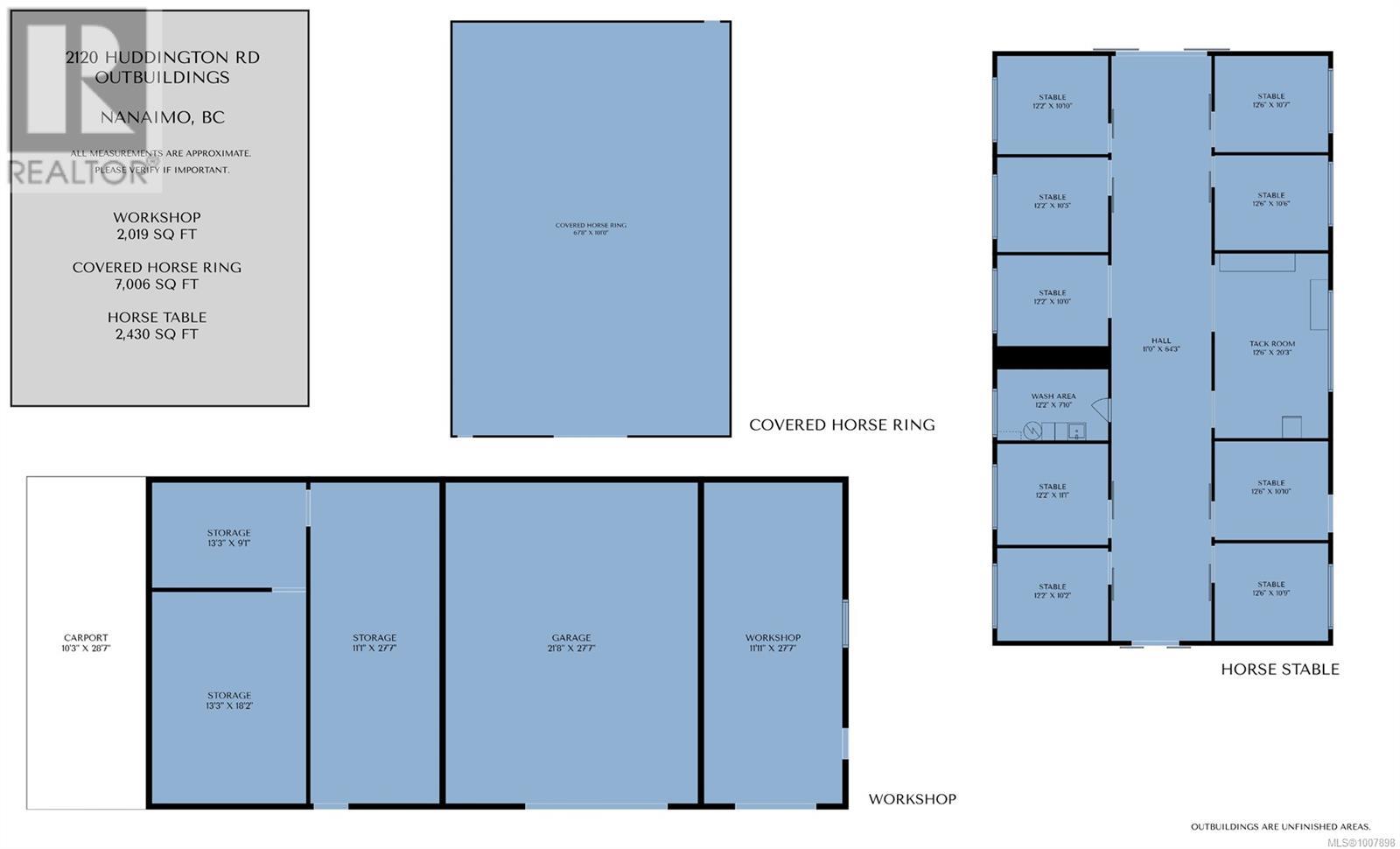5 Bedroom
2 Bathroom
2,614 ft2
Fireplace
Air Conditioned
Forced Air, Heat Pump
Acreage
$1,499,900
Discover your own equestrian paradise—tractor included! This 9.46-acre ALR estate perfectly combines country charm with top-notch horse facilities, making it an ideal retreat for riders, hobby farmers, or anyone seeking serene rural living. The 5-bedroom, 2-bathroom home boasts stunning views of the lush grounds and a flexible in-law suite with a den/second bedroom—perfect for guests, family, or rental income. Equestrian features are impressive: a professionally designed 9-stall barn, spacious indoor and outdoor riding arenas, multiple well-fenced paddocks, and plenty of room for expansion. Ride year-round, host clinics, or simply soak in the peaceful surroundings. Whether you’re an equestrian enthusiast, a small business owner, or someone craving a slower, intentional lifestyle, this property delivers space, functionality, and charm. Don’t wait—schedule your private showing and experience the magic for yourself. (id:46156)
Property Details
|
MLS® Number
|
1007898 |
|
Property Type
|
Single Family |
|
Neigbourhood
|
Cedar |
|
Features
|
Acreage, Level Lot, Park Setting, Private Setting, Southern Exposure, Other |
|
Parking Space Total
|
10 |
|
Structure
|
Barn, Shed |
|
View Type
|
Mountain View, Valley View |
Building
|
Bathroom Total
|
2 |
|
Bedrooms Total
|
5 |
|
Appliances
|
Dishwasher, Refrigerator, Stove, Washer, Dryer |
|
Constructed Date
|
1970 |
|
Cooling Type
|
Air Conditioned |
|
Fireplace Present
|
Yes |
|
Fireplace Total
|
1 |
|
Heating Fuel
|
Propane |
|
Heating Type
|
Forced Air, Heat Pump |
|
Size Interior
|
2,614 Ft2 |
|
Total Finished Area
|
2542 Sqft |
|
Type
|
House |
Land
|
Access Type
|
Road Access |
|
Acreage
|
Yes |
|
Size Irregular
|
9.46 |
|
Size Total
|
9.46 Ac |
|
Size Total Text
|
9.46 Ac |
|
Zoning Description
|
Ru 4 |
|
Zoning Type
|
Agricultural |
Rooms
| Level |
Type |
Length |
Width |
Dimensions |
|
Lower Level |
Bedroom |
|
|
8'4 x 14'5 |
|
Lower Level |
Bathroom |
|
|
8'4 x 8'9 |
|
Lower Level |
Bedroom |
|
|
12'7 x 14'5 |
|
Lower Level |
Kitchen |
|
|
10'9 x 12'9 |
|
Lower Level |
Family Room |
|
|
21'10 x 14'5 |
|
Lower Level |
Laundry Room |
|
|
6'6 x 8'9 |
|
Lower Level |
Entrance |
|
|
15'10 x 12'9 |
|
Main Level |
Bedroom |
|
|
11'7 x 14'4 |
|
Main Level |
Bathroom |
|
|
6'11 x 9'6 |
|
Main Level |
Bedroom |
|
12 ft |
Measurements not available x 12 ft |
|
Main Level |
Primary Bedroom |
12 ft |
|
12 ft x Measurements not available |
|
Main Level |
Kitchen |
|
|
11'7 x 14'4 |
|
Main Level |
Living Room |
|
|
19'5 x 14'3 |
|
Main Level |
Dining Room |
|
|
11'9 x 9'4 |
https://www.realtor.ca/real-estate/28626302/2120-huddington-rd-nanaimo-cedar


