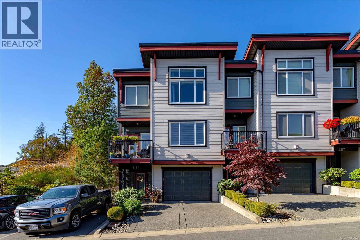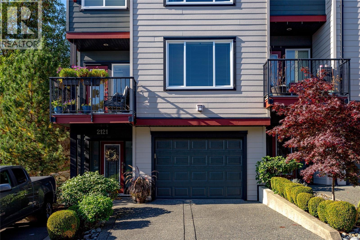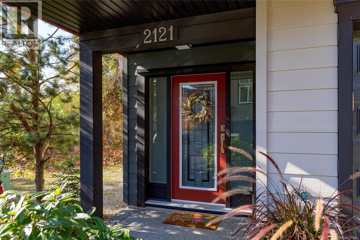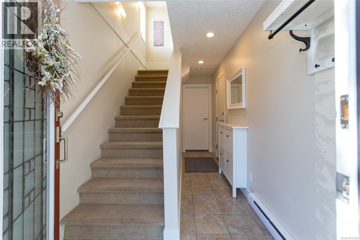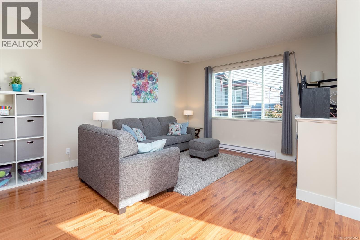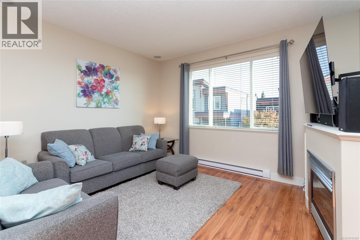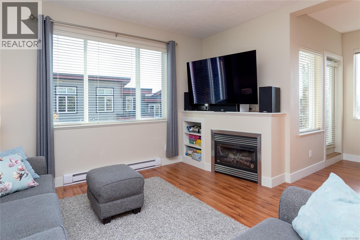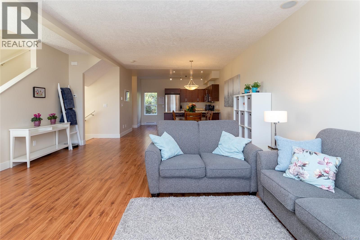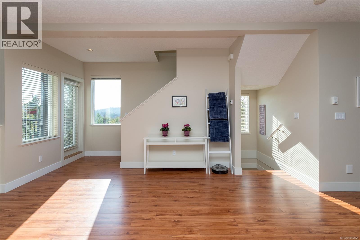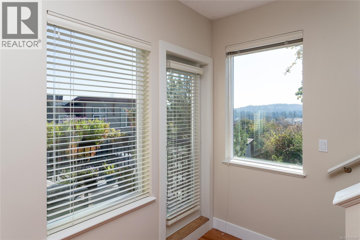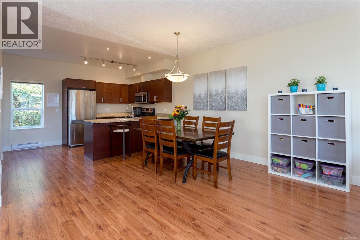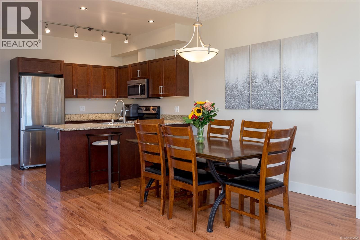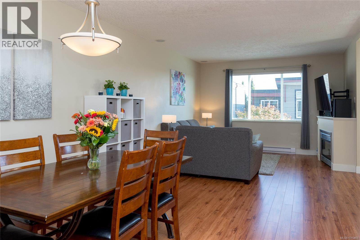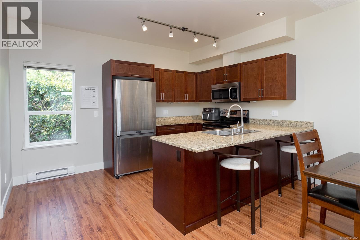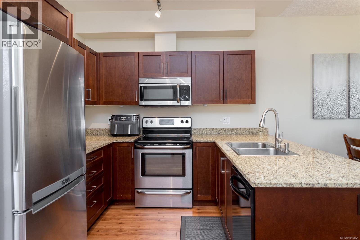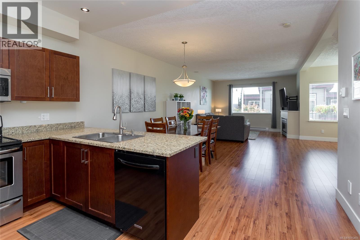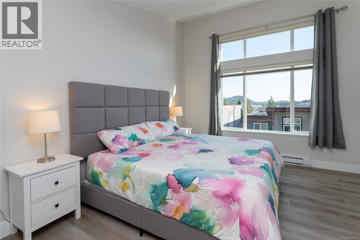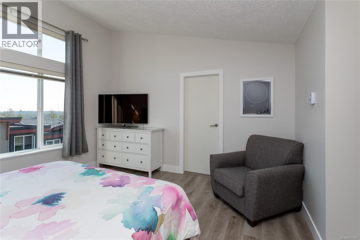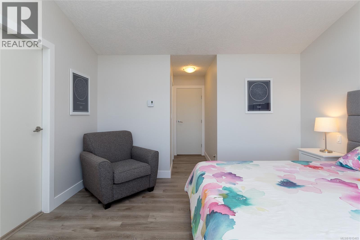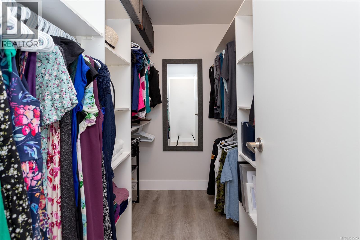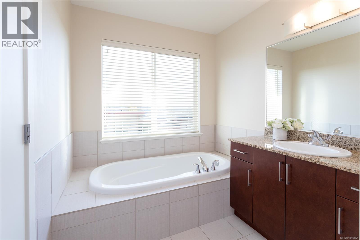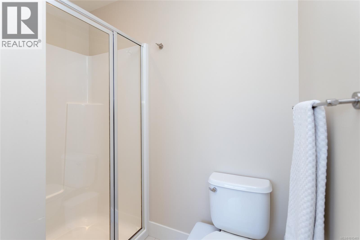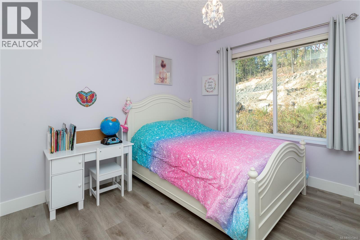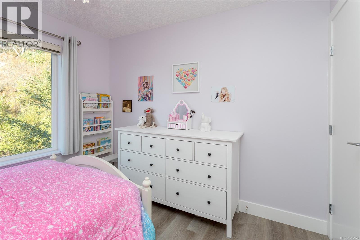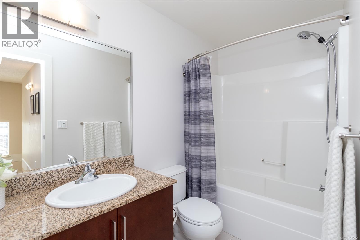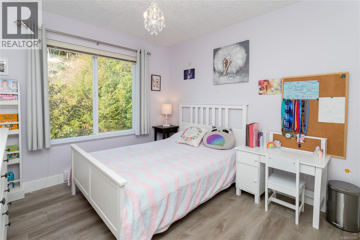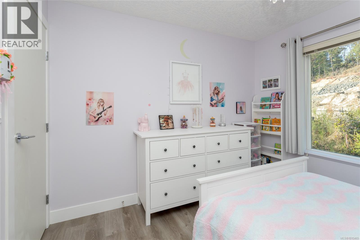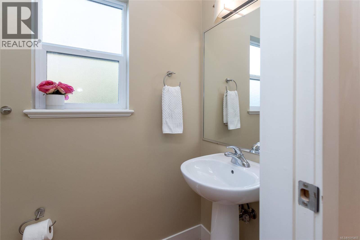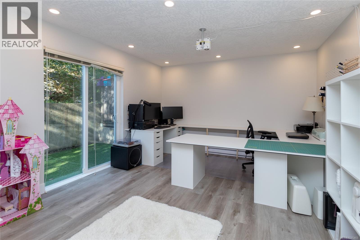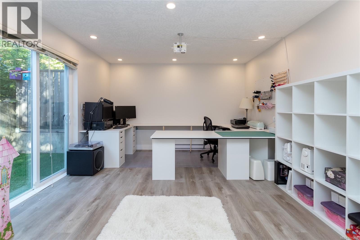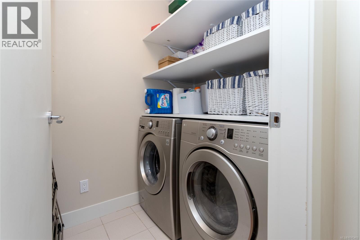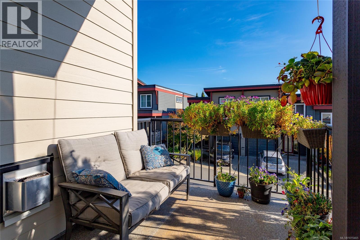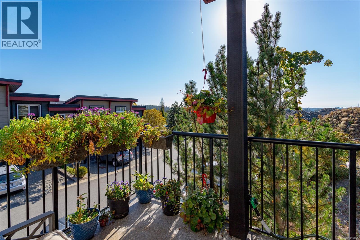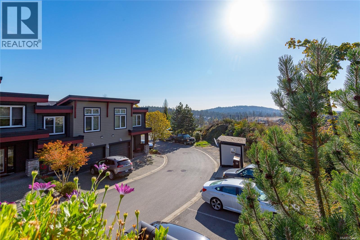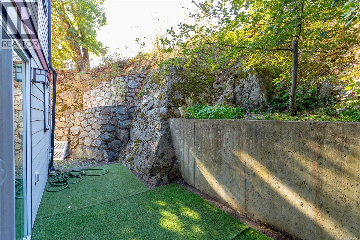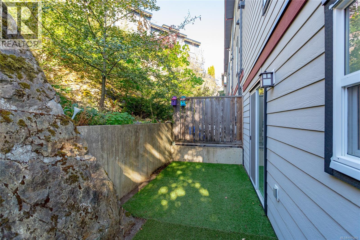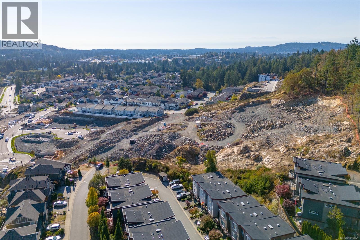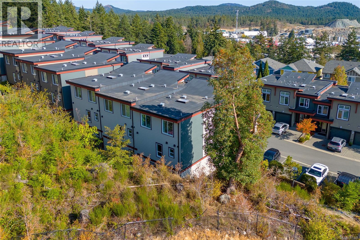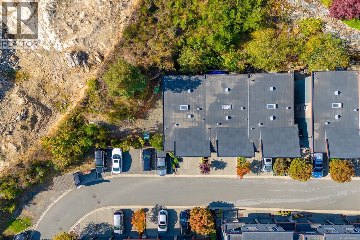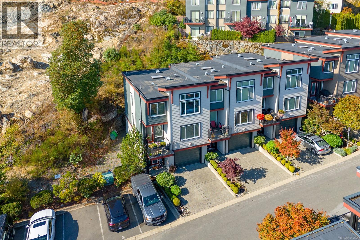2121 Greenhill Rise Langford, British Columbia V9B 0J1
$729,900Maintenance,
$495 Monthly
Maintenance,
$495 MonthlyWelcome to this spacious end-unit townhouse on Bear Mountain! Offering over 2,000 sq.ft., this bright and inviting home is perfect for a growing family. The main level features high ceilings, updated flooring, granite kitchen counters, and a large open living area. Upstairs are 3 bedrooms, including a stunning primary suite with vaulted ceilings, walk-in closet, and a spa-inspired ensuite with shower and soaker tub. The lower level offers a versatile rec room with access to a private patio and garden, plus rough-in for a bathroom—ideal for guests or teens. Enjoy driveway parking, sunny outlooks, and modern finishes throughout. Located on a quiet street in a well-managed, pet-friendly strata and within a great school catchment. (id:46156)
Property Details
| MLS® Number | 1015465 |
| Property Type | Single Family |
| Neigbourhood | Bear Mountain |
| Community Features | Pets Allowed, Family Oriented |
| Features | Rectangular |
| Parking Space Total | 2 |
| Plan | Vis6809 |
| Structure | Patio(s) |
Building
| Bathroom Total | 3 |
| Bedrooms Total | 3 |
| Constructed Date | 2011 |
| Cooling Type | None |
| Fireplace Present | Yes |
| Fireplace Total | 1 |
| Heating Fuel | Electric, Natural Gas |
| Heating Type | Baseboard Heaters |
| Size Interior | 2,010 Ft2 |
| Total Finished Area | 2010 Sqft |
| Type | Row / Townhouse |
Land
| Acreage | No |
| Size Irregular | 2103 |
| Size Total | 2103 Sqft |
| Size Total Text | 2103 Sqft |
| Zoning Type | Residential |
Rooms
| Level | Type | Length | Width | Dimensions |
|---|---|---|---|---|
| Second Level | Bedroom | 10 ft | 10 ft | 10 ft x 10 ft |
| Second Level | Bedroom | 10 ft | 10 ft | 10 ft x 10 ft |
| Second Level | Bathroom | 4-Piece | ||
| Second Level | Ensuite | 4-Piece | ||
| Second Level | Primary Bedroom | 13 ft | 13 ft | 13 ft x 13 ft |
| Lower Level | Entrance | 7 ft | 5 ft | 7 ft x 5 ft |
| Lower Level | Patio | 22 ft | 9 ft | 22 ft x 9 ft |
| Lower Level | Recreation Room | 20 ft | 12 ft | 20 ft x 12 ft |
| Main Level | Bathroom | 2-Piece | ||
| Main Level | Laundry Room | 7 ft | 5 ft | 7 ft x 5 ft |
| Main Level | Kitchen | 13 ft | 11 ft | 13 ft x 11 ft |
| Main Level | Dining Room | 13 ft | 12 ft | 13 ft x 12 ft |
| Main Level | Living Room | 17 ft | 14 ft | 17 ft x 14 ft |
https://www.realtor.ca/real-estate/28939366/2121-greenhill-rise-langford-bear-mountain


