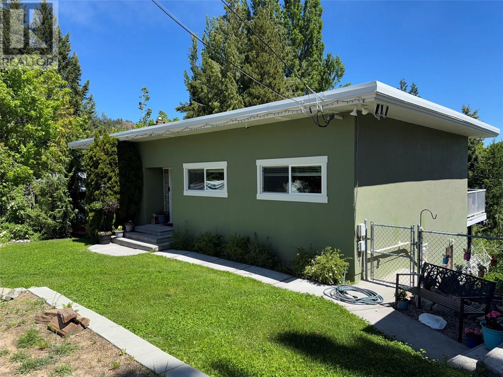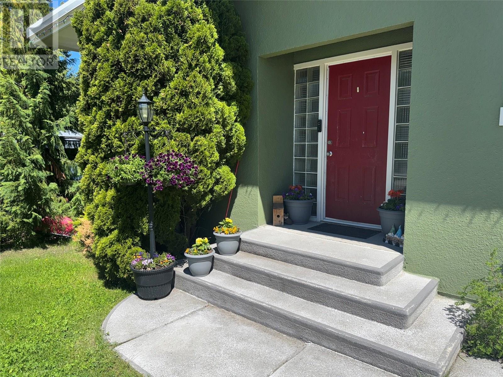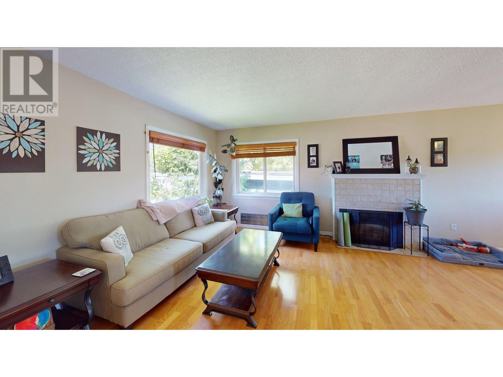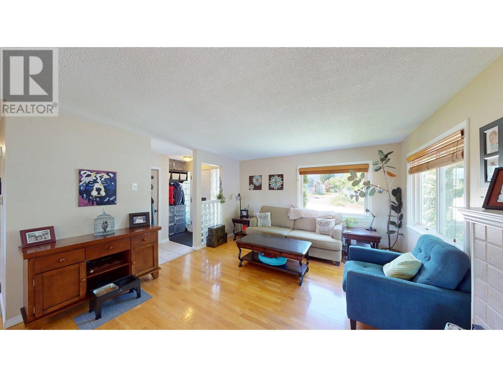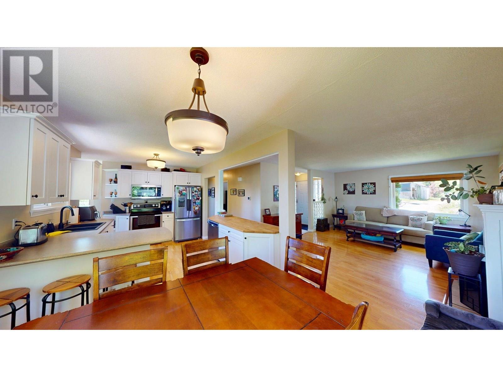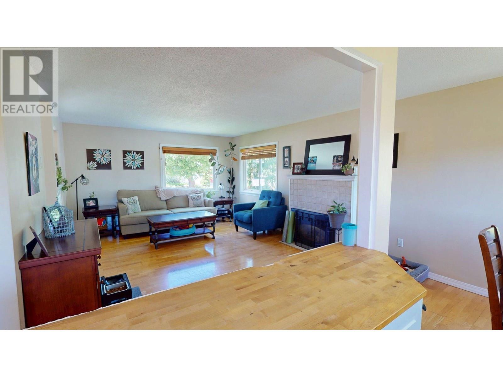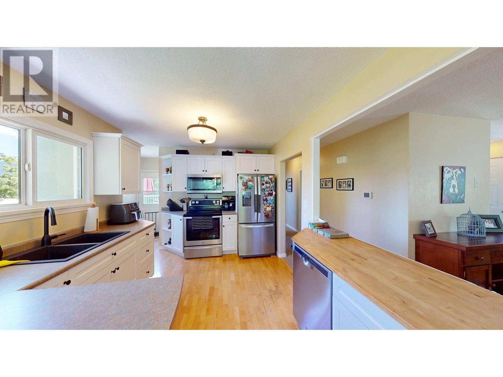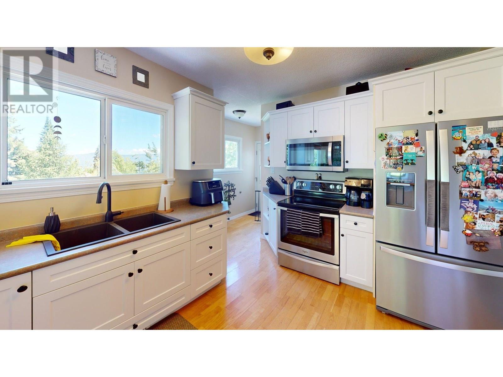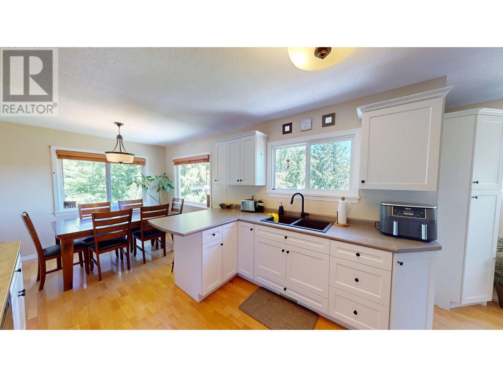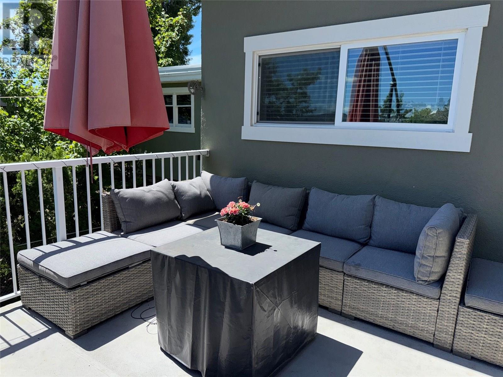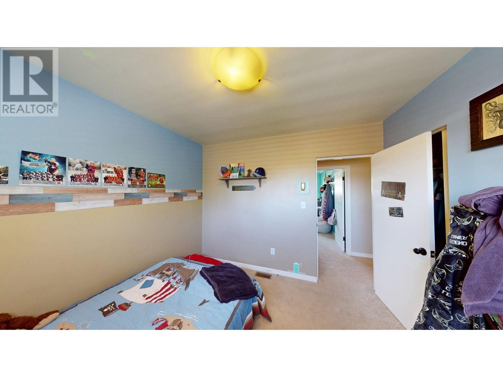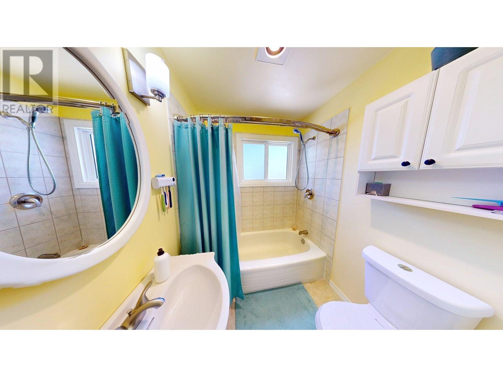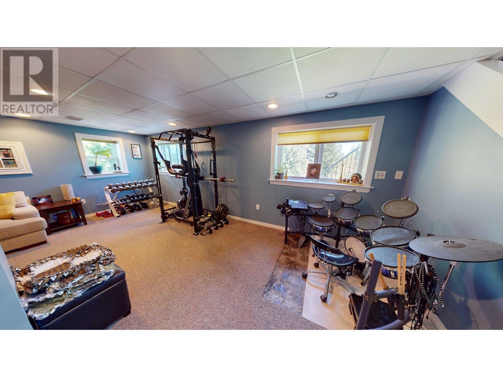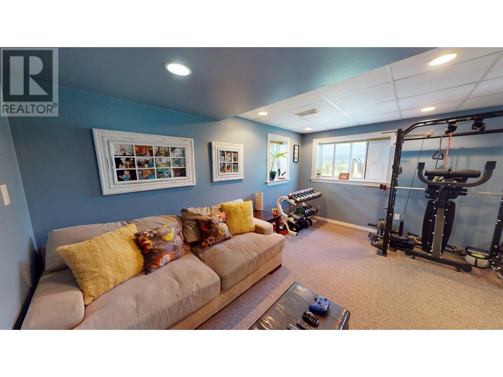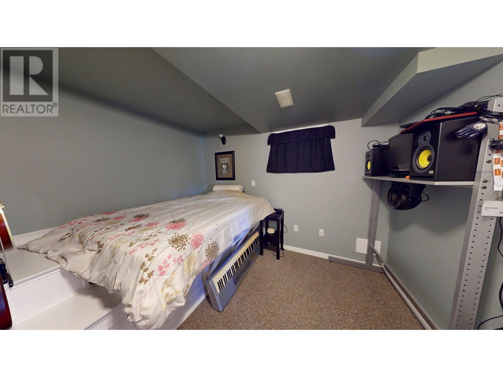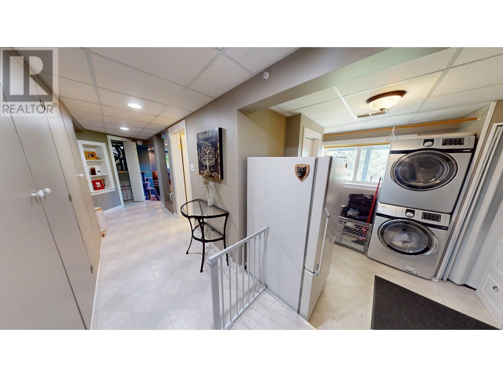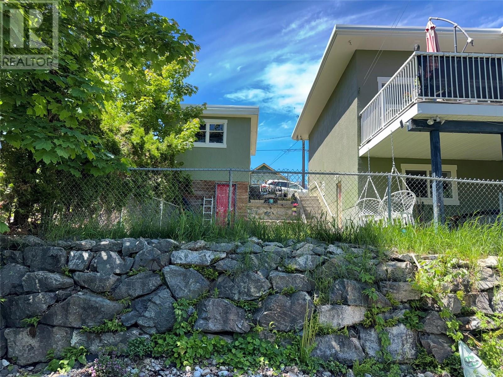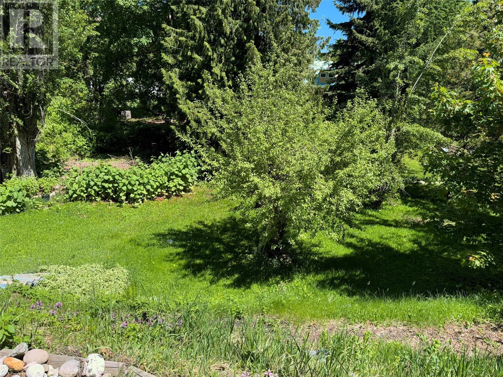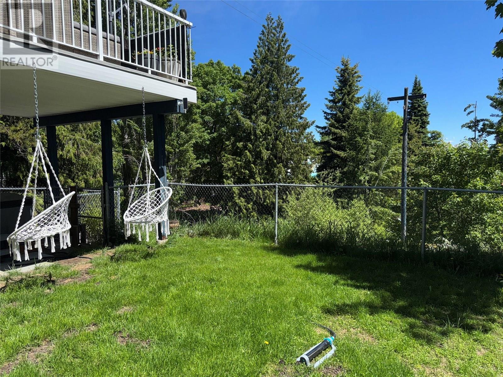4 Bedroom
2 Bathroom
1,960 ft2
Bungalow
Fireplace
Forced Air
$660,000
Welcome to this well cared for and nicely updated 4-bedroom, 2-bathroom home. Situated on a large lot with three separate titles. Step into the spacious living room featuring warm wood floors, abundant natural light, and a gas fireplace, ideal for relaxing or entertaining. The open concept dining area flows into the updated kitchen, complete with modern cabinetry, stainless steel appliances, and a layout that makes both cooking and gathering a pleasure. Step out onto the sun deck to take in stunning views of the valley perfect for morning coffee or an evening bbq. Two of the bedrooms have walk-in closets. The lower level offers even more living space with a big family room, an additional bedroom, a full bathroom, and a functional laundry area. You’ll also find a convenient mudroom entrance ideal for stashing winter gear and tons of storage throughout. Enjoy outdoor living at its best with a sunken patio offering shady relief on warm days, raised garden beds for your green thumb, and a cozy fire pit for evening gatherings. A detached single garage adds to the convenience, and the quiet, walkable location puts you close to downtown and schools. Don’t miss this rare opportunity to own a versatile, move-in-ready home in a sought-after neighbourhood. Call your REALTOR® to view today. (id:46156)
Property Details
|
MLS® Number
|
10350365 |
|
Property Type
|
Single Family |
|
Neigbourhood
|
Rossland |
|
Parking Space Total
|
1 |
Building
|
Bathroom Total
|
2 |
|
Bedrooms Total
|
4 |
|
Architectural Style
|
Bungalow |
|
Constructed Date
|
1955 |
|
Construction Style Attachment
|
Detached |
|
Fireplace Fuel
|
Gas |
|
Fireplace Present
|
Yes |
|
Fireplace Type
|
Unknown |
|
Heating Type
|
Forced Air |
|
Stories Total
|
1 |
|
Size Interior
|
1,960 Ft2 |
|
Type
|
House |
|
Utility Water
|
Municipal Water |
Parking
Land
|
Acreage
|
No |
|
Sewer
|
Municipal Sewage System |
|
Size Irregular
|
0.24 |
|
Size Total
|
0.24 Ac|under 1 Acre |
|
Size Total Text
|
0.24 Ac|under 1 Acre |
|
Zoning Type
|
Unknown |
Rooms
| Level |
Type |
Length |
Width |
Dimensions |
|
Lower Level |
Den |
|
|
12'0'' x 5'8'' |
|
Lower Level |
Family Room |
|
|
18'0'' x 9'0'' |
|
Lower Level |
Laundry Room |
|
|
6'10'' x 6'4'' |
|
Lower Level |
Full Bathroom |
|
|
8'8'' x 4'0'' |
|
Lower Level |
Bedroom |
|
|
9'4'' x 10'11'' |
|
Main Level |
Full Bathroom |
|
|
5'9'' x 9'2'' |
|
Main Level |
Bedroom |
|
|
10'1'' x 9'2'' |
|
Main Level |
Bedroom |
|
|
10'0'' x 13'7'' |
|
Main Level |
Primary Bedroom |
|
|
10'7'' x 13'7'' |
|
Main Level |
Kitchen |
|
|
10'5'' x 13'11'' |
|
Main Level |
Dining Room |
|
|
7'4'' x 8'7'' |
|
Main Level |
Living Room |
|
|
13'5'' x 17'4'' |
https://www.realtor.ca/real-estate/28450980/2124-butte-street-rossland-rossland


