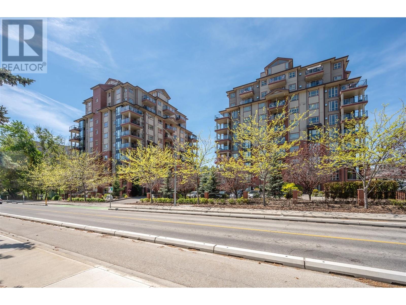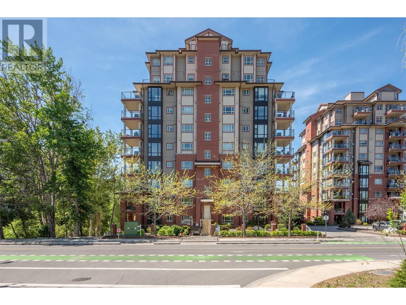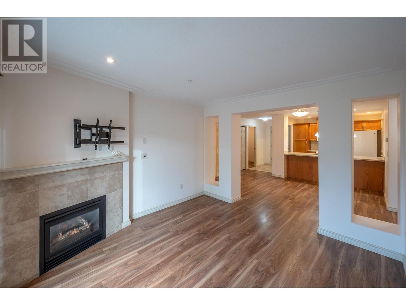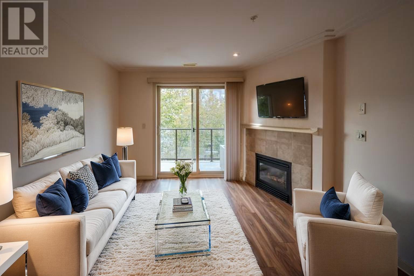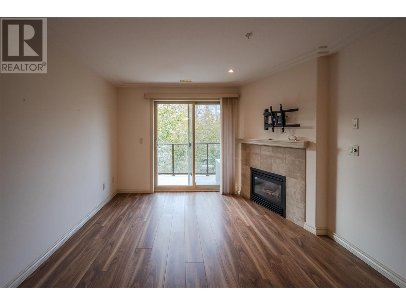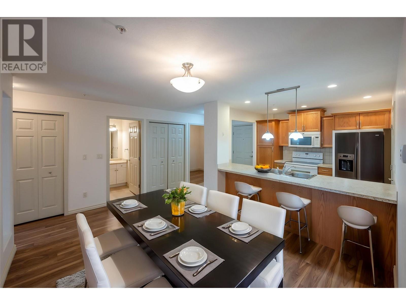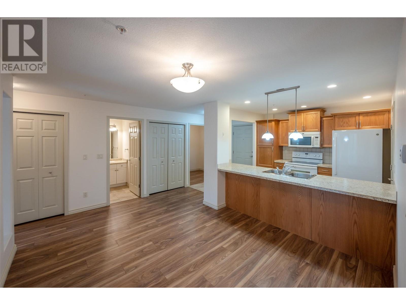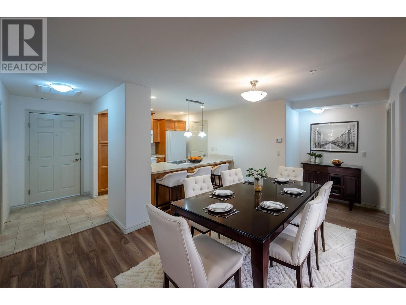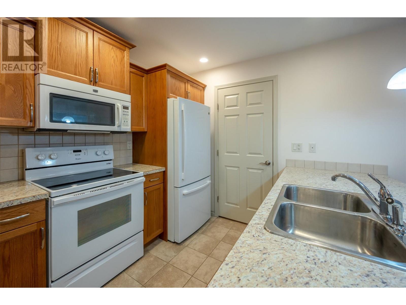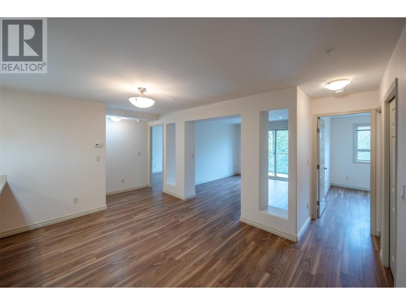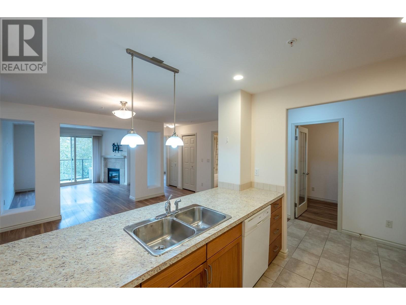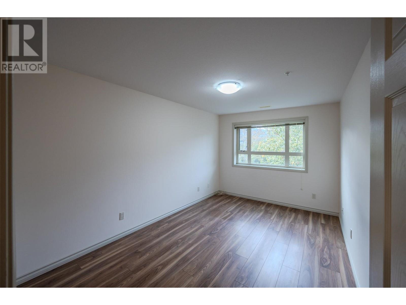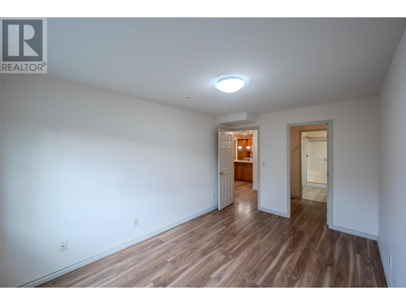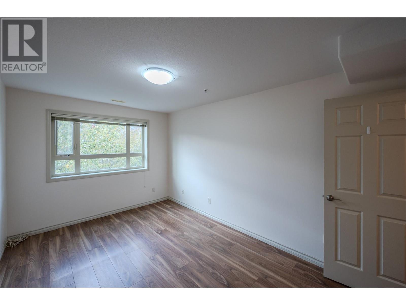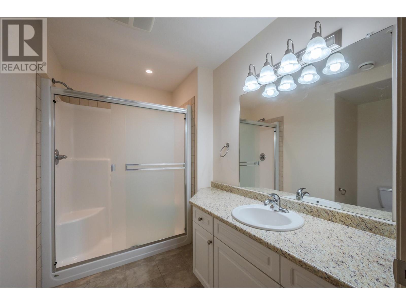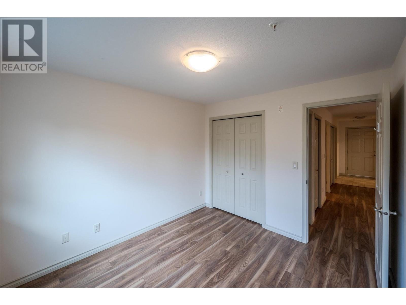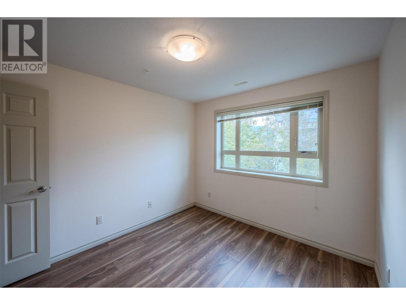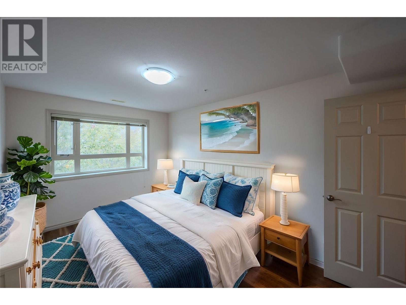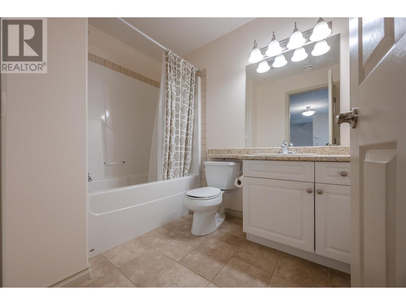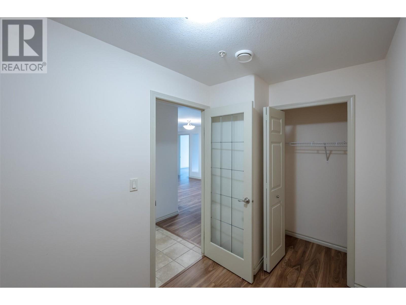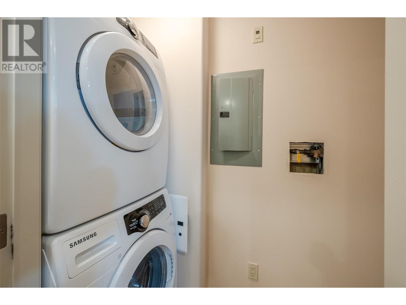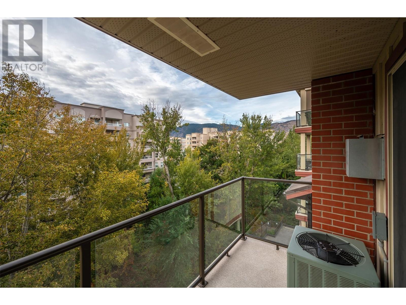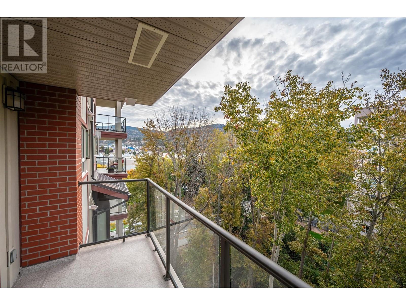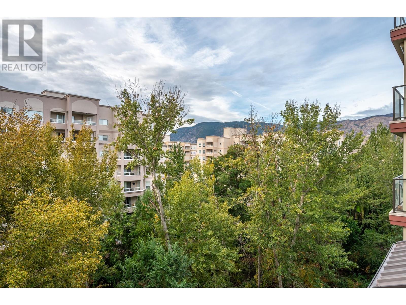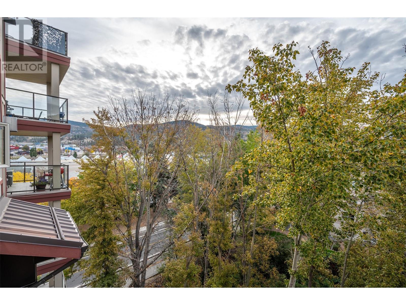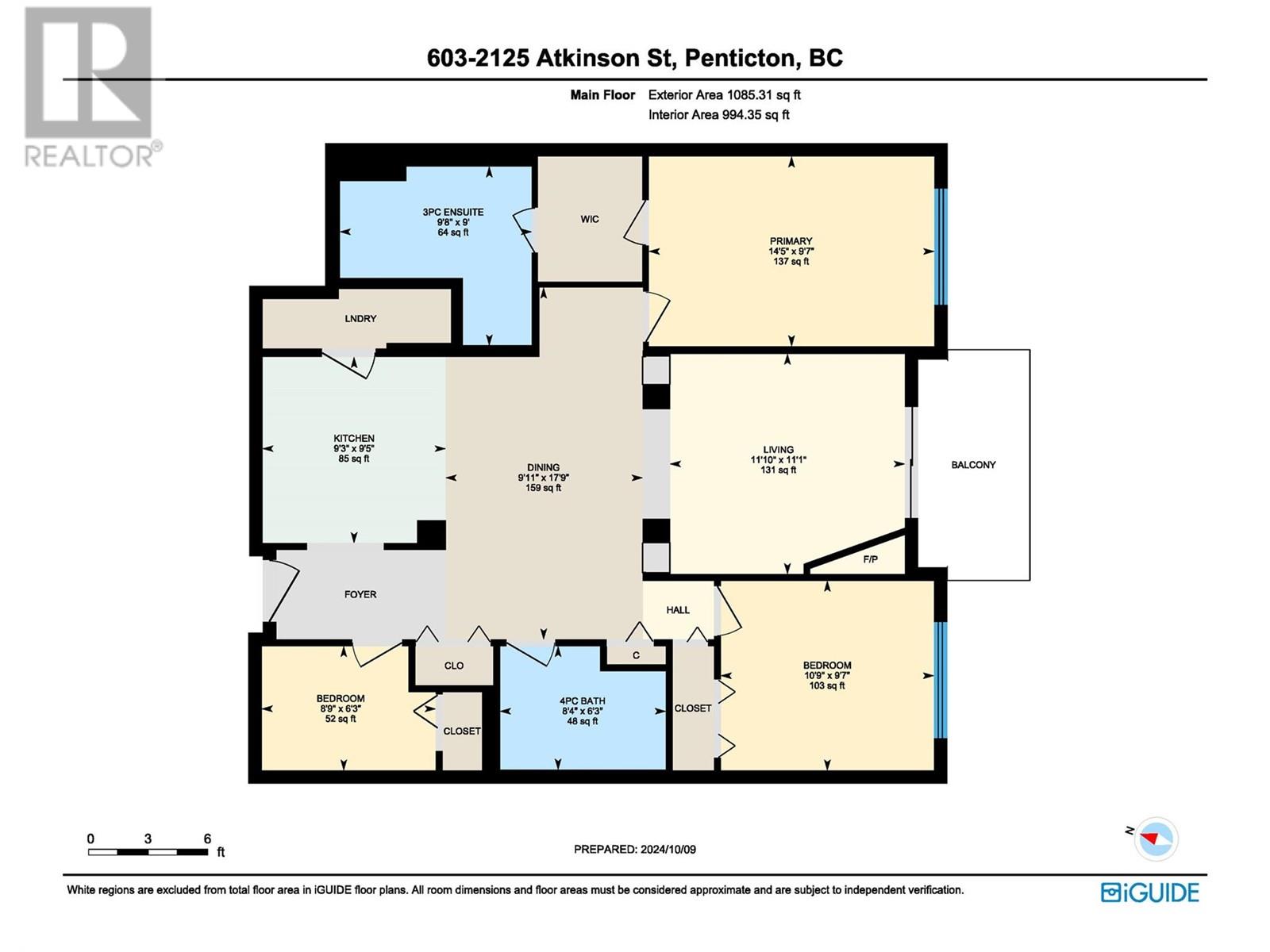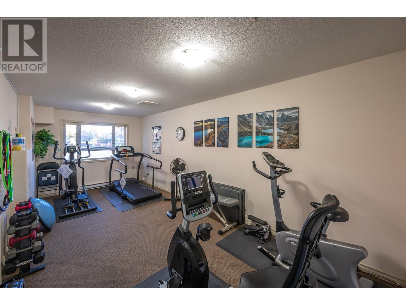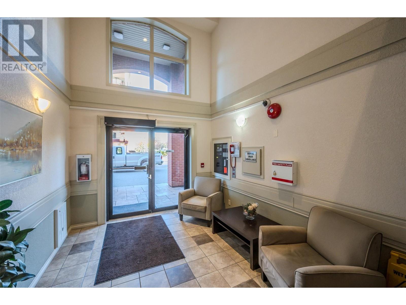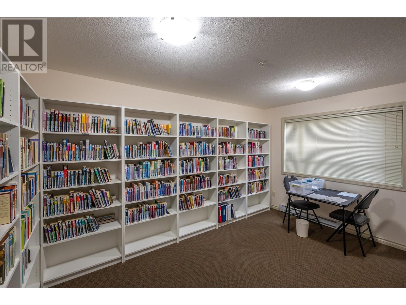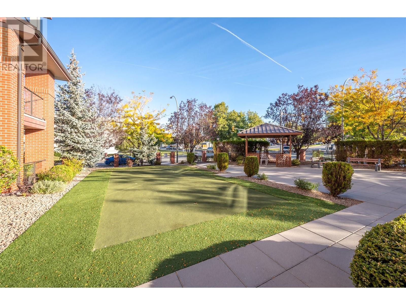2125 Atkinson Street Unit# 603 Penticton, British Columbia V2A 9E6
$437,900Maintenance, Reserve Fund Contributions, Insurance, Ground Maintenance, Property Management, Other, See Remarks, Recreation Facilities, Waste Removal, Water
$462.07 Monthly
Maintenance, Reserve Fund Contributions, Insurance, Ground Maintenance, Property Management, Other, See Remarks, Recreation Facilities, Waste Removal, Water
$462.07 MonthlyAthens Creek Towers, situated within walking distance of Cherry Lane Mall and public transit, offers a bright and spacious two-bedroom plus den, two-bath condo on the 6th floor. This south-facing unit has been freshly painted, vacant and move-in ready. The primary bedroom features a walk-through closet that connects directly to the ensuite bathroom. Recent updated laminate flooring. The unit comes with six appliances, hot water on demand, plus a balcony for outdoor enjoyment. Additional amenities include a secured parking spot and a conveniently located storage locker. The complex also offers an exercise room, library, and meeting room. There are no rental restrictions (90 day minimum), and pets are allowed with some limitations. Some photos virtually staged. (id:46156)
Property Details
| MLS® Number | 10345144 |
| Property Type | Single Family |
| Neigbourhood | Main South |
| Community Name | Athens Creek Towers |
| Community Features | Pets Allowed |
| Parking Space Total | 1 |
| Storage Type | Storage, Locker |
Building
| Bathroom Total | 2 |
| Bedrooms Total | 2 |
| Amenities | Storage - Locker |
| Architectural Style | Other |
| Constructed Date | 2010 |
| Cooling Type | Heat Pump |
| Heating Type | See Remarks |
| Stories Total | 1 |
| Size Interior | 1,085 Ft2 |
| Type | Apartment |
| Utility Water | Municipal Water |
Parking
| Underground |
Land
| Acreage | No |
| Sewer | Municipal Sewage System |
| Size Total Text | Under 1 Acre |
| Zoning Type | Unknown |
Rooms
| Level | Type | Length | Width | Dimensions |
|---|---|---|---|---|
| Main Level | 3pc Ensuite Bath | Measurements not available | ||
| Main Level | 4pc Bathroom | Measurements not available | ||
| Main Level | Den | 8'9'' x 6'3'' | ||
| Main Level | Bedroom | 10'9'' x 9'7'' | ||
| Main Level | Primary Bedroom | 14'5'' x 9'7'' | ||
| Main Level | Kitchen | 9'3'' x 9'5'' | ||
| Main Level | Living Room | 11'10'' x 11'1'' | ||
| Main Level | Kitchen | 9'11'' x 17'9'' |
https://www.realtor.ca/real-estate/28218808/2125-atkinson-street-unit-603-penticton-main-south


