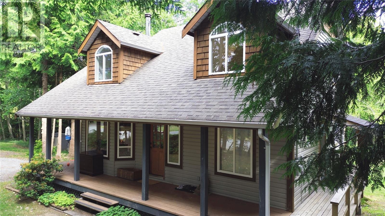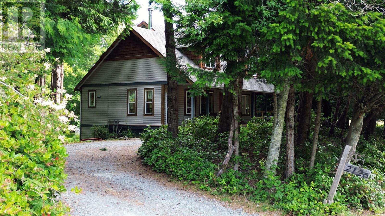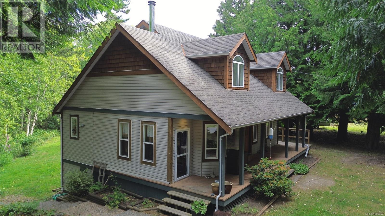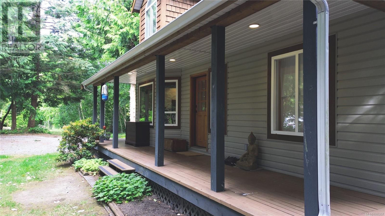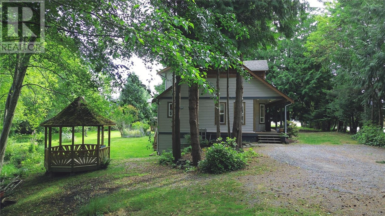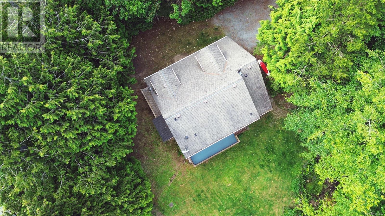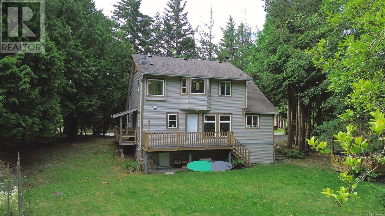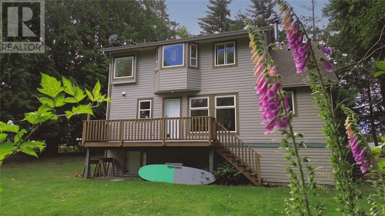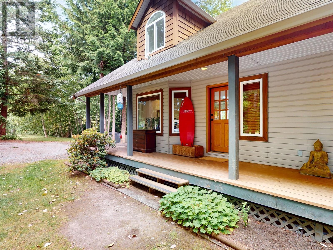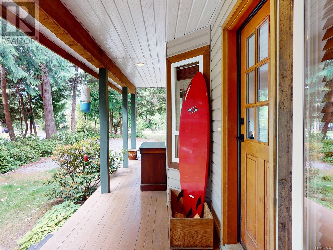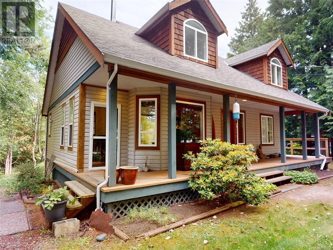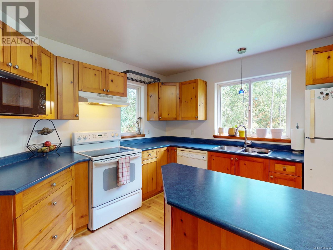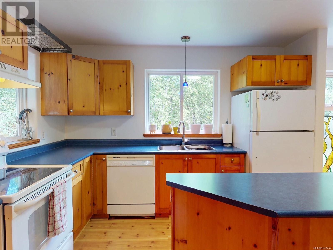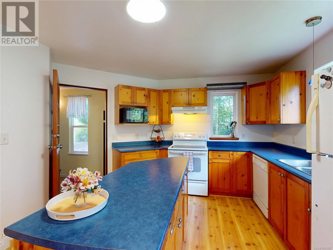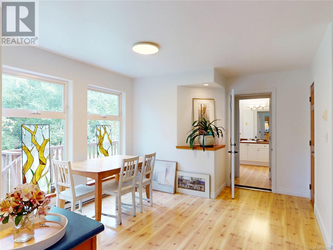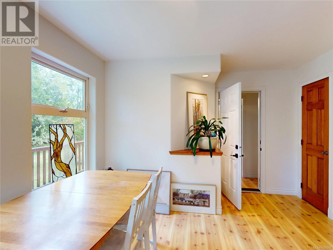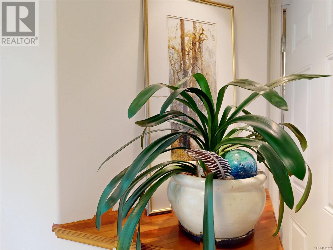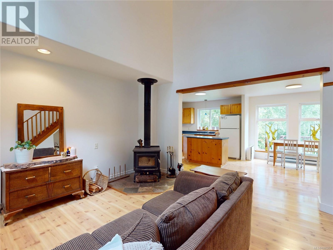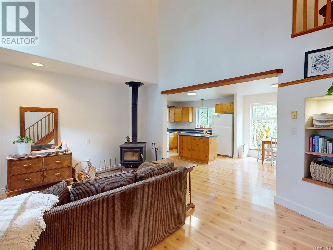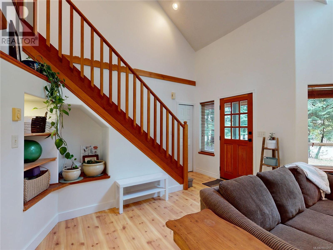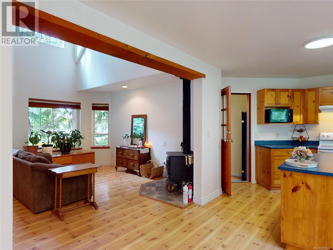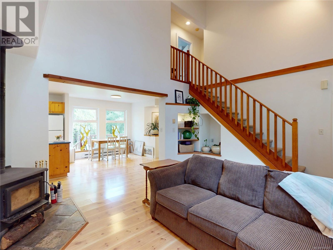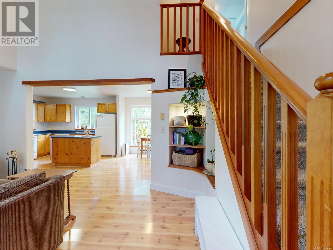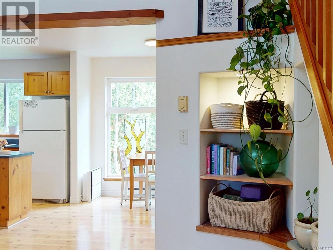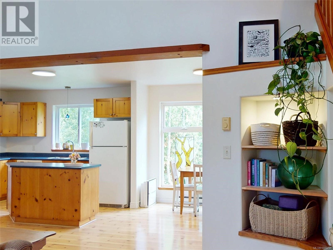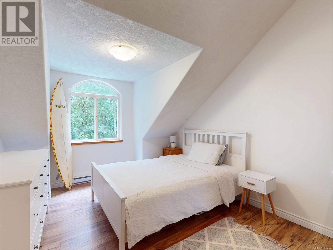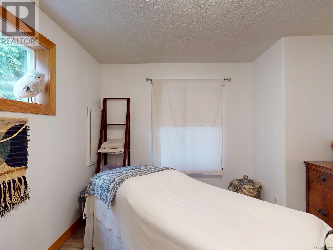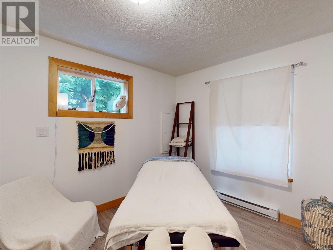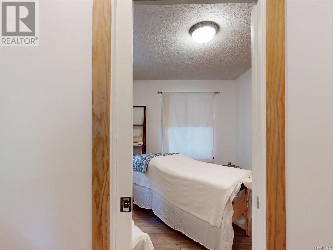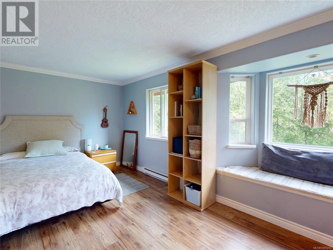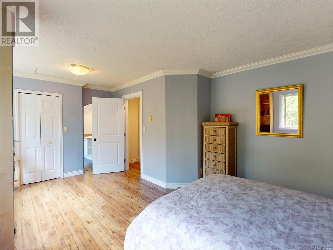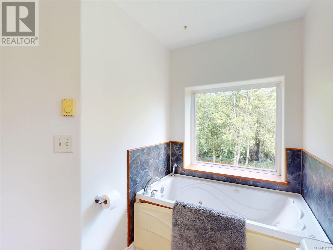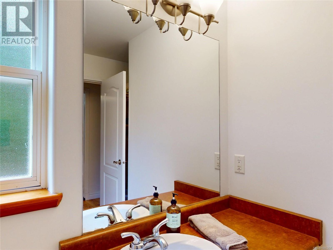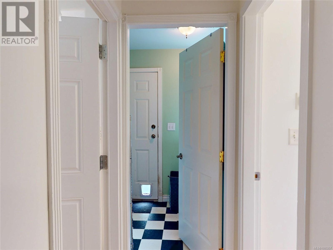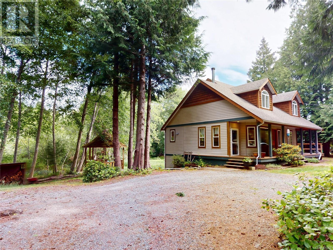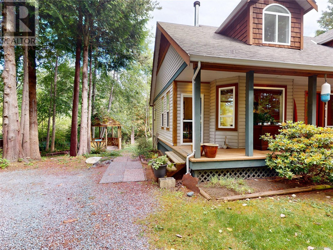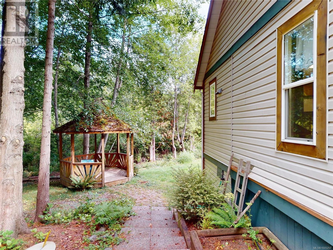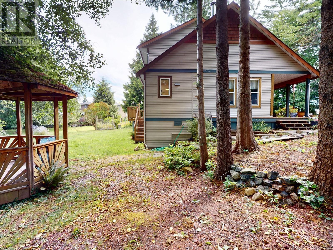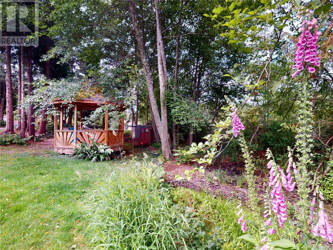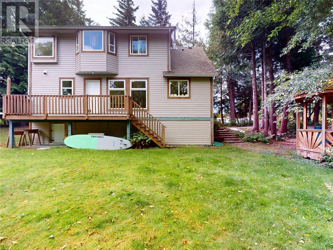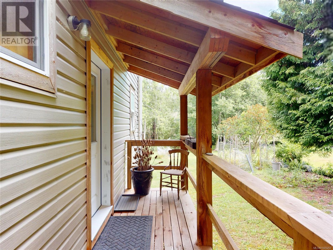3 Bedroom
2 Bathroom
1,955 ft2
Character
Fireplace
None
Baseboard Heaters
$885,000
Where else offers you more? Funky West Coast meets Cape Cod with an exterior that exudes warmth & charm on the inside & perfectly sited on a large .37 acre property featuring an expansive rear yard that trails of into parkland/greenbelt teeming with birds and wildlife. A classic covered front verandah greets you & glass panelled fir front door filters light in the perfect entry into this 3 Bedroom 2 bathroom home. The large living room features a soaring vaulted ceiling warmed by a cozy wood stove, open to the gorgeous country kitchen with island, plenty of cabinetry & blissful private outlook over green space and adjacent to the windowed dining room, mudroom. Huge rear yard meshes seamlessly with parkland out back, master suite with window seat, ensuite features jetted tub, sep shower, 3rd BR up. Privacy in front & nature sanctuary at the home's rear. Do we have a Handyman around? You gotta check out the work shop in the crawl space. It's the West Coast life you're looking for! (id:46156)
Property Details
|
MLS® Number
|
1005257 |
|
Property Type
|
Single Family |
|
Neigbourhood
|
John Muir |
|
Features
|
Private Setting, Wooded Area, Irregular Lot Size |
|
Parking Space Total
|
4 |
|
Plan
|
Vip70640 |
Building
|
Bathroom Total
|
2 |
|
Bedrooms Total
|
3 |
|
Architectural Style
|
Character |
|
Constructed Date
|
2001 |
|
Cooling Type
|
None |
|
Fireplace Present
|
Yes |
|
Fireplace Total
|
1 |
|
Heating Fuel
|
Electric, Wood |
|
Heating Type
|
Baseboard Heaters |
|
Size Interior
|
1,955 Ft2 |
|
Total Finished Area
|
1535 Sqft |
|
Type
|
House |
Parking
Land
|
Acreage
|
No |
|
Size Irregular
|
16117 |
|
Size Total
|
16117 Sqft |
|
Size Total Text
|
16117 Sqft |
|
Zoning Type
|
Residential |
Rooms
| Level |
Type |
Length |
Width |
Dimensions |
|
Second Level |
Ensuite |
|
|
4-Piece |
|
Second Level |
Bedroom |
|
|
15' x 11' |
|
Second Level |
Primary Bedroom |
|
|
18' x 12' |
|
Main Level |
Laundry Room |
|
|
6' x 6' |
|
Main Level |
Bedroom |
|
|
13' x 11' |
|
Main Level |
Bathroom |
|
|
4-Piece |
|
Main Level |
Kitchen |
|
|
12' x 12' |
|
Main Level |
Dining Room |
|
|
12' x 12' |
|
Main Level |
Living Room |
|
|
16' x 15' |
https://www.realtor.ca/real-estate/28559422/2126-winfield-dr-sooke-john-muir


