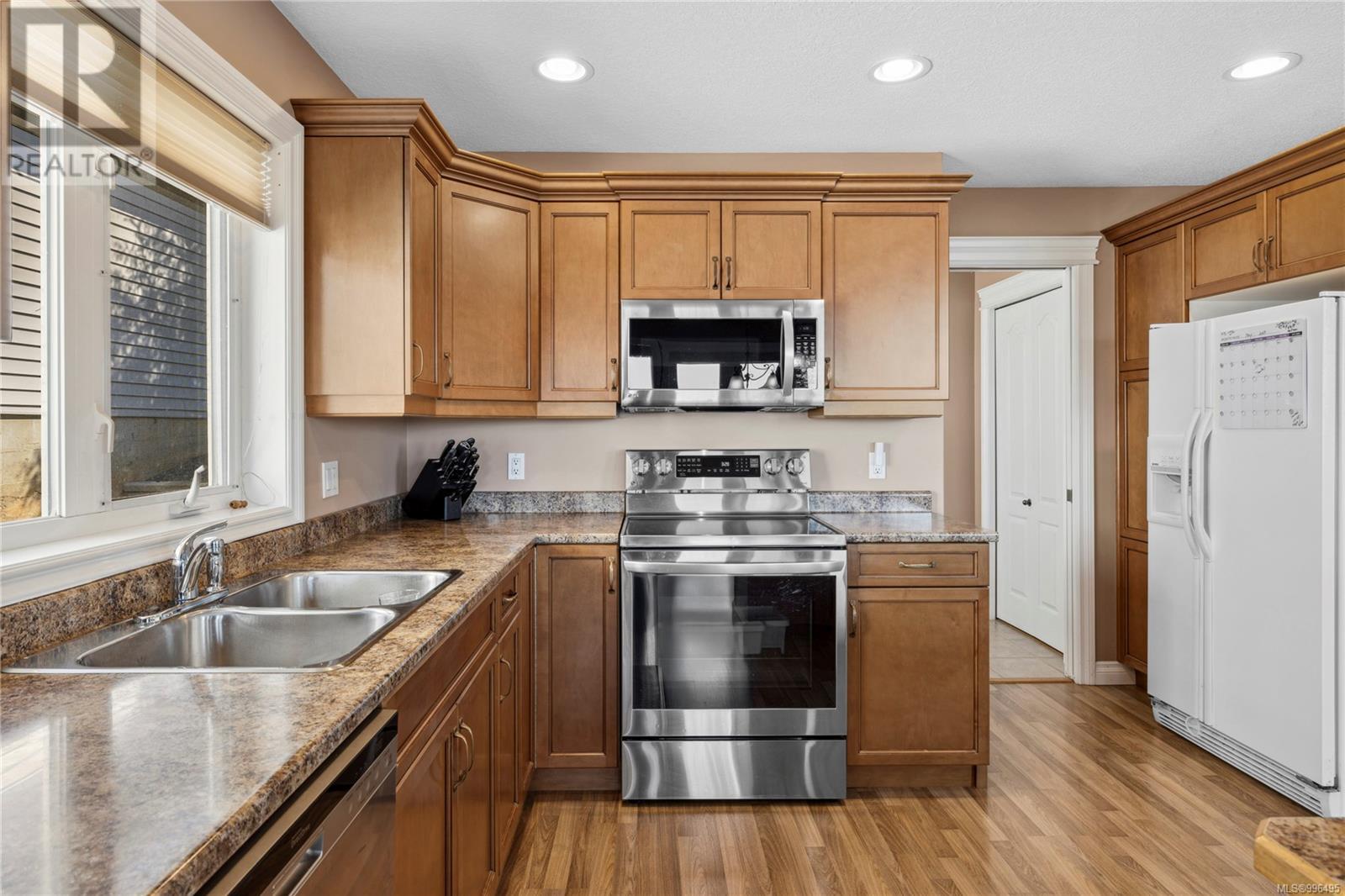4 Bedroom
2 Bathroom
2,054 ft2
Westcoast
Fireplace
Air Conditioned
Heat Pump
$949,900
Perched upon the sunny hilltop above College Heights, this lovingly cared for ocean view rancher awaits the next lucky new owners. The main level entry accessible layout boasts 4 bedrooms and 2 full baths across almost 1700 square feet of living area. Dual over-height picture windows under the 12 foot ceiling great room exquisitely capture the stunning 180 degree views over the city lights of Nanaimo, and the Salish Sea towards the Sunshine Coast mountains. Two sets of French doors off the dining room and master bedroom access the full width deck to further enhance your enjoyment of the outdoors from every angle, including views of Mount Benson to the west. You'll also appreciate several other finer touches including a fully fenced and irrigated garden area, arched brickwork entry way, Allan block retaining wall, newer hot water tank, stainless steel appliances, laminate hardwood floors, and wood shaker cabinets in the kitchen. A recently serviced natural gas fireplace and a forced air heating system with a heat pump and air conditioning keeps things cool and cozy year round. All your storage needs are looked after in the double car garage, and an extra high heated and lit crawlspace that has just enough headroom to be used as an in-house workshop. Located just a few steps away from the Westwood Lake Park boundary provides access to a wealth of hiking and biking and outdoor recreational activities. With an unbeatable combination of sizable space, quality views, and a peaceful neighbourhood, this move is sure to be the right move. All data is approximate and to be verified independently by the buyer. Call Peter today at 250-816-7325 for more information and to book your private viewing. (id:46156)
Property Details
|
MLS® Number
|
996495 |
|
Property Type
|
Single Family |
|
Neigbourhood
|
University District |
|
Features
|
Cul-de-sac, Level Lot, Southern Exposure, Other, Rectangular |
|
Parking Space Total
|
4 |
|
Plan
|
Vip75933 |
|
View Type
|
Mountain View, Ocean View |
Building
|
Bathroom Total
|
2 |
|
Bedrooms Total
|
4 |
|
Architectural Style
|
Westcoast |
|
Constructed Date
|
2004 |
|
Cooling Type
|
Air Conditioned |
|
Fireplace Present
|
Yes |
|
Fireplace Total
|
1 |
|
Heating Fuel
|
Electric |
|
Heating Type
|
Heat Pump |
|
Size Interior
|
2,054 Ft2 |
|
Total Finished Area
|
1644 Sqft |
|
Type
|
House |
Land
|
Access Type
|
Road Access |
|
Acreage
|
No |
|
Size Irregular
|
7535 |
|
Size Total
|
7535 Sqft |
|
Size Total Text
|
7535 Sqft |
|
Zoning Description
|
R5 |
|
Zoning Type
|
Residential |
Rooms
| Level |
Type |
Length |
Width |
Dimensions |
|
Main Level |
Bathroom |
12 ft |
5 ft |
12 ft x 5 ft |
|
Main Level |
Bedroom |
10 ft |
9 ft |
10 ft x 9 ft |
|
Main Level |
Bedroom |
11 ft |
9 ft |
11 ft x 9 ft |
|
Main Level |
Bedroom |
10 ft |
10 ft |
10 ft x 10 ft |
|
Main Level |
Ensuite |
8 ft |
7 ft |
8 ft x 7 ft |
|
Main Level |
Primary Bedroom |
14 ft |
12 ft |
14 ft x 12 ft |
|
Main Level |
Kitchen |
13 ft |
11 ft |
13 ft x 11 ft |
|
Main Level |
Dining Room |
14 ft |
11 ft |
14 ft x 11 ft |
|
Main Level |
Living Room |
17 ft |
18 ft |
17 ft x 18 ft |
|
Main Level |
Entrance |
7 ft |
10 ft |
7 ft x 10 ft |
https://www.realtor.ca/real-estate/28253692/2128-brooklyn-pl-nanaimo-university-district








































