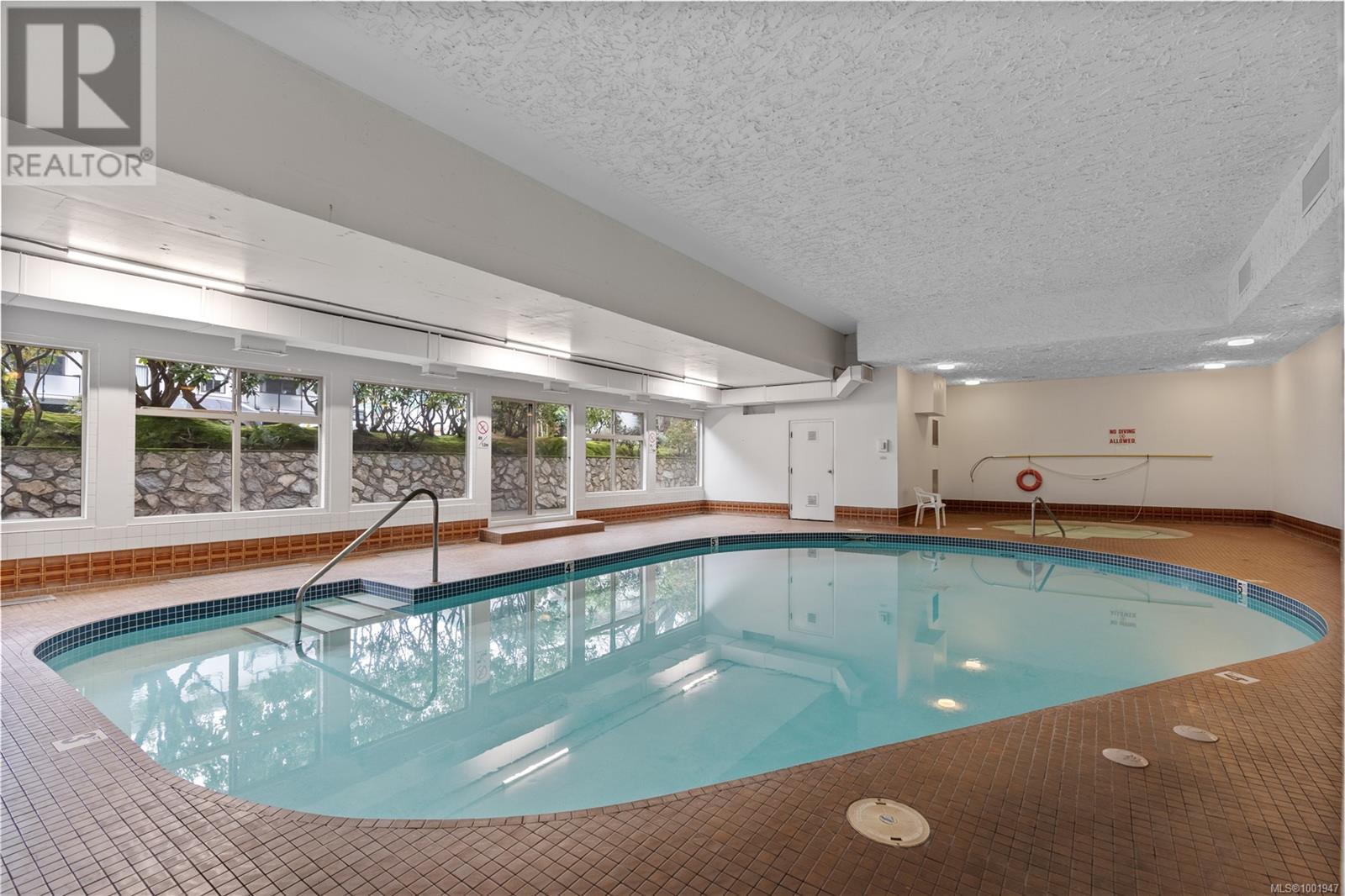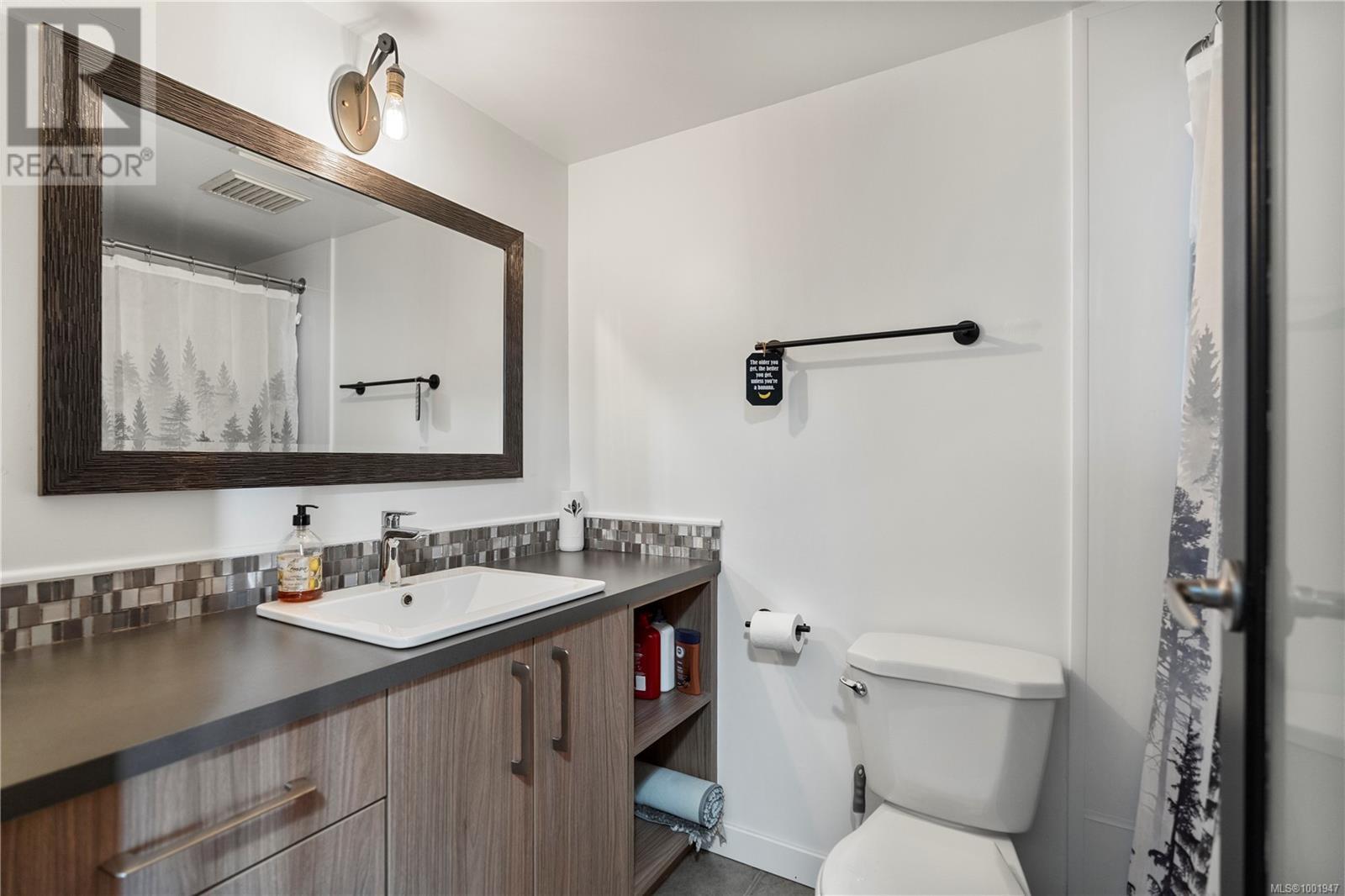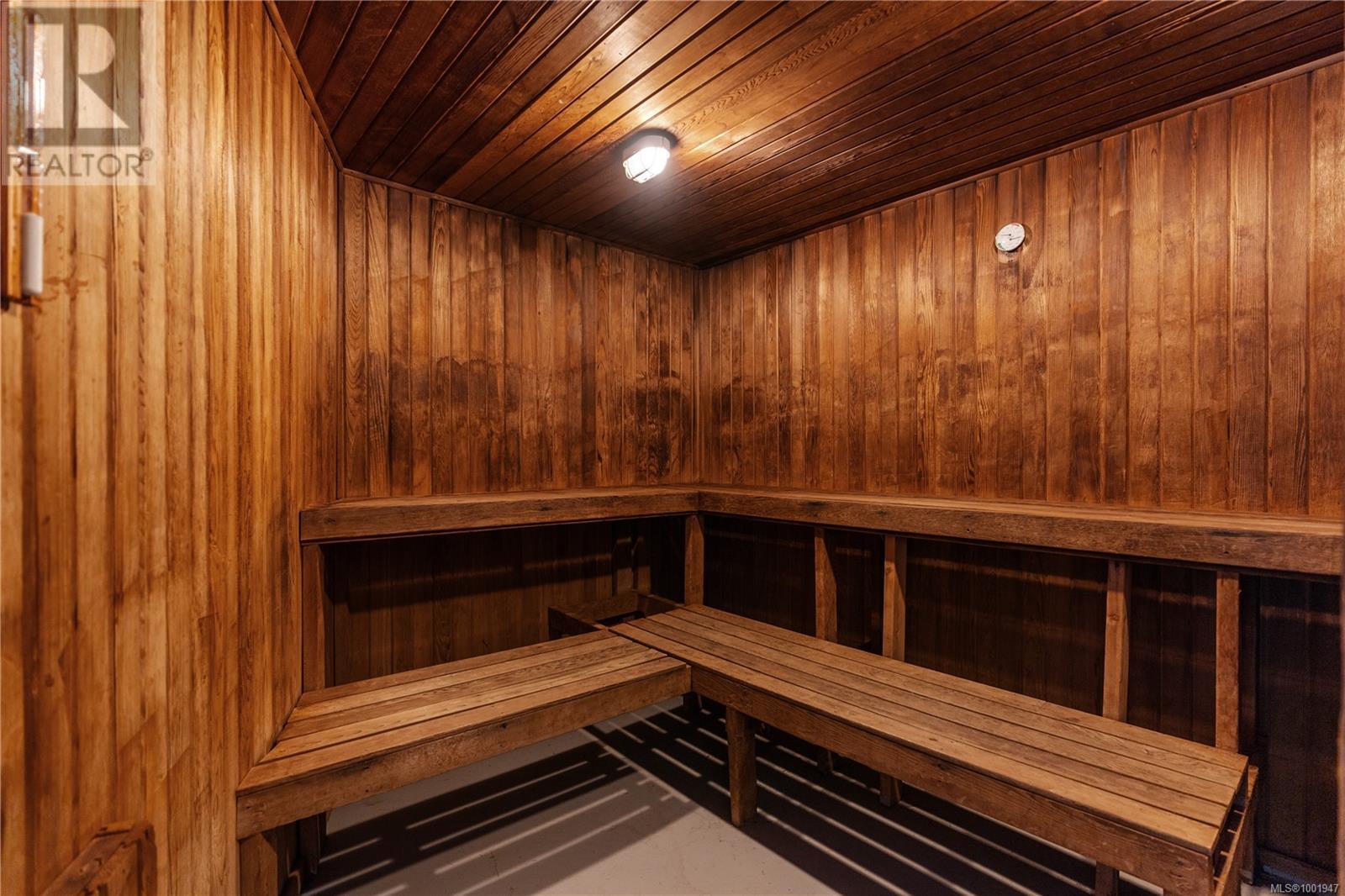213 1545 Pandora Ave Victoria, British Columbia V8R 6R1
$419,900Maintenance,
$402.03 Monthly
Maintenance,
$402.03 MonthlyLife at Stadacona Centre puts convenience and lifestyle front and centre. This UPPER PANDORA well-designed 1 bed/1 bath suite offers 723 sf. of smart living, featuring a spacious 778 sf. private patio, secure parking, and extra storage. What else, you ask? The building is packed with amenities: indoor pool, hot tub, sauna, gym, and more. Craving a cappuccino or fresh baguette? Just pop downstairs. Wellness shops, massage services, and even tennis courts are all steps away. Perfectly situated between Fernwood’s creative energy, Oak Bay’s village charm, and Rockland’s tree-lined calm, you’re surrounded by some of Victoria’s most beloved neighbourhoods. Whether you’re meeting friends for dinner, exploring local markets, or simply relaxing at home, this connected, walkable location makes it easy to live well and love where you are. (id:46156)
Open House
This property has open houses!
1:30 pm
Ends at:3:30 pm
Property Details
| MLS® Number | 1001947 |
| Property Type | Single Family |
| Neigbourhood | Fernwood |
| Community Name | Stadacona Centre |
| Community Features | Pets Not Allowed, Family Oriented |
| Parking Space Total | 1 |
| Plan | Vis569 |
Building
| Bathroom Total | 1 |
| Bedrooms Total | 1 |
| Constructed Date | 1977 |
| Cooling Type | None |
| Heating Fuel | Electric |
| Heating Type | Baseboard Heaters |
| Size Interior | 1,543 Ft2 |
| Total Finished Area | 765 Sqft |
| Type | Apartment |
Land
| Acreage | No |
| Size Irregular | 723 |
| Size Total | 723 Sqft |
| Size Total Text | 723 Sqft |
| Zoning Type | Residential |
Rooms
| Level | Type | Length | Width | Dimensions |
|---|---|---|---|---|
| Main Level | Balcony | 19'4 x 26'11 | ||
| Main Level | Entrance | 15'6 x 6'5 | ||
| Main Level | Dining Room | 8'7 x 6'4 | ||
| Main Level | Living Room | 14'7 x 14'5 | ||
| Main Level | Primary Bedroom | 13'9 x 12'0 | ||
| Main Level | Kitchen | 8'3 x 8'2 | ||
| Main Level | Bathroom | 7'9 x 5'2 |
https://www.realtor.ca/real-estate/28421586/213-1545-pandora-ave-victoria-fernwood
































