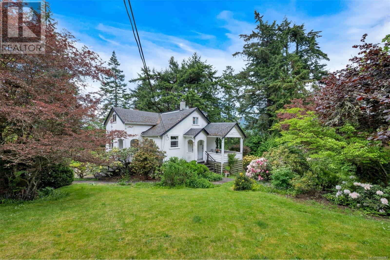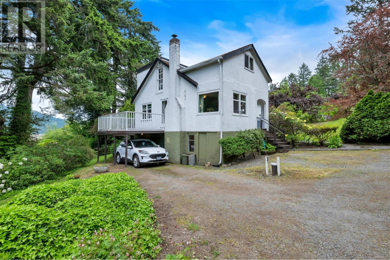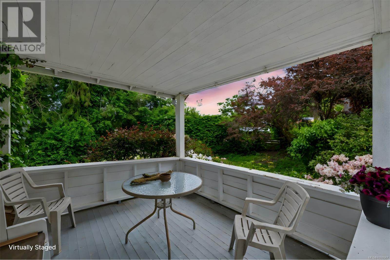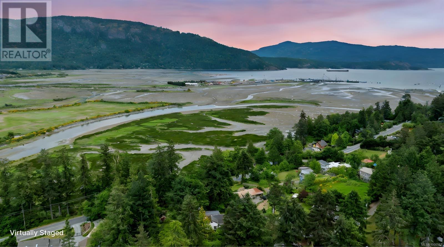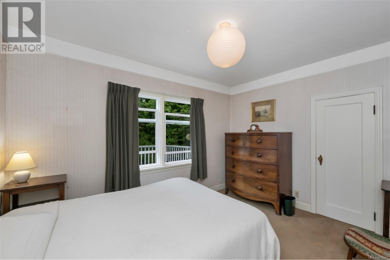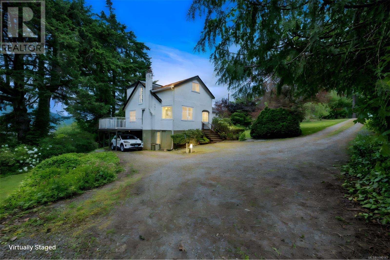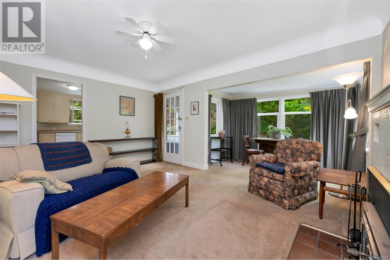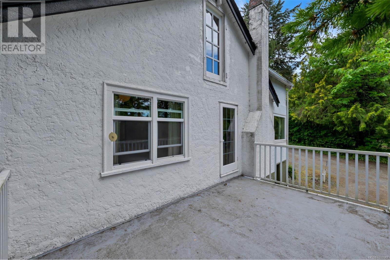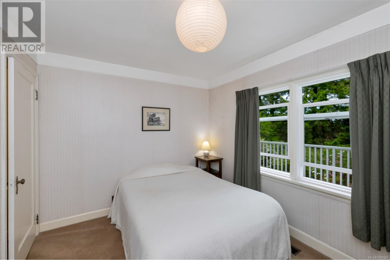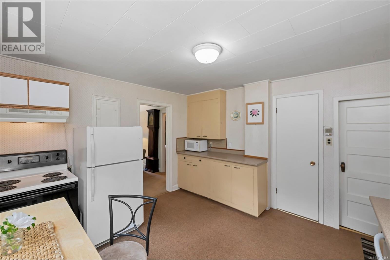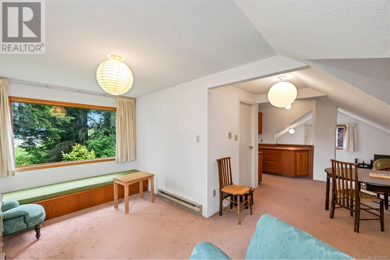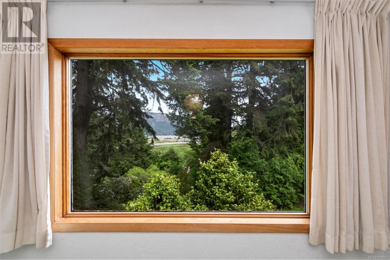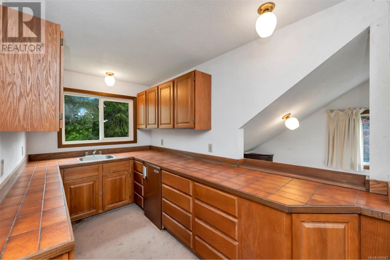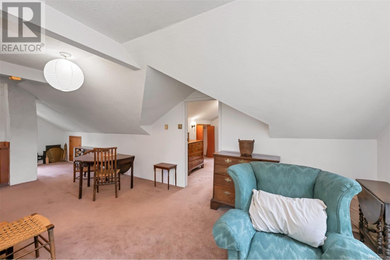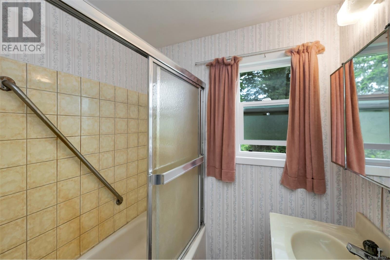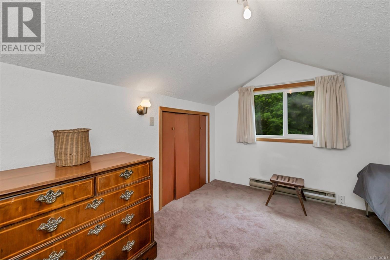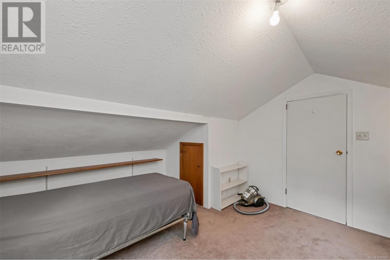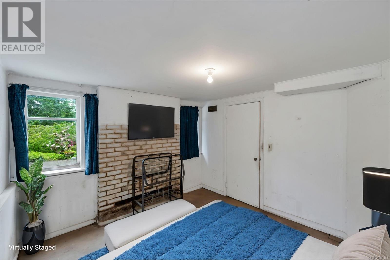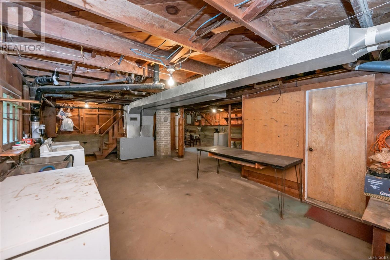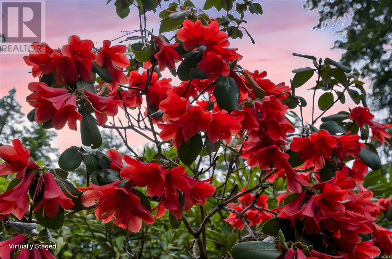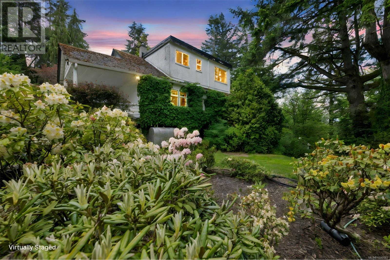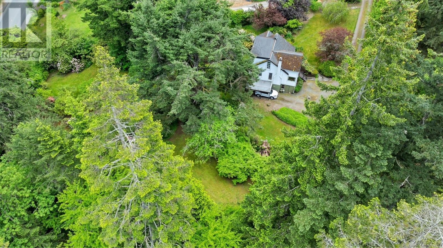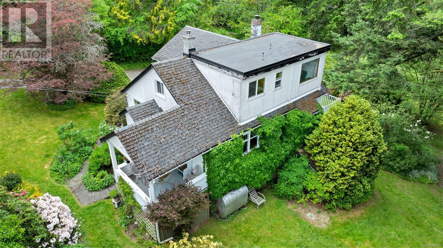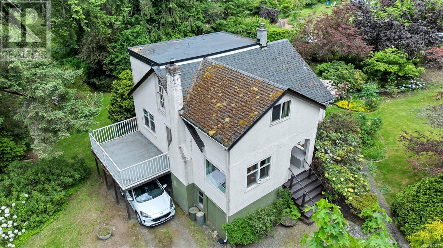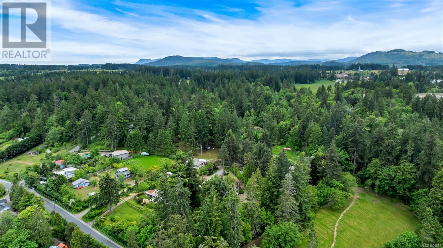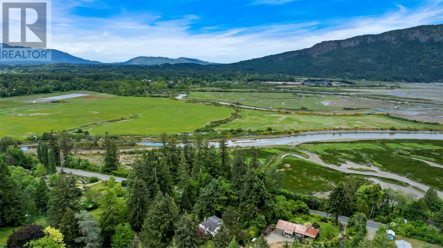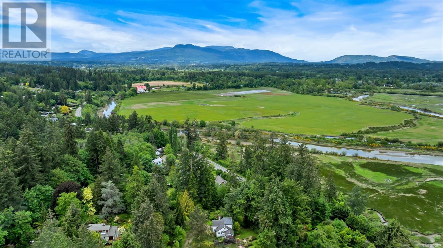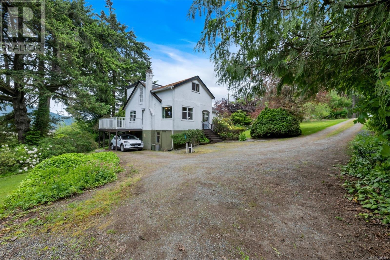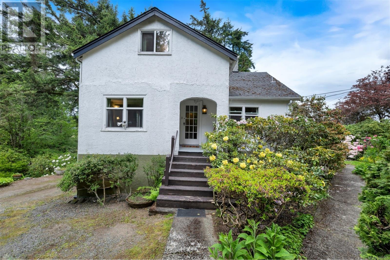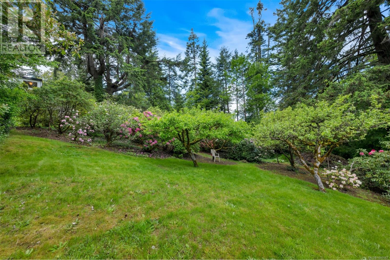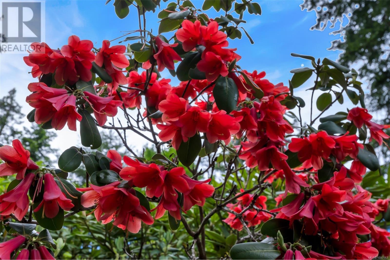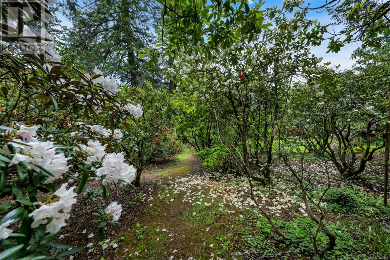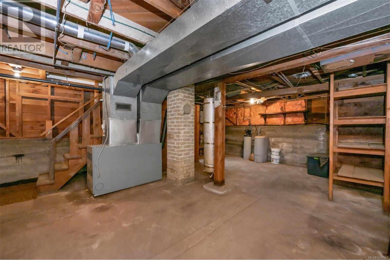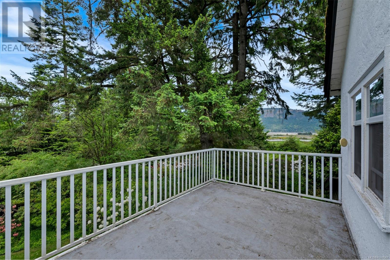4 Bedroom
2 Bathroom
2,146 ft2
Character
Fireplace
None
Baseboard Heaters
Acreage
$769,900
Hidden among the trees lies a secret garden and this charming 1947 character home that captures the essence of simpler times. Enjoy ever-changing distant views of the Cowichan Estuary, Cowichan Bay, and Mt. Tzouhalem. This 4-bedroom home, though dated, has solid bones. The main floor features two bedrooms, a cozy living room with fireplace, a tucked-away dining room, kitchen, and a 4-piece bath. Upstairs offers a pleasant one-bedroom in-law suite—perfect for teens or multi-generational living—with views over the beautiful grounds. The undeveloped basement is full of potential. Nestled on a private, quaint lot down a panhandle driveway off Hillbank Road, the property offers peaceful seclusion and garden charm. Nearby, enjoy golfing, sailing, kayaking, cycling, hiking, and exploring Cowichan Valley’s wineries. Just a short walk to the vibrant village of Cowichan Bay, home to artisan bakeries, ice cream, fine dining, unique shops, and local tourism experiences. The secret is out ! (id:46156)
Property Details
|
MLS® Number
|
1000567 |
|
Property Type
|
Single Family |
|
Neigbourhood
|
Cowichan Bay |
|
Features
|
Acreage, Park Setting, Other, Marine Oriented |
|
Parking Space Total
|
2 |
|
Plan
|
Vip5967 |
|
View Type
|
Mountain View, Ocean View |
Building
|
Bathroom Total
|
2 |
|
Bedrooms Total
|
4 |
|
Architectural Style
|
Character |
|
Constructed Date
|
1947 |
|
Cooling Type
|
None |
|
Fireplace Present
|
Yes |
|
Fireplace Total
|
2 |
|
Heating Fuel
|
Oil |
|
Heating Type
|
Baseboard Heaters |
|
Size Interior
|
2,146 Ft2 |
|
Total Finished Area
|
1541 Sqft |
|
Type
|
House |
Parking
Land
|
Acreage
|
Yes |
|
Size Irregular
|
0.95 |
|
Size Total
|
0.95 Ac |
|
Size Total Text
|
0.95 Ac |
|
Zoning Description
|
Rr-2 |
|
Zoning Type
|
Residential |
Rooms
| Level |
Type |
Length |
Width |
Dimensions |
|
Second Level |
Kitchen |
|
|
7'11 x 8'5 |
|
Second Level |
Dining Room |
|
|
12'2 x 9'3 |
|
Second Level |
Bathroom |
|
|
7'10 x 6'0 |
|
Second Level |
Living Room |
|
|
17'0 x 8'11 |
|
Second Level |
Bedroom |
|
|
12'4 x 11'9 |
|
Lower Level |
Storage |
|
|
18'1 x 12'5 |
|
Lower Level |
Laundry Room |
|
|
18'1 x 11'6 |
|
Lower Level |
Storage |
|
|
13'1 x 9'8 |
|
Lower Level |
Bedroom |
|
|
10'11 x 10'5 |
|
Main Level |
Primary Bedroom |
|
|
11'10 x 8'10 |
|
Main Level |
Bathroom |
|
|
8'0 x 5'9 |
|
Main Level |
Bedroom |
|
|
11'10 x 8'10 |
|
Main Level |
Dining Room |
|
|
10'1 x 5'6 |
|
Main Level |
Living Room |
|
|
15'0 x 11'8 |
|
Main Level |
Kitchen |
|
|
12'1 x 11'8 |
https://www.realtor.ca/real-estate/28344796/2130-cowichan-bay-rd-cowichan-bay-cowichan-bay


