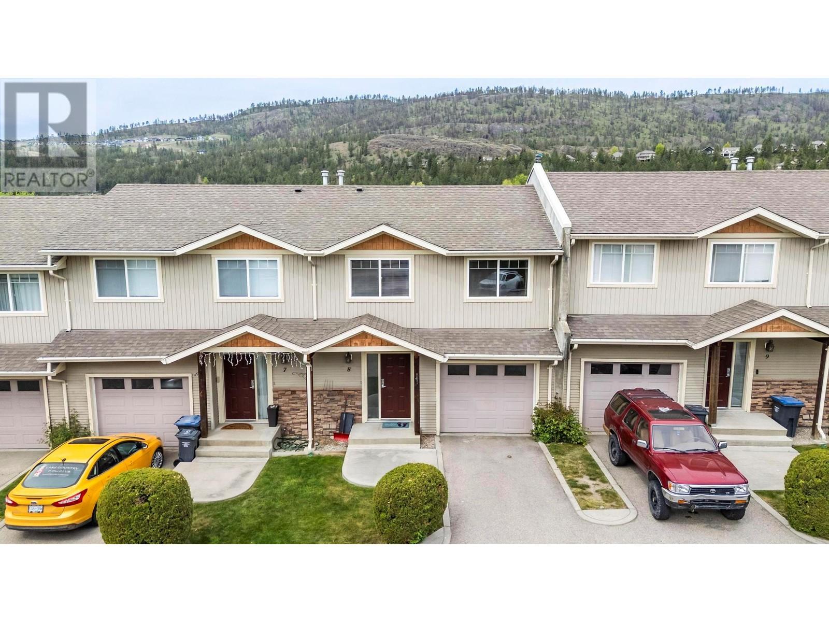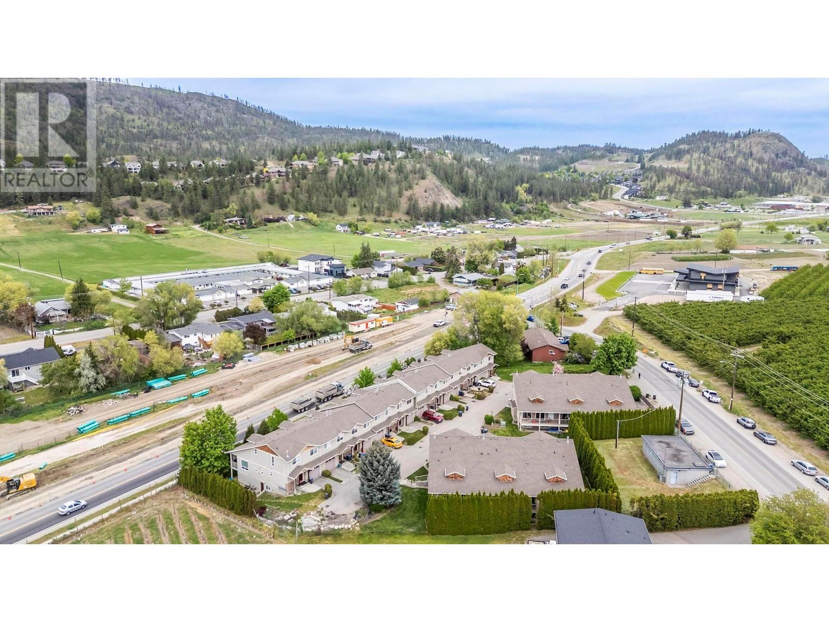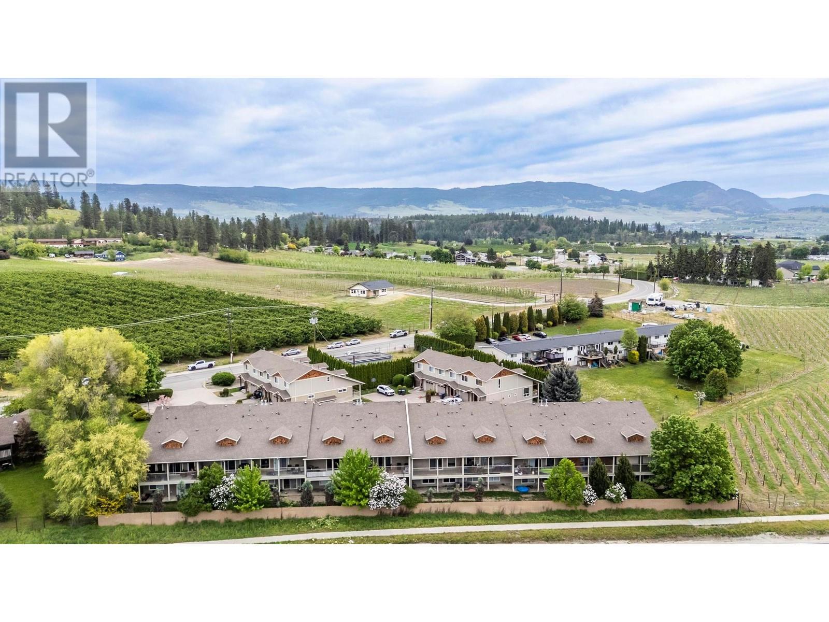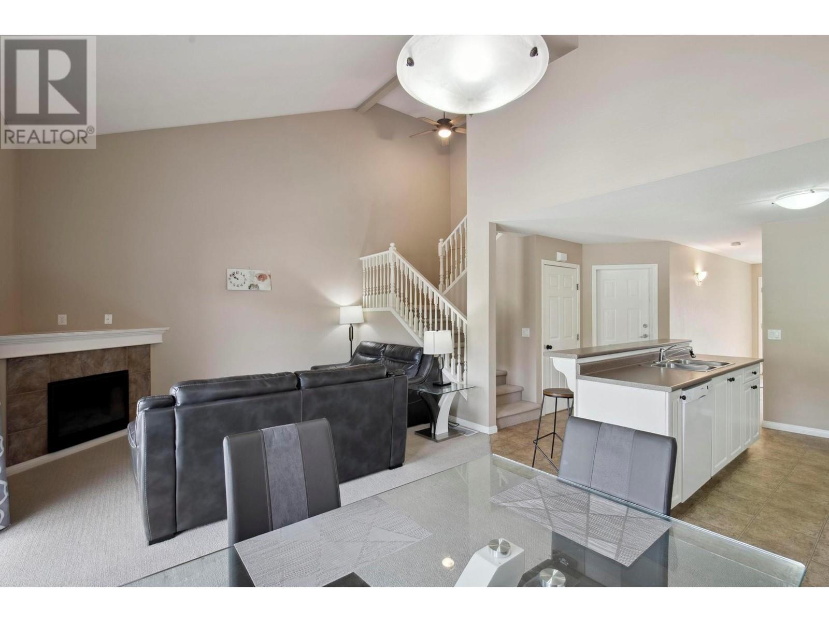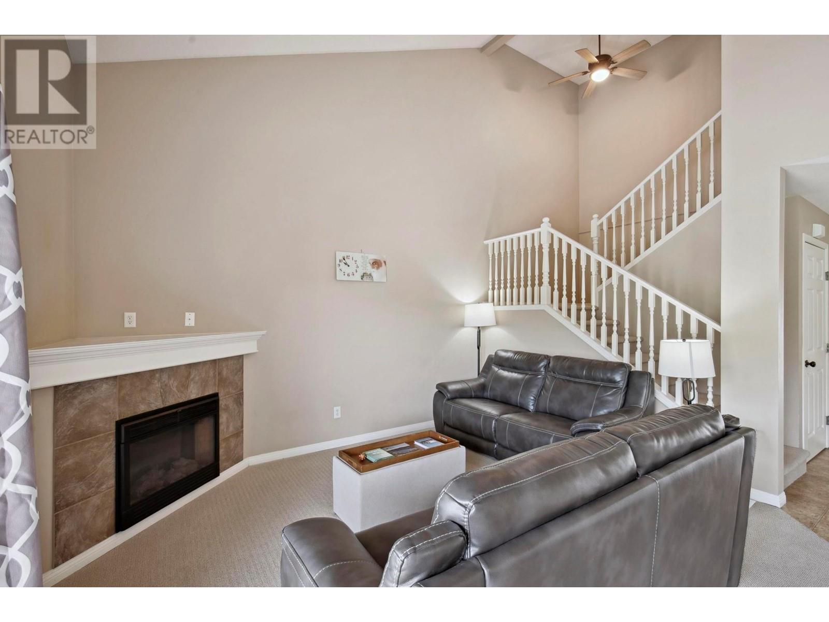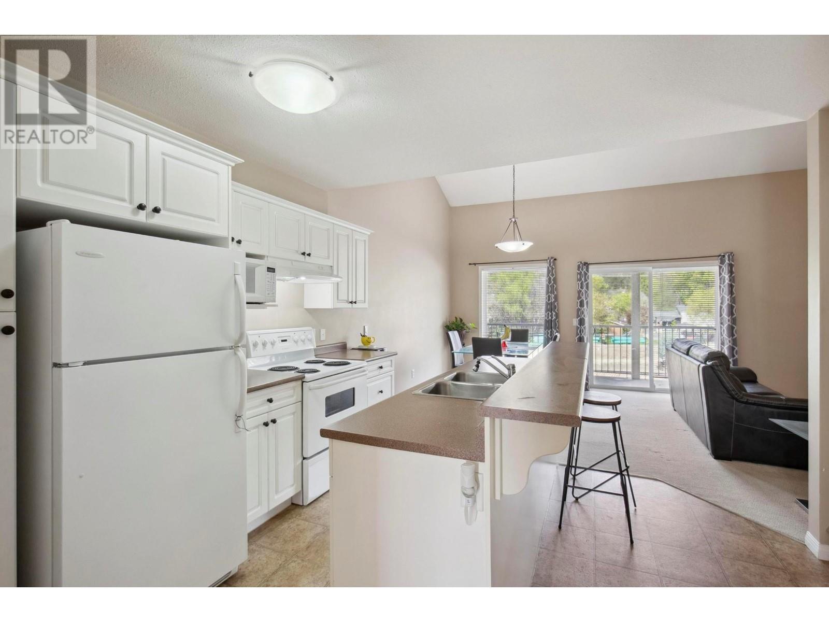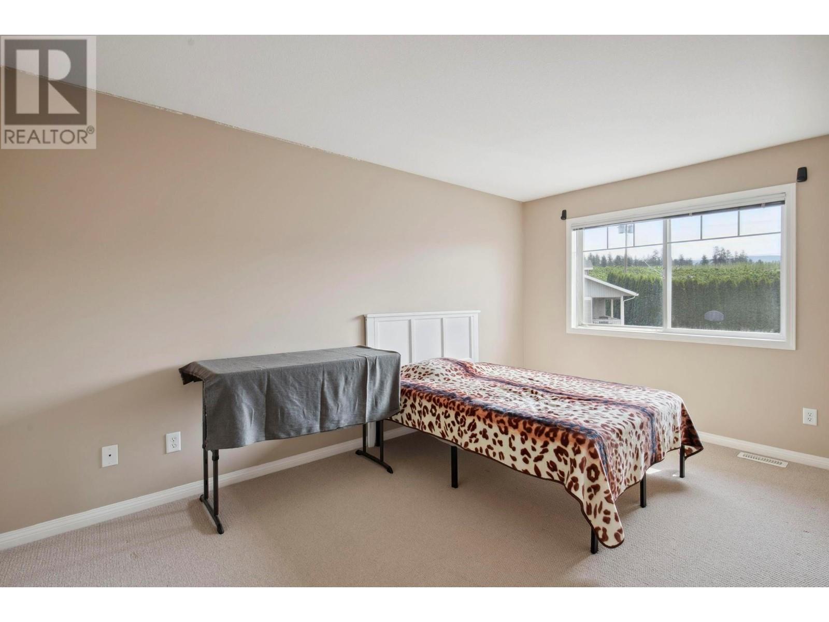4 Bedroom
3 Bathroom
1,943 ft2
Split Level Entry
Central Air Conditioning
Forced Air, See Remarks
Landscaped, Level
$650,000
Welcome to your new townhome right in the heart of Glenmore! This sought-after family neighbourhood offers the perfect blend of convenience and tranquility. Imagine living just a short drive from Kelowna International Airport, UBCO , other great schools, shopping and a choice of lakes/beaches to relax during the summer. Step inside this great family townhome and be greeted by a bright & spacious layout, ideal for family living. The open-concept design seamlessly connects the living, dining, and kitchen areas, perfect for entertaining guests or enjoying quality time with loved ones. Relax in the cozy living room, prepare delicious meals in the modern kitchen, and enjoy dining in the inviting dining area. Upstairs, you'll find comfortable and generously sized bedrooms . . Outside, a private patio or balcony provides a wonderful spot for morning coffee or evening relaxation. Enjoy the convenience of nearby parks, schools, shopping , and recreational facilities. Glenmore is renowned for its friendly community, safe streets, and vibrant atmosphere. This townhome offers the ideal opportunity to embrace the Kelowna lifestyle, with easy access to outdoor activities, wineries, and all that the Okanagan has to offer. Don't miss out on this fantastic opportunity to own a slice of paradise in Glenmore. Schedule your private viewing today! (id:46156)
Property Details
|
MLS® Number
|
10346702 |
|
Property Type
|
Single Family |
|
Neigbourhood
|
North Glenmore |
|
Community Name
|
SCENIC SQUARE |
|
Amenities Near By
|
Airport, Park, Recreation, Schools, Shopping |
|
Features
|
Level Lot, One Balcony |
|
Parking Space Total
|
1 |
|
View Type
|
Mountain View |
Building
|
Bathroom Total
|
3 |
|
Bedrooms Total
|
4 |
|
Appliances
|
Refrigerator, Dishwasher, Dryer, Range - Electric, Washer |
|
Architectural Style
|
Split Level Entry |
|
Basement Type
|
Full |
|
Constructed Date
|
2005 |
|
Construction Style Attachment
|
Attached |
|
Construction Style Split Level
|
Other |
|
Cooling Type
|
Central Air Conditioning |
|
Exterior Finish
|
Stone, Vinyl Siding |
|
Fire Protection
|
Smoke Detector Only |
|
Flooring Type
|
Carpeted, Linoleum |
|
Half Bath Total
|
1 |
|
Heating Type
|
Forced Air, See Remarks |
|
Roof Material
|
Asphalt Shingle |
|
Roof Style
|
Unknown |
|
Stories Total
|
2 |
|
Size Interior
|
1,943 Ft2 |
|
Type
|
Row / Townhouse |
|
Utility Water
|
Irrigation District |
Parking
Land
|
Access Type
|
Easy Access |
|
Acreage
|
No |
|
Land Amenities
|
Airport, Park, Recreation, Schools, Shopping |
|
Landscape Features
|
Landscaped, Level |
|
Sewer
|
Municipal Sewage System |
|
Size Total Text
|
Under 1 Acre |
|
Zoning Type
|
Unknown |
Rooms
| Level |
Type |
Length |
Width |
Dimensions |
|
Second Level |
Bedroom |
|
|
9'11'' x 15'6'' |
|
Second Level |
4pc Ensuite Bath |
|
|
7'9'' x 8'8'' |
|
Second Level |
Primary Bedroom |
|
|
11'7'' x 12'0'' |
|
Basement |
Storage |
|
|
8'8'' x 13'1'' |
|
Basement |
4pc Bathroom |
|
|
5'0'' x 8'3'' |
|
Basement |
Bedroom |
|
|
11'7'' x 13'8'' |
|
Basement |
Bedroom |
|
|
9'10'' x 16'10'' |
|
Main Level |
Kitchen |
|
|
12'2'' x 11'4'' |
|
Main Level |
Dining Room |
|
|
8'2'' x 11'7'' |
|
Main Level |
Living Room |
|
|
13'9'' x 13'9'' |
|
Main Level |
2pc Bathroom |
|
|
5'3'' x 5'2'' |
https://www.realtor.ca/real-estate/28320515/2131-scenic-road-unit-8-kelowna-north-glenmore


