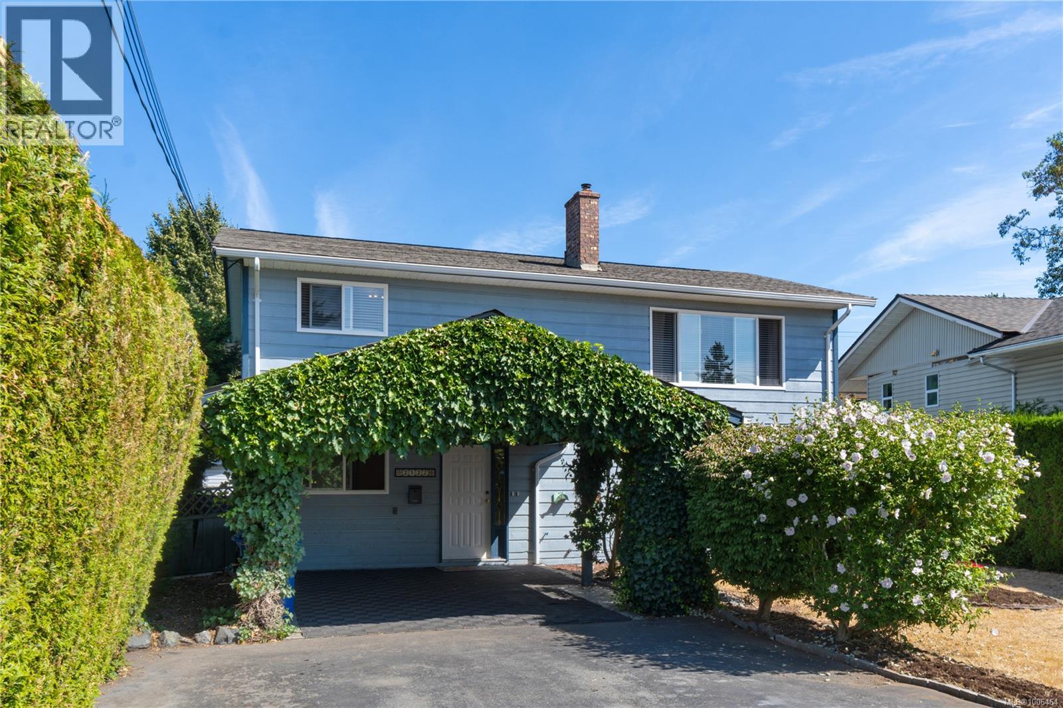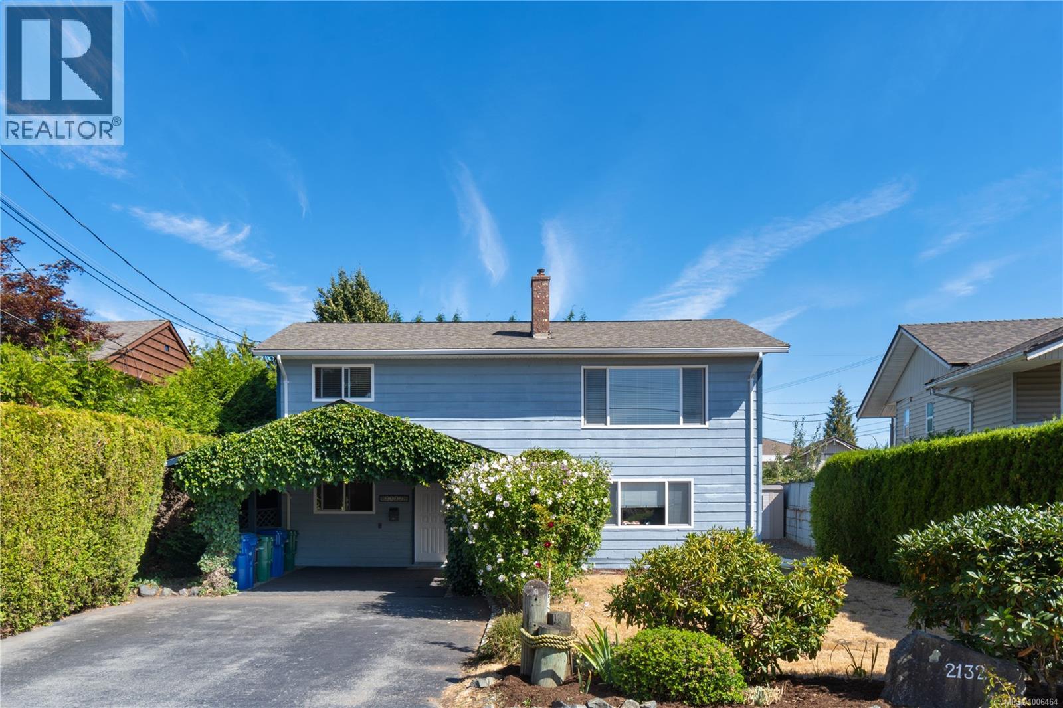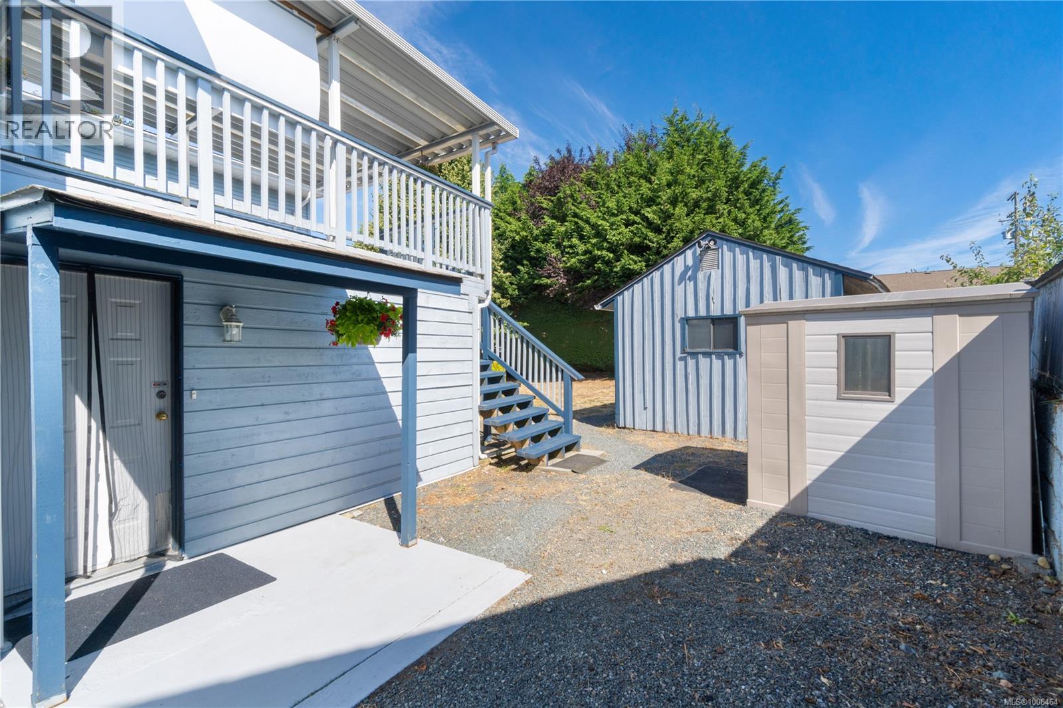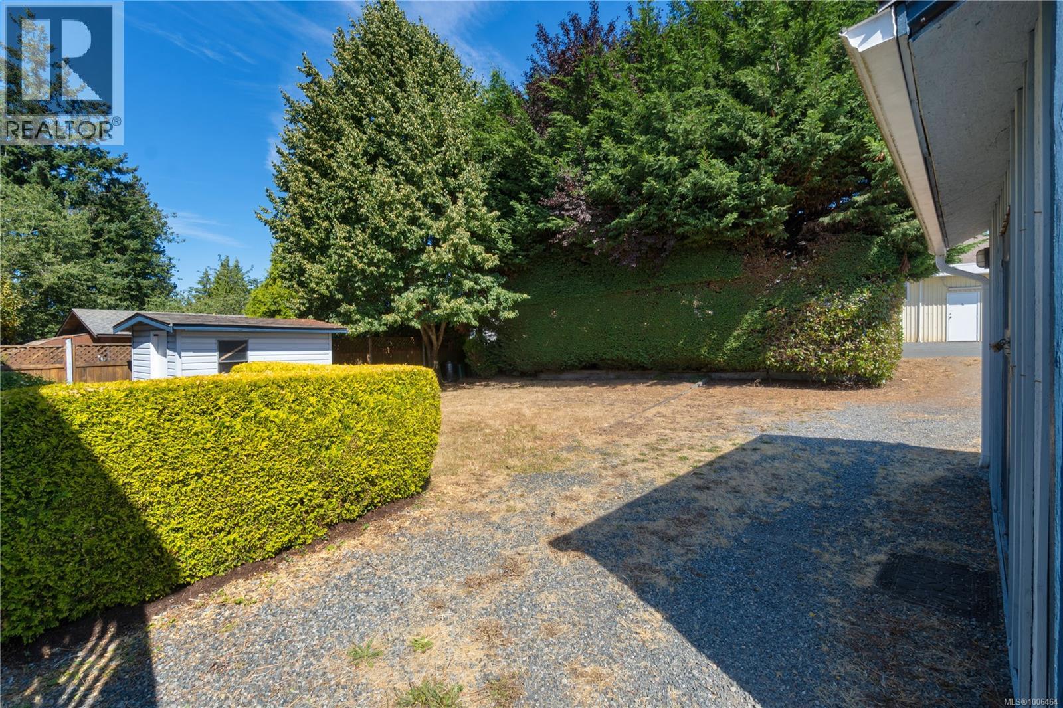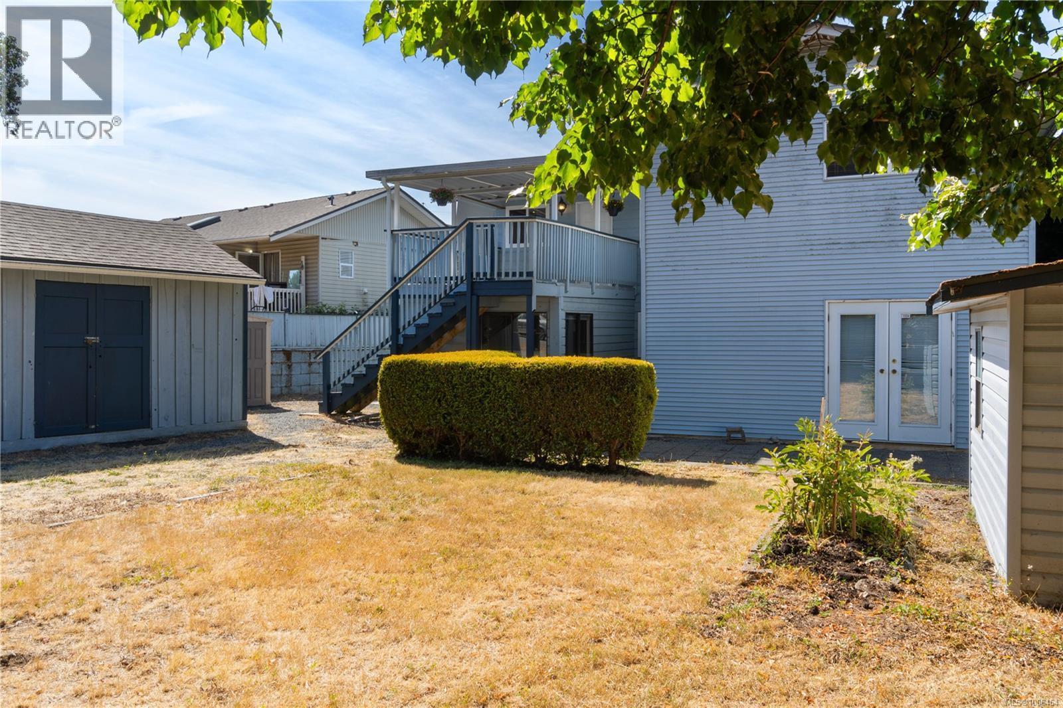6 Bedroom
3 Bathroom
2,978 ft2
Fireplace
None
Baseboard Heaters
$815,000
*NEW PRICE* Rare Income-Producing Gem in Nanaimo’s Northfield/Diver Lake – Priced to Spark Offers at $815,000! Seize an extraordinary opportunity at 2132 Lark Crescent, a meticulously updated 2,800 sq ft home in Nanaimo’s coveted Northfield/Diver Lake border. Priced at $815,000, this 5-bedroom + den, 3-bathroom residence with a legal 3-bedroom suite generating $2,400/month is a bargain. Nestled in a quiet, family-friendly neighborhood with a Walk Score of 95/100, it’s just a 5-minute walk to Beban Rec Centre, Country Club Mall, top schools, and transit. Don’t miss this chance to own a turnkey property with front and back lane access for ultimate convenience! This 1983-built home blends modern upgrades with strong income potential, ideal for investors, multigenerational families, or buyers seeking a mortgage helper. The ground-level suite, with excellent handicap accessibility and separate laundry, spans ~1,500 sq ft, ensuring robust rental demand. The main home features an extra-large master bedroom with elegant French doors, a renovated kitchen (Aug 2024) with granite counters and stainless appliances, and a new tankless hot water system. Upgrades like a 2010 roof, re-sided exterior, and replaced windows make this home move-in-ready with no major maintenance required. Set on a spacious 8,700 sq ft lot, the property offers a 12’x17’ detached workshop, two storage sheds, and parking for 4 vehicles, including space for a boat, trailer, or large truck in the back—accessible via front and back lanes, perfect for tradespeople or outdoor enthusiasts. The serene, low-traffic neighborhood balances tranquility with proximity to amenities. This rare gem won’t last in Nanaimo’s high-demand market. Act now to secure this income-producing, upgraded home. Schedule your showing today and capitalize on immediate equity and long-term value. Contact your realtor now—opportunities like this don’t wait! (id:46156)
Property Details
|
MLS® Number
|
1006464 |
|
Property Type
|
Single Family |
|
Neigbourhood
|
Central Nanaimo |
|
Features
|
Central Location, Other |
|
Parking Space Total
|
6 |
|
Structure
|
Shed, Workshop |
|
View Type
|
Mountain View |
Building
|
Bathroom Total
|
3 |
|
Bedrooms Total
|
6 |
|
Constructed Date
|
1981 |
|
Cooling Type
|
None |
|
Fireplace Present
|
Yes |
|
Fireplace Total
|
1 |
|
Heating Fuel
|
Electric, Wood |
|
Heating Type
|
Baseboard Heaters |
|
Size Interior
|
2,978 Ft2 |
|
Total Finished Area
|
2782 Sqft |
|
Type
|
House |
Land
|
Acreage
|
No |
|
Size Irregular
|
8926 |
|
Size Total
|
8926 Sqft |
|
Size Total Text
|
8926 Sqft |
|
Zoning Description
|
R1 |
|
Zoning Type
|
Residential |
Rooms
| Level |
Type |
Length |
Width |
Dimensions |
|
Lower Level |
Primary Bedroom |
|
|
17'6 x 10'9 |
|
Lower Level |
Living Room |
15 ft |
|
15 ft x Measurements not available |
|
Lower Level |
Kitchen |
|
|
12'2 x 11'8 |
|
Lower Level |
Entrance |
|
|
6'4 x 3'10 |
|
Lower Level |
Dining Room |
|
|
14'6 x 10'10 |
|
Lower Level |
Bedroom |
|
|
11'8 x 10'11 |
|
Lower Level |
Bathroom |
|
|
4-Piece |
|
Main Level |
Primary Bedroom |
|
|
17'6 x 10'10 |
|
Main Level |
Living Room |
|
|
14'8 x 13'2 |
|
Main Level |
Kitchen |
|
|
12'1 x 11'7 |
|
Main Level |
Ensuite |
|
|
3-Piece |
|
Main Level |
Dining Room |
|
|
10'5 x 8'4 |
|
Main Level |
Bedroom |
|
|
13'9 x 11'5 |
|
Main Level |
Bedroom |
|
|
10'11 x 10'1 |
|
Main Level |
Bathroom |
|
|
4-Piece |
|
Additional Accommodation |
Bedroom |
|
|
10'11 x 10'1 |
https://www.realtor.ca/real-estate/28708293/2132-lark-cres-nanaimo-central-nanaimo


