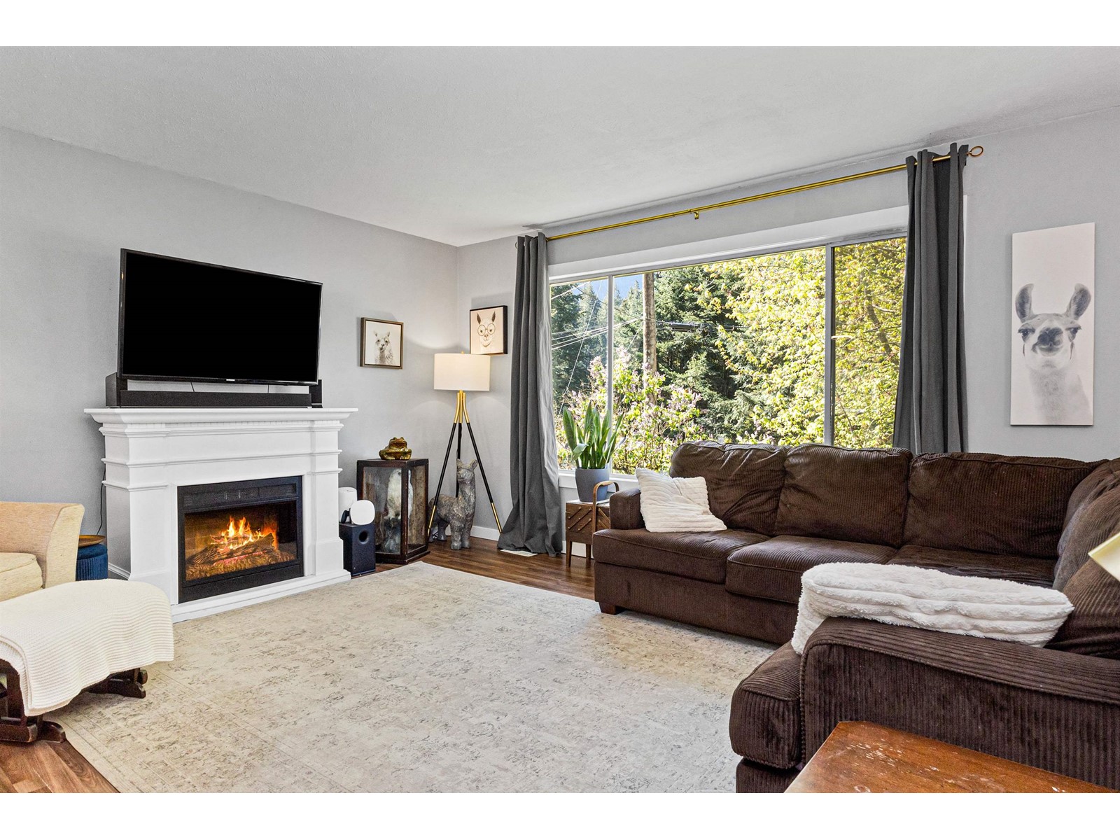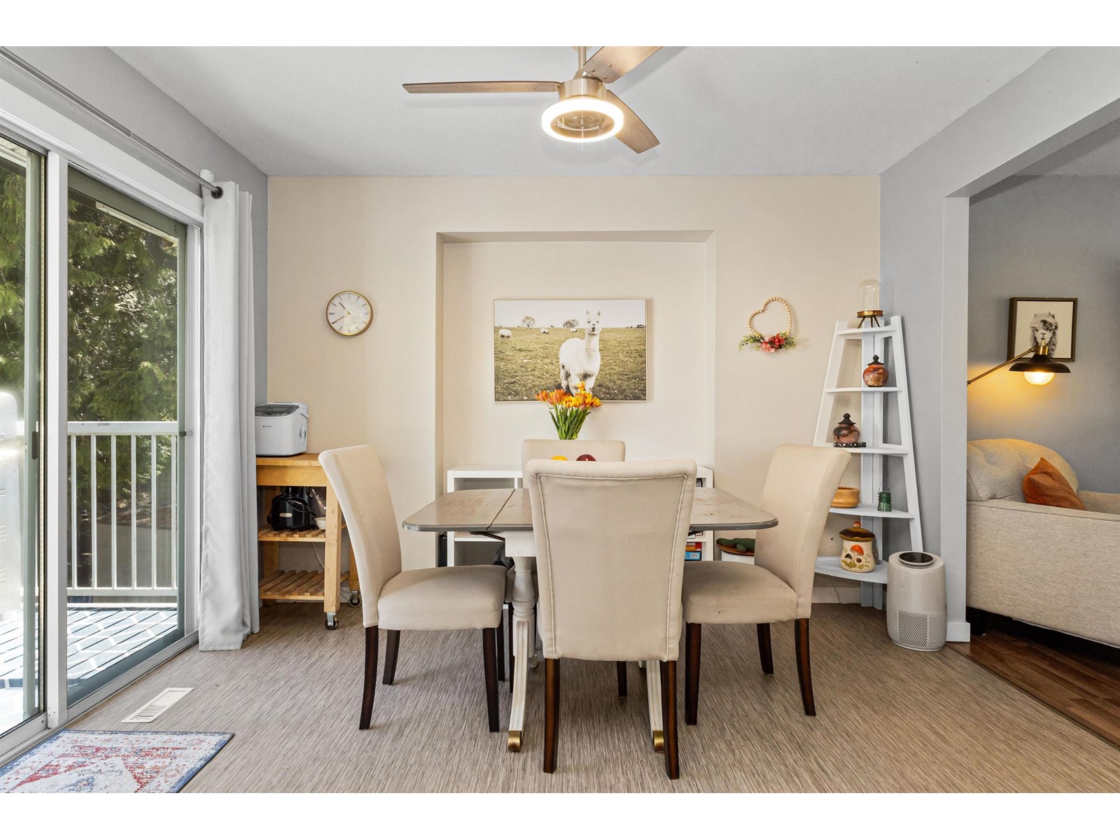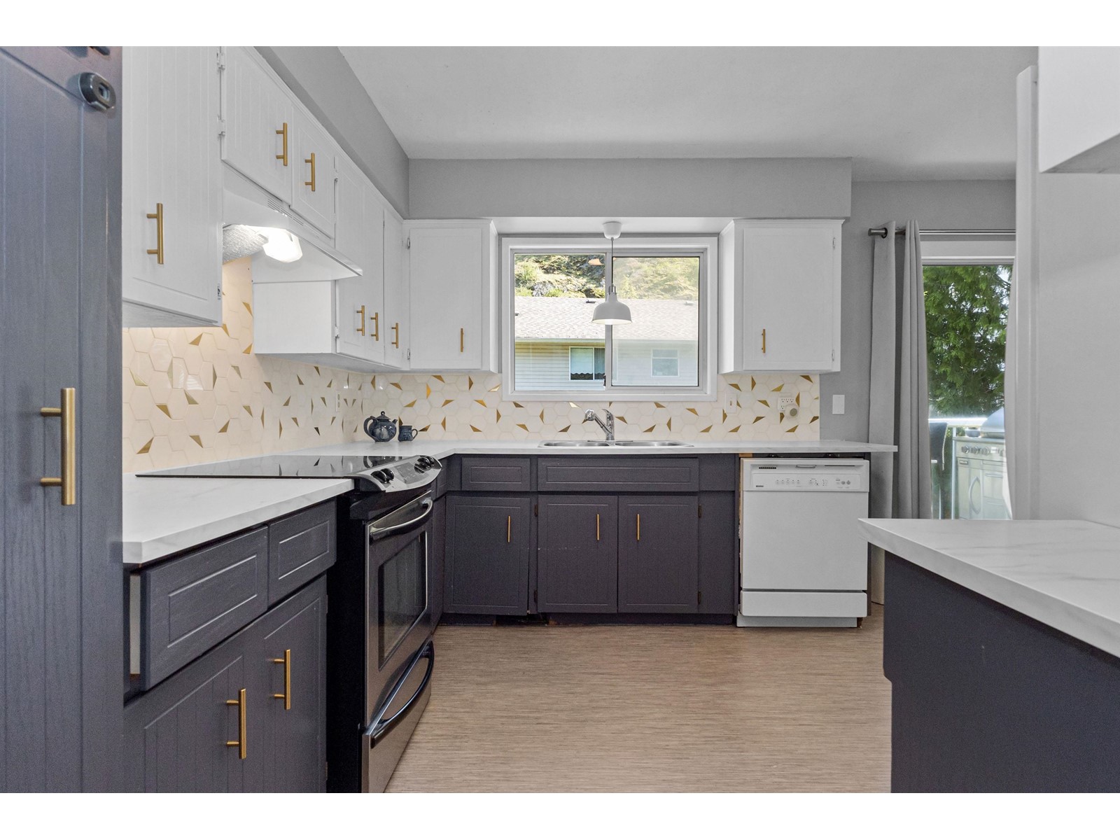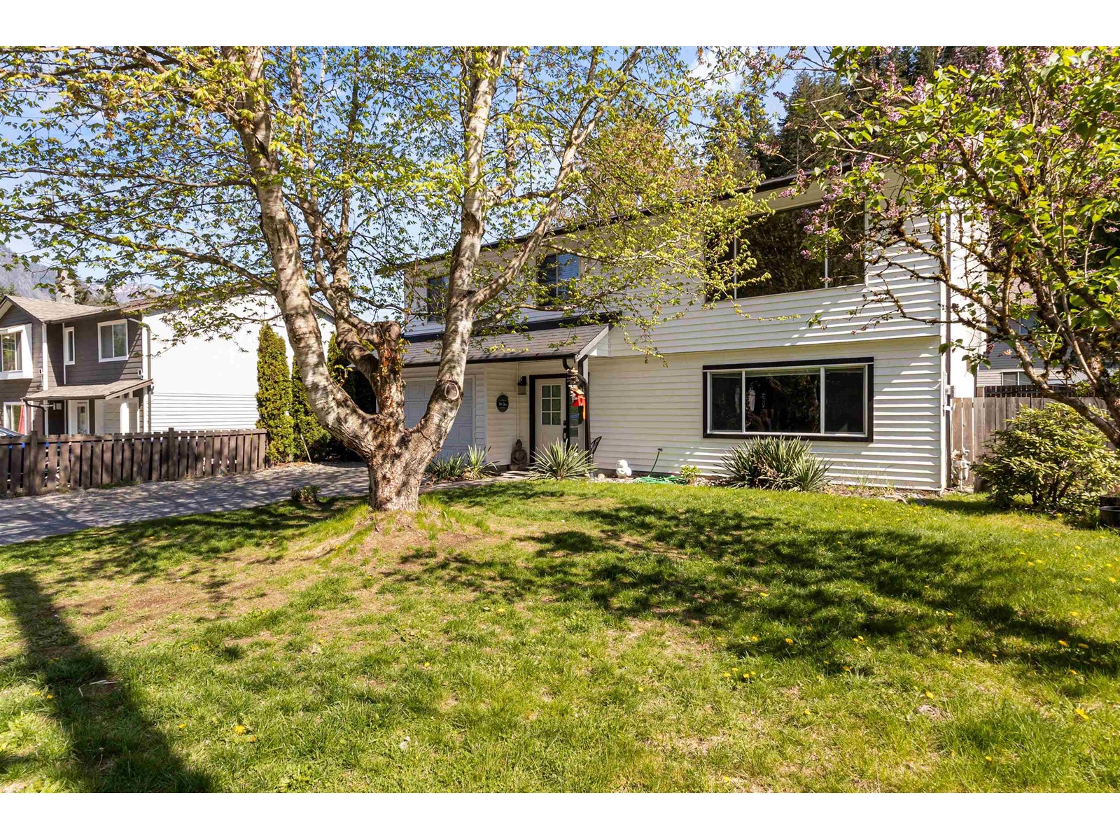4 Bedroom
2 Bathroom
1,908 ft2
Basement Entry
Fireplace
Forced Air
$620,000
This Fantastic,entry level priced home is perfect for a young couple. Main floor has nice flowing floorplan and slight view of the Coquihalla River. 4 bedrooms and bath and half, fully fenced this home is ready for sweat equity to increase value. Plenty of sunshine here. You can sit by the coquihalla river, look at surrounding mountains and cool off one minute walk from your front door. Located towards the end of a quiet cul-de sac with only local traffic. You are a short drive to town. * PREC - Personal Real Estate Corporation (id:46156)
Property Details
|
MLS® Number
|
R2994331 |
|
Property Type
|
Single Family |
|
View Type
|
River View |
Building
|
Bathroom Total
|
2 |
|
Bedrooms Total
|
4 |
|
Appliances
|
Washer, Dryer, Refrigerator, Stove, Dishwasher |
|
Architectural Style
|
Basement Entry |
|
Basement Type
|
Partial |
|
Constructed Date
|
1985 |
|
Construction Style Attachment
|
Detached |
|
Fireplace Present
|
Yes |
|
Fireplace Total
|
1 |
|
Fixture
|
Drapes/window Coverings |
|
Heating Fuel
|
Natural Gas |
|
Heating Type
|
Forced Air |
|
Stories Total
|
2 |
|
Size Interior
|
1,908 Ft2 |
|
Type
|
House |
Parking
Land
|
Acreage
|
No |
|
Size Depth
|
78 Ft |
|
Size Frontage
|
74 Ft |
|
Size Irregular
|
5968 |
|
Size Total
|
5968 Sqft |
|
Size Total Text
|
5968 Sqft |
Rooms
| Level |
Type |
Length |
Width |
Dimensions |
|
Basement |
Foyer |
8 ft ,8 in |
6 ft ,8 in |
8 ft ,8 in x 6 ft ,8 in |
|
Basement |
Recreational, Games Room |
14 ft ,8 in |
12 ft ,1 in |
14 ft ,8 in x 12 ft ,1 in |
|
Basement |
Bedroom 4 |
11 ft ,7 in |
11 ft ,3 in |
11 ft ,7 in x 11 ft ,3 in |
|
Basement |
Laundry Room |
11 ft ,9 in |
7 ft ,3 in |
11 ft ,9 in x 7 ft ,3 in |
|
Main Level |
Living Room |
14 ft ,7 in |
13 ft ,4 in |
14 ft ,7 in x 13 ft ,4 in |
|
Main Level |
Kitchen |
11 ft ,5 in |
10 ft ,2 in |
11 ft ,5 in x 10 ft ,2 in |
|
Main Level |
Dining Room |
11 ft ,5 in |
8 ft ,8 in |
11 ft ,5 in x 8 ft ,8 in |
|
Main Level |
Primary Bedroom |
12 ft ,1 in |
11 ft ,5 in |
12 ft ,1 in x 11 ft ,5 in |
|
Main Level |
Bedroom 2 |
13 ft ,7 in |
9 ft ,8 in |
13 ft ,7 in x 9 ft ,8 in |
|
Main Level |
Bedroom 3 |
10 ft ,1 in |
8 ft ,8 in |
10 ft ,1 in x 8 ft ,8 in |
https://www.realtor.ca/real-estate/28219270/21322-mallard-drive-hope-hope











































