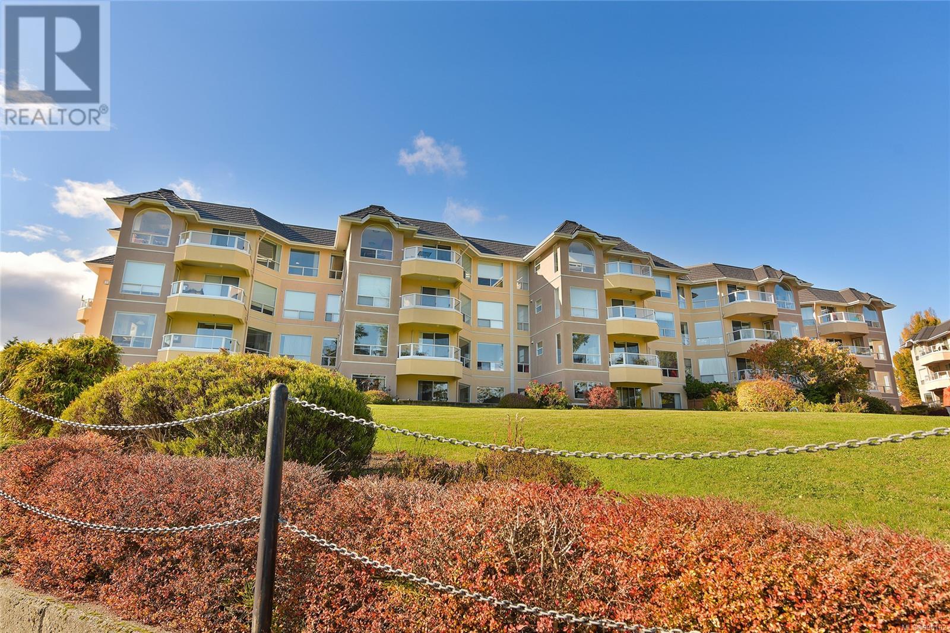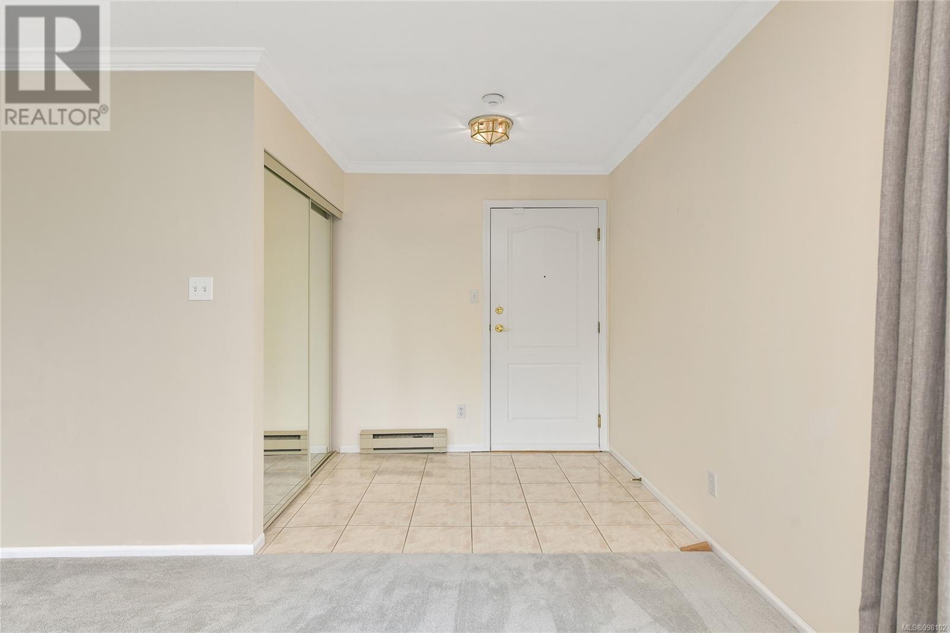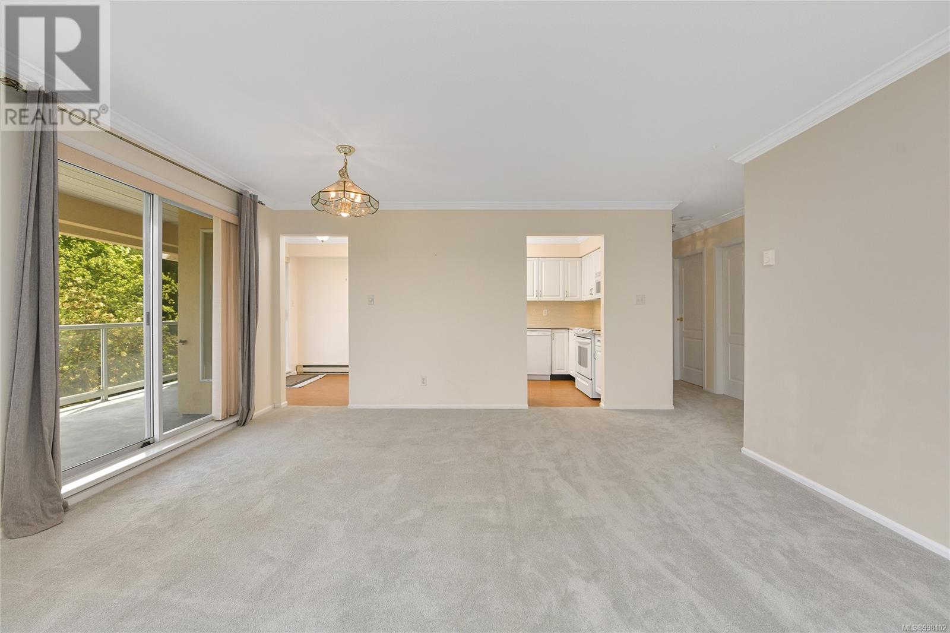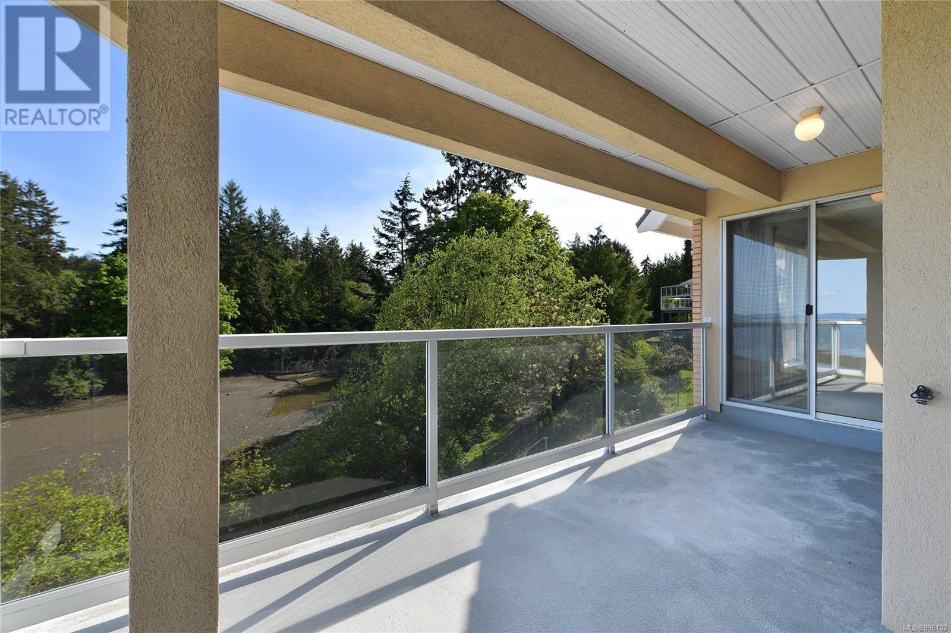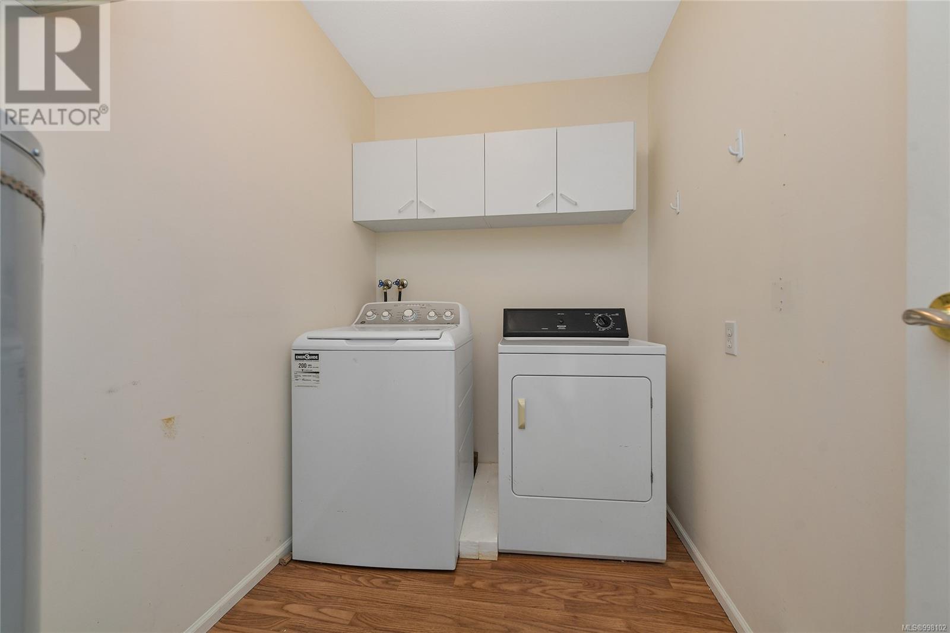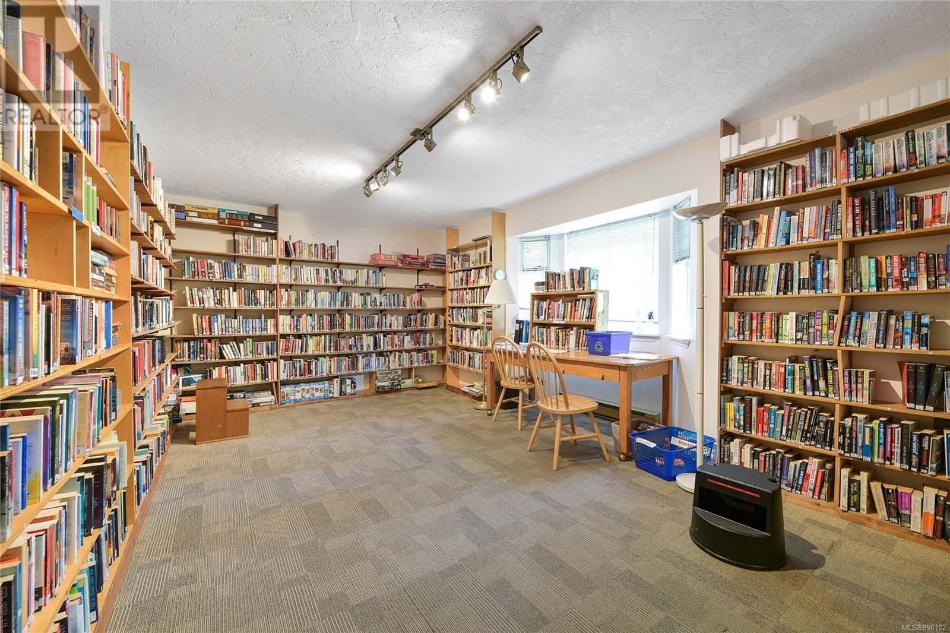2 Bedroom
2 Bathroom
1,431 ft2
None
Baseboard Heaters
Waterfront On Ocean
$729,900Maintenance,
$741.71 Monthly
Wake up to breathtaking ocean views in this beautifully appointed 2-bedroom, 2-bathroom corner unit. Located in a highly sought-after coastal community, this light-filled home offers panoramic water views from nearly every room. The spacious open-concept layout seamlessly blends the living, dining, and kitchen areas, creating the perfect space for relaxing or entertaining. The primary suite features large windows with incredible views, an en-suite bath, and generous closet space. A second bedroom and full guest bath offer comfort and flexibility for visitors or a home office. This move-in-ready unit is the ideal opportunity for those seeking the ultimate beachside lifestyle whether as a full-time residence or vacation getaway. Don’t miss your chance to own a rare corner unit with unmatched views! The building offers an indoor pool & hot tub, tennis court, workshop, clubhouse and a suite for visiting guests. Schedule your private showing today! (id:46156)
Property Details
|
MLS® Number
|
998102 |
|
Property Type
|
Single Family |
|
Neigbourhood
|
Turgoose |
|
Community Name
|
Waters Edge Village |
|
Community Features
|
Pets Not Allowed, Age Restrictions |
|
Features
|
Central Location, Private Setting, Southern Exposure, Other |
|
Parking Space Total
|
1 |
|
Plan
|
Vis1864 |
|
View Type
|
Ocean View |
|
Water Front Type
|
Waterfront On Ocean |
Building
|
Bathroom Total
|
2 |
|
Bedrooms Total
|
2 |
|
Appliances
|
Refrigerator, Stove, Washer, Dryer |
|
Constructed Date
|
1990 |
|
Cooling Type
|
None |
|
Heating Fuel
|
Electric |
|
Heating Type
|
Baseboard Heaters |
|
Size Interior
|
1,431 Ft2 |
|
Total Finished Area
|
1313 Sqft |
|
Type
|
Apartment |
Parking
Land
|
Acreage
|
No |
|
Size Irregular
|
1328 |
|
Size Total
|
1328 Sqft |
|
Size Total Text
|
1328 Sqft |
|
Zoning Type
|
Multi-family |
Rooms
| Level |
Type |
Length |
Width |
Dimensions |
|
Main Level |
Primary Bedroom |
|
|
13'6 x 11'2 |
|
Main Level |
Kitchen |
|
|
18'1 x 7'11 |
|
Main Level |
Living Room |
|
|
23'8 x 15'5 |
|
Main Level |
Entrance |
|
|
7'4 x 5'11 |
|
Main Level |
Laundry Room |
|
|
8'3 x 5'6 |
|
Main Level |
Bathroom |
|
|
9'11 x 4'10 |
|
Main Level |
Bedroom |
|
|
15'8 x 9'11 |
|
Main Level |
Ensuite |
|
|
9'8 x 6'1 |
https://www.realtor.ca/real-estate/28279622/2133-2600-ferguson-rd-central-saanich-turgoose



