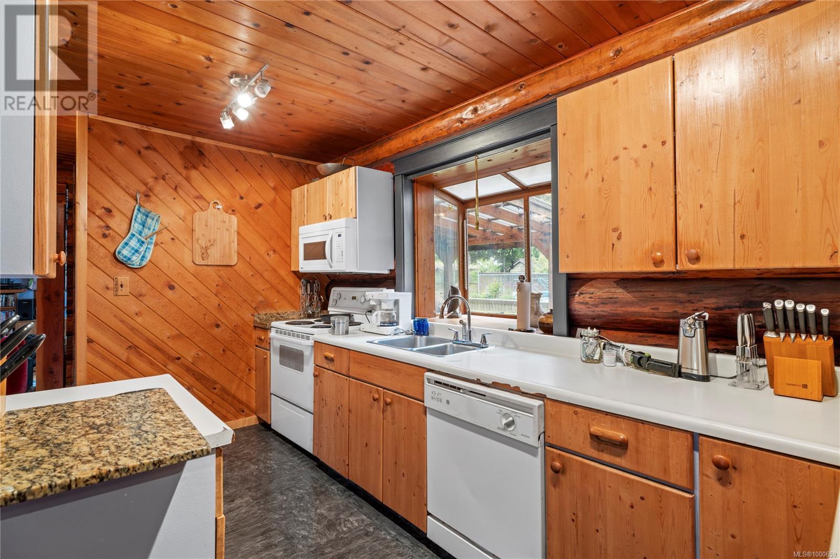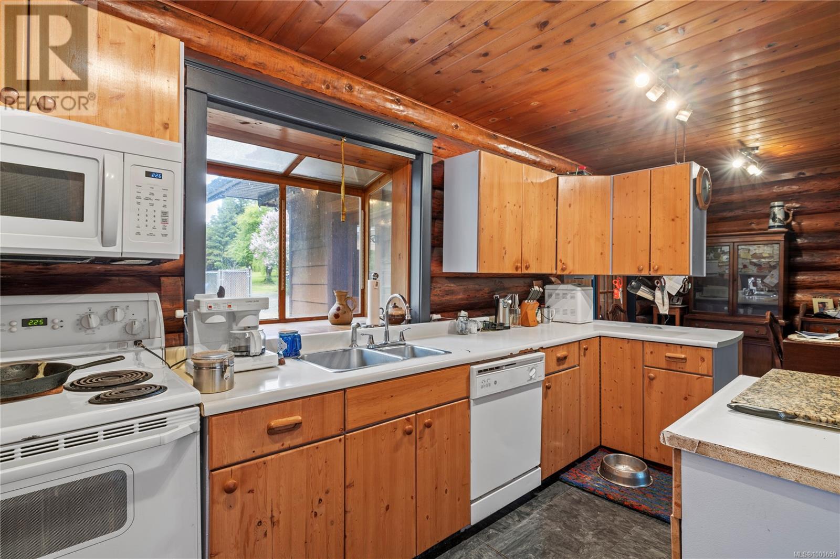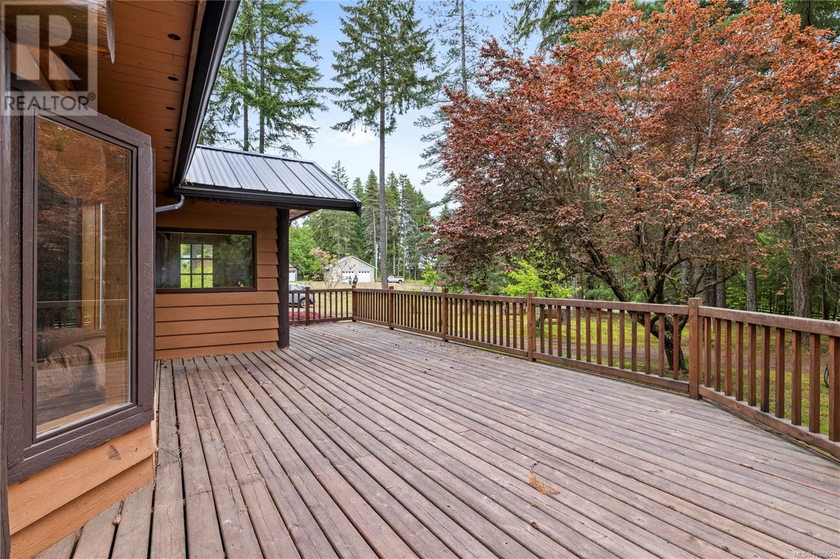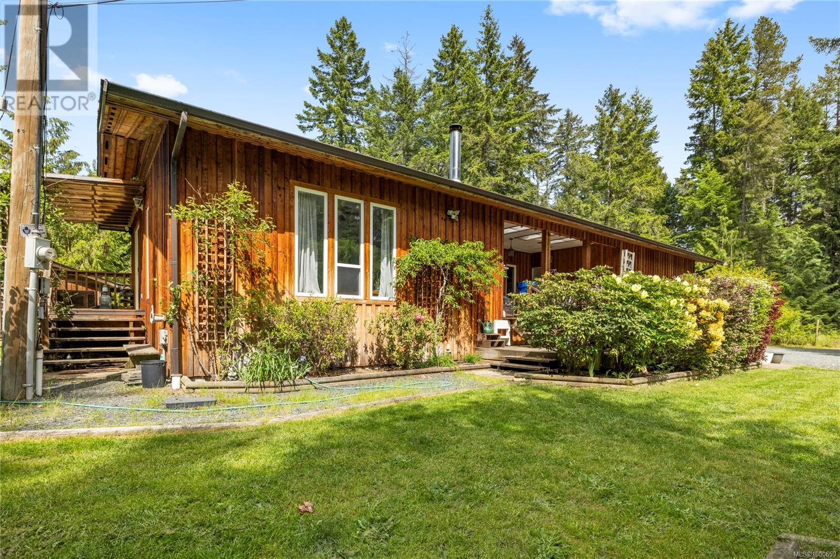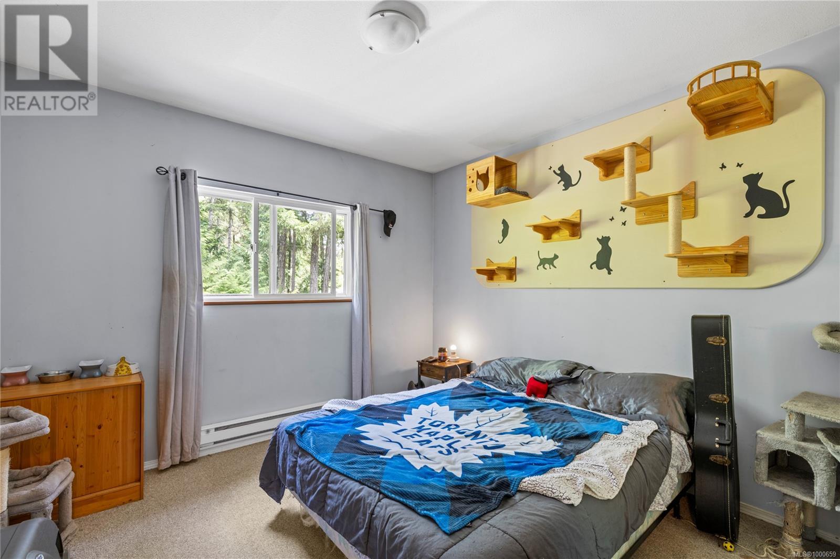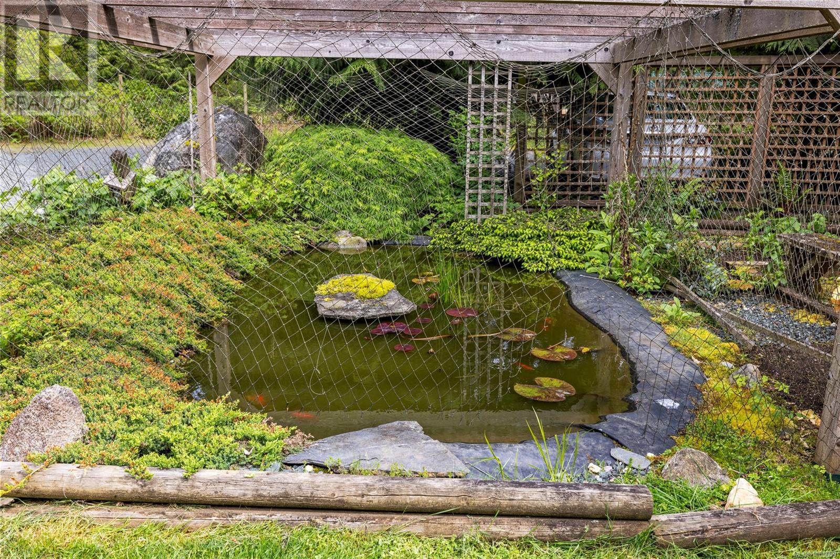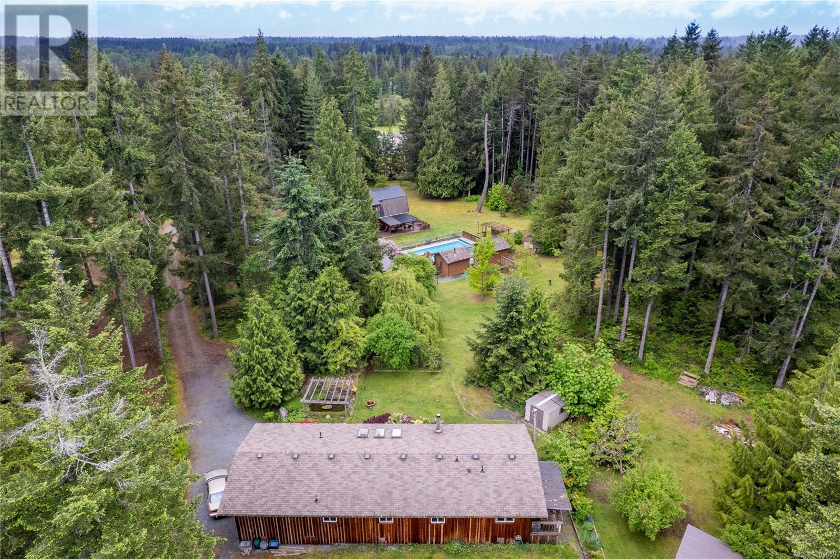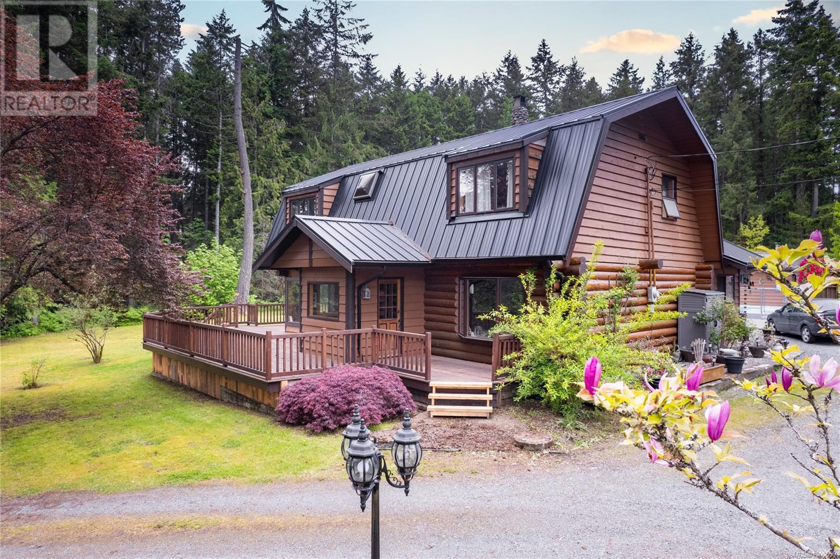6 Bedroom
5 Bathroom
3,486 ft2
Log House/cabin
Fireplace
Outdoor Pool
None
Baseboard Heaters
Acreage
$1,250,000
Welcome to this remarkable 3-acre property that offers the ultimate blend of rustic charm, privacy, and versatility. Nestled in a peaceful country setting, this gated and fenced estate features 2 homes—perfect for multi-generational living or rental income. The main residence is a log home that radiates warmth and character. Inside, you’ll find 3 bedrooms and 3 bathrooms, all thoughtfully laid out for comfortable living. Step outside to a massive wraparound deck where you can enjoy serene views of the grounds, mature trees, and the in-ground pool—an entertainer’s dream. The well-appointed modular offers 3 bedrooms and 3 bathrooms. With its own driveway, address, and a charming covered porch, it provides privacy and independence for guests/tenants. A detached workshop and additional sheds add functionality for hobbies, storage, and more. With distinct addresses and ample space between the homes, this is an opportunity to own a special piece of countryside paradise with endless potential. (id:46156)
Property Details
|
MLS® Number
|
1000659 |
|
Property Type
|
Single Family |
|
Neigbourhood
|
Errington/Coombs/Hilliers |
|
Features
|
Southern Exposure, Wooded Area, Other |
|
Parking Space Total
|
2 |
|
Plan
|
Vip40437 |
|
Pool Type
|
Outdoor Pool |
|
Structure
|
Workshop |
|
View Type
|
Mountain View |
Building
|
Bathroom Total
|
5 |
|
Bedrooms Total
|
6 |
|
Appliances
|
Refrigerator, Stove, Washer, Dryer |
|
Architectural Style
|
Log House/cabin |
|
Constructed Date
|
1981 |
|
Cooling Type
|
None |
|
Fireplace Present
|
Yes |
|
Fireplace Total
|
1 |
|
Heating Fuel
|
Electric |
|
Heating Type
|
Baseboard Heaters |
|
Size Interior
|
3,486 Ft2 |
|
Total Finished Area
|
3486 Sqft |
|
Type
|
House |
Land
|
Acreage
|
Yes |
|
Size Irregular
|
3 |
|
Size Total
|
3 Ac |
|
Size Total Text
|
3 Ac |
|
Zoning Description
|
R2 |
|
Zoning Type
|
Unknown |
Rooms
| Level |
Type |
Length |
Width |
Dimensions |
|
Second Level |
Bedroom |
|
|
12'3 x 8'4 |
|
Second Level |
Bedroom |
|
9 ft |
Measurements not available x 9 ft |
|
Second Level |
Bathroom |
|
|
4-Piece |
|
Second Level |
Ensuite |
|
|
3-Piece |
|
Second Level |
Primary Bedroom |
12 ft |
16 ft |
12 ft x 16 ft |
|
Second Level |
Living Room |
|
|
14'6 x 14'7 |
|
Main Level |
Bathroom |
|
|
2-Piece |
|
Main Level |
Laundry Room |
|
11 ft |
Measurements not available x 11 ft |
|
Main Level |
Living Room |
12 ft |
|
12 ft x Measurements not available |
|
Main Level |
Kitchen |
14 ft |
|
14 ft x Measurements not available |
|
Main Level |
Dining Room |
|
|
11'4 x 22'7 |
|
Main Level |
Living Room |
16 ft |
|
16 ft x Measurements not available |
|
Main Level |
Entrance |
|
8 ft |
Measurements not available x 8 ft |
|
Other |
Bathroom |
|
|
2-Piece |
|
Other |
Bathroom |
|
|
3-Piece |
|
Other |
Bedroom |
|
|
11'4 x 11'9 |
|
Other |
Bedroom |
|
|
11'4 x 11'8 |
|
Other |
Bedroom |
|
|
9'2 x 11'8 |
|
Other |
Kitchen |
13 ft |
|
13 ft x Measurements not available |
|
Other |
Dining Room |
|
|
9'10 x 11'8 |
|
Other |
Living Room |
|
|
21'11 x 11'10 |
https://www.realtor.ca/real-estate/28361097/2135-sun-king-rd-coombs-erringtoncoombshilliers

















