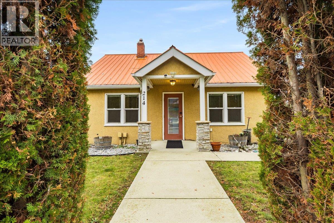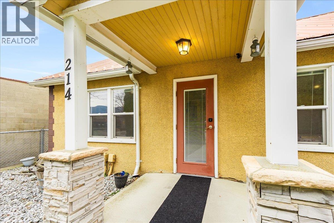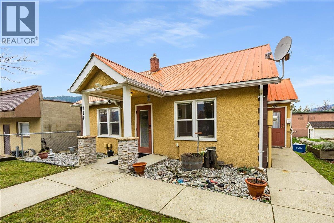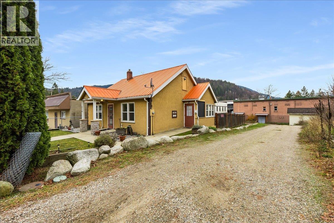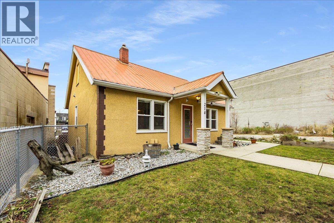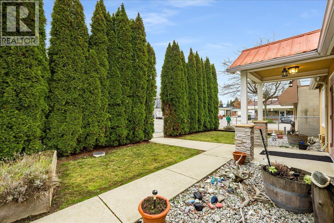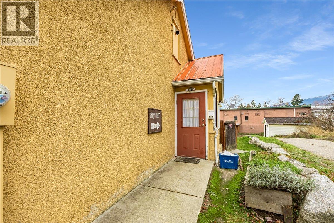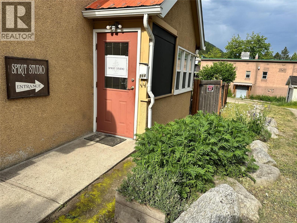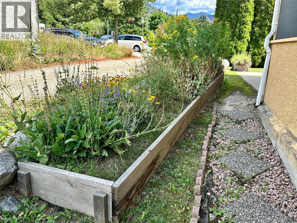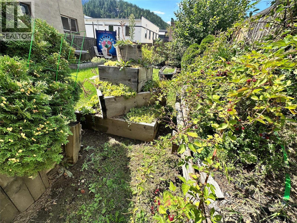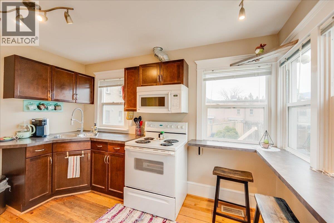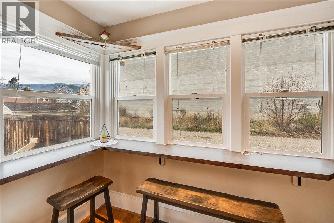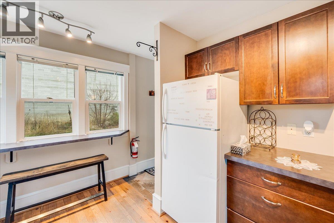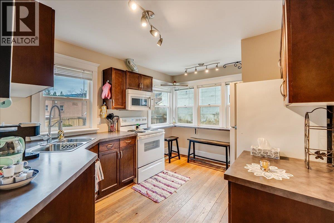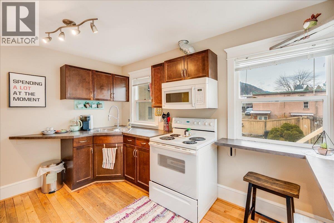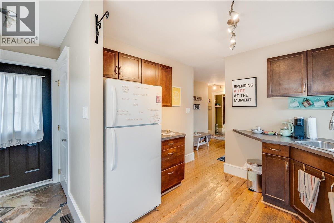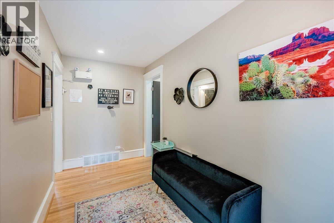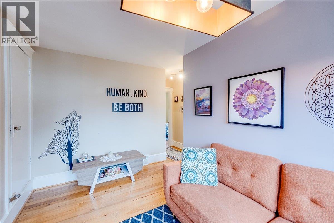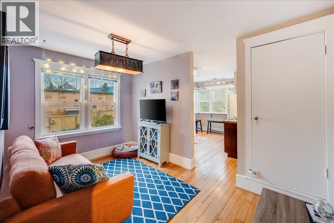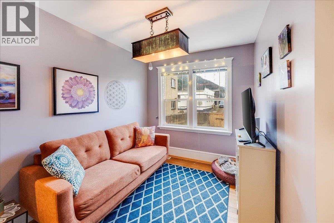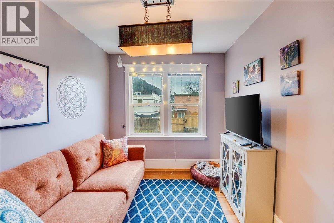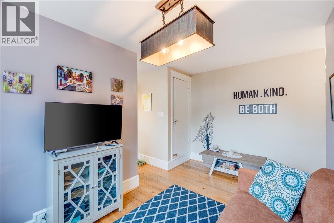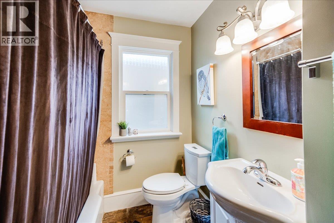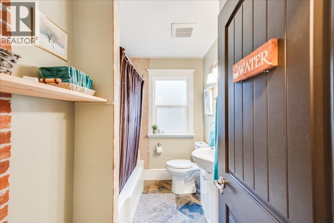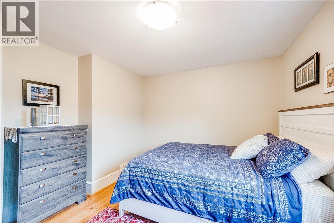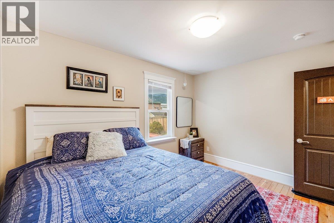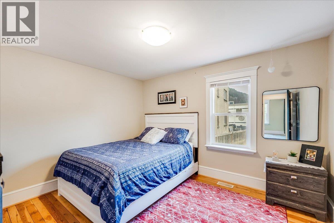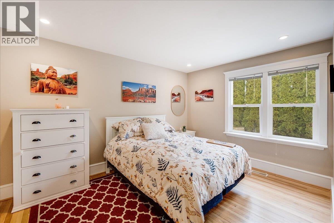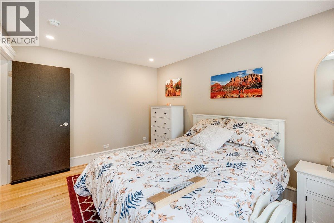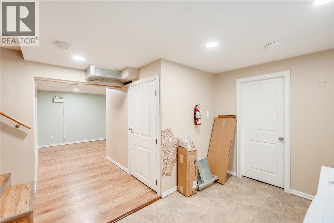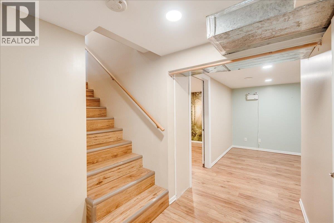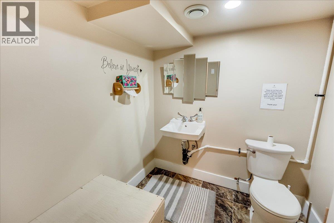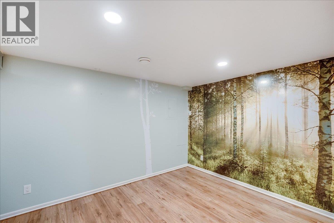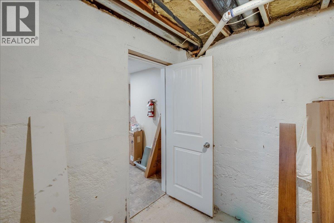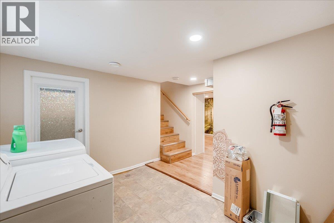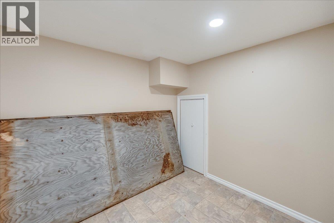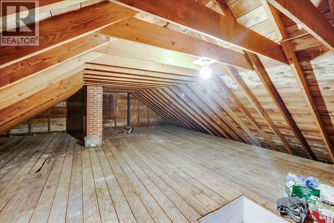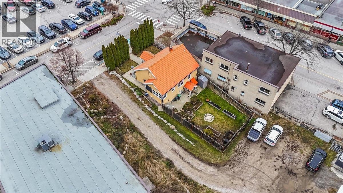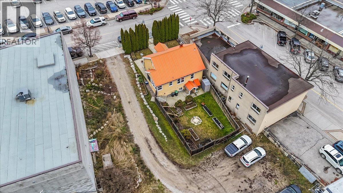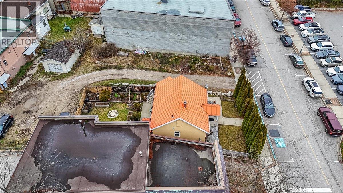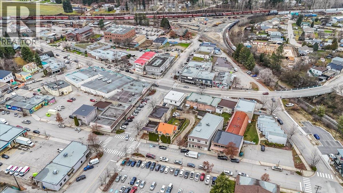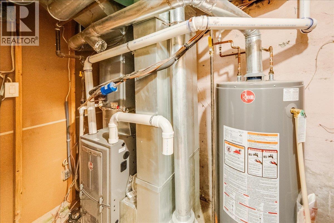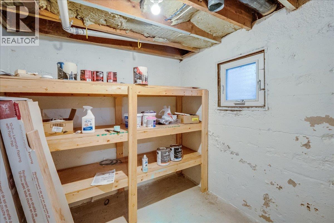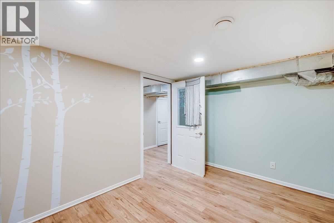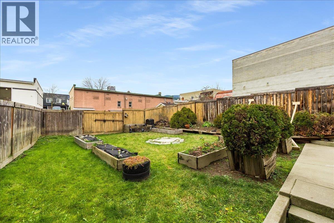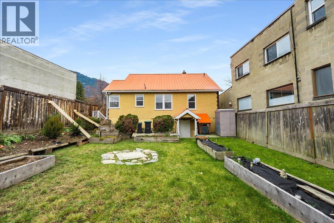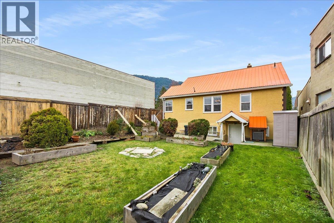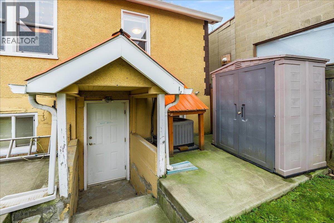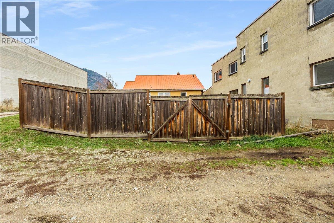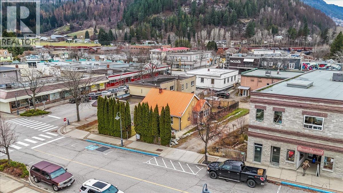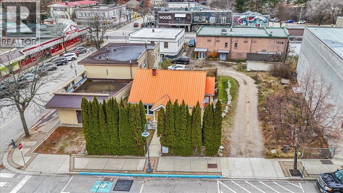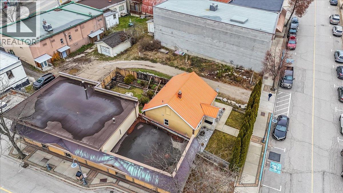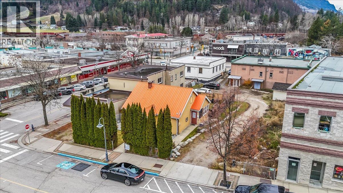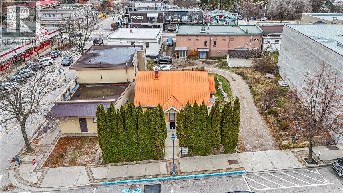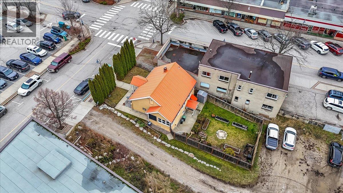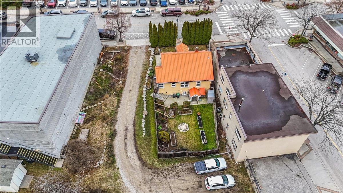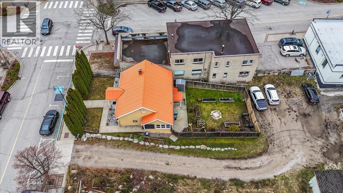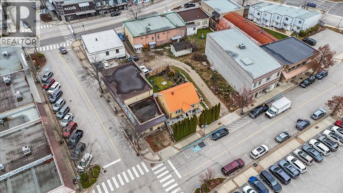3 Bedroom
2 Bathroom
1,792 ft2
Central Air Conditioning
Forced Air
$549,000
Charming Heritage Home with Modern Upgrades & Business Potential! Welcome to this warm and inviting 3-bed, 2-bath character home in central Castlegar—fully renovated while preserving its timeless charm. Bright, open living spaces, original hardwood floors, and over $100K in recent improvements make this home truly move-in ready. The finished basement adds even more livable space with two flexible rooms, a large family room, laundry, and storage. Step outside to a private, fenced yard complete with raised gardens, a patio for summer dining, and a fire pit for cozy evenings. Just a short walk to local amenities—including shops, restaurants, parks, schools, and the upcoming Castlegar Art Museum. With C1 zoning and convenient front and rear parking, the property is ideal for home-based businesses or creative live/work use. Already operating successfully as a short-term rental, you can continue running it as a Bed & Breakfast or bring your own business vision to life. A rare find with immediate possession available—don’t miss it! (id:46156)
Property Details
|
MLS® Number
|
10348114 |
|
Property Type
|
Single Family |
|
Neigbourhood
|
North Castlegar |
Building
|
Bathroom Total
|
2 |
|
Bedrooms Total
|
3 |
|
Constructed Date
|
1947 |
|
Construction Style Attachment
|
Detached |
|
Cooling Type
|
Central Air Conditioning |
|
Half Bath Total
|
1 |
|
Heating Type
|
Forced Air |
|
Stories Total
|
2 |
|
Size Interior
|
1,792 Ft2 |
|
Type
|
House |
|
Utility Water
|
Municipal Water |
Parking
Land
|
Acreage
|
No |
|
Sewer
|
Municipal Sewage System |
|
Size Irregular
|
0.09 |
|
Size Total
|
0.09 Ac|under 1 Acre |
|
Size Total Text
|
0.09 Ac|under 1 Acre |
Rooms
| Level |
Type |
Length |
Width |
Dimensions |
|
Basement |
Recreation Room |
|
|
17'6'' x 9'4'' |
|
Basement |
Other |
|
|
9' x 7' |
|
Basement |
Laundry Room |
|
|
11' x 8'6'' |
|
Basement |
Partial Bathroom |
|
|
Measurements not available |
|
Basement |
Den |
|
|
7'6'' x 9' |
|
Basement |
Den |
|
|
12' x 9' |
|
Main Level |
Bedroom |
|
|
13' x 9'6'' |
|
Main Level |
Full Bathroom |
|
|
Measurements not available |
|
Main Level |
Primary Bedroom |
|
|
13' x 9'6'' |
|
Main Level |
Living Room |
|
|
13'6'' x 8'6'' |
|
Main Level |
Bedroom |
|
|
12' x 10'6'' |
|
Main Level |
Kitchen |
|
|
12'2'' x 9'11'' |
https://www.realtor.ca/real-estate/28327857/214-11th-avenue-castlegar-north-castlegar


