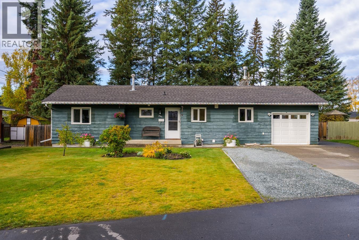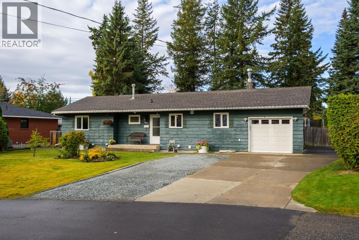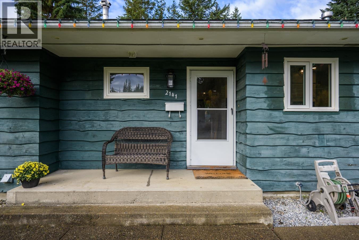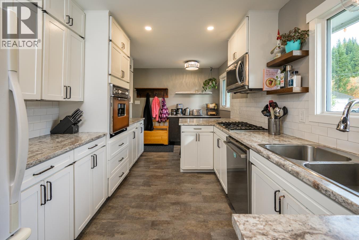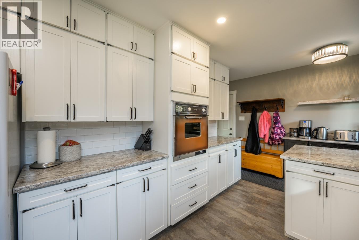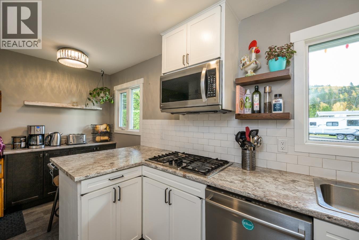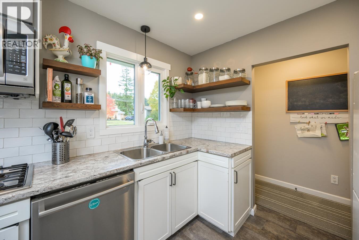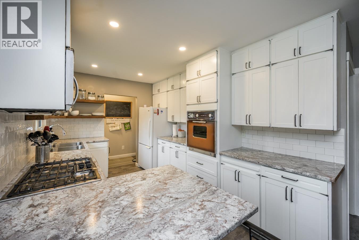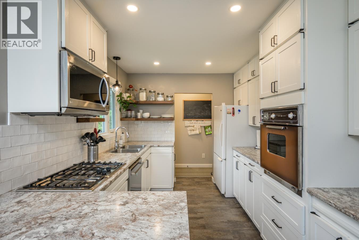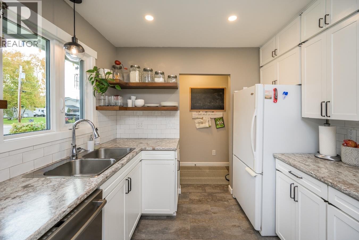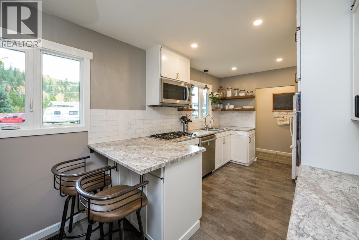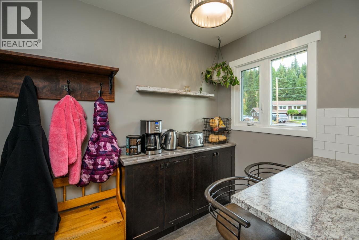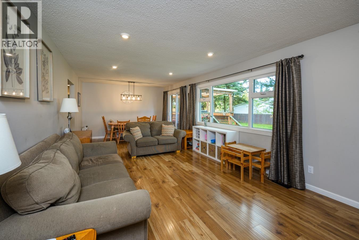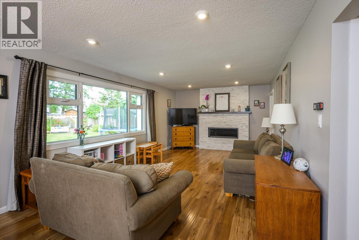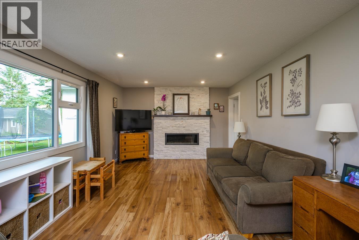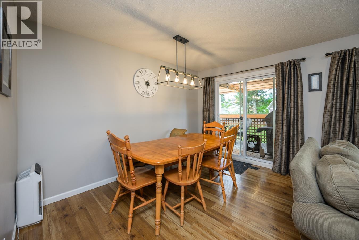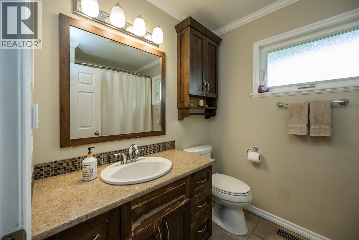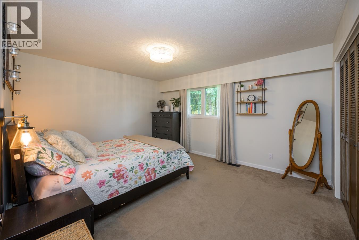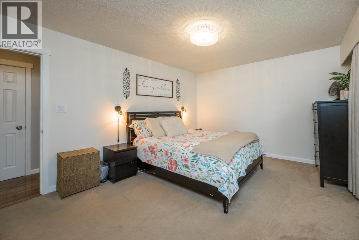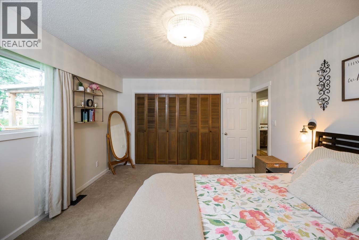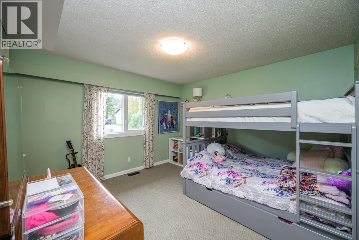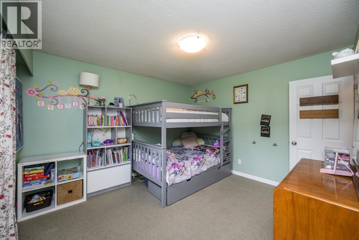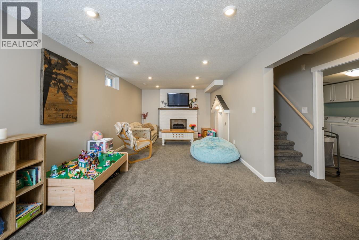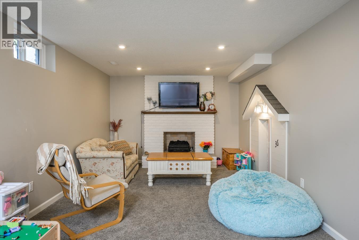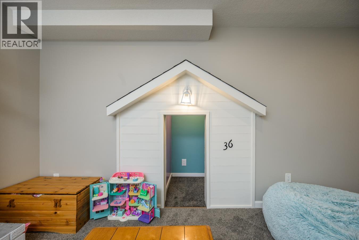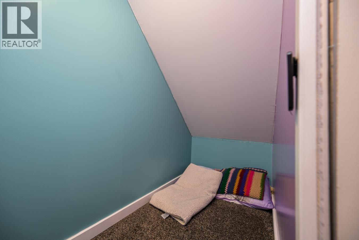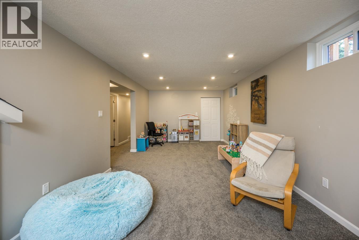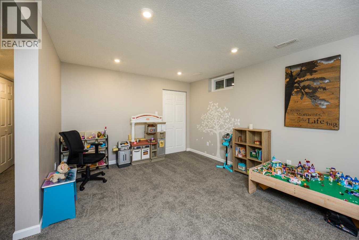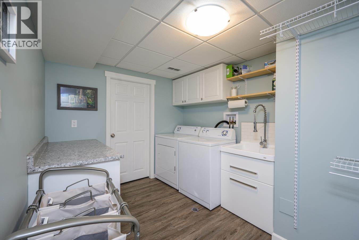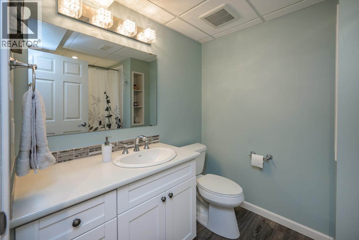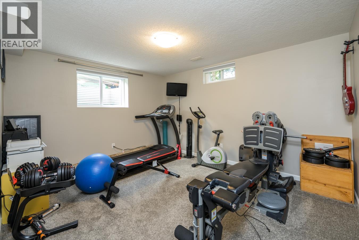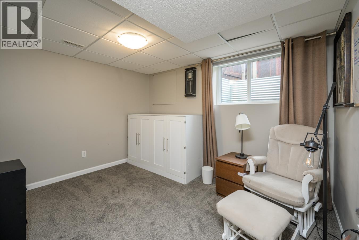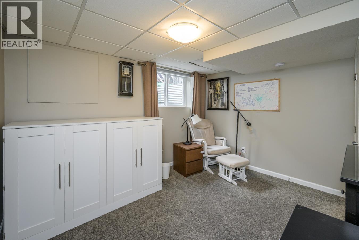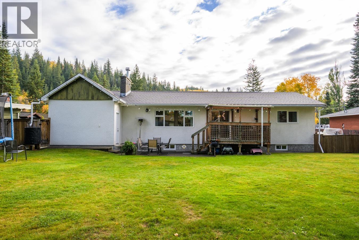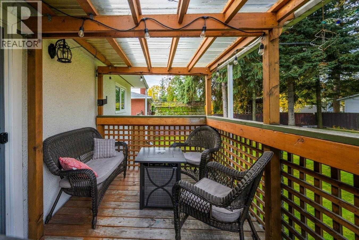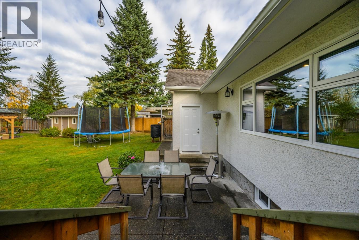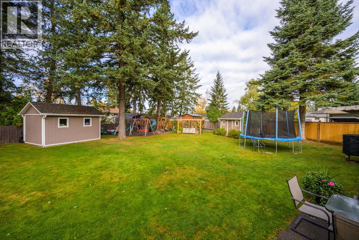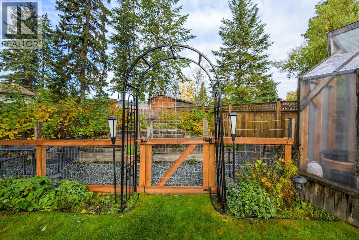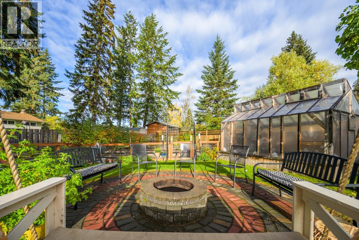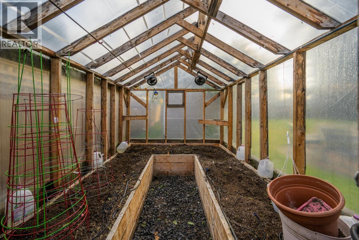4 Bedroom
2 Bathroom
2,270 ft2
Fireplace
Forced Air
$529,900
Tucked away in a quiet cul-de-sac, this beautifully maintained home sits on a generous 0.29 acre urban oasis surrounded by mature trees and lush landscaping. The property offers a single car garage plus ample RV parking. Inside, you’ll find 4 spacious bedrooms and 2 beautifully updated bathrooms, providing comfortable and functional living for the whole family. Enjoy peace of mind with major updates already completed, including the roof, windows, and air conditioner. The private yard offers plenty of space for entertaining, gardening, or simply relaxing in your own serene retreat, just minutes from town amenities. (id:46156)
Property Details
|
MLS® Number
|
R3056645 |
|
Property Type
|
Single Family |
Building
|
Bathroom Total
|
2 |
|
Bedrooms Total
|
4 |
|
Basement Development
|
Finished |
|
Basement Type
|
Full (finished) |
|
Constructed Date
|
1970 |
|
Construction Style Attachment
|
Detached |
|
Fireplace Present
|
Yes |
|
Fireplace Total
|
2 |
|
Foundation Type
|
Concrete Perimeter |
|
Heating Fuel
|
Natural Gas |
|
Heating Type
|
Forced Air |
|
Roof Material
|
Asphalt Shingle |
|
Roof Style
|
Conventional |
|
Stories Total
|
1 |
|
Size Interior
|
2,270 Ft2 |
|
Type
|
House |
|
Utility Water
|
Municipal Water |
Parking
Land
|
Acreage
|
No |
|
Size Irregular
|
12633 |
|
Size Total
|
12633 Sqft |
|
Size Total Text
|
12633 Sqft |
Rooms
| Level |
Type |
Length |
Width |
Dimensions |
|
Basement |
Laundry Room |
10 ft ,1 in |
8 ft ,2 in |
10 ft ,1 in x 8 ft ,2 in |
|
Basement |
Storage |
7 ft ,1 in |
10 ft ,9 in |
7 ft ,1 in x 10 ft ,9 in |
|
Basement |
Living Room |
27 ft |
11 ft ,3 in |
27 ft x 11 ft ,3 in |
|
Basement |
Bedroom 3 |
11 ft ,4 in |
13 ft ,7 in |
11 ft ,4 in x 13 ft ,7 in |
|
Basement |
Bedroom 4 |
11 ft ,8 in |
10 ft ,6 in |
11 ft ,8 in x 10 ft ,6 in |
|
Main Level |
Foyer |
3 ft ,7 in |
7 ft ,9 in |
3 ft ,7 in x 7 ft ,9 in |
|
Main Level |
Bedroom 2 |
11 ft ,3 in |
12 ft ,3 in |
11 ft ,3 in x 12 ft ,3 in |
|
Main Level |
Primary Bedroom |
12 ft ,2 in |
14 ft ,1 in |
12 ft ,2 in x 14 ft ,1 in |
|
Main Level |
Kitchen |
16 ft ,3 in |
9 ft |
16 ft ,3 in x 9 ft |
|
Main Level |
Dining Room |
12 ft ,2 in |
8 ft ,7 in |
12 ft ,2 in x 8 ft ,7 in |
|
Main Level |
Living Room |
16 ft ,7 in |
12 ft ,2 in |
16 ft ,7 in x 12 ft ,2 in |
https://www.realtor.ca/real-estate/28968272/2141-gregory-place-prince-george


