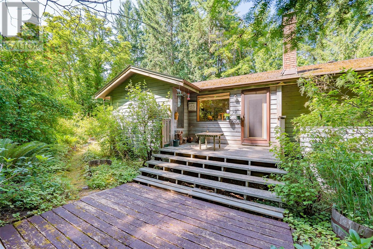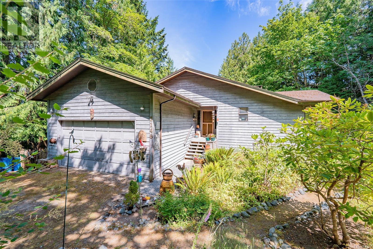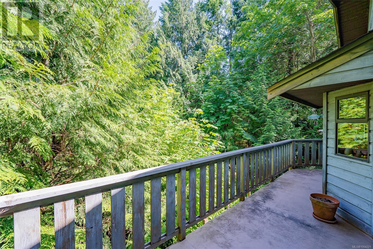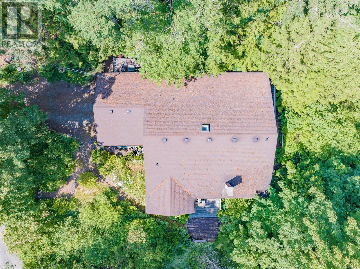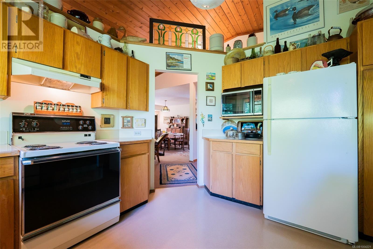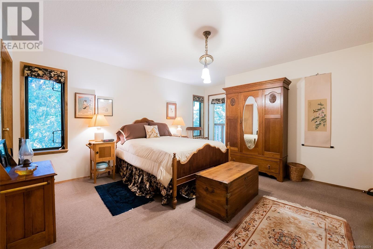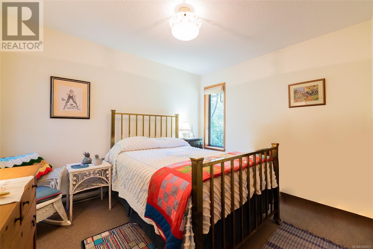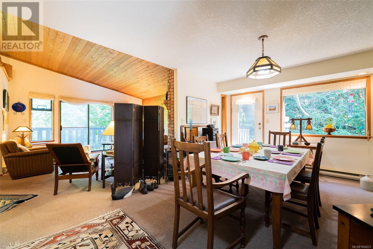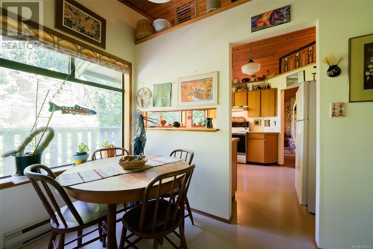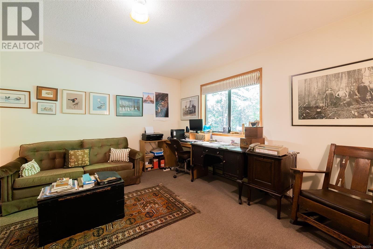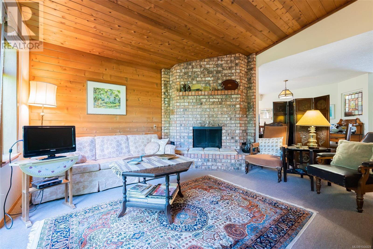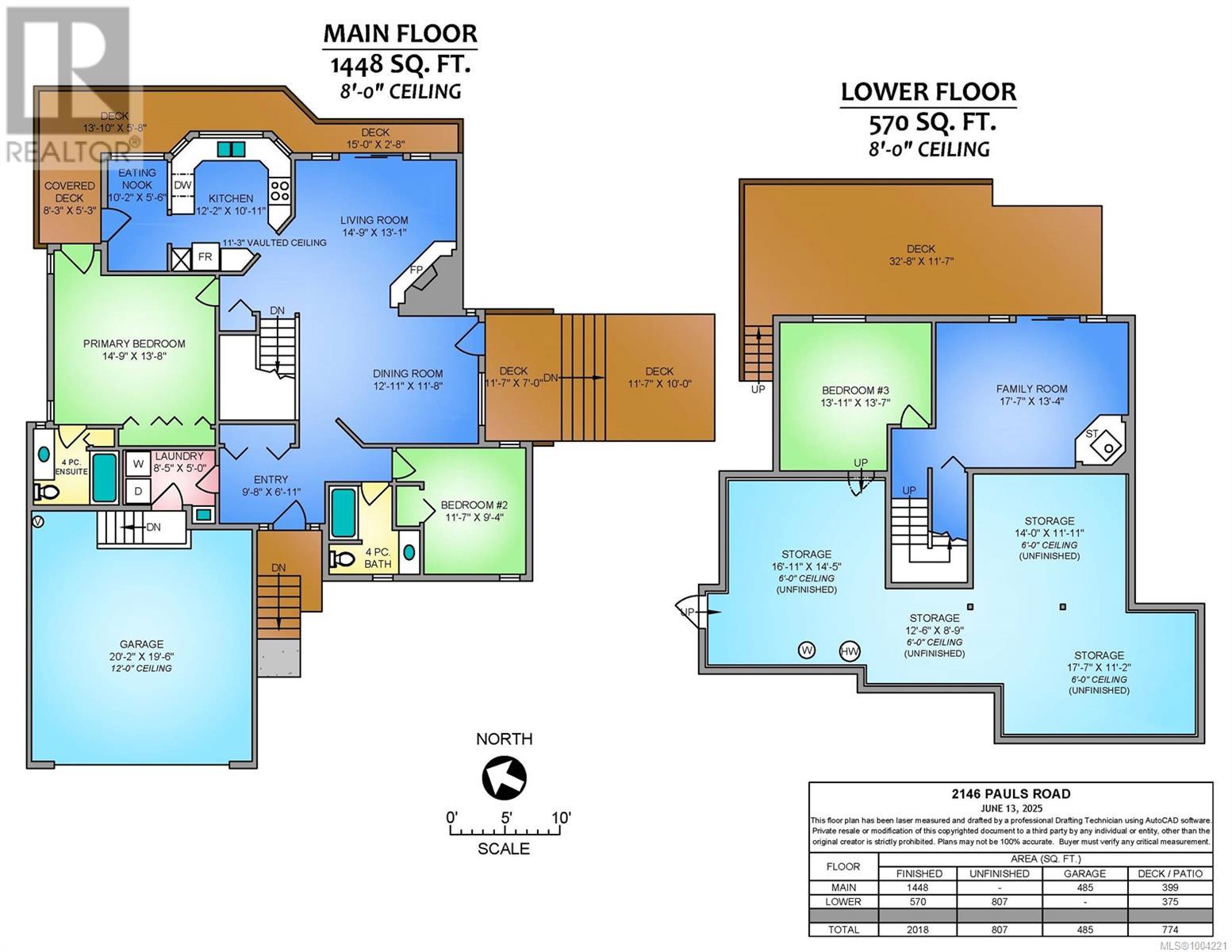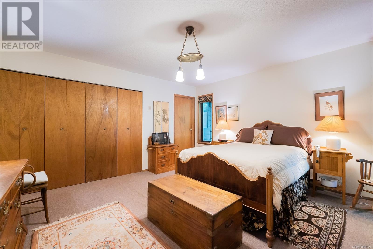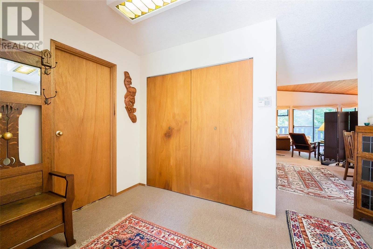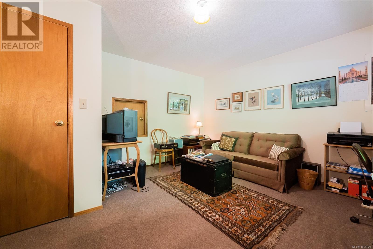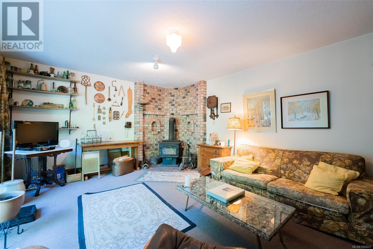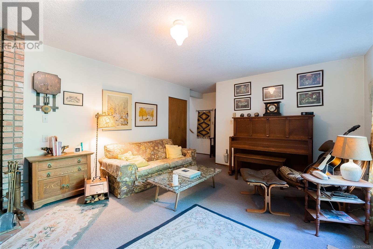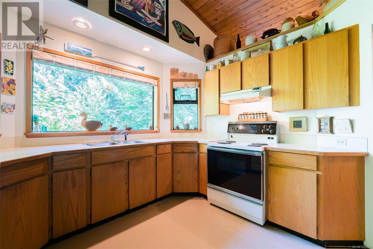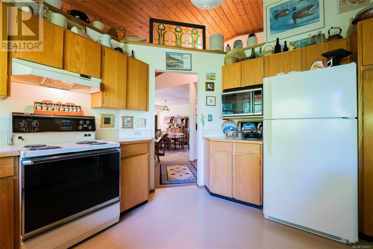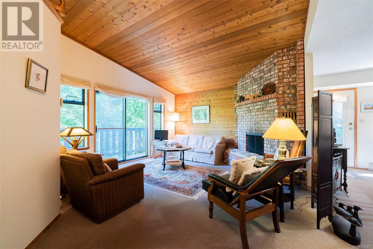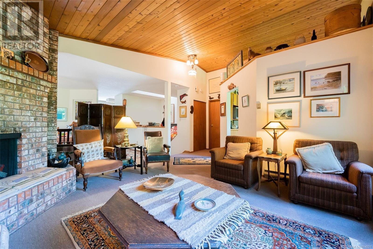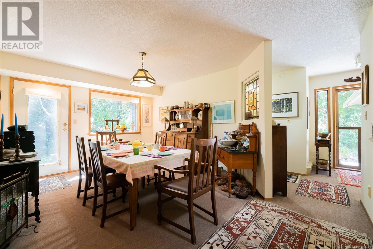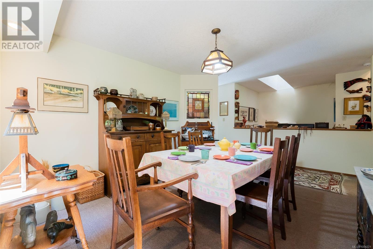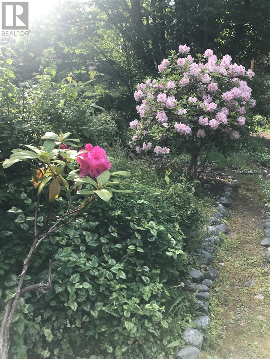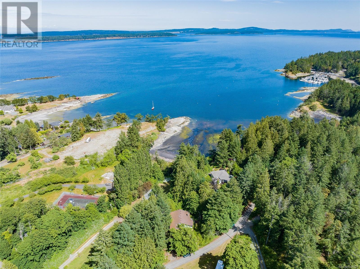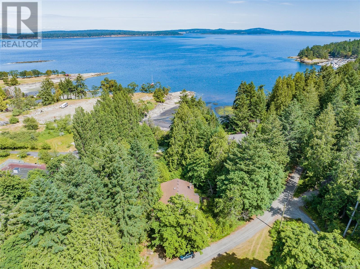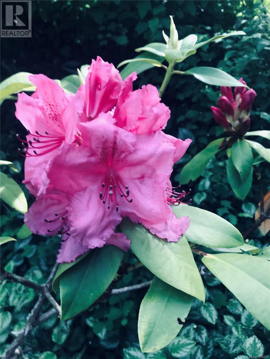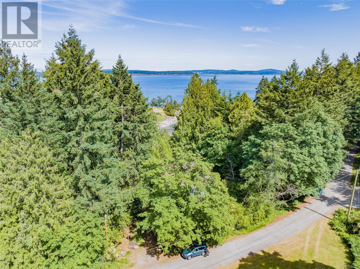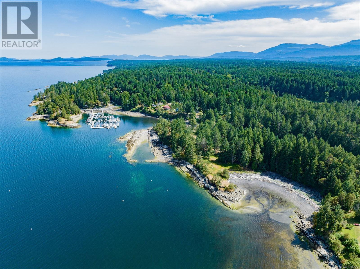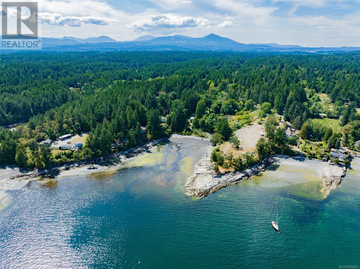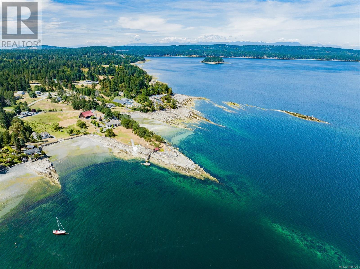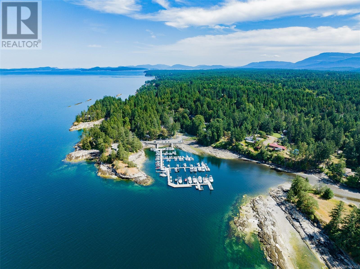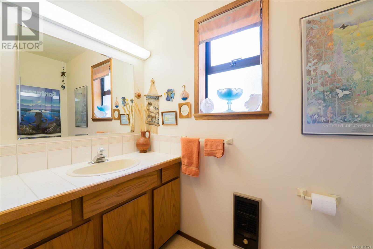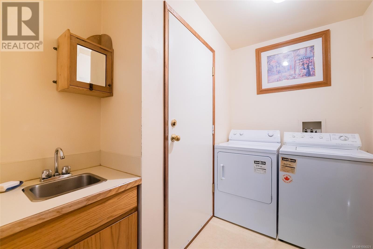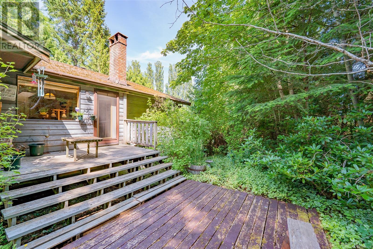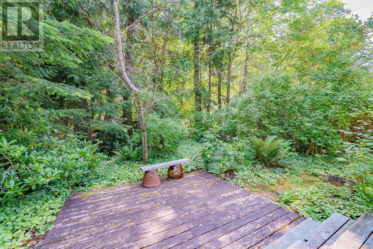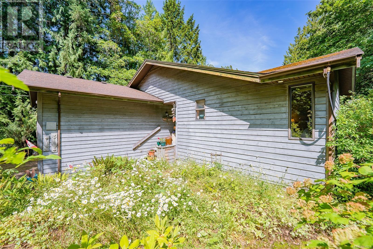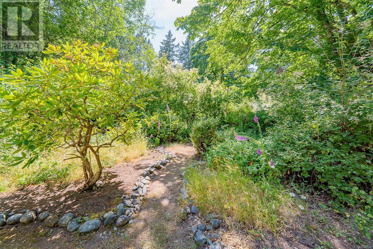3 Bedroom
2 Bathroom
2,825 ft2
Contemporary
Fireplace
None
Baseboard Heaters
$819,900
Tucked away in a peaceful, natural setting just steps from the ocean, this inviting home offers a rare blend of tranquility and convenience. Featuring three spacious bedrooms, two full bathrooms, and a large double garage, it’s perfectly suited for families or those seeking a coastal retreat. Inside, you’ll find a thoughtful layout that includes both a formal dining room and a cozy breakfast nook—offering flexible spaces to suit your lifestyle. The expansive primary bedroom includes access to a private deck, a generous closet, and a full 4-piece ensuite for added comfort. Large east-facing windows flood the home with natural light and provide sunrise views. Outside, stroll through beautifully landscaped gardens filled with Rhododendrons, Trilliums, and Red Currants, and relax with a cup of tea surrounded by the sounds of nature. Situated on over half an acre, this serene property is just a 10-minute drive to groceries and essential amenities—offering the perfect balance of peaceful living and everyday convenience. (id:46156)
Property Details
|
MLS® Number
|
1004221 |
|
Property Type
|
Single Family |
|
Neigbourhood
|
Cedar |
|
Features
|
Park Setting, Private Setting, Southern Exposure, Wooded Area, Irregular Lot Size, Sloping, Other, Marine Oriented |
|
Parking Space Total
|
6 |
|
Plan
|
27773 |
|
Structure
|
Greenhouse |
|
View Type
|
Ocean View |
Building
|
Bathroom Total
|
2 |
|
Bedrooms Total
|
3 |
|
Architectural Style
|
Contemporary |
|
Constructed Date
|
1988 |
|
Cooling Type
|
None |
|
Fireplace Present
|
Yes |
|
Fireplace Total
|
2 |
|
Heating Fuel
|
Electric, Wood |
|
Heating Type
|
Baseboard Heaters |
|
Size Interior
|
2,825 Ft2 |
|
Total Finished Area
|
2018 Sqft |
|
Type
|
House |
Land
|
Access Type
|
Road Access |
|
Acreage
|
No |
|
Size Irregular
|
0.58 |
|
Size Total
|
0.58 Ac |
|
Size Total Text
|
0.58 Ac |
|
Zoning Description
|
Rs2 |
|
Zoning Type
|
Residential |
Rooms
| Level |
Type |
Length |
Width |
Dimensions |
|
Lower Level |
Storage |
|
|
12'6 x 8'9 |
|
Lower Level |
Storage |
|
|
16'11 x 14'5 |
|
Lower Level |
Storage |
|
|
13'11 x 14'5 |
|
Lower Level |
Storage |
|
|
17'7 x 11'2 |
|
Lower Level |
Bedroom |
|
|
13'11 x 13'7 |
|
Main Level |
Family Room |
|
|
17'7 x 13'4 |
|
Main Level |
Bathroom |
|
|
4-Piece |
|
Main Level |
Entrance |
|
|
9'8 x 6'11 |
|
Main Level |
Living Room |
|
|
14'9 x 13'1 |
|
Main Level |
Dining Nook |
|
|
10'2 x 5'6 |
|
Main Level |
Kitchen |
|
|
12'2 x 10'11 |
|
Main Level |
Bedroom |
|
|
11'7 x 9'4 |
|
Main Level |
Laundry Room |
|
|
8'5 x 5'0 |
|
Main Level |
Ensuite |
|
|
4-Piece |
|
Main Level |
Primary Bedroom |
|
|
14'9 x 13'8 |
|
Main Level |
Dining Room |
|
|
12'11 x 11'8 |
https://www.realtor.ca/real-estate/28506051/2146-pauls-rd-nanaimo-cedar


