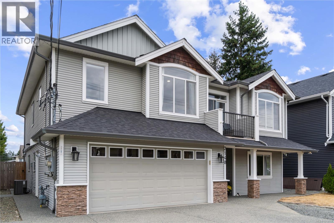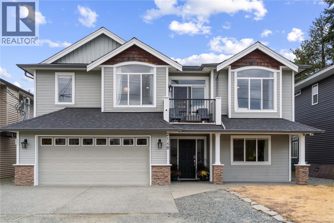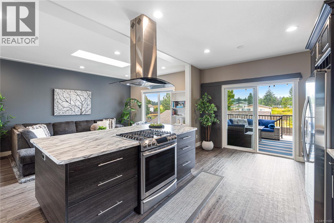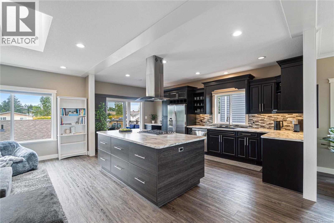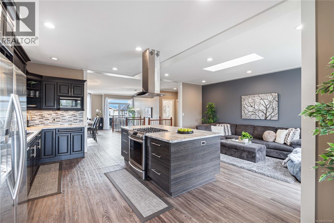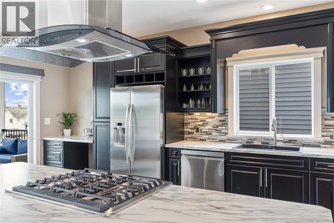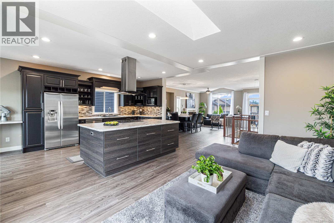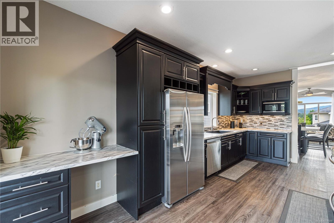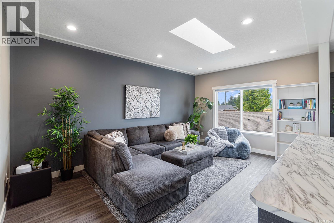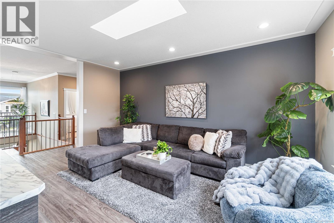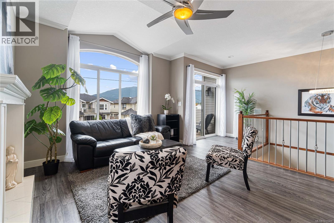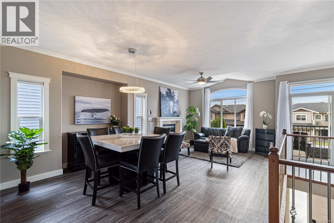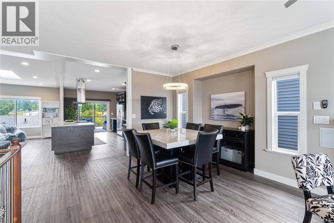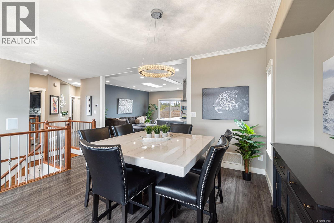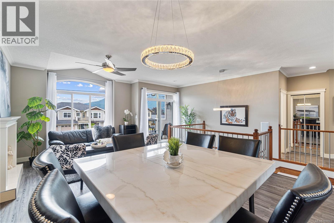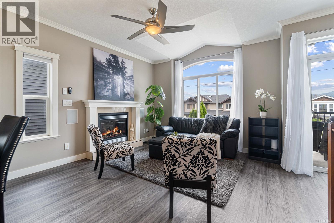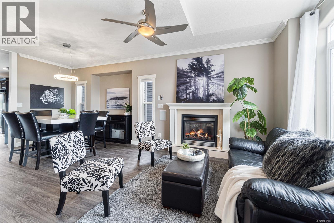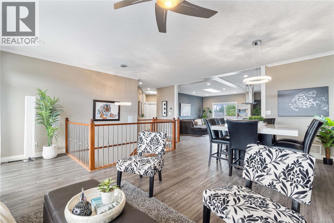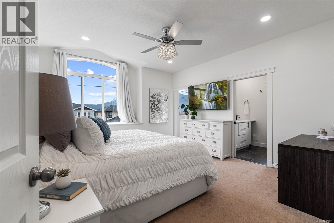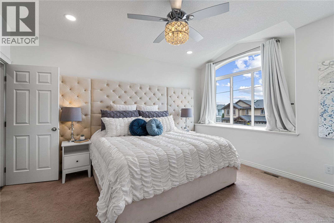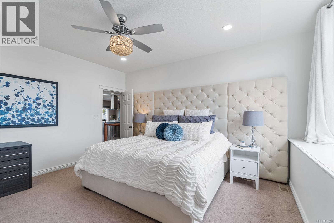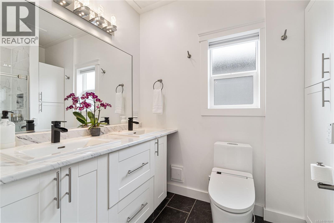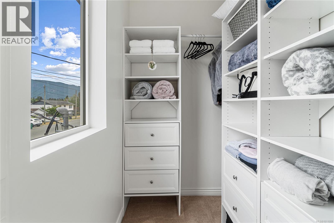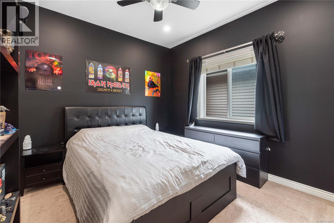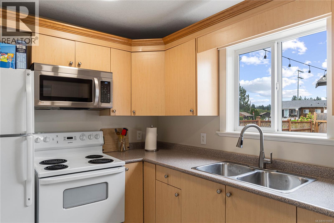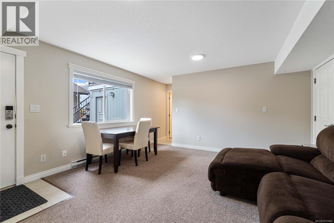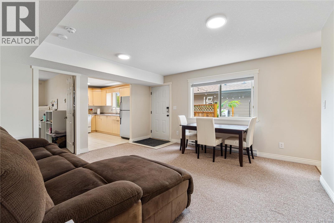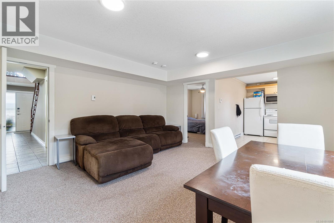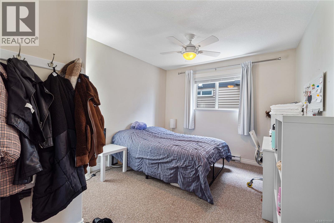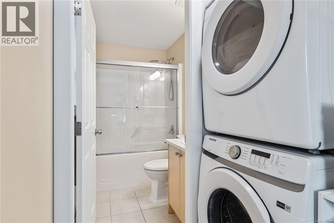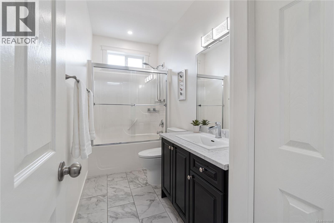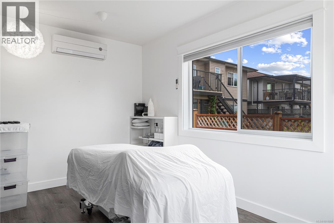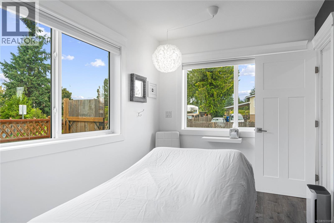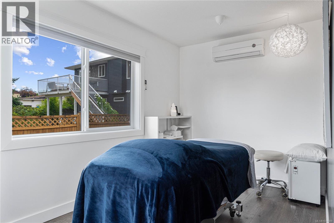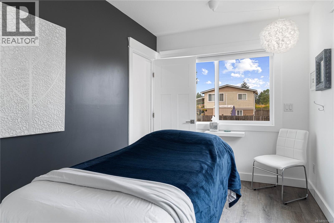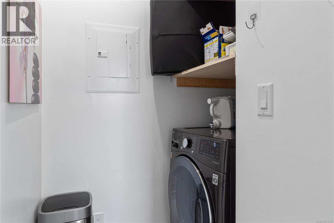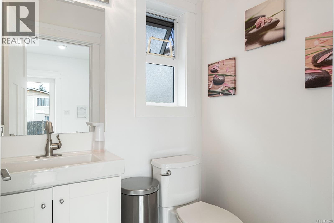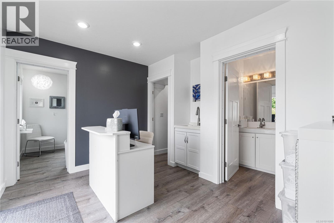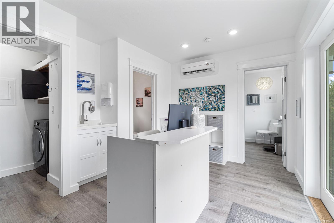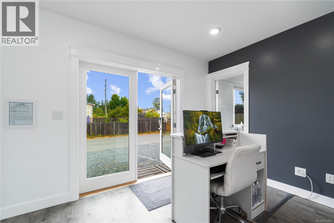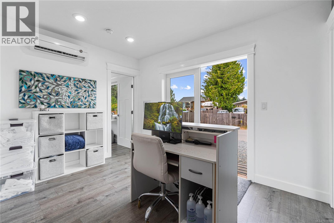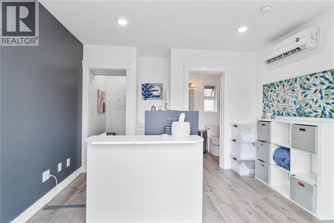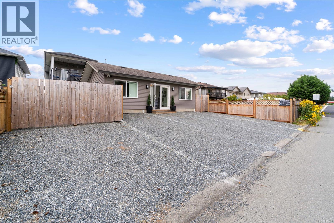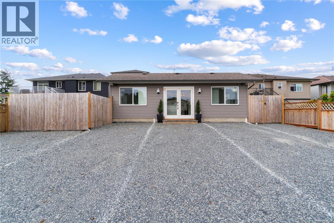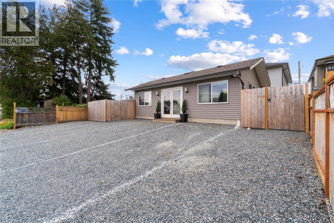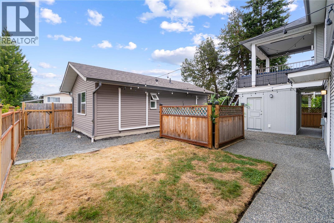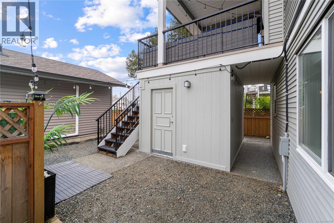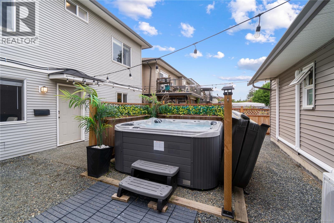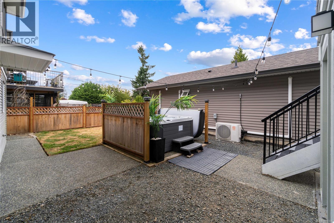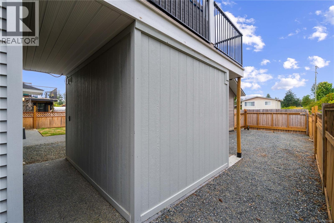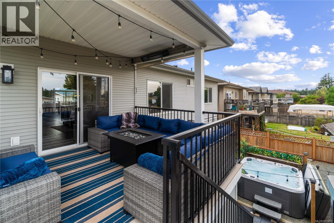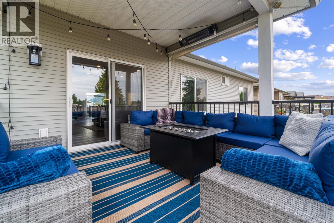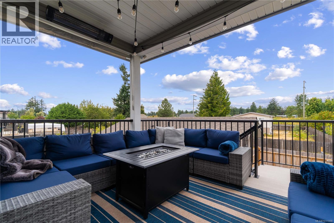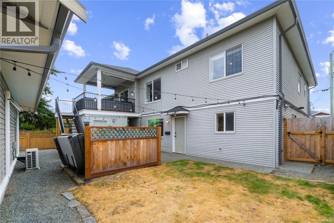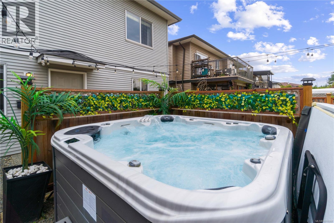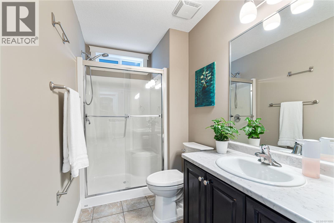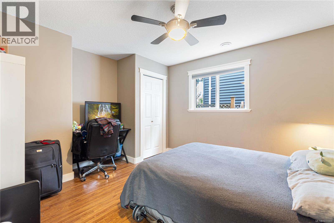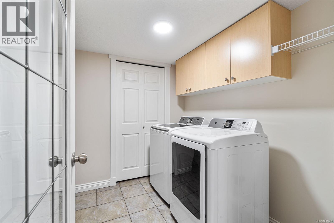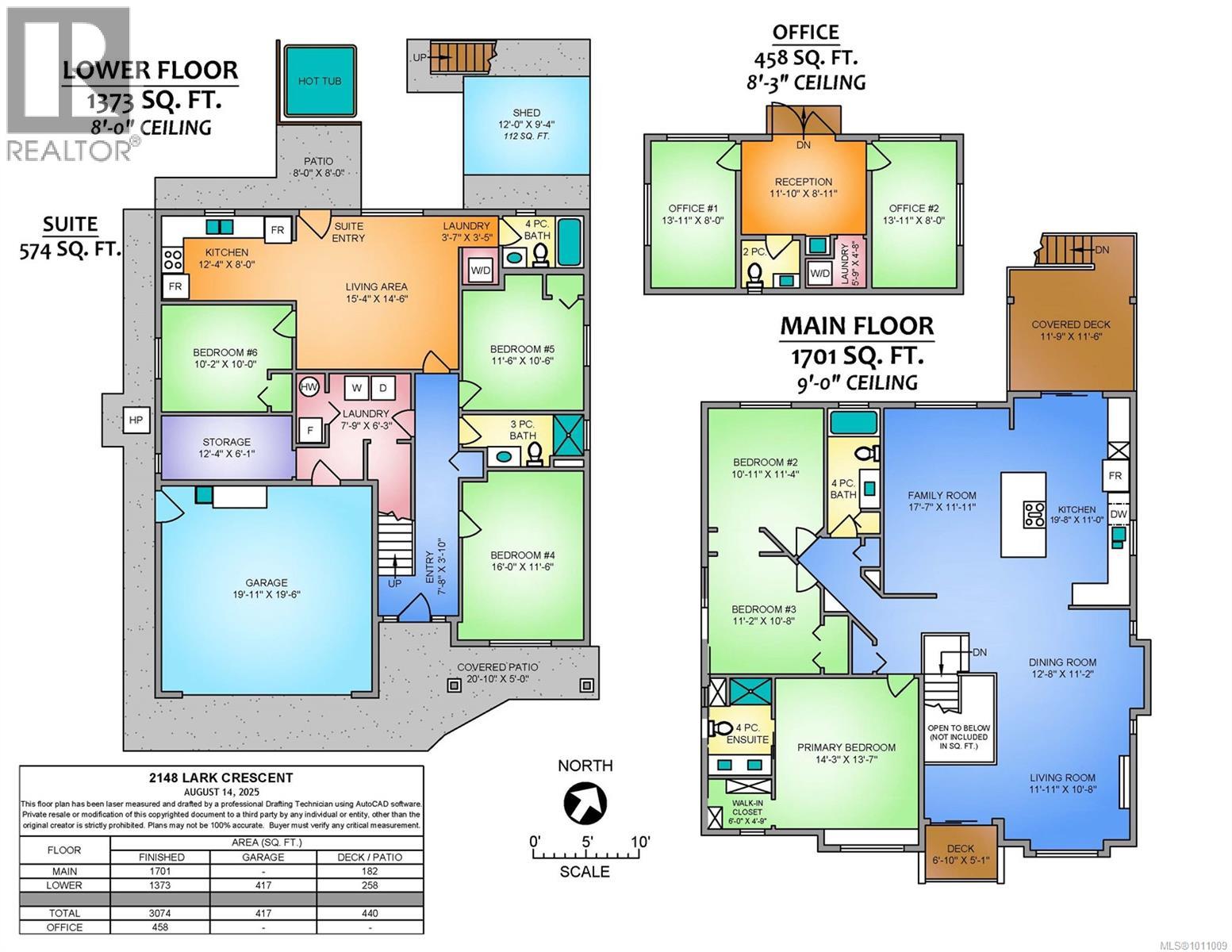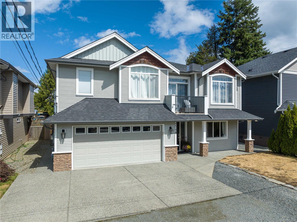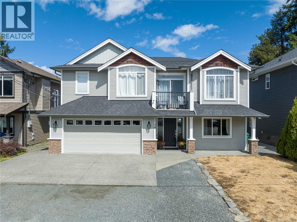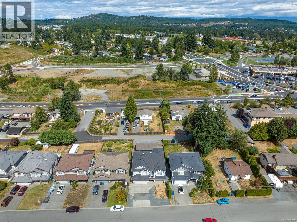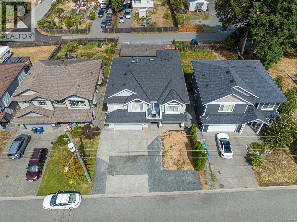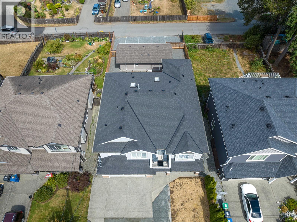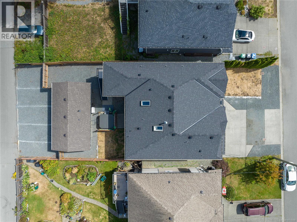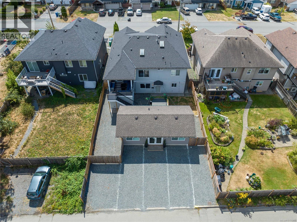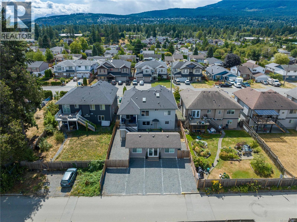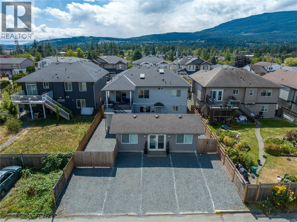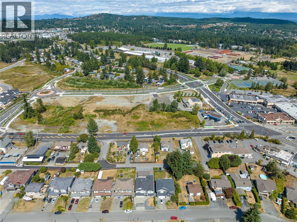6 Bedroom
5 Bathroom
3,949 ft2
Fireplace
Air Conditioned
Forced Air
$1,275,000
A rare opportunity that combines a wonderful home for your family with a 1 or 2 bed legal suite plus a permitted 425sf detached business space/extra accommodation with lane access. The main home gives a great first impression with an open concept including a large Island and a beautiful renovated kitchen with stainless steel appliances. The living room has a gas fireplace with doors to the front deck while the family room has a sliding door to a covered deck. The primary bedroom has vaulted ceilings with a beautiful ensuite with double sinks and heated tile floors, two more bedrooms on this level(the closet wall has been removed to form a large bedroom but can be replaced). The lower level has a one or two bed legal suite. The hard to find detached office space is a must see. Updates include a newer roof, 400amp electrical, updated lighting and fast charger in garage. RV parking and room to park 8 cars. An impressive package. Measurements by Proper Measure, buyer to verify. (id:46156)
Property Details
|
MLS® Number
|
1011009 |
|
Property Type
|
Single Family |
|
Neigbourhood
|
Central Nanaimo |
|
Features
|
Central Location, Other |
|
Parking Space Total
|
8 |
|
Structure
|
Shed |
|
View Type
|
Mountain View |
Building
|
Bathroom Total
|
5 |
|
Bedrooms Total
|
6 |
|
Constructed Date
|
2007 |
|
Cooling Type
|
Air Conditioned |
|
Fireplace Present
|
Yes |
|
Fireplace Total
|
1 |
|
Heating Fuel
|
Natural Gas |
|
Heating Type
|
Forced Air |
|
Size Interior
|
3,949 Ft2 |
|
Total Finished Area
|
3532 Sqft |
|
Type
|
House |
Land
|
Acreage
|
No |
|
Size Irregular
|
6803 |
|
Size Total
|
6803 Sqft |
|
Size Total Text
|
6803 Sqft |
|
Zoning Description
|
R5 |
|
Zoning Type
|
Residential |
Rooms
| Level |
Type |
Length |
Width |
Dimensions |
|
Lower Level |
Entrance |
|
|
7'8 x 3'10 |
|
Lower Level |
Bedroom |
16 ft |
|
16 ft x Measurements not available |
|
Lower Level |
Laundry Room |
|
|
7'9 x 6'3 |
|
Lower Level |
Bathroom |
|
|
3-Piece |
|
Lower Level |
Bedroom |
|
|
11'6 x 10'6 |
|
Lower Level |
Bathroom |
|
|
4-Piece |
|
Lower Level |
Laundry Room |
|
|
3'7 x 3'5 |
|
Lower Level |
Living Room |
|
|
15'4 x 14'6 |
|
Lower Level |
Kitchen |
|
8 ft |
Measurements not available x 8 ft |
|
Lower Level |
Bedroom |
|
10 ft |
Measurements not available x 10 ft |
|
Lower Level |
Storage |
|
|
12'4 x 6'1 |
|
Main Level |
Ensuite |
|
|
4-Piece |
|
Main Level |
Primary Bedroom |
|
|
14'3 x 13'7 |
|
Main Level |
Family Room |
|
|
17'7 x 11'11 |
|
Main Level |
Kitchen |
|
11 ft |
Measurements not available x 11 ft |
|
Main Level |
Dining Room |
|
|
12'8 x 11'2 |
|
Main Level |
Living Room |
|
|
11'11 x 10'8 |
|
Main Level |
Bedroom |
|
|
10'11 x 11'4 |
|
Main Level |
Bathroom |
|
|
4-Piece |
|
Main Level |
Bedroom |
|
|
11'2 x 10'8 |
|
Other |
Laundry Room |
|
|
5'9 x 4'8 |
|
Other |
Bathroom |
|
|
2-Piece |
|
Other |
Office |
|
8 ft |
Measurements not available x 8 ft |
|
Other |
Entrance |
|
|
11'10 x 8'11 |
|
Other |
Office |
|
8 ft |
Measurements not available x 8 ft |
https://www.realtor.ca/real-estate/28745067/2148-lark-cres-nanaimo-central-nanaimo


