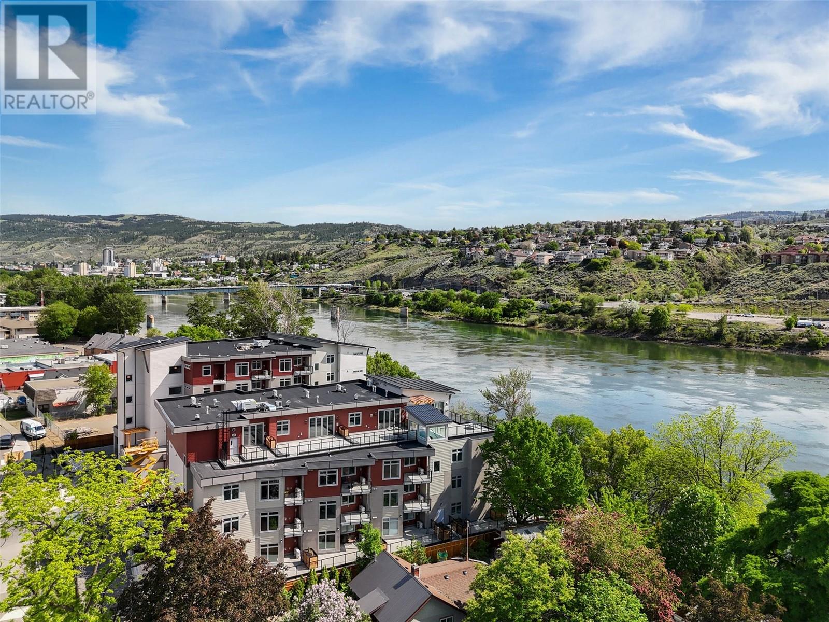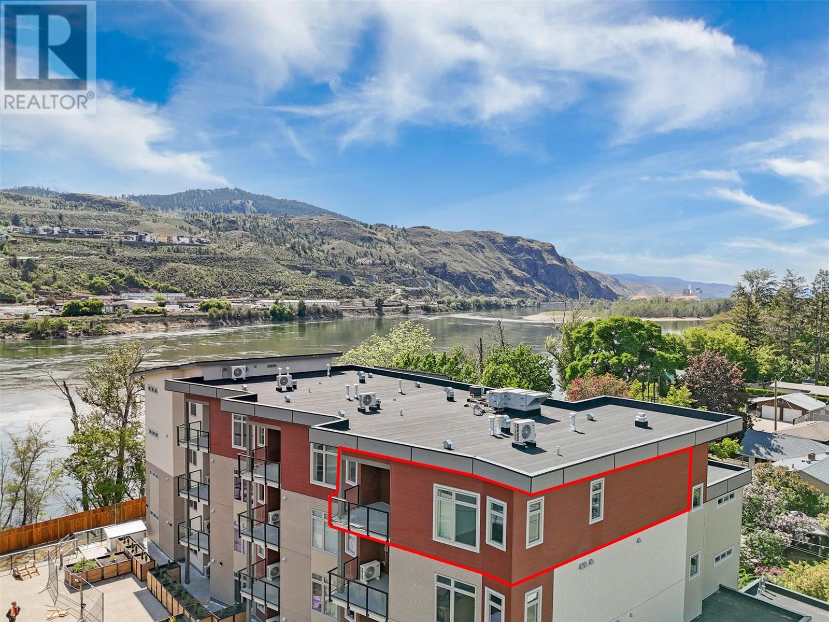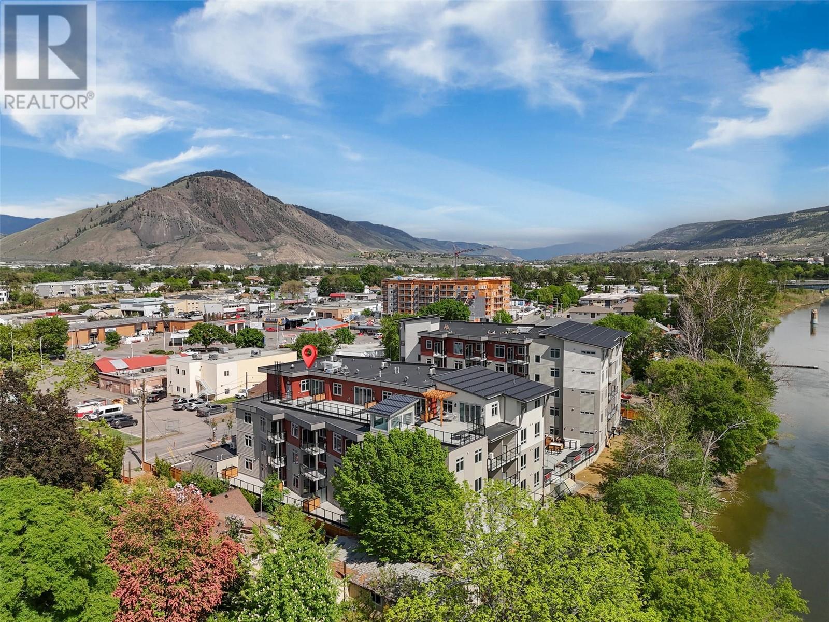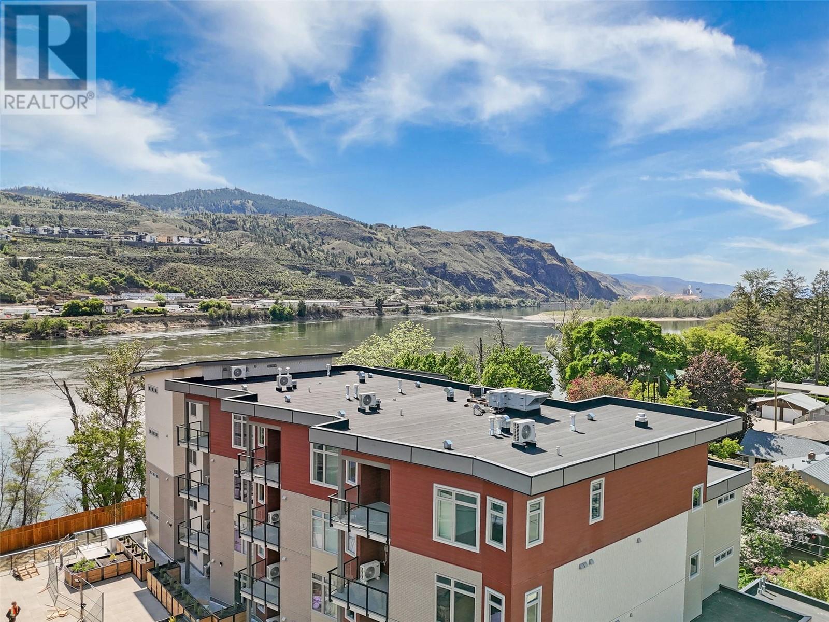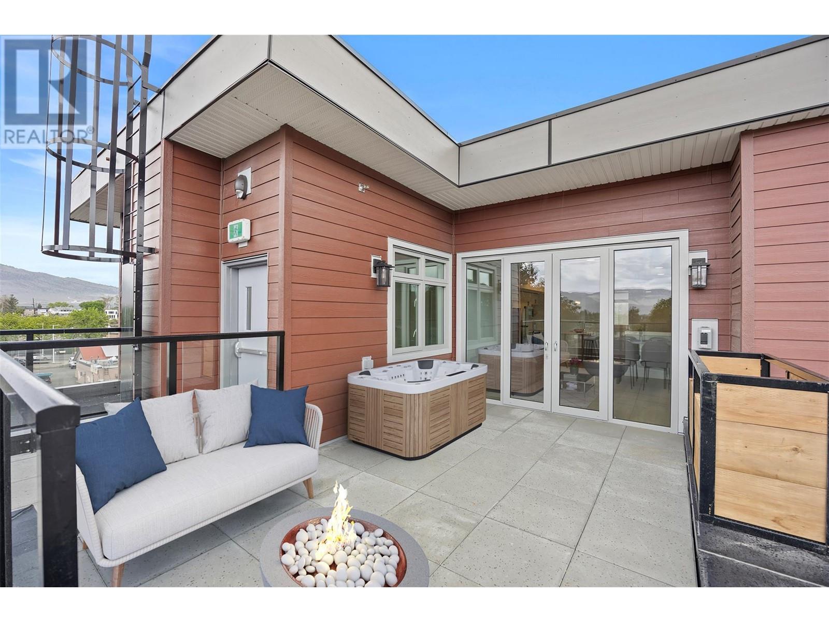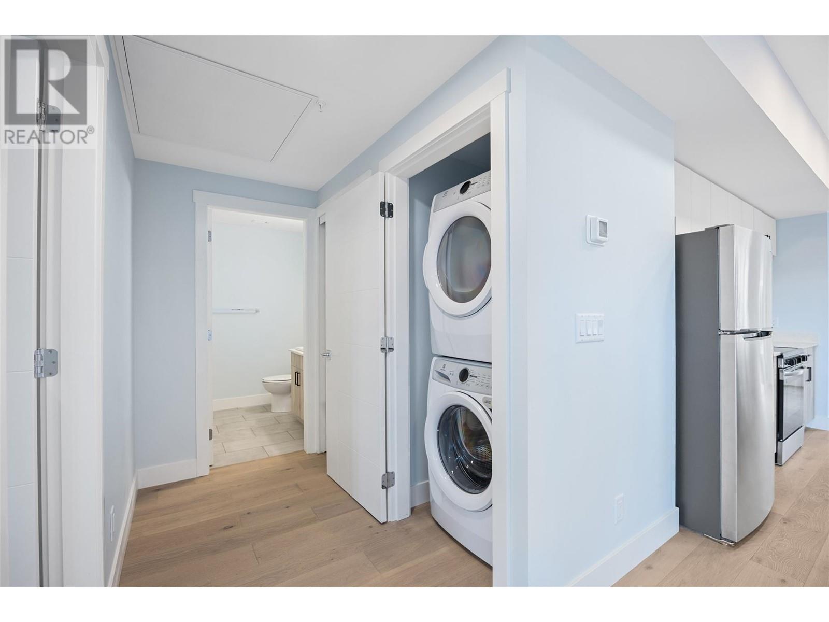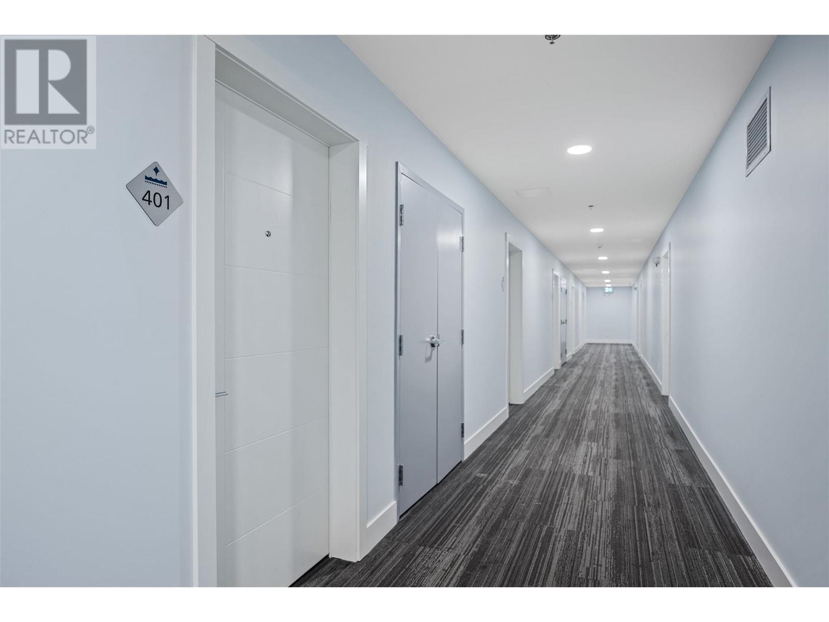215 Royal Avenue Unit# 401 Kamloops, British Columbia V2B 3P2
$589,900Maintenance, Insurance, Ground Maintenance, Property Management, Other, See Remarks, Sewer, Waste Removal, Water
$399.24 Monthly
Maintenance, Insurance, Ground Maintenance, Property Management, Other, See Remarks, Sewer, Waste Removal, Water
$399.24 MonthlyLike-New but with NO GST - This 2 bedroom & 2 bathroom Top-Floor Penthouse is located in the newest riverfront development of Thompson Landing. This unit has 2 parking stalls, 2 patios - both offering beautiful river views with the main patio being engineered/wired for a hot-tub and has a gas BBQ line! Boasting 1,050 sq ft of living space with high ceilings, an amazing open-concept floor plan, a spacious kitchen with large island, quartz countertops, ss appliances, a breakfast nook, dining area, living room, and in-suite laundry. On a main bus route and walking distance to tons of restaurants, groceries, shopping, parks, and the River's Trail. The building amenities include riverfront access, underground parking, elevator, courtyard, and amenity room. For more information or to book a viewing contact listing agent Cam McKeen. (id:46156)
Property Details
| MLS® Number | 10347408 |
| Property Type | Single Family |
| Neigbourhood | North Kamloops |
| Community Name | Thompson Landing on Royal |
| Amenities Near By | Park, Recreation, Schools, Shopping |
| Community Features | Pets Allowed With Restrictions |
| Parking Space Total | 2 |
| View Type | River View, Mountain View, Valley View |
| Water Front Type | Waterfront On River |
Building
| Bathroom Total | 2 |
| Bedrooms Total | 2 |
| Architectural Style | Other, Ranch |
| Constructed Date | 2025 |
| Cooling Type | Central Air Conditioning |
| Heating Type | Forced Air, Other |
| Roof Material | Asphalt Shingle,other |
| Roof Style | Unknown,unknown |
| Stories Total | 1 |
| Size Interior | 1,050 Ft2 |
| Type | Apartment |
| Utility Water | Municipal Water |
Parking
| Attached Garage | 2 |
| Underground | 2 |
Land
| Access Type | Easy Access |
| Acreage | No |
| Land Amenities | Park, Recreation, Schools, Shopping |
| Landscape Features | Landscaped |
| Sewer | Municipal Sewage System |
| Size Total Text | Under 1 Acre |
| Zoning Type | Unknown |
Rooms
| Level | Type | Length | Width | Dimensions |
|---|---|---|---|---|
| Main Level | Other | 5'0'' x 7'0'' | ||
| Main Level | Dining Nook | 7'0'' x 5'7'' | ||
| Main Level | Living Room | 14'2'' x 12'0'' | ||
| Main Level | Dining Room | 8'0'' x 8'0'' | ||
| Main Level | Kitchen | 10'0'' x 12'0'' | ||
| Main Level | Laundry Room | 3' x 3' | ||
| Main Level | 4pc Bathroom | Measurements not available | ||
| Main Level | Bedroom | 10'9'' x 9'0'' | ||
| Main Level | 4pc Ensuite Bath | Measurements not available | ||
| Main Level | Primary Bedroom | 11'6'' x 11'7'' | ||
| Main Level | Foyer | 4'6'' x 10'0'' |
https://www.realtor.ca/real-estate/28319370/215-royal-avenue-unit-401-kamloops-north-kamloops


