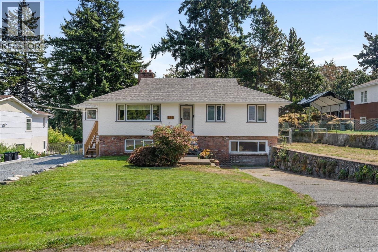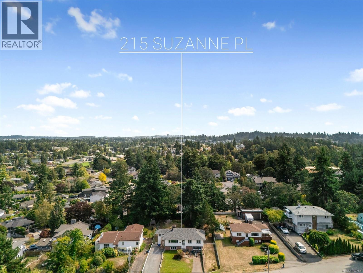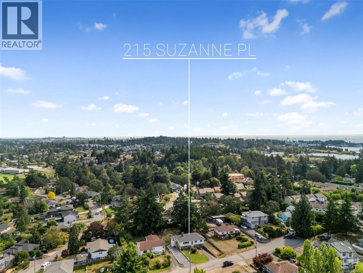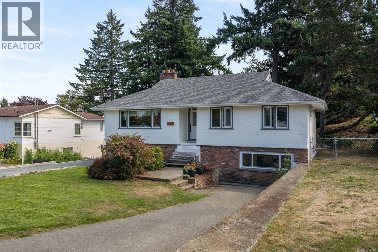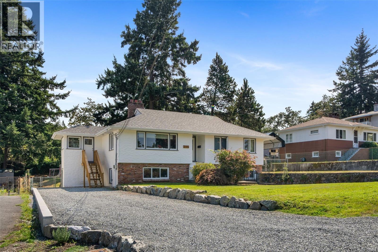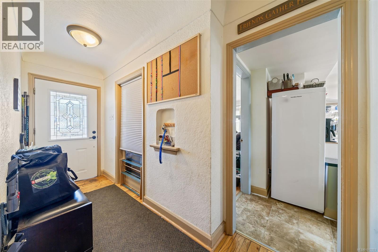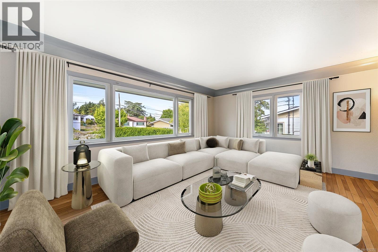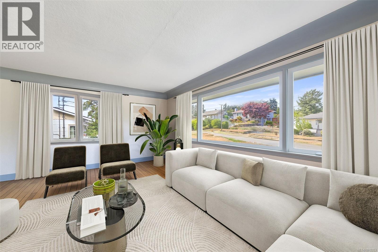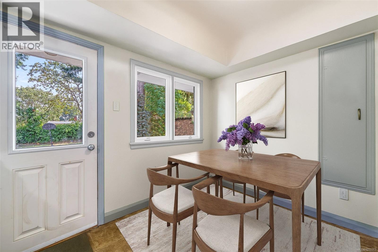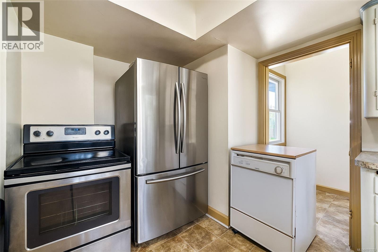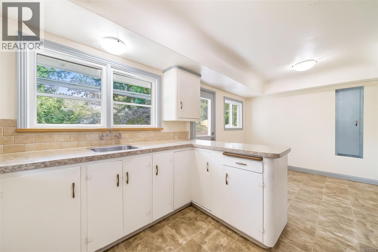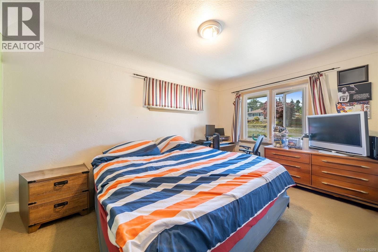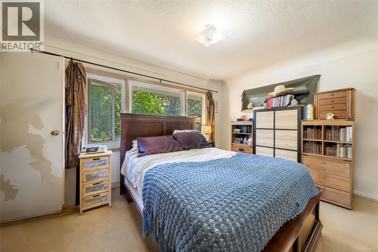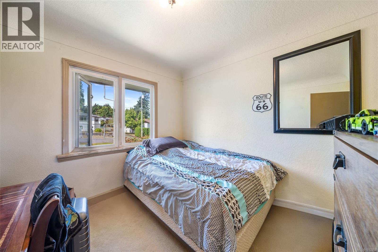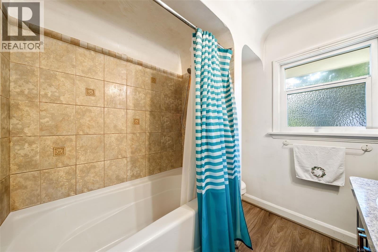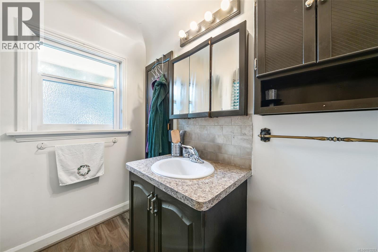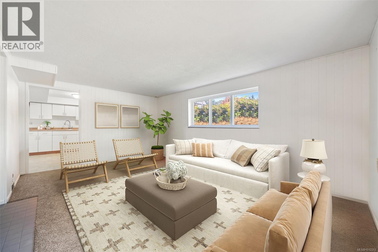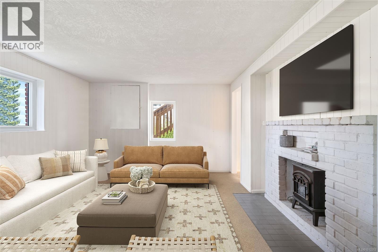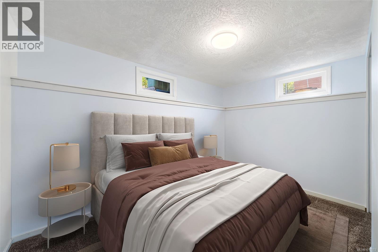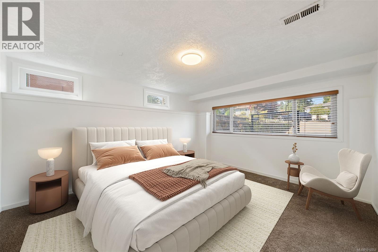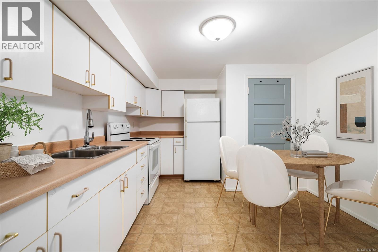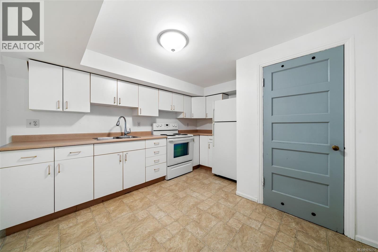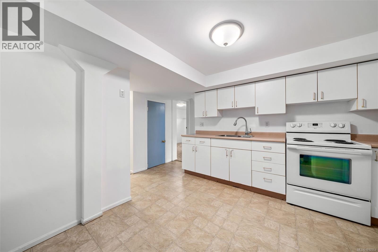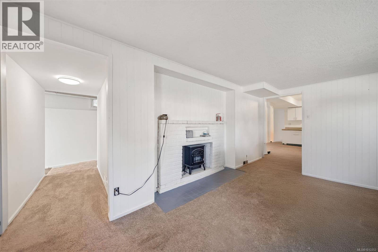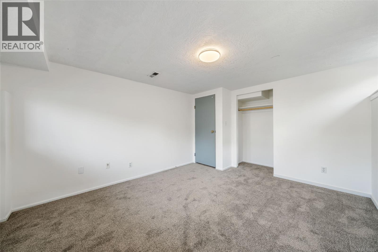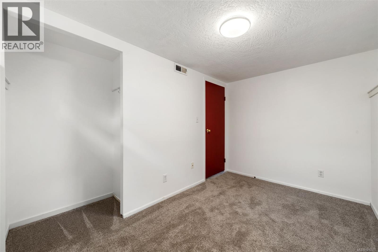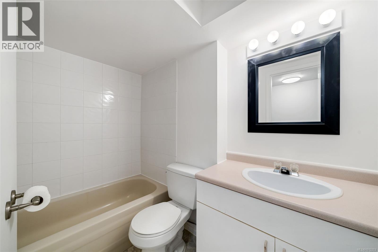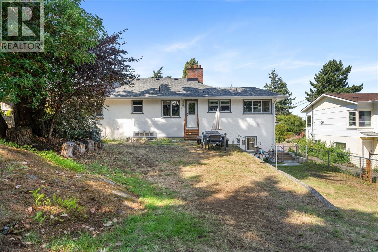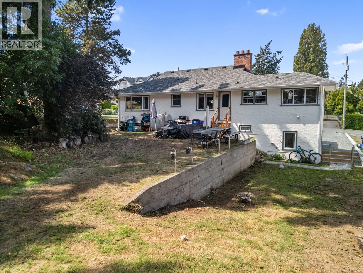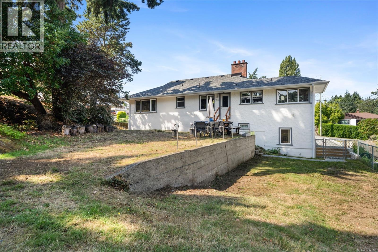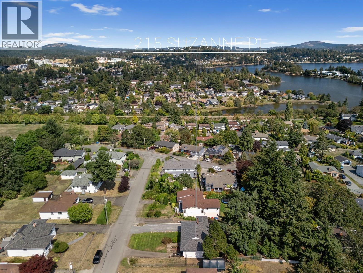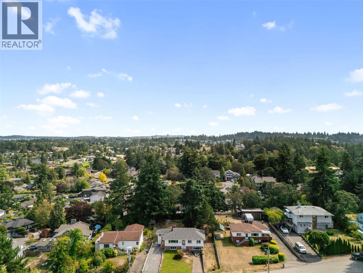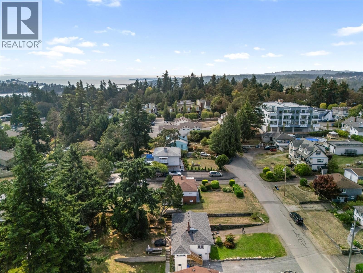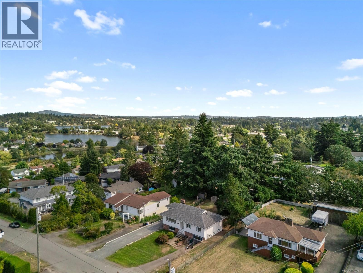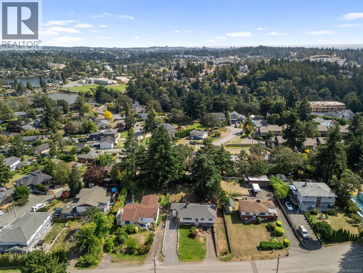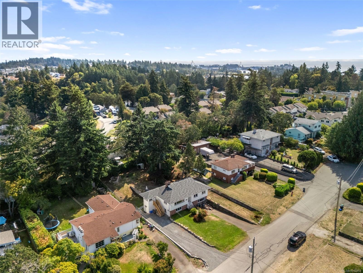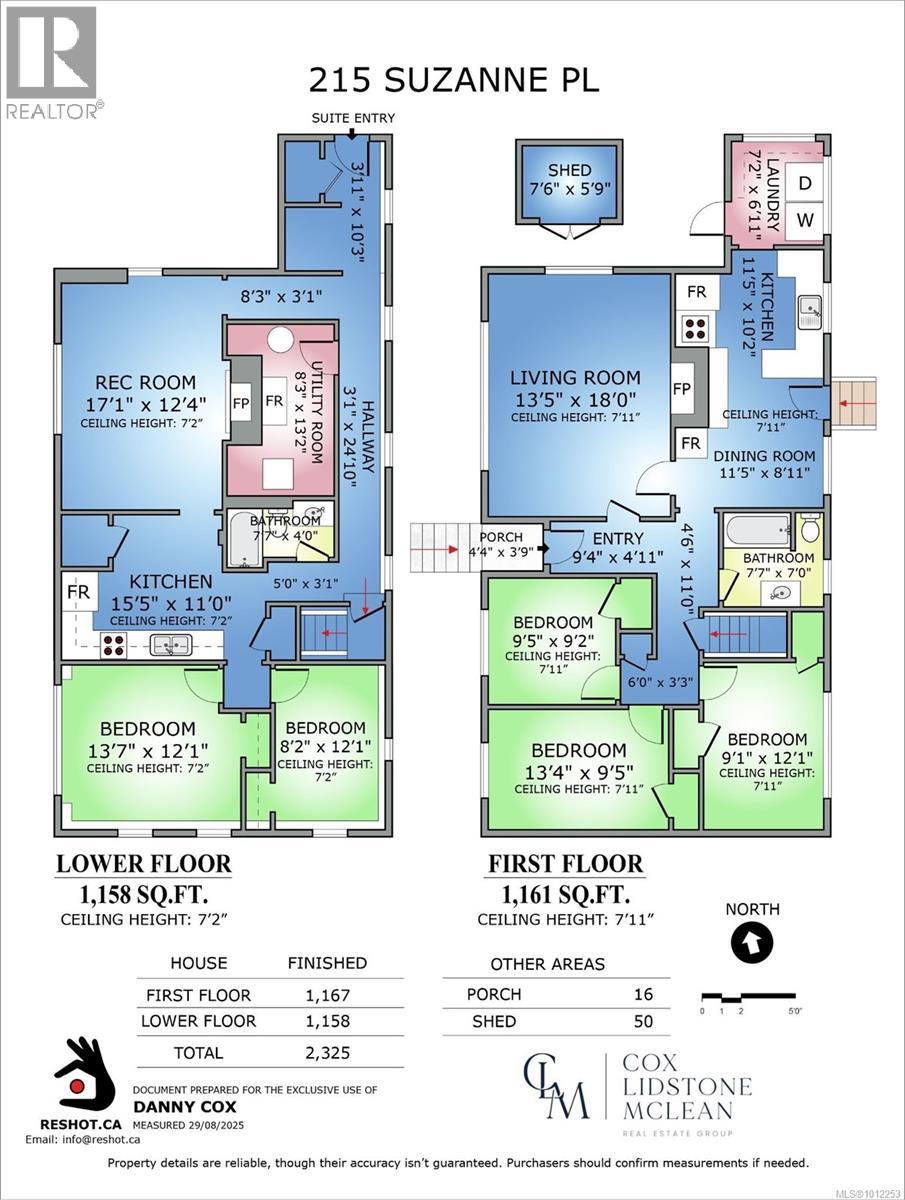5 Bedroom
2 Bathroom
2,391 ft2
Fireplace
None
Forced Air
$1,049,900
Welcome to 215 Suzanne Place, a charming family home tucked away on a quiet no-through road. Set on an expansive 12,197 sq. ft. lot with two driveways, this property offers ample parking and a spacious fenced yard—perfect for kids, pets, and entertaining. The main level features 3 bedrooms, a 4-piece bath and a bright living room with oversized windows. Downstairs, a self-contained 2-bedroom suite with 4-piece bath provides excellent flexibility for extended family or rental income. Features include two inviting brick-encased fireplaces, coved ceilings, and elegant picture railings, adding delightful character to the space. Recent updates ensure peace of mind, including a brand-new roof, two hot water tanks, perimeter drain work, and vinyl windows. Conveniently located near excellent schools, major bus routes, and the Gorge Waterway, this home combines comfort and practicality in one of Victoria’s most desirable areas. (id:46156)
Property Details
|
MLS® Number
|
1012253 |
|
Property Type
|
Single Family |
|
Neigbourhood
|
View Royal |
|
Features
|
Central Location, Cul-de-sac, Rectangular |
|
Parking Space Total
|
4 |
|
Plan
|
Vip6642 |
Building
|
Bathroom Total
|
2 |
|
Bedrooms Total
|
5 |
|
Constructed Date
|
1950 |
|
Cooling Type
|
None |
|
Fireplace Present
|
Yes |
|
Fireplace Total
|
2 |
|
Heating Fuel
|
Oil |
|
Heating Type
|
Forced Air |
|
Size Interior
|
2,391 Ft2 |
|
Total Finished Area
|
2325 Sqft |
|
Type
|
House |
Parking
Land
|
Access Type
|
Road Access |
|
Acreage
|
No |
|
Size Irregular
|
12197 |
|
Size Total
|
12197 Sqft |
|
Size Total Text
|
12197 Sqft |
|
Zoning Type
|
Residential |
Rooms
| Level |
Type |
Length |
Width |
Dimensions |
|
Lower Level |
Utility Room |
8 ft |
13 ft |
8 ft x 13 ft |
|
Lower Level |
Entrance |
4 ft |
10 ft |
4 ft x 10 ft |
|
Lower Level |
Recreation Room |
17 ft |
12 ft |
17 ft x 12 ft |
|
Main Level |
Primary Bedroom |
13 ft |
9 ft |
13 ft x 9 ft |
|
Main Level |
Bedroom |
9 ft |
12 ft |
9 ft x 12 ft |
|
Main Level |
Bedroom |
9 ft |
9 ft |
9 ft x 9 ft |
|
Main Level |
Bathroom |
|
|
4-Piece |
|
Main Level |
Laundry Room |
7 ft |
7 ft |
7 ft x 7 ft |
|
Main Level |
Kitchen |
11 ft |
10 ft |
11 ft x 10 ft |
|
Main Level |
Dining Room |
11 ft |
9 ft |
11 ft x 9 ft |
|
Main Level |
Living Room |
13 ft |
18 ft |
13 ft x 18 ft |
|
Main Level |
Entrance |
9 ft |
5 ft |
9 ft x 5 ft |
|
Additional Accommodation |
Bedroom |
8 ft |
12 ft |
8 ft x 12 ft |
|
Additional Accommodation |
Primary Bedroom |
14 ft |
12 ft |
14 ft x 12 ft |
|
Additional Accommodation |
Kitchen |
15 ft |
11 ft |
15 ft x 11 ft |
|
Additional Accommodation |
Bathroom |
|
|
X |
https://www.realtor.ca/real-estate/28812273/215-suzanne-pl-view-royal-view-royal


