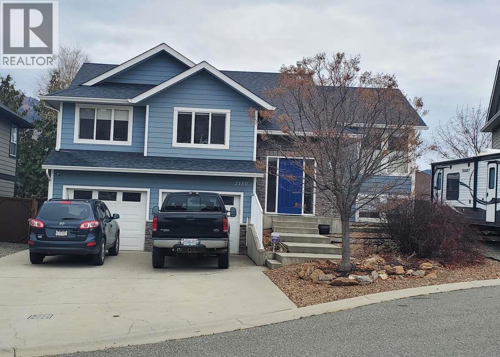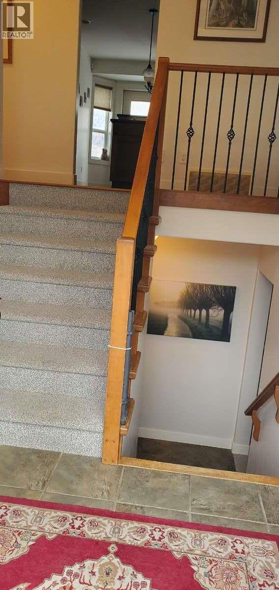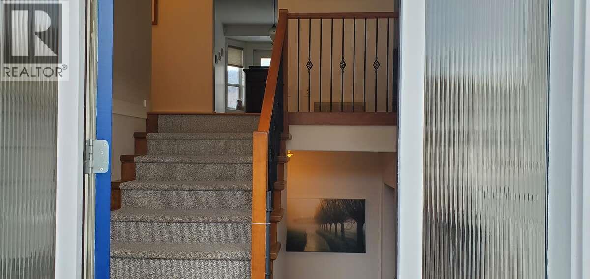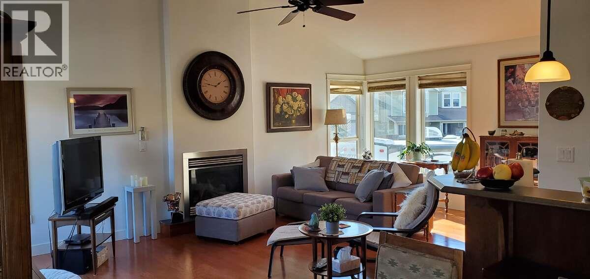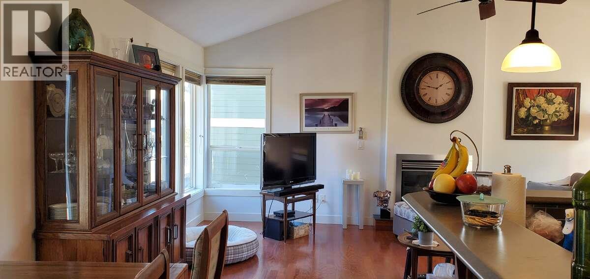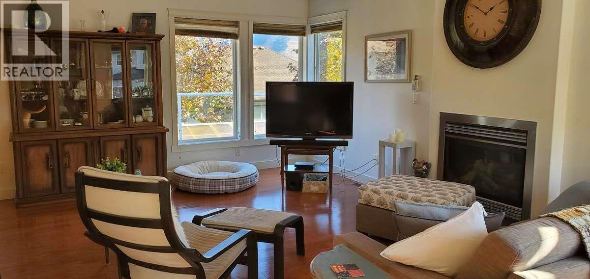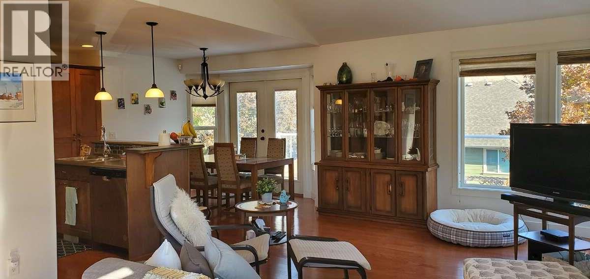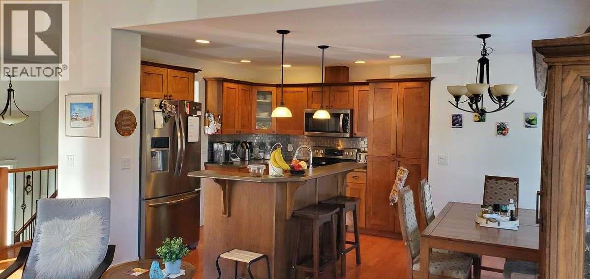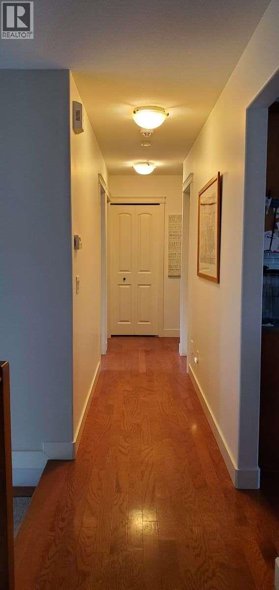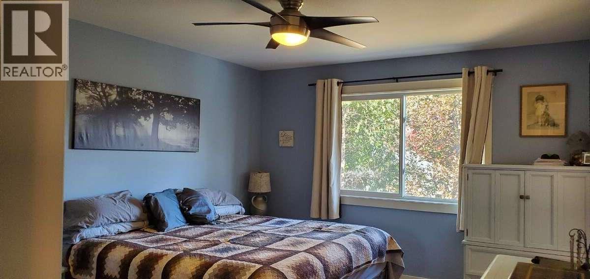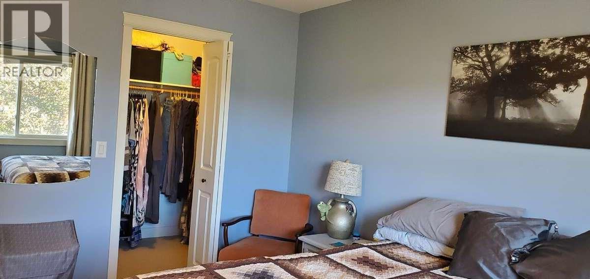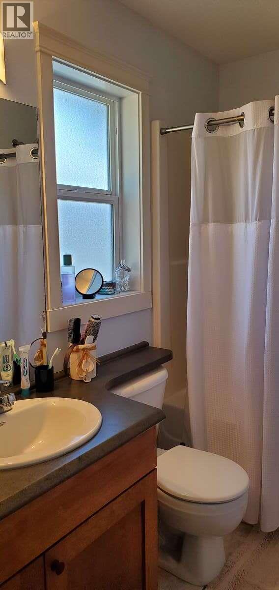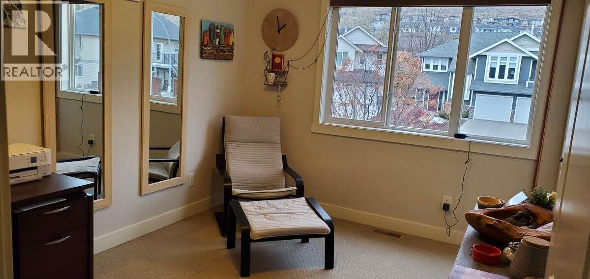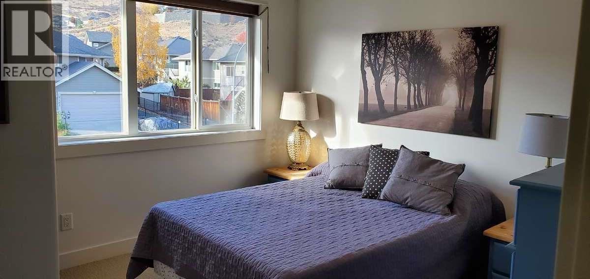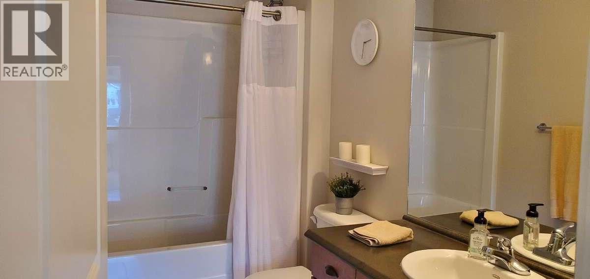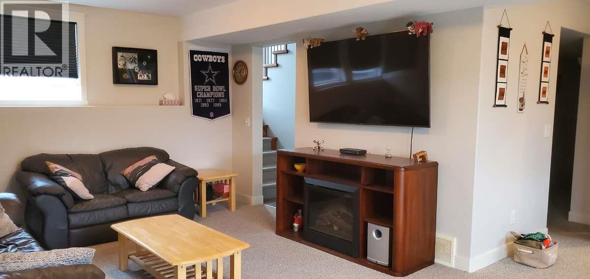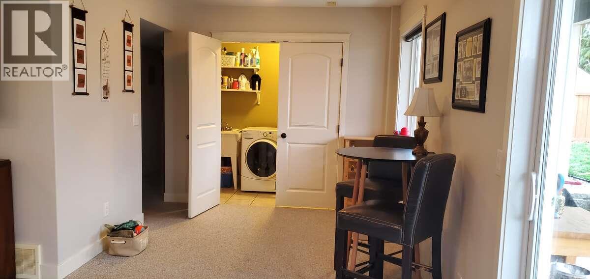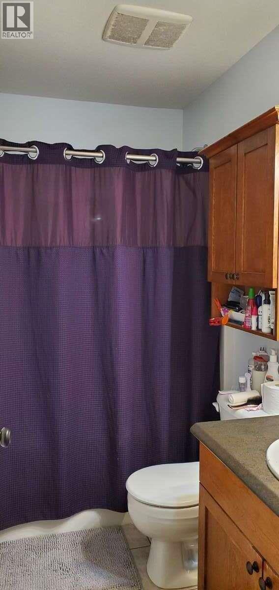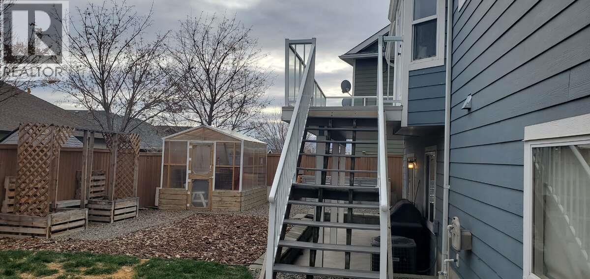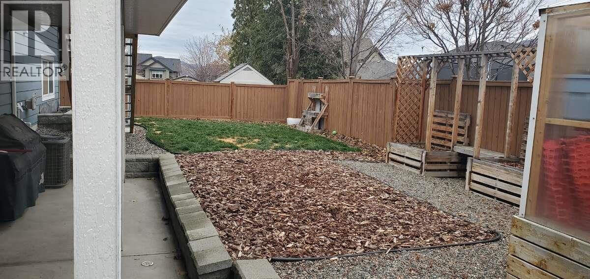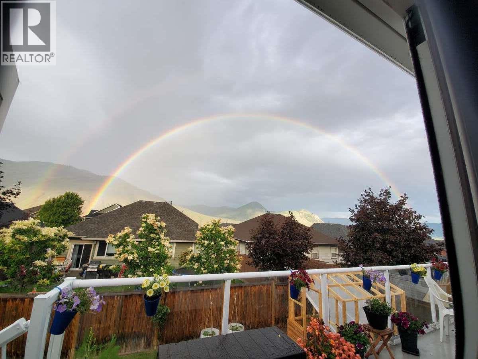3 Bedroom
3 Bathroom
2,105 ft2
Fireplace
Central Air Conditioning
Baseboard Heaters, Hot Water, See Remarks
Landscaped, Level
$810,000
For more information, please click Brochure button. Quiet cul-de-sac in the desirable Batchelor Heights neighborhood. This open concept home with vaulted ceilings, lots of natural light, gas fireplace, birch cabinets with pantry and island with eating bar. You can enjoy your morning coffee on the sundeck off the dining area. There are 3 bedrooms on the main floor and main 4-piece bathroom. The master bedroom has a walk-in closet and 4-piece ensuite. The downstairs has a family room, laundry area with another bedroom or den and third 4-piece bathroom. The low maintenance yard is zero scaped in the front and low maintenance in the backyard with underground sprinklers and an 8 x 10 green house for the gardener; the backyard is fully fenced. The front yard has a 10’ side yard for an RV or additional parking spaces. If you are an outdoor enthusiast hiking/biking trails are minutes away. All measurements are approximate. (id:46156)
Property Details
|
MLS® Number
|
10370175 |
|
Property Type
|
Single Family |
|
Neigbourhood
|
Batchelor Heights |
|
Amenities Near By
|
Public Transit, Airport, Park, Schools |
|
Community Features
|
Family Oriented |
|
Features
|
Cul-de-sac, Level Lot |
|
Parking Space Total
|
5 |
|
Road Type
|
Cul De Sac |
|
View Type
|
City View, Mountain View |
Building
|
Bathroom Total
|
3 |
|
Bedrooms Total
|
3 |
|
Appliances
|
Refrigerator, Dishwasher, Dryer, Oven - Electric, Microwave, Washer |
|
Constructed Date
|
2006 |
|
Construction Style Attachment
|
Detached |
|
Cooling Type
|
Central Air Conditioning |
|
Exterior Finish
|
Brick |
|
Fireplace Fuel
|
Gas |
|
Fireplace Present
|
Yes |
|
Fireplace Total
|
1 |
|
Fireplace Type
|
Unknown |
|
Flooring Type
|
Carpeted, Hardwood, Tile |
|
Heating Fuel
|
Electric |
|
Heating Type
|
Baseboard Heaters, Hot Water, See Remarks |
|
Roof Material
|
Vinyl Shingles |
|
Roof Style
|
Unknown |
|
Stories Total
|
2 |
|
Size Interior
|
2,105 Ft2 |
|
Type
|
House |
|
Utility Water
|
Municipal Water |
Parking
|
Additional Parking
|
|
|
Attached Garage
|
2 |
|
Street
|
|
|
R V
|
|
Land
|
Acreage
|
No |
|
Fence Type
|
Fence |
|
Land Amenities
|
Public Transit, Airport, Park, Schools |
|
Landscape Features
|
Landscaped, Level |
|
Sewer
|
Municipal Sewage System |
|
Size Irregular
|
0.12 |
|
Size Total
|
0.12 Ac|under 1 Acre |
|
Size Total Text
|
0.12 Ac|under 1 Acre |
Rooms
| Level |
Type |
Length |
Width |
Dimensions |
|
Basement |
Family Room |
|
|
20'0'' x 20'0'' |
|
Basement |
Den |
|
|
12'0'' x 11'0'' |
|
Basement |
4pc Bathroom |
|
|
Measurements not available |
|
Main Level |
Living Room |
|
|
21'0'' x 13'0'' |
|
Main Level |
Kitchen |
|
|
10'0'' x 10'0'' |
|
Main Level |
Primary Bedroom |
|
|
12'0'' x 14'0'' |
|
Main Level |
4pc Ensuite Bath |
|
|
Measurements not available |
|
Main Level |
Bedroom |
|
|
9'0'' x 11'0'' |
|
Main Level |
Bedroom |
|
|
9'0'' x 12'0'' |
|
Main Level |
4pc Bathroom |
|
|
Measurements not available |
|
Main Level |
Dining Nook |
|
|
9'0'' x 10'0'' |
https://www.realtor.ca/real-estate/29143891/2150-cantle-place-kamloops-batchelor-heights


