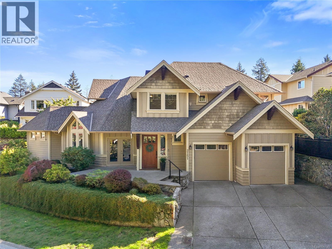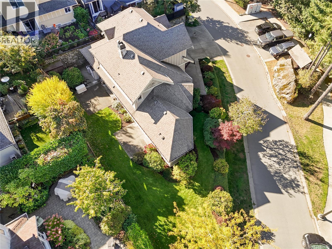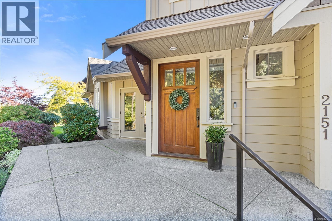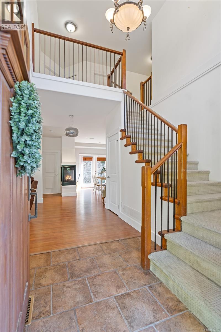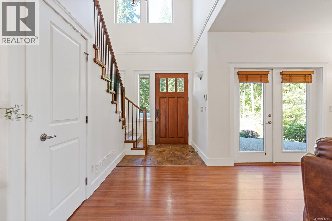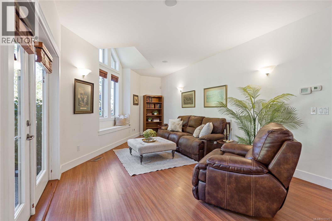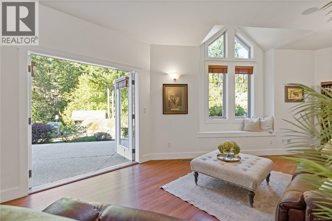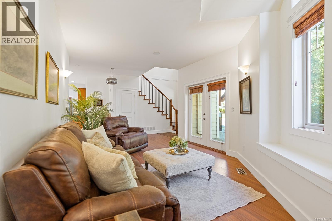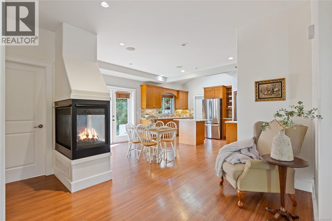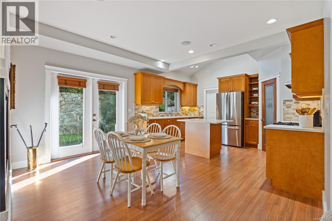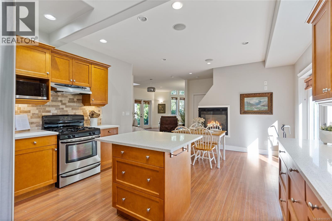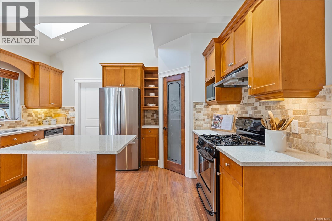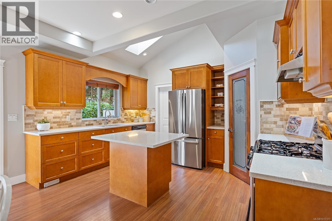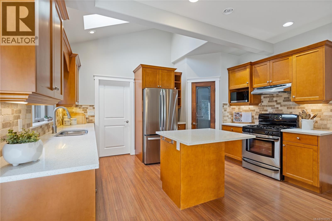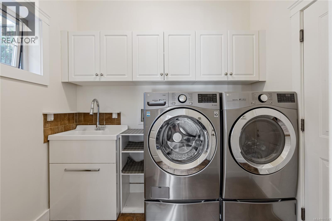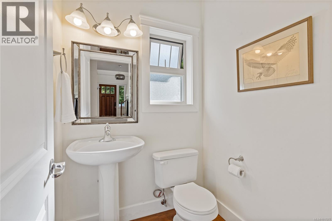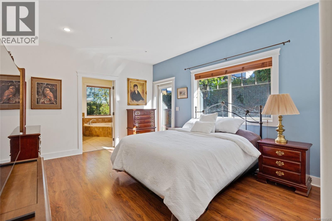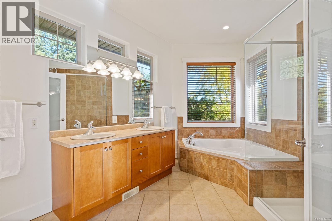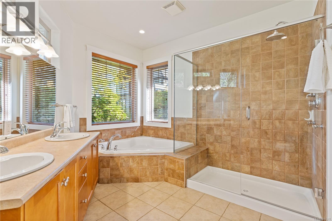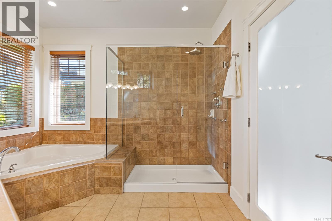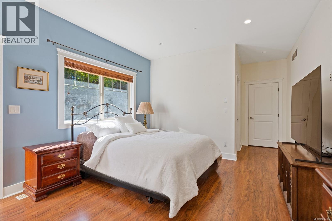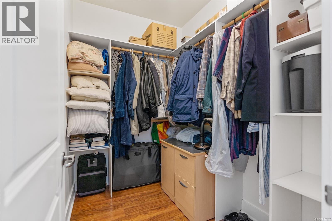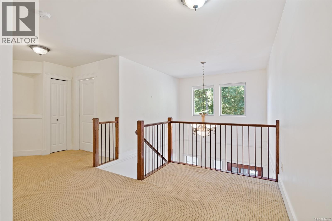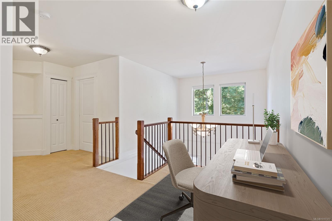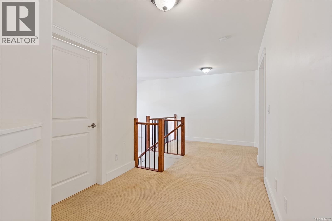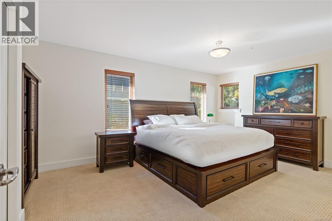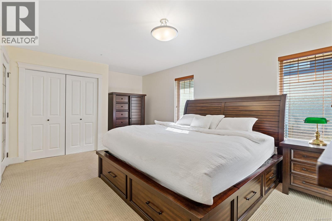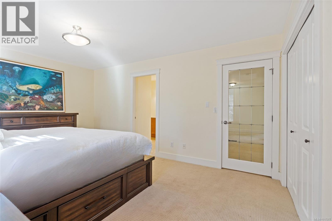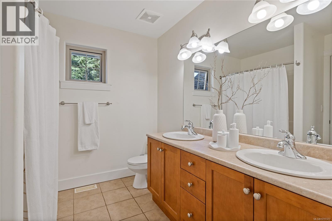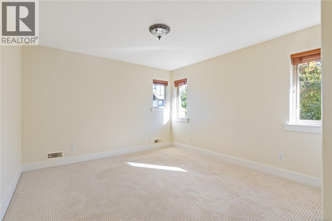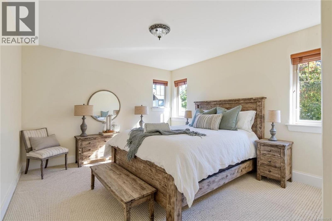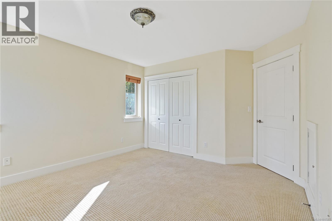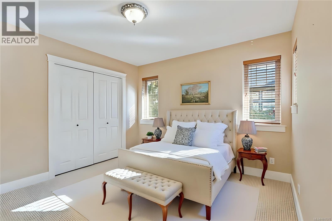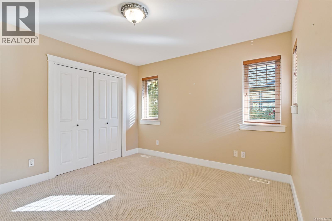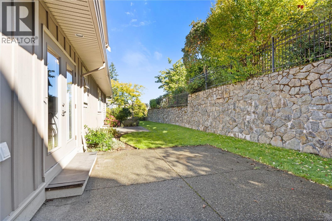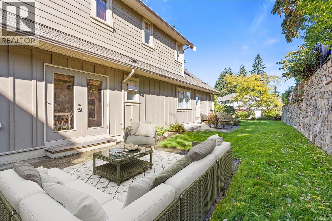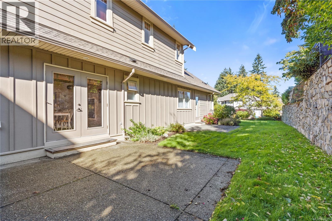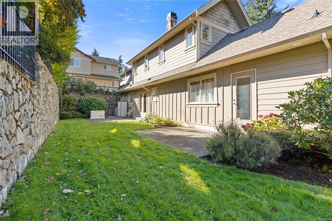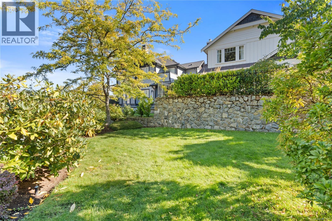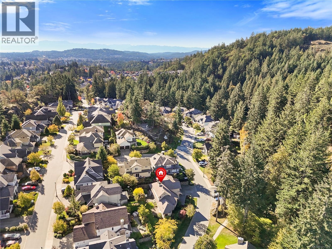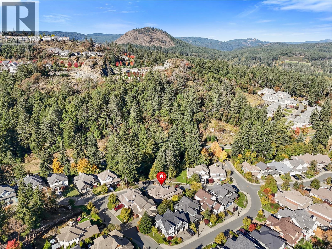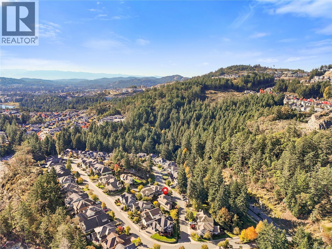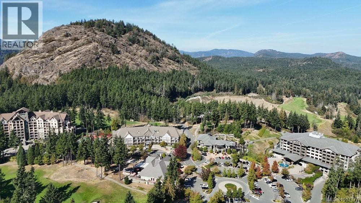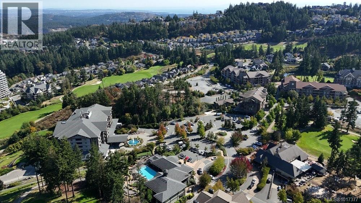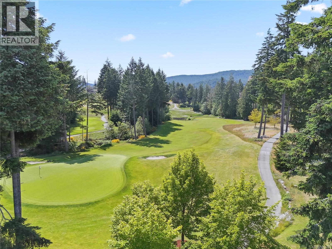4 Bedroom
3 Bathroom
2,481 ft2
Fireplace
Fully Air Conditioned
Forced Air, Heat Pump
$1,160,000
Welcome to 2151 Harrow Gate, a well-maintained 4 bedroom 3 bathroom home on a beautifully landscaped lot in Bear Mountain located on a quiet no-through street, close to parks, schools, golf, tennis, shopping, fitness, and transit. The main level offers a vaulted entry, bright living room with gas fireplace, and east-facing patio. The kitchen features ample cabinets, pantry, dining area, laundry room and access to a private patio - great for outdoor dining. Main floor primary bedroom includes a 5pc ensuite, walk-in closet, and access to the backyard. Upstairs has 3 spacious bedrooms, a 5pc bath, and open flex space ideal for an office or sitting area. Other features: electric forced-air furnace for efficient heating/cooling, new hot water tank and generator (2024), full laundry room, over-height double garage, and crawlspace storage. A perfect family home in a great neighbourhood! (id:46156)
Property Details
|
MLS® Number
|
1017377 |
|
Property Type
|
Single Family |
|
Neigbourhood
|
Bear Mountain |
|
Features
|
Other |
|
Parking Space Total
|
2 |
|
Plan
|
Vip75449 |
|
Structure
|
Patio(s) |
Building
|
Bathroom Total
|
3 |
|
Bedrooms Total
|
4 |
|
Appliances
|
Dishwasher, Microwave, Refrigerator, Stove, Washer, Dryer |
|
Constructed Date
|
2004 |
|
Cooling Type
|
Fully Air Conditioned |
|
Fireplace Present
|
Yes |
|
Fireplace Total
|
1 |
|
Heating Fuel
|
Electric, Natural Gas |
|
Heating Type
|
Forced Air, Heat Pump |
|
Size Interior
|
2,481 Ft2 |
|
Total Finished Area
|
2122 Sqft |
|
Type
|
House |
Land
|
Acreage
|
No |
|
Size Irregular
|
5931 |
|
Size Total
|
5931 Sqft |
|
Size Total Text
|
5931 Sqft |
|
Zoning Type
|
Residential |
Rooms
| Level |
Type |
Length |
Width |
Dimensions |
|
Second Level |
Bedroom |
12 ft |
16 ft |
12 ft x 16 ft |
|
Second Level |
Sitting Room |
6 ft |
9 ft |
6 ft x 9 ft |
|
Second Level |
Bedroom |
11 ft |
12 ft |
11 ft x 12 ft |
|
Second Level |
Bathroom |
|
|
5-Piece |
|
Second Level |
Bedroom |
13 ft |
12 ft |
13 ft x 12 ft |
|
Main Level |
Bathroom |
|
|
2-Piece |
|
Main Level |
Patio |
14 ft |
10 ft |
14 ft x 10 ft |
|
Main Level |
Patio |
16 ft |
14 ft |
16 ft x 14 ft |
|
Main Level |
Ensuite |
|
|
5-Piece |
|
Main Level |
Primary Bedroom |
15 ft |
12 ft |
15 ft x 12 ft |
|
Main Level |
Laundry Room |
6 ft |
8 ft |
6 ft x 8 ft |
|
Main Level |
Kitchen |
11 ft |
14 ft |
11 ft x 14 ft |
|
Main Level |
Dining Room |
9 ft |
14 ft |
9 ft x 14 ft |
|
Main Level |
Living Room |
26 ft |
12 ft |
26 ft x 12 ft |
|
Main Level |
Entrance |
6 ft |
6 ft |
6 ft x 6 ft |
https://www.realtor.ca/real-estate/28995554/2151-harrow-gate-langford-bear-mountain


