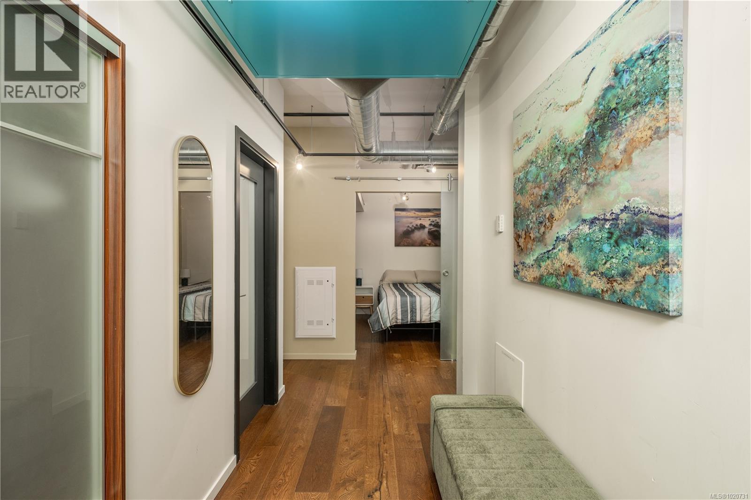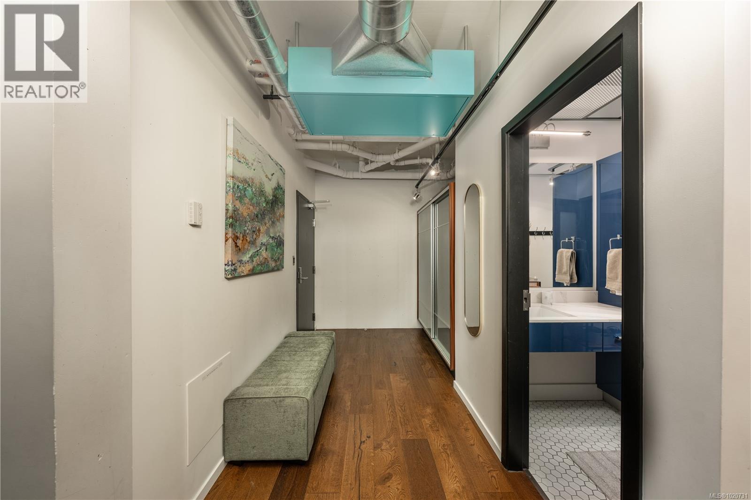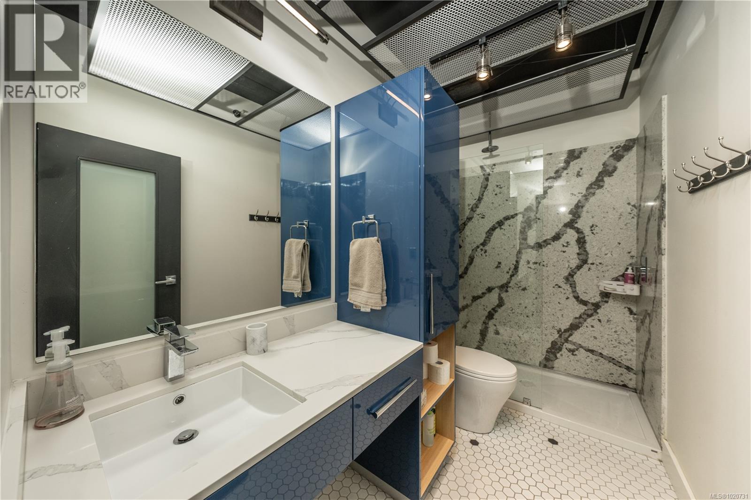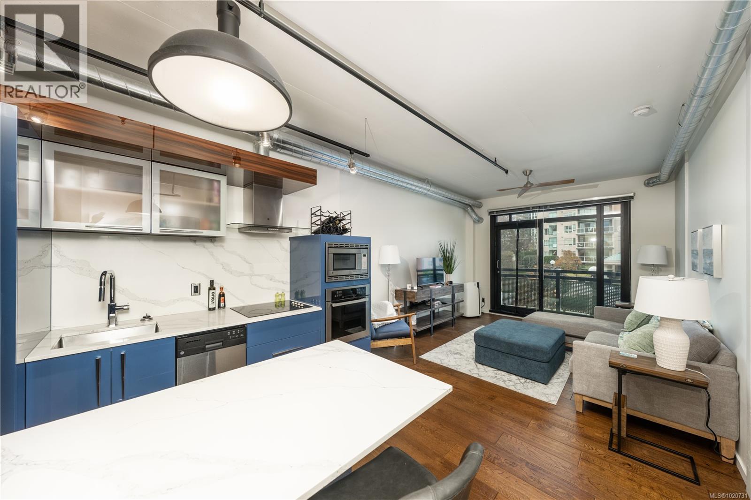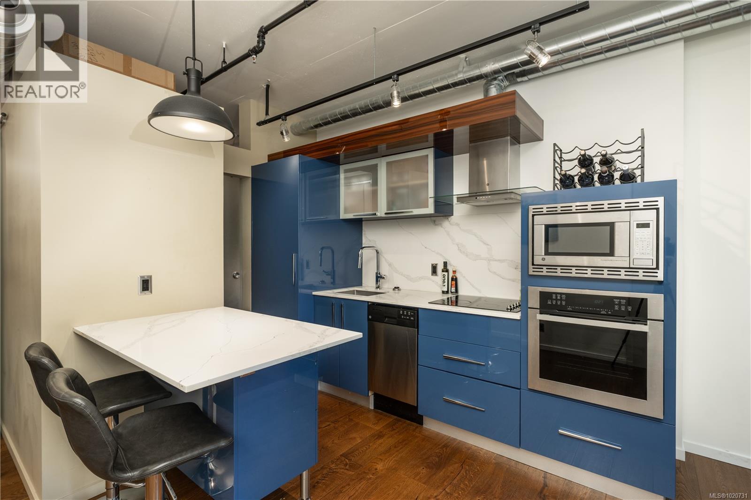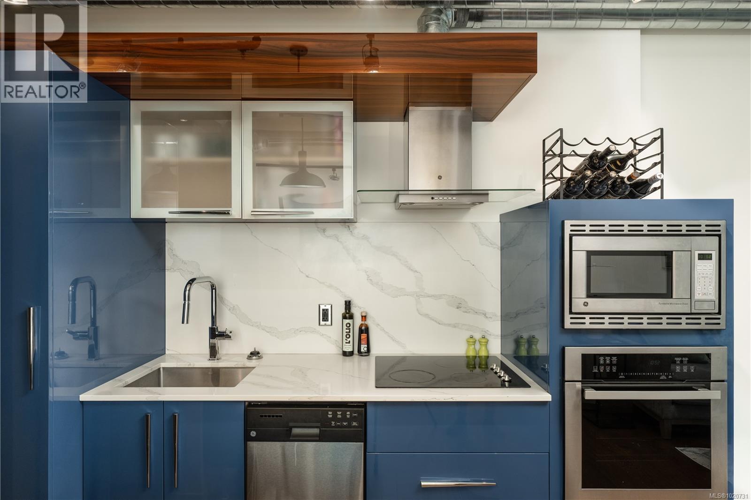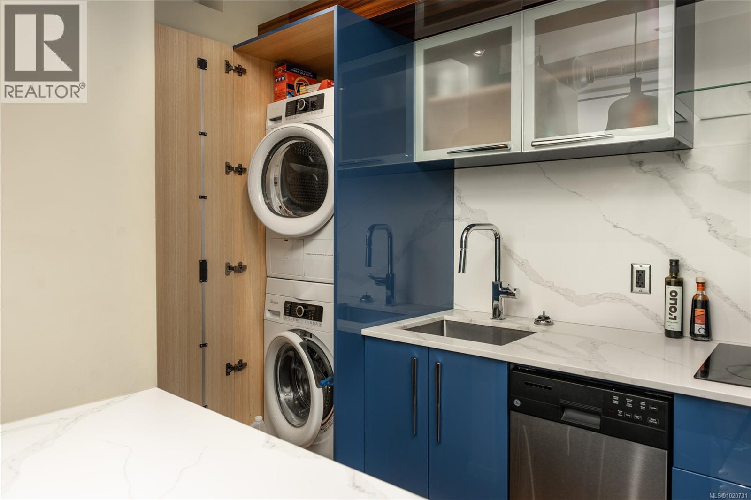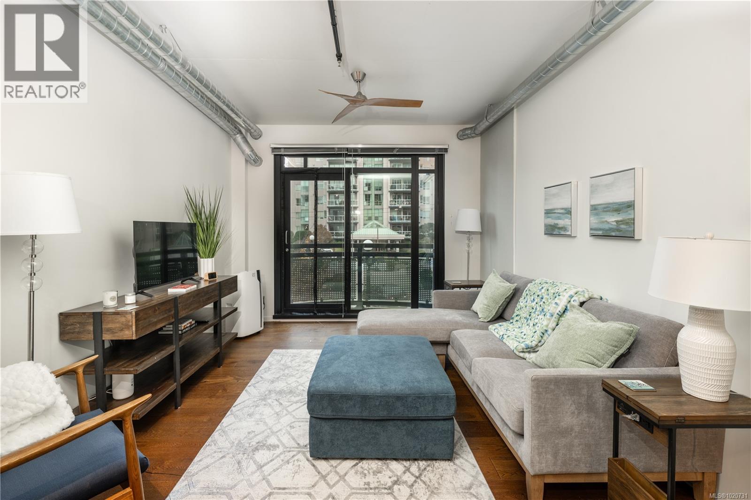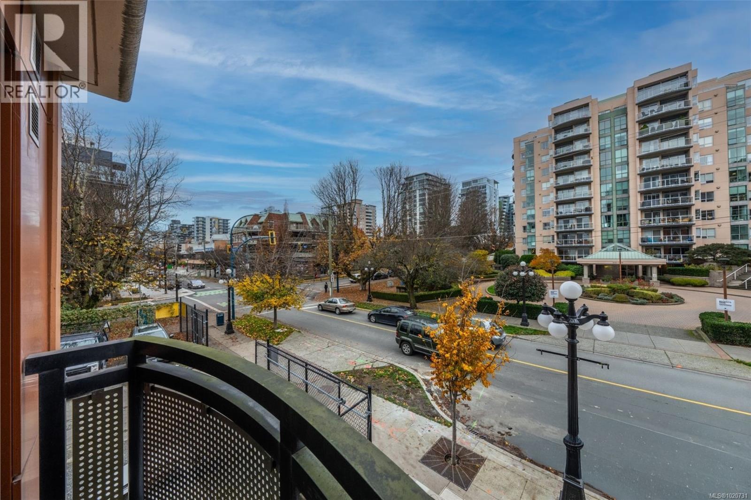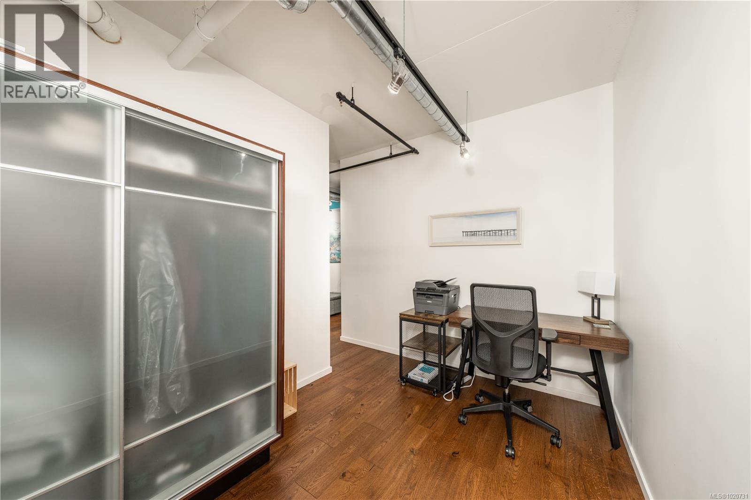2 Bedroom
1 Bathroom
741 ft2
None
Forced Air, Hot Water
$528,000Maintenance,
$446.45 Monthly
Warehouse-inspired design meets modern luxury in this one bedroom plus den home, perfectly balancing form and function within a quality-built concrete and steel building. Impressive 10-foot ceilings and engineered oak flooring create a sense of openness and sophistication, while a sleek quartz shower and GE Loft Series appliances elevate everyday living. The spacious den offers flexibility, ideal as a second bedroom, home office, or creative space to suit your lifestyle. A Juliet balcony invites fresh air and natural light, seamlessly connecting the indoors to the outdoors. Residents enjoy access to premium amenities, including a peaceful meditation garden and one of downtown’s best-equipped fitness centres. Set in the vibrant Harris Green neighbourhood, you’re just a short stroll from Cook Street Village, Beacon Hill Park, and the Inner Harbour. This property includes in-suite laundry, one secure parking space, a separate storage locker, and flexible pet and rental policies. Experience downtown living at its best—where comfort, convenience, and style come together. (id:46156)
Property Details
|
MLS® Number
|
1020731 |
|
Property Type
|
Single Family |
|
Neigbourhood
|
Downtown |
|
Community Name
|
Jukebox Victoria |
|
Community Features
|
Pets Allowed, Family Oriented |
|
Features
|
Irregular Lot Size |
|
Parking Space Total
|
1 |
|
Plan
|
Eps5860 |
|
View Type
|
City View |
Building
|
Bathroom Total
|
1 |
|
Bedrooms Total
|
2 |
|
Appliances
|
Dishwasher, Microwave, Refrigerator, Stove, Washer, Dryer |
|
Constructed Date
|
2019 |
|
Cooling Type
|
None |
|
Heating Type
|
Forced Air, Hot Water |
|
Size Interior
|
741 Ft2 |
|
Total Finished Area
|
722 Sqft |
|
Type
|
Apartment |
Parking
Land
|
Acreage
|
No |
|
Size Irregular
|
723 |
|
Size Total
|
723 Sqft |
|
Size Total Text
|
723 Sqft |
|
Zoning Type
|
Multi-family |
Rooms
| Level |
Type |
Length |
Width |
Dimensions |
|
Main Level |
Balcony |
|
|
8'6 x 2'7 |
|
Main Level |
Living Room |
|
|
11'6 x 14'1 |
|
Main Level |
Kitchen |
|
|
11'0 x 10'4 |
|
Main Level |
Bedroom |
|
|
8'3 x 11'1 |
|
Main Level |
Bedroom |
|
|
11'6 x 8'3 |
|
Main Level |
Bathroom |
|
|
3-Piece |
|
Main Level |
Entrance |
|
|
6'2 x 7'8 |
https://www.realtor.ca/real-estate/29123519/216-1029-view-st-victoria-downtown


