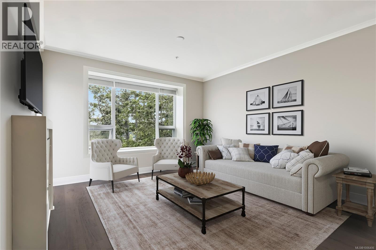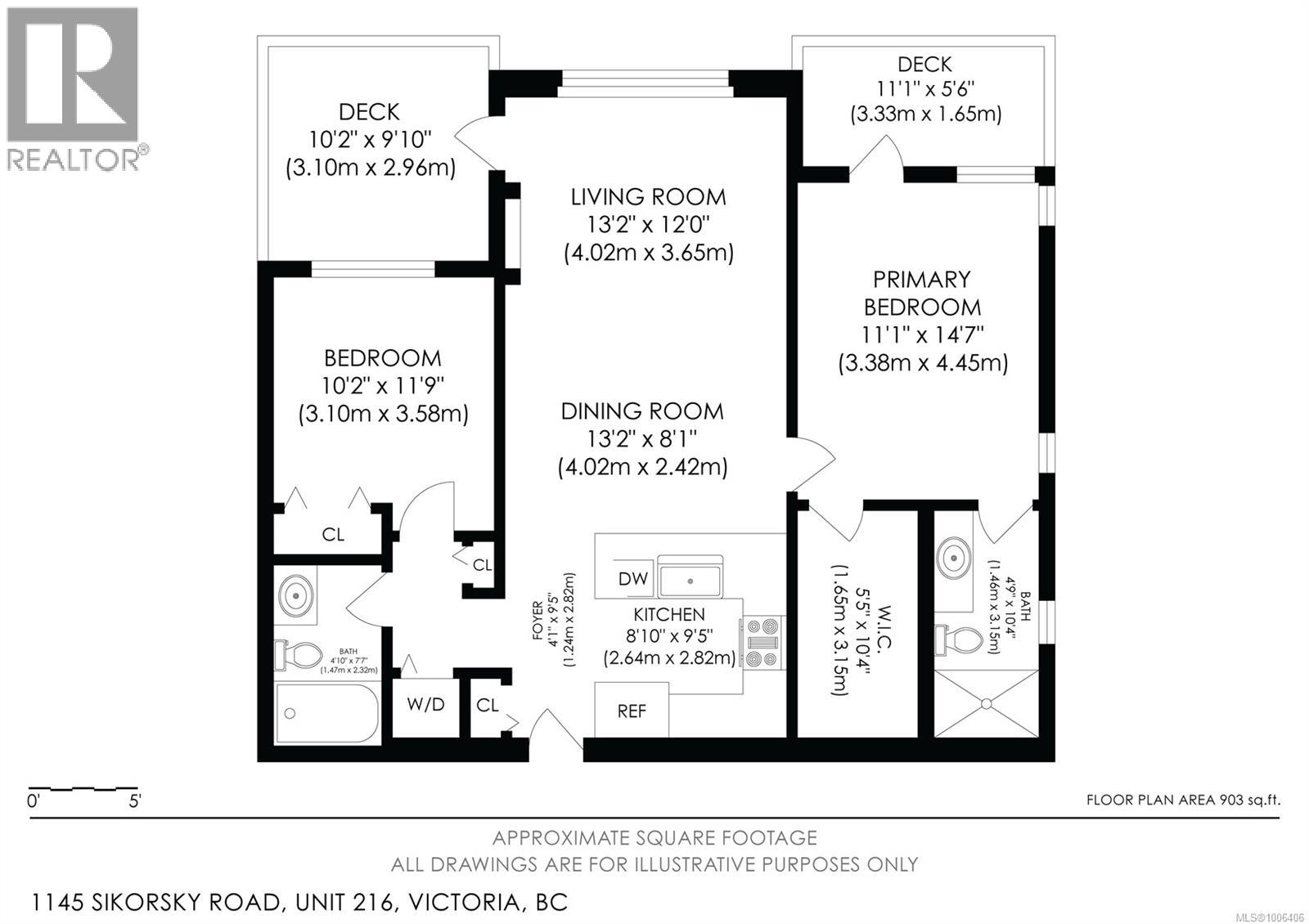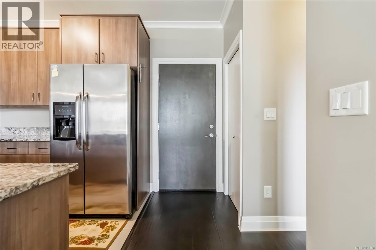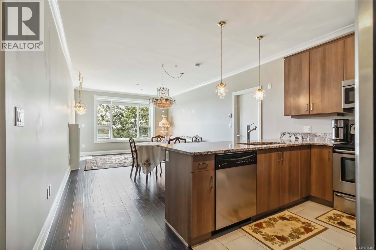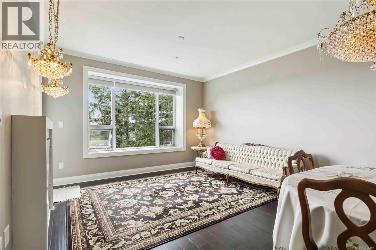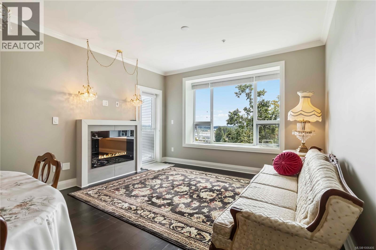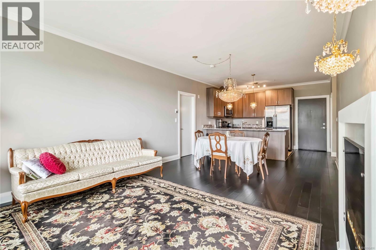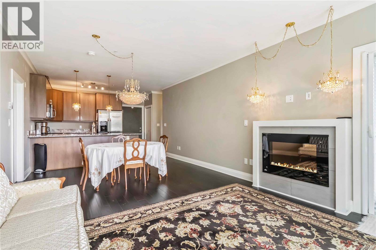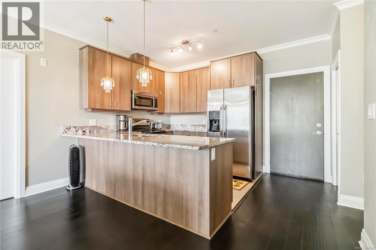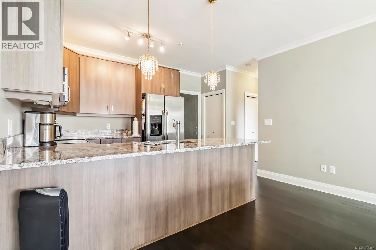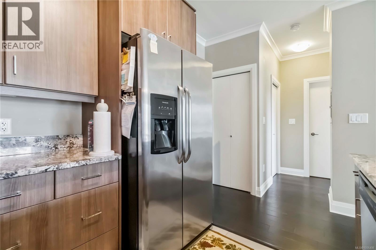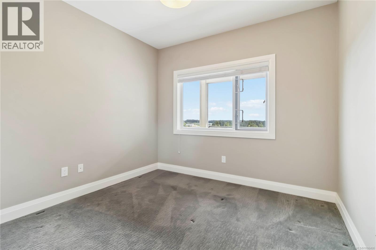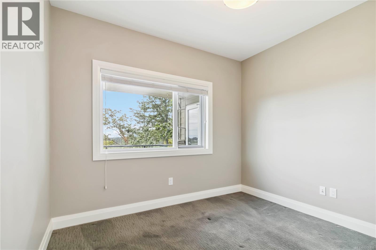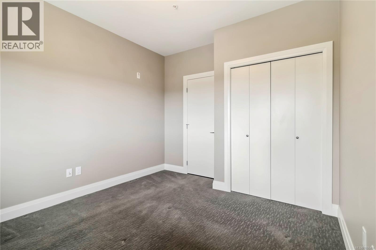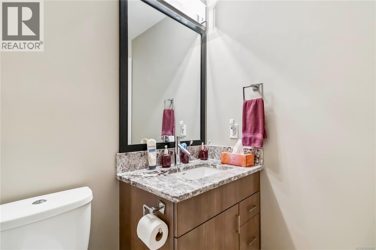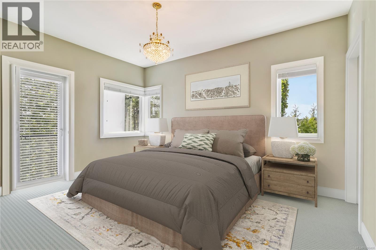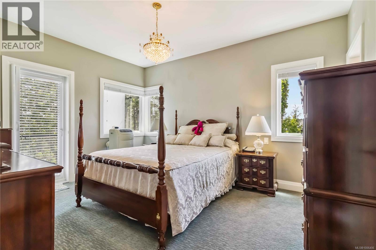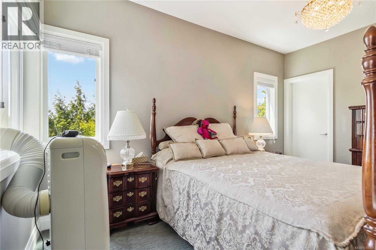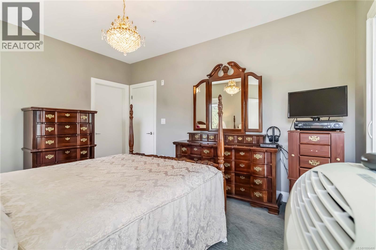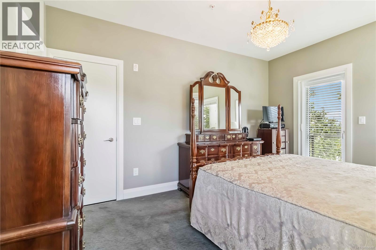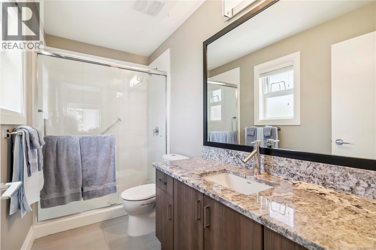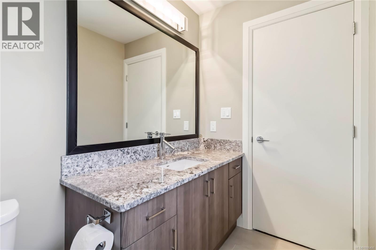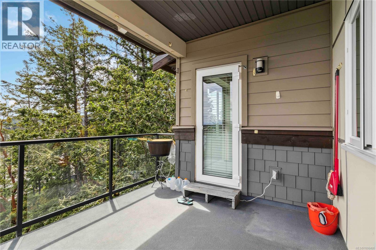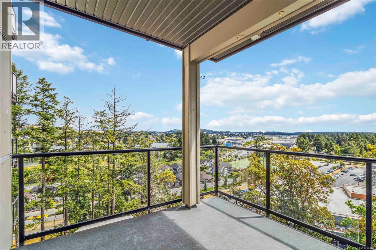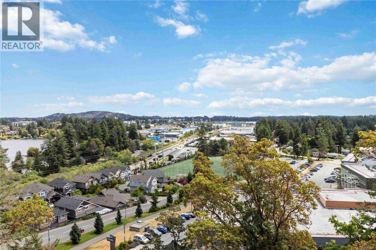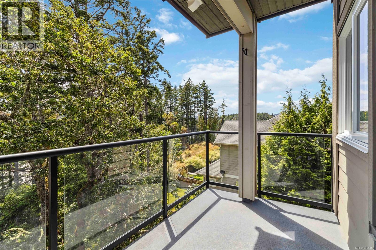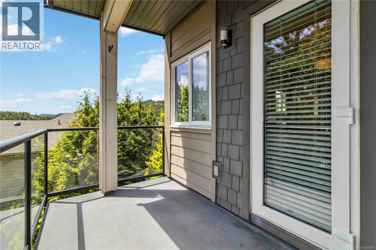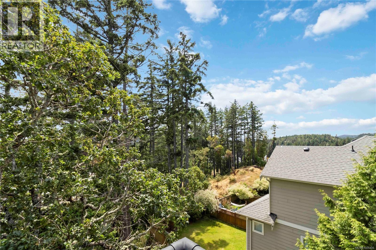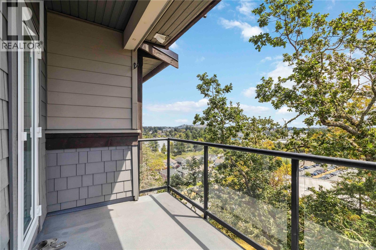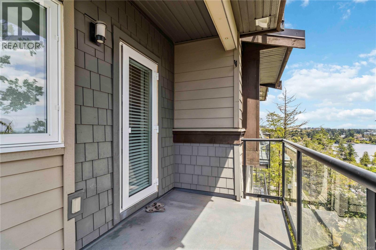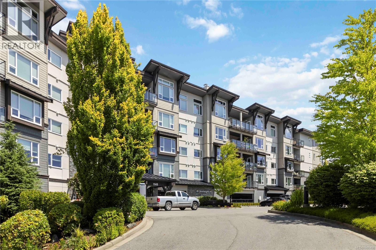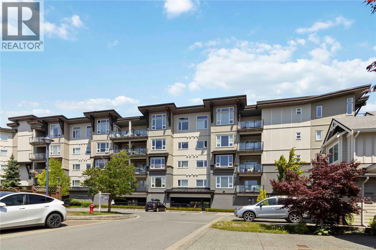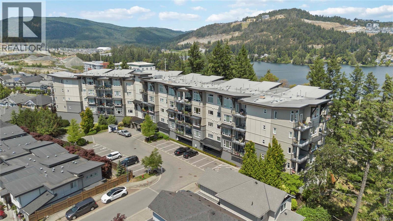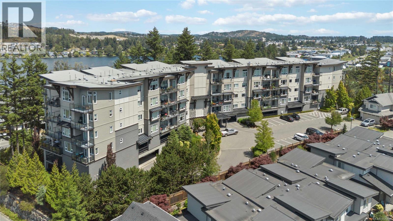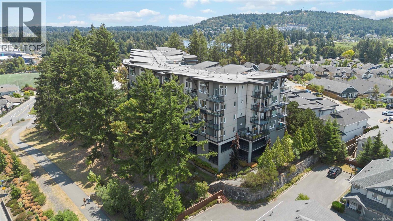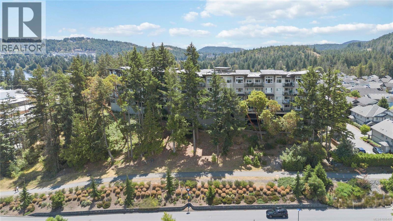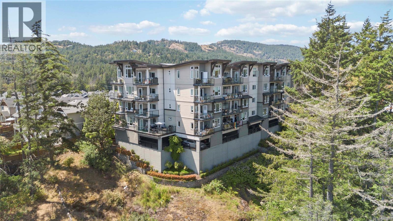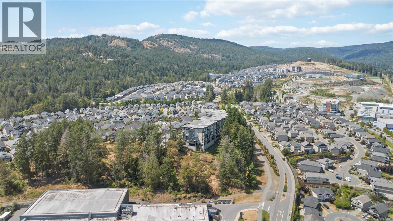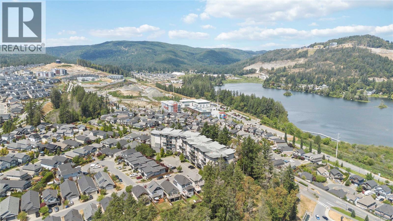216 1145 Sikorsky Rd Langford, British Columbia V9B 0M8
$577,900Maintenance,
$500.94 Monthly
Maintenance,
$500.94 MonthlyOpen House Saturday November 22 - 12pm-1:30pm :::Welcome to Unit 216 at GlenHeights in Westhills—a bright and private 2 bed, 2 bath corner unit with stunning Langford Lake views and two balconies to soak it all in. Thoughtfully designed with offset bedrooms for added privacy, this home features 9’ ceilings, oversized windows, and a modern open-concept kitchen with granite counters and stainless steel appliances. Enjoy the comfort of in-suite laundry, geothermal in-floor heating (included in strata fees), and same-floor storage. This pet-friendly building is just steps from the YMCA, library, parks, schools, and shopping. A rare opportunity for lakeside living with the space and layout of a true home. (id:46156)
Property Details
| MLS® Number | 1006406 |
| Property Type | Single Family |
| Neigbourhood | Westhills |
| Community Name | Glenheights at Westhills |
| Community Features | Pets Allowed With Restrictions, Family Oriented |
| Parking Space Total | 1 |
| Plan | Eps941 |
| View Type | Lake View, Mountain View, Valley View |
Building
| Bathroom Total | 2 |
| Bedrooms Total | 2 |
| Appliances | Dishwasher, Dryer, Garburator, Microwave, Oven - Electric, Refrigerator, Washer |
| Architectural Style | Westcoast |
| Constructed Date | 2012 |
| Cooling Type | None |
| Fireplace Present | Yes |
| Fireplace Total | 1 |
| Heating Fuel | Geo Thermal, Other |
| Heating Type | Other, Hot Water |
| Size Interior | 1,048 Ft2 |
| Total Finished Area | 903 Sqft |
| Type | Apartment |
Land
| Acreage | No |
| Size Irregular | 931 |
| Size Total | 931 Sqft |
| Size Total Text | 931 Sqft |
| Zoning Type | Residential |
Rooms
| Level | Type | Length | Width | Dimensions |
|---|---|---|---|---|
| Main Level | Bathroom | 4' x 7' | ||
| Main Level | Bedroom | 10' x 11' | ||
| Main Level | Bathroom | 4' x 10' | ||
| Main Level | Primary Bedroom | 11' x 14' | ||
| Main Level | Kitchen | 8' x 9' | ||
| Main Level | Dining Room | 13' x 8' | ||
| Main Level | Living Room | 13' x 12' |
https://www.realtor.ca/real-estate/28562901/216-1145-sikorsky-rd-langford-westhills


