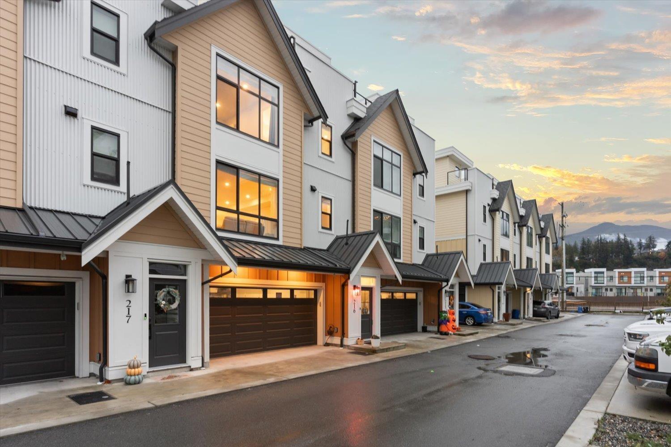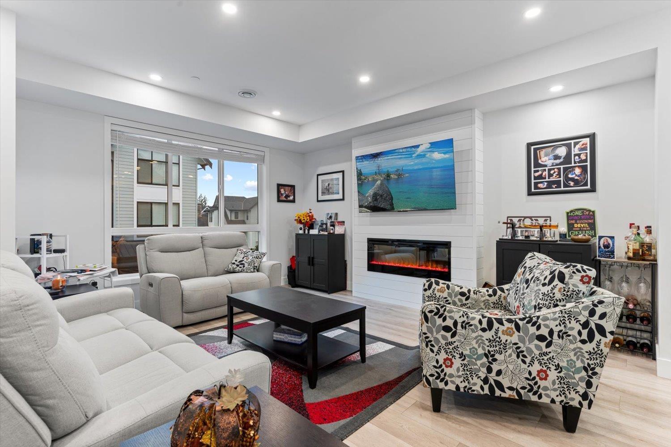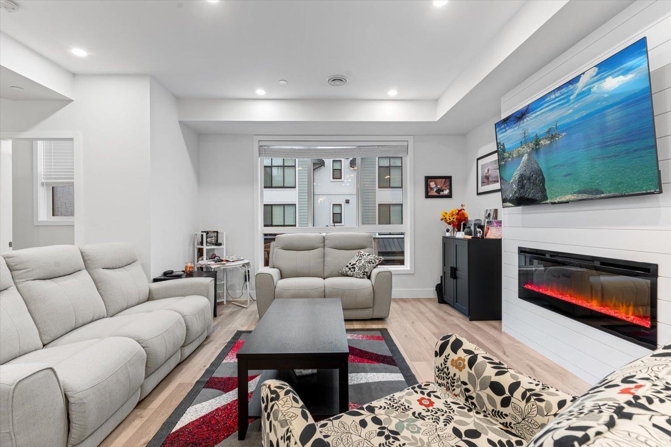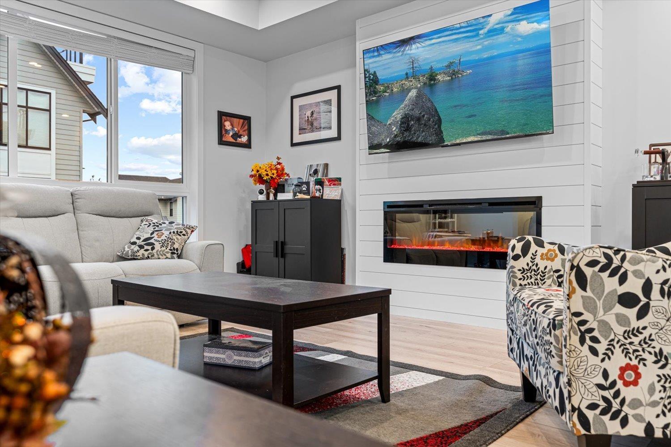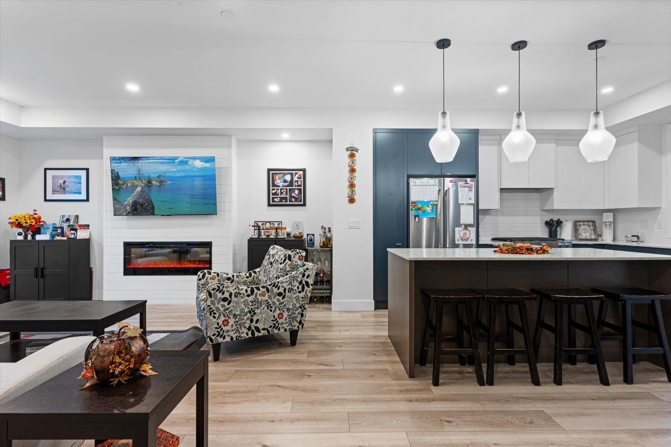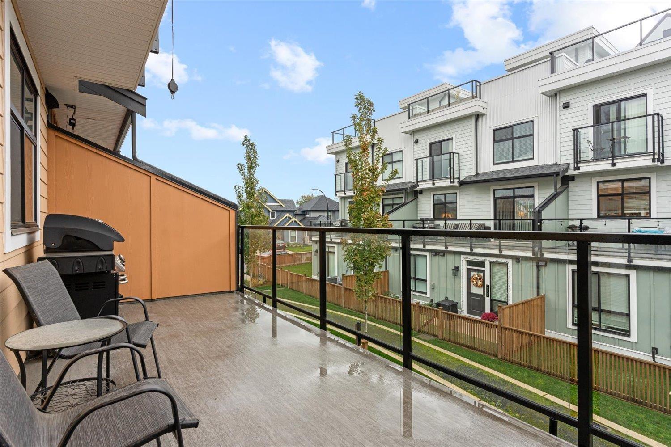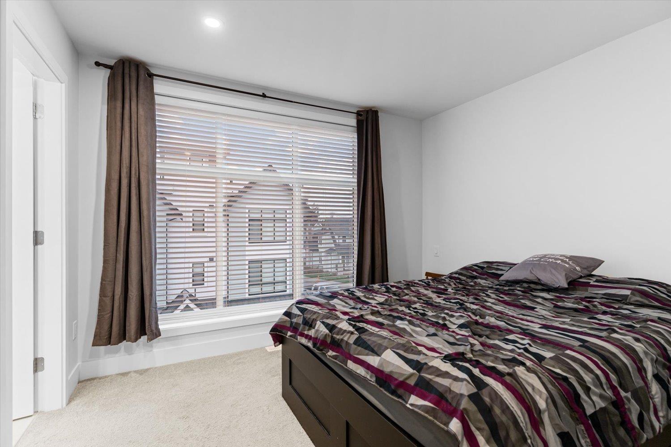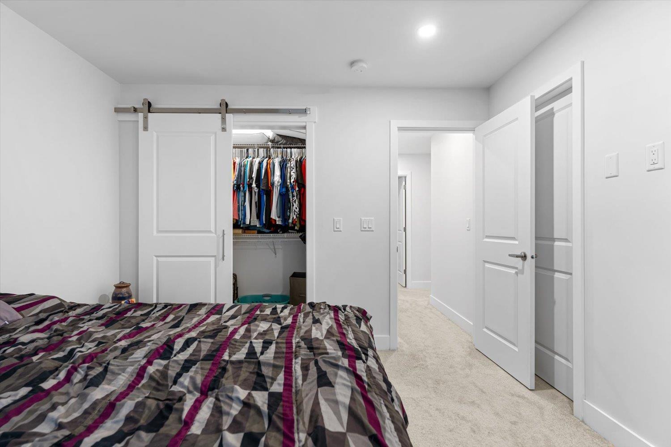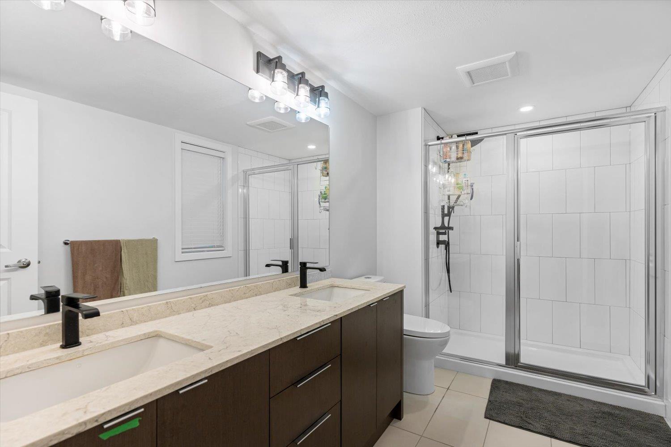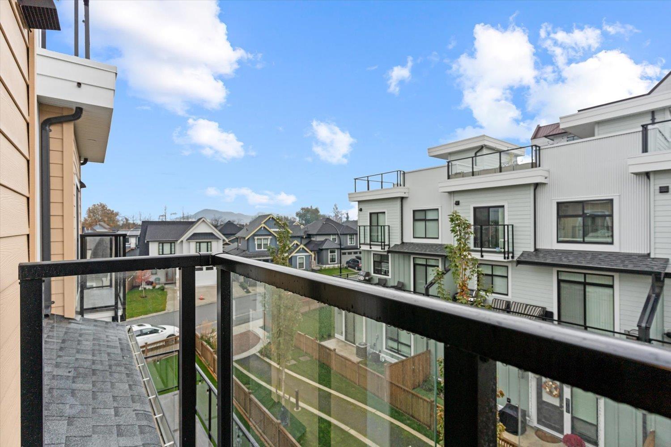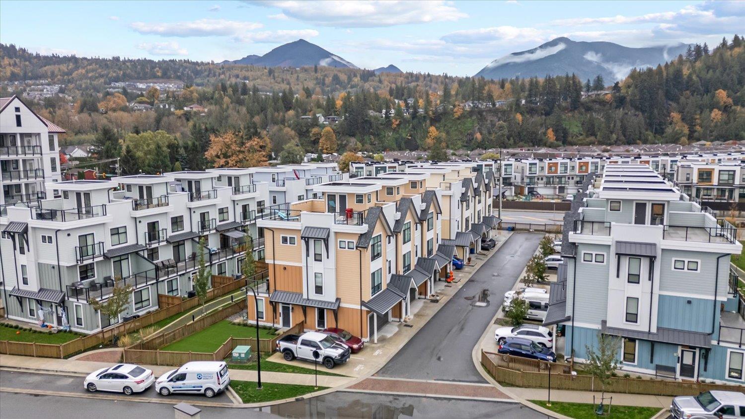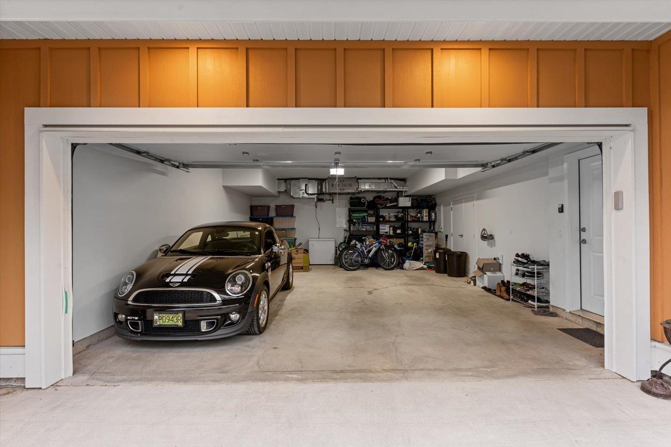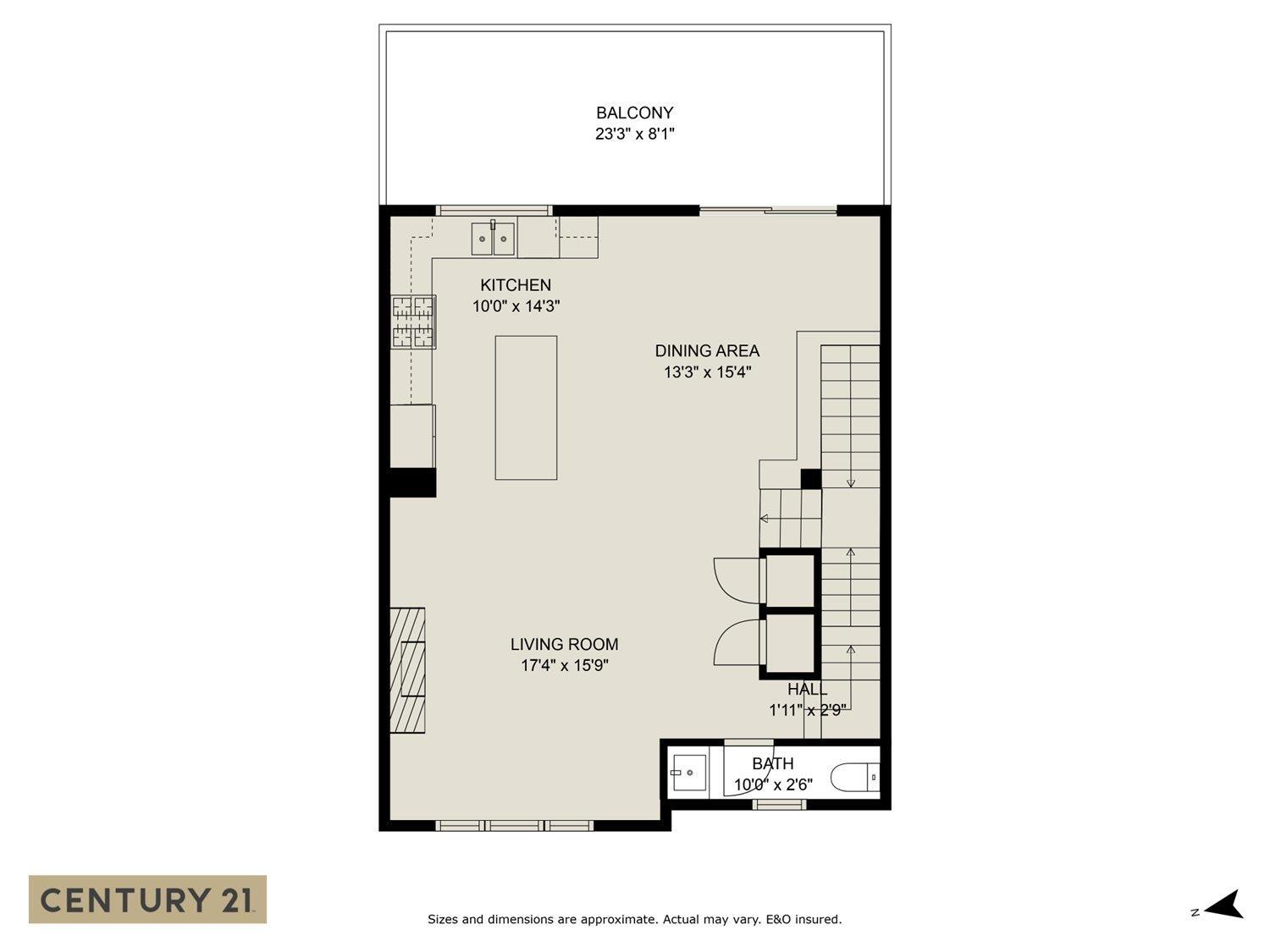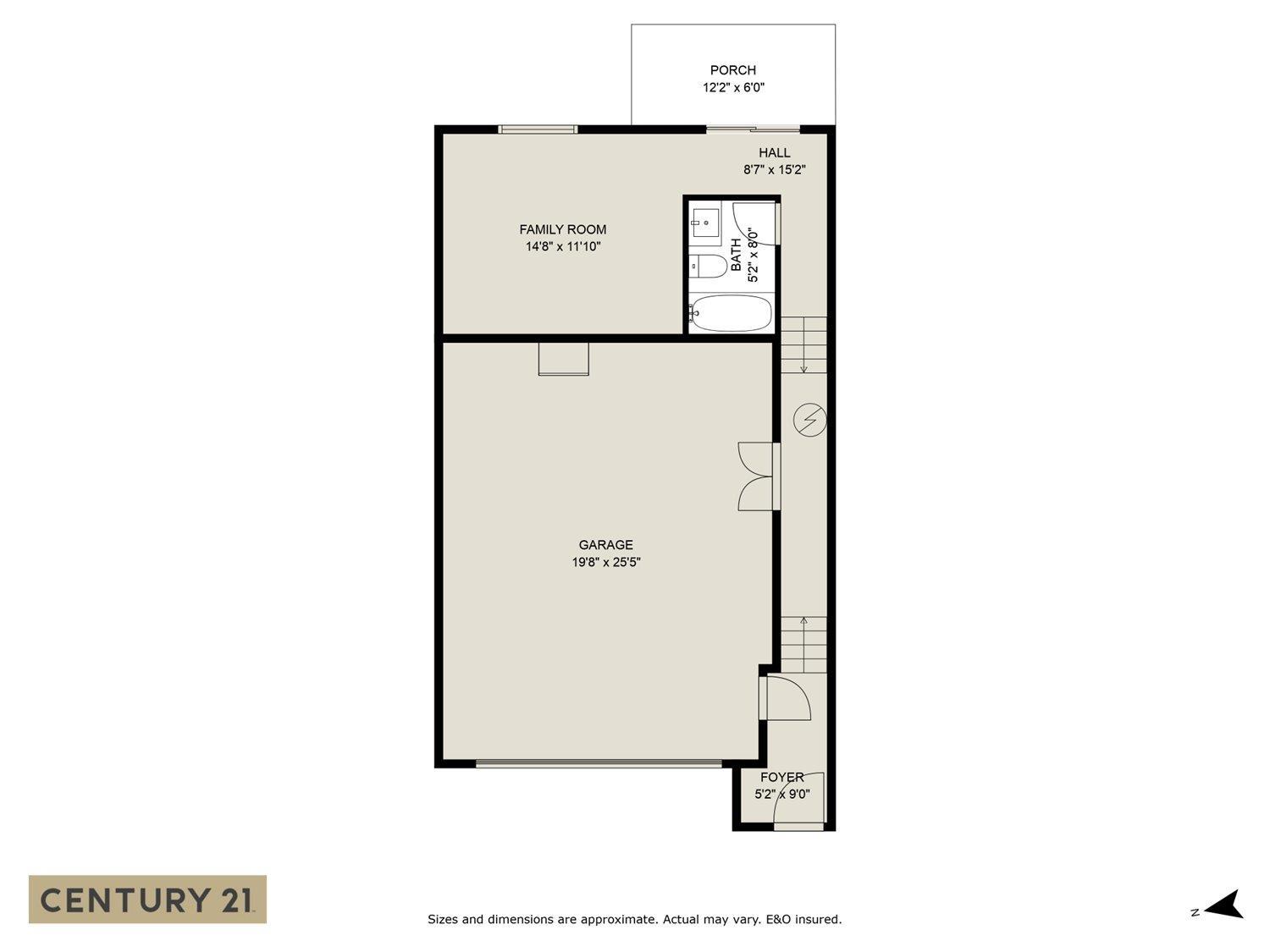3 Bedroom
4 Bathroom
1,989 ft2
Fireplace
Central Air Conditioning
Forced Air
$749,900
Welcome to this stylish and spacious 3-story row home offering 1,989 sq. ft. of modern living in a prime location near Garrison Crossing. Thoughtfully designed with 3 bedrooms, 4 bathrooms, and the flexibility of a possible 4th bedroom with full bath on the lower level, this home suits families, professionals, or anyone looking for comfort and convenience. The open-concept main floor features a contemporary kitchen with an UPGRADED gas range, while upstairs you'll find a generous primary suite with TWO walk-in closets. Step outside to enjoy a fenced yard, a large rooftop deck, and natural gas BBQ hook-ups on both decks"”ideal for entertaining. Added features include tinted kitchen and bathroom windows for privacy, UPGRADED air conditioning, a double garage, and the balance of 5- and 10-year new home warranty. Parks, shops, schools, and recreation are all just steps away. This home truly has it all"”style, space, and unbeatable value. (id:46156)
Property Details
|
MLS® Number
|
R2968687 |
|
Property Type
|
Single Family |
|
Structure
|
Playground |
|
View Type
|
View |
Building
|
Bathroom Total
|
4 |
|
Bedrooms Total
|
3 |
|
Amenities
|
Laundry - In Suite |
|
Appliances
|
Washer, Dryer, Refrigerator, Stove, Dishwasher |
|
Basement Type
|
None |
|
Constructed Date
|
2023 |
|
Construction Style Attachment
|
Attached |
|
Cooling Type
|
Central Air Conditioning |
|
Fireplace Present
|
Yes |
|
Fireplace Total
|
1 |
|
Fixture
|
Drapes/window Coverings |
|
Heating Fuel
|
Natural Gas |
|
Heating Type
|
Forced Air |
|
Stories Total
|
4 |
|
Size Interior
|
1,989 Ft2 |
|
Type
|
Row / Townhouse |
Parking
Land
Rooms
| Level |
Type |
Length |
Width |
Dimensions |
|
Above |
Primary Bedroom |
11 ft ,3 in |
11 ft ,6 in |
11 ft ,3 in x 11 ft ,6 in |
|
Above |
Bedroom 2 |
11 ft ,2 in |
9 ft ,1 in |
11 ft ,2 in x 9 ft ,1 in |
|
Above |
Bedroom 3 |
9 ft ,4 in |
8 ft ,1 in |
9 ft ,4 in x 8 ft ,1 in |
|
Above |
Other |
5 ft ,4 in |
5 ft ,2 in |
5 ft ,4 in x 5 ft ,2 in |
|
Above |
Laundry Room |
5 ft ,3 in |
3 ft ,6 in |
5 ft ,3 in x 3 ft ,6 in |
|
Lower Level |
Family Room |
14 ft ,6 in |
11 ft ,1 in |
14 ft ,6 in x 11 ft ,1 in |
|
Main Level |
Living Room |
17 ft ,3 in |
15 ft ,9 in |
17 ft ,3 in x 15 ft ,9 in |
|
Main Level |
Kitchen |
10 ft |
14 ft ,3 in |
10 ft x 14 ft ,3 in |
|
Main Level |
Dining Room |
13 ft ,2 in |
15 ft ,4 in |
13 ft ,2 in x 15 ft ,4 in |
|
Upper Level |
Foyer |
5 ft ,9 in |
4 ft ,9 in |
5 ft ,9 in x 4 ft ,9 in |
https://www.realtor.ca/real-estate/27945329/216-46211-promontory-road-sardis-south-chilliwack


