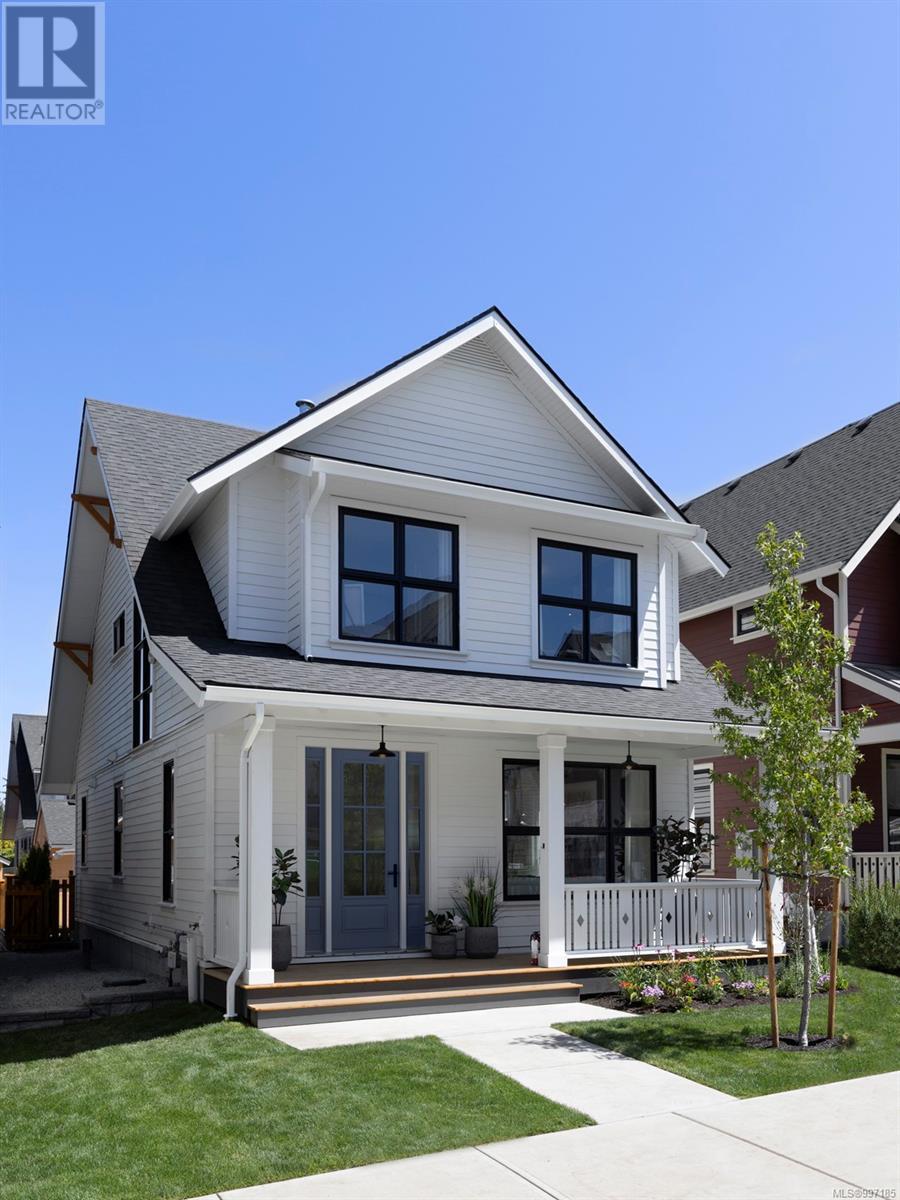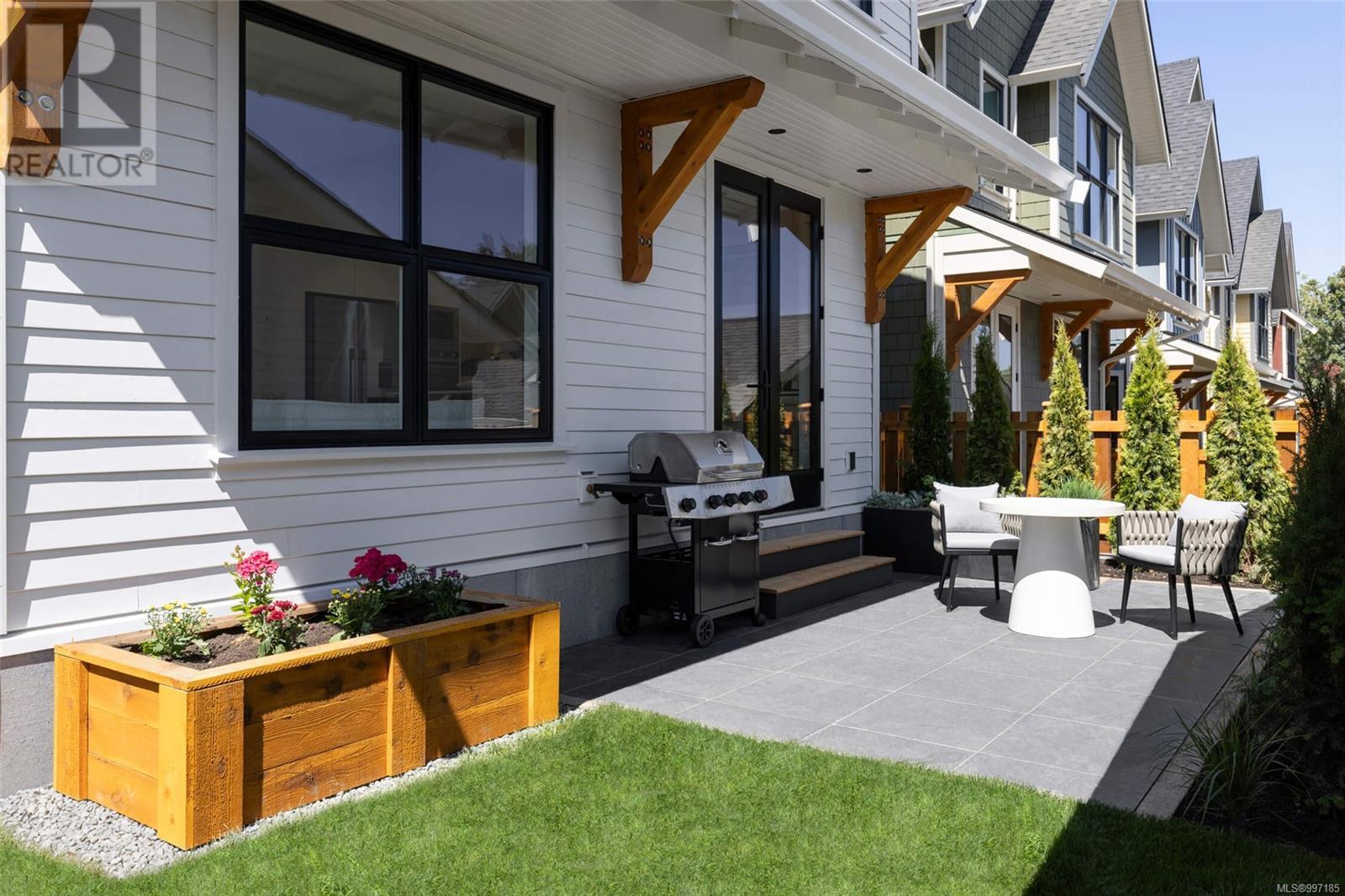4 Bedroom
3 Bathroom
2,500 ft2
Westcoast
Fireplace
Air Conditioned, Wall Unit
Baseboard Heaters, Heat Pump, Heat Recovery Ventilation (Hrv)
$893,900
IMPROVED Price! Discover Wadams Farm—Sooke’s newest intentional community of West Coast farmhouse-style homes, designed for connection, comfort, and timeless style. Located in the heart of Sooke, these thoughtfully crafted homes feature covered front porches, perfect for relaxing and engaging with neighbours. Inside, enjoy premium finishes including Fisher & Paykel appliances, quartz countertops, and soft-close illuminated cabinetry. Spa-like bathrooms offer a calming modern farmhouse vibe with matte black accents, custom vanities, and porcelain tile walls in the ensuite. Step out from your kitchen to a stone patio and a detached 2-car garage with EV-ready outlet. Embrace the balance of intentional living and elevated design. Skip the GST for First Time Home Buyers and take advantage of the Property Transfer Tax Exemption for all! OPEN HOUSE every Sat/Sun from 12–3PM — come see what makes Wadams Farm so special! (id:46156)
Property Details
|
MLS® Number
|
997185 |
|
Property Type
|
Single Family |
|
Neigbourhood
|
Sooke Vill Core |
|
Features
|
Level Lot, Other, Rectangular |
|
Parking Space Total
|
2 |
|
Structure
|
Patio(s) |
Building
|
Bathroom Total
|
3 |
|
Bedrooms Total
|
4 |
|
Architectural Style
|
Westcoast |
|
Constructed Date
|
2024 |
|
Cooling Type
|
Air Conditioned, Wall Unit |
|
Fire Protection
|
Sprinkler System-fire |
|
Fireplace Present
|
Yes |
|
Fireplace Total
|
1 |
|
Heating Fuel
|
Electric |
|
Heating Type
|
Baseboard Heaters, Heat Pump, Heat Recovery Ventilation (hrv) |
|
Size Interior
|
2,500 Ft2 |
|
Total Finished Area
|
1801 Sqft |
|
Type
|
House |
Land
|
Access Type
|
Road Access |
|
Acreage
|
No |
|
Size Irregular
|
2880 |
|
Size Total
|
2880 Sqft |
|
Size Total Text
|
2880 Sqft |
|
Zoning Type
|
Residential |
Rooms
| Level |
Type |
Length |
Width |
Dimensions |
|
Second Level |
Bedroom |
10 ft |
10 ft |
10 ft x 10 ft |
|
Second Level |
Bathroom |
5 ft |
8 ft |
5 ft x 8 ft |
|
Second Level |
Bedroom |
13 ft |
8 ft |
13 ft x 8 ft |
|
Second Level |
Bedroom |
12 ft |
9 ft |
12 ft x 9 ft |
|
Second Level |
Ensuite |
12 ft |
9 ft |
12 ft x 9 ft |
|
Second Level |
Primary Bedroom |
12 ft |
11 ft |
12 ft x 11 ft |
|
Main Level |
Patio |
10 ft |
15 ft |
10 ft x 15 ft |
|
Main Level |
Family Room |
14 ft |
12 ft |
14 ft x 12 ft |
|
Main Level |
Kitchen |
14 ft |
10 ft |
14 ft x 10 ft |
|
Main Level |
Bathroom |
|
|
2-Piece |
|
Main Level |
Dining Room |
10 ft |
11 ft |
10 ft x 11 ft |
|
Main Level |
Living Room |
11 ft |
12 ft |
11 ft x 12 ft |
|
Main Level |
Entrance |
8 ft |
8 ft |
8 ft x 8 ft |
|
Main Level |
Porch |
5 ft |
21 ft |
5 ft x 21 ft |
https://www.realtor.ca/real-estate/28444613/2162-church-rd-sooke-sooke-vill-core





















