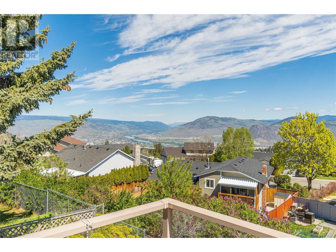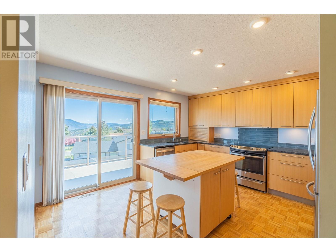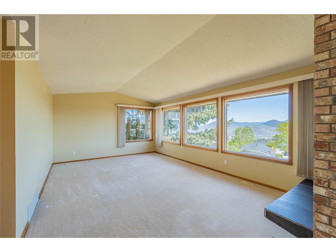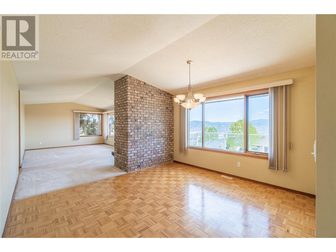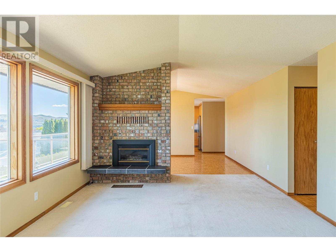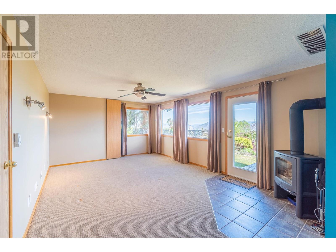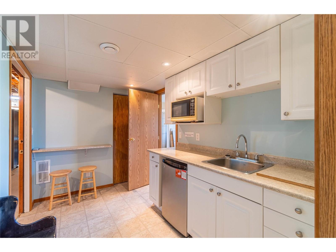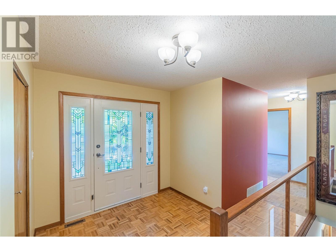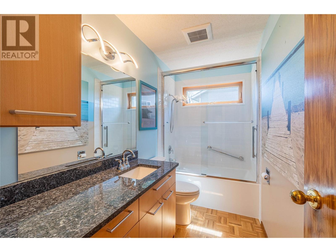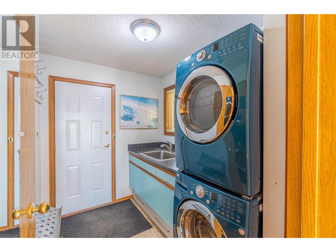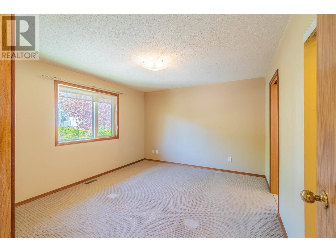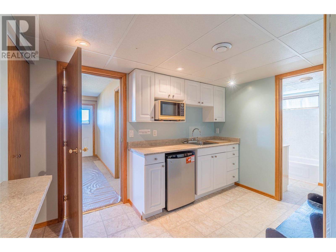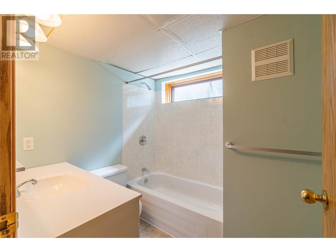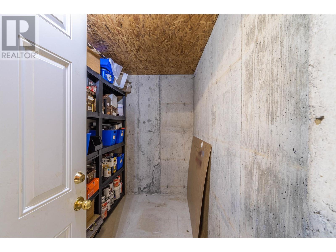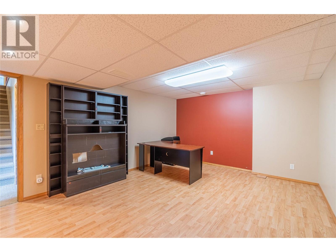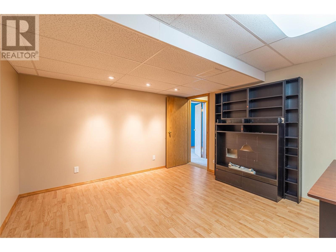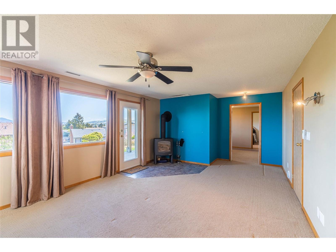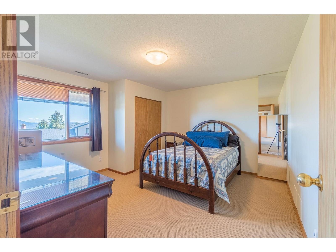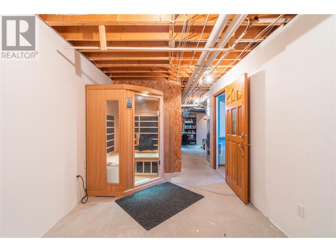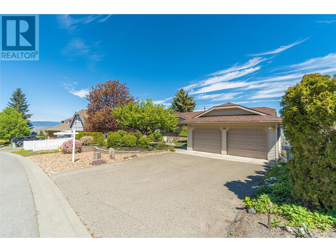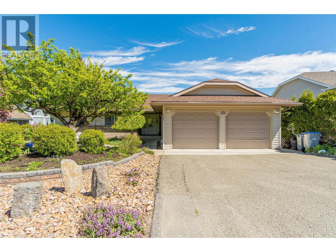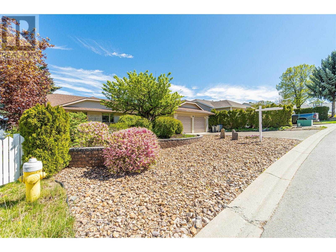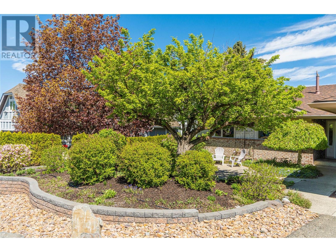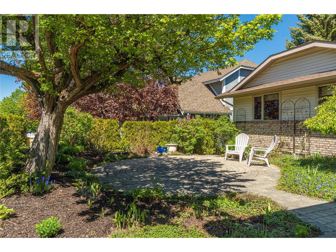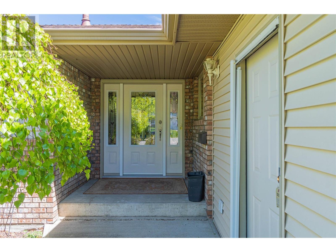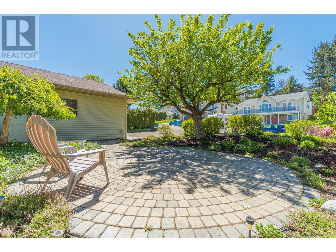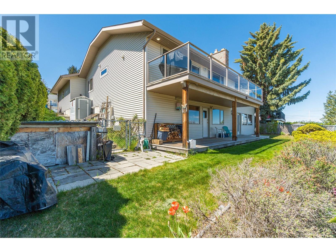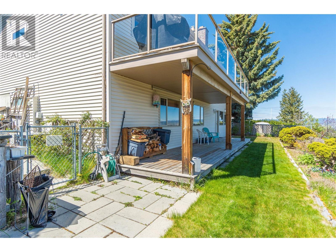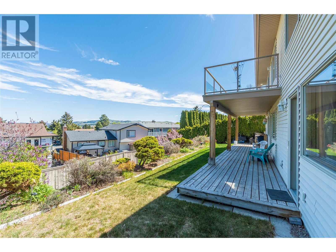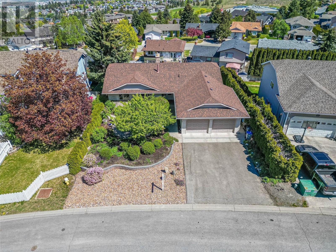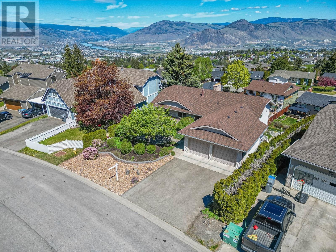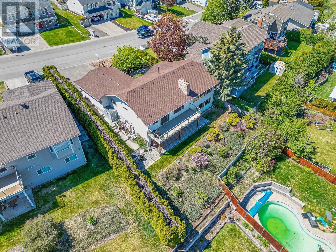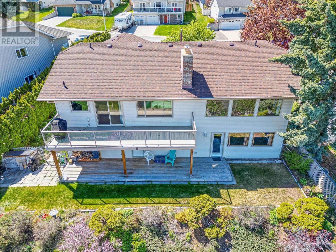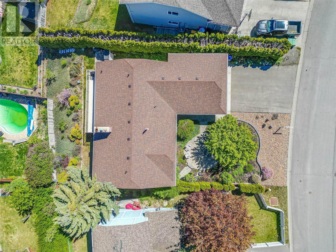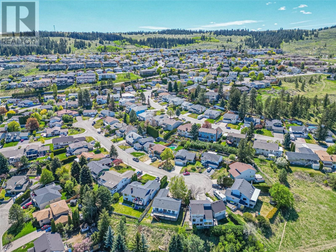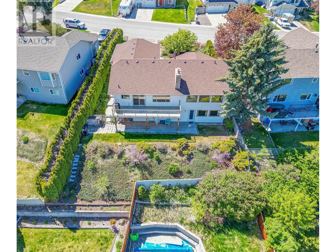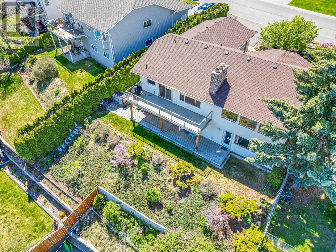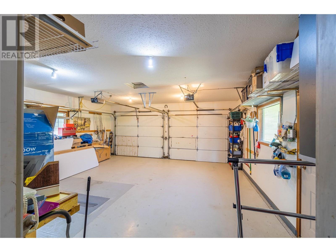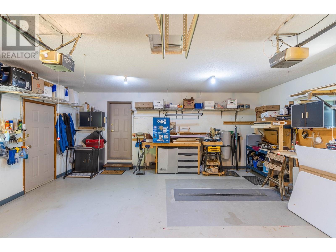4 Bedroom
3 Bathroom
2,860 ft2
Ranch
Fireplace
Central Air Conditioning
Forced Air, See Remarks
$824,900
Classy front garden patio welcomes you to this level entry, energy efficient rancher with spacious foyer to greet guests! The home was constructed with NASCOR insulated construction adding significant energy efficiency. Step into to bright kitchen & enjoy the many upgrades including a rolling granite island, filtered drinking water tap, updated cabinets & stainless appliances. Glass doors open to the large deck with incredible north valley view. Elegant dining room leads to the large living room with vaulted ceiling & gas fireplace. 4pc main bath updated in 2014. 3 bedrooms on the main with primary enjoying a large walk in closet and 3pc ensuite. Basement is finished with 1 bedroom Nanny suite with sitting room, kitchenette & 4pc bathroom. Large rec room has an approved wood stove and door to the covered back patio & yard. Large storage area includes an infra red sauna for health benefits. Utility room features H/E furnace (2011) Navien hot water on demand (2011) & includes a handy workshop area with cold room. Large bonus room great as home office or media room. C/Air, U/G sprinklers. Ready to move right in with quick possession. (id:46156)
Property Details
|
MLS® Number
|
10346555 |
|
Property Type
|
Single Family |
|
Neigbourhood
|
Aberdeen |
|
Parking Space Total
|
4 |
Building
|
Bathroom Total
|
3 |
|
Bedrooms Total
|
4 |
|
Appliances
|
Range, Refrigerator, Dishwasher, Washer & Dryer |
|
Architectural Style
|
Ranch |
|
Constructed Date
|
1987 |
|
Construction Style Attachment
|
Detached |
|
Cooling Type
|
Central Air Conditioning |
|
Fireplace Fuel
|
Gas,wood |
|
Fireplace Present
|
Yes |
|
Fireplace Type
|
Unknown,conventional |
|
Heating Type
|
Forced Air, See Remarks |
|
Roof Material
|
Asphalt Shingle |
|
Roof Style
|
Unknown |
|
Stories Total
|
2 |
|
Size Interior
|
2,860 Ft2 |
|
Type
|
House |
|
Utility Water
|
Municipal Water |
Parking
Land
|
Acreage
|
No |
|
Sewer
|
Municipal Sewage System |
|
Size Irregular
|
0.18 |
|
Size Total
|
0.18 Ac|under 1 Acre |
|
Size Total Text
|
0.18 Ac|under 1 Acre |
|
Zoning Type
|
Unknown |
Rooms
| Level |
Type |
Length |
Width |
Dimensions |
|
Basement |
Other |
|
|
8'9'' x 5'4'' |
|
Basement |
Workshop |
|
|
13'5'' x 9' |
|
Basement |
Storage |
|
|
16' x 9'2'' |
|
Basement |
3pc Bathroom |
|
|
Measurements not available |
|
Basement |
Kitchen |
|
|
10'7'' x 13'2'' |
|
Basement |
Bedroom |
|
|
13'7'' x 13'2'' |
|
Basement |
Foyer |
|
|
11'7'' x 13'2'' |
|
Basement |
Recreation Room |
|
|
13'6'' x 18'6'' |
|
Basement |
Media |
|
|
12'6'' x 16'9'' |
|
Main Level |
Foyer |
|
|
8'5'' x 8'5'' |
|
Main Level |
3pc Ensuite Bath |
|
|
Measurements not available |
|
Main Level |
Primary Bedroom |
|
|
13'4'' x 12' |
|
Main Level |
Bedroom |
|
|
9'6'' x 9'3'' |
|
Main Level |
Living Room |
|
|
19'6'' x 13'6'' |
|
Main Level |
Dining Room |
|
|
12' x 13'5'' |
|
Main Level |
Bedroom |
|
|
10' x 11'9'' |
|
Main Level |
Laundry Room |
|
|
8'5'' x 6'7'' |
|
Main Level |
Kitchen |
|
|
12'7'' x 13'9'' |
|
Main Level |
4pc Bathroom |
|
|
Measurements not available |
https://www.realtor.ca/real-estate/28266688/2163-garymede-drive-kamloops-aberdeen



