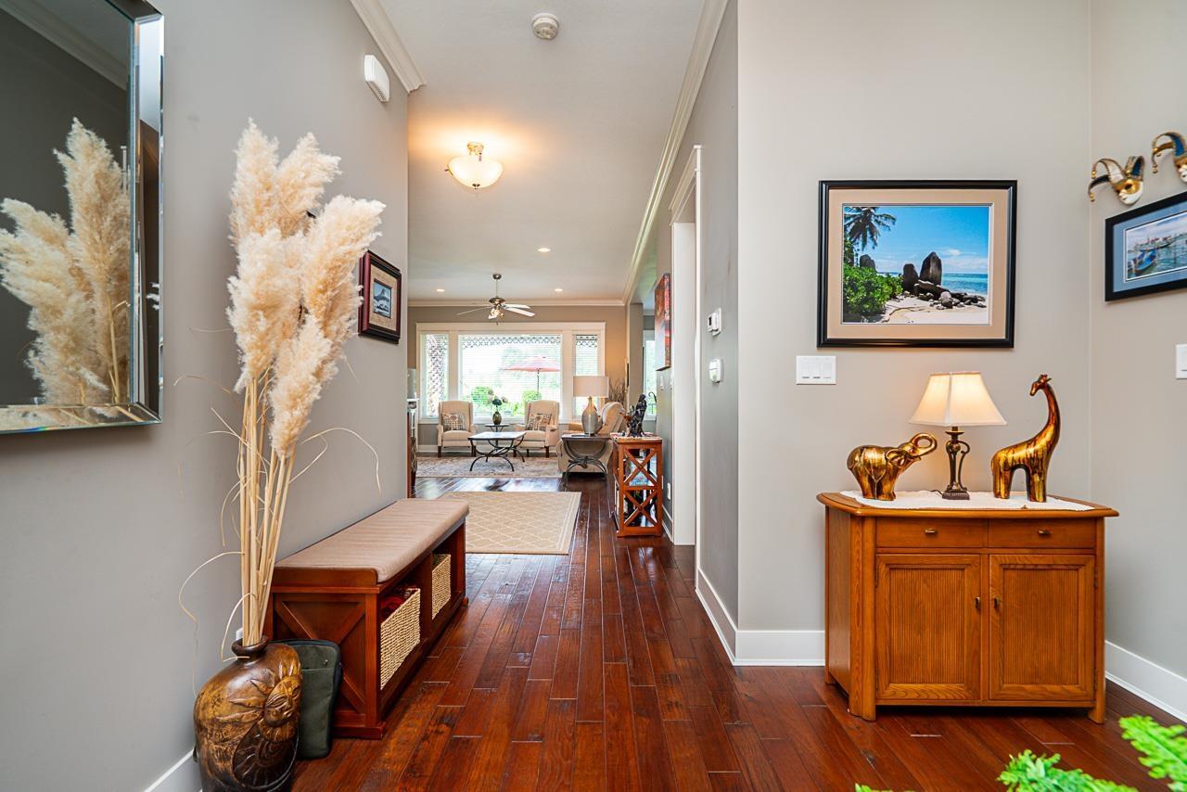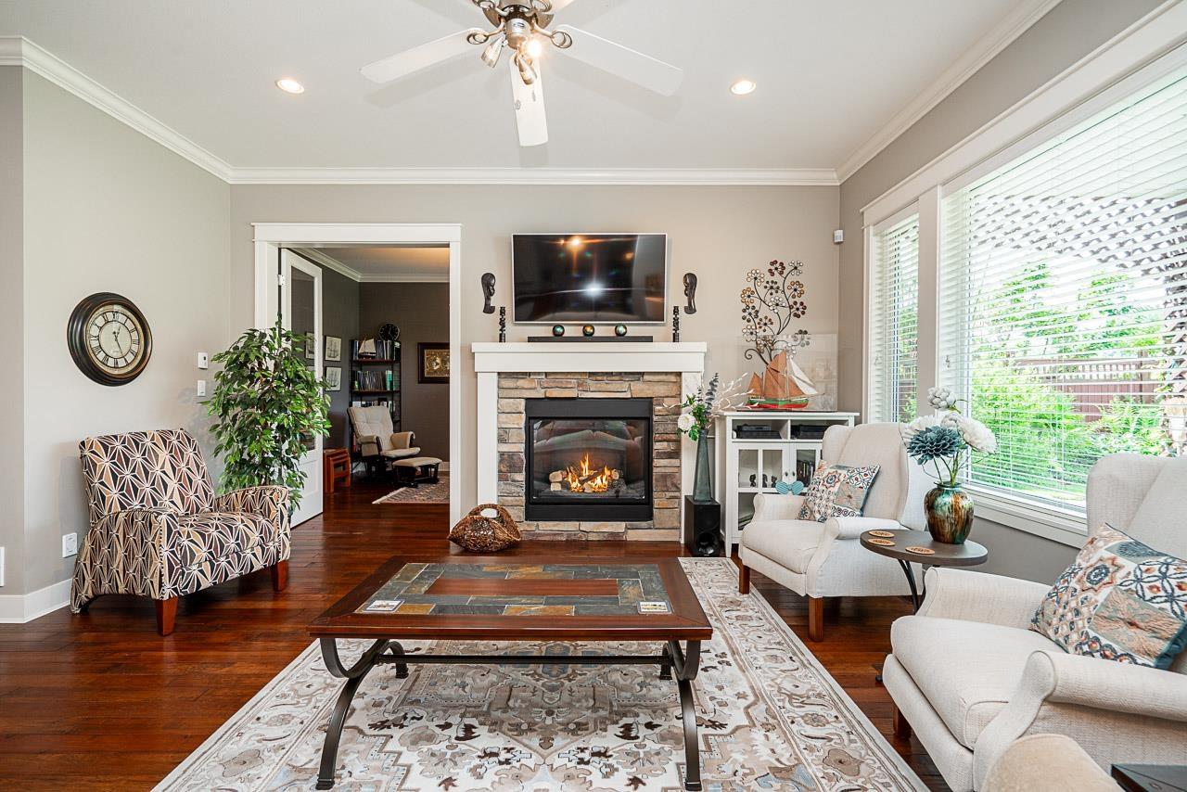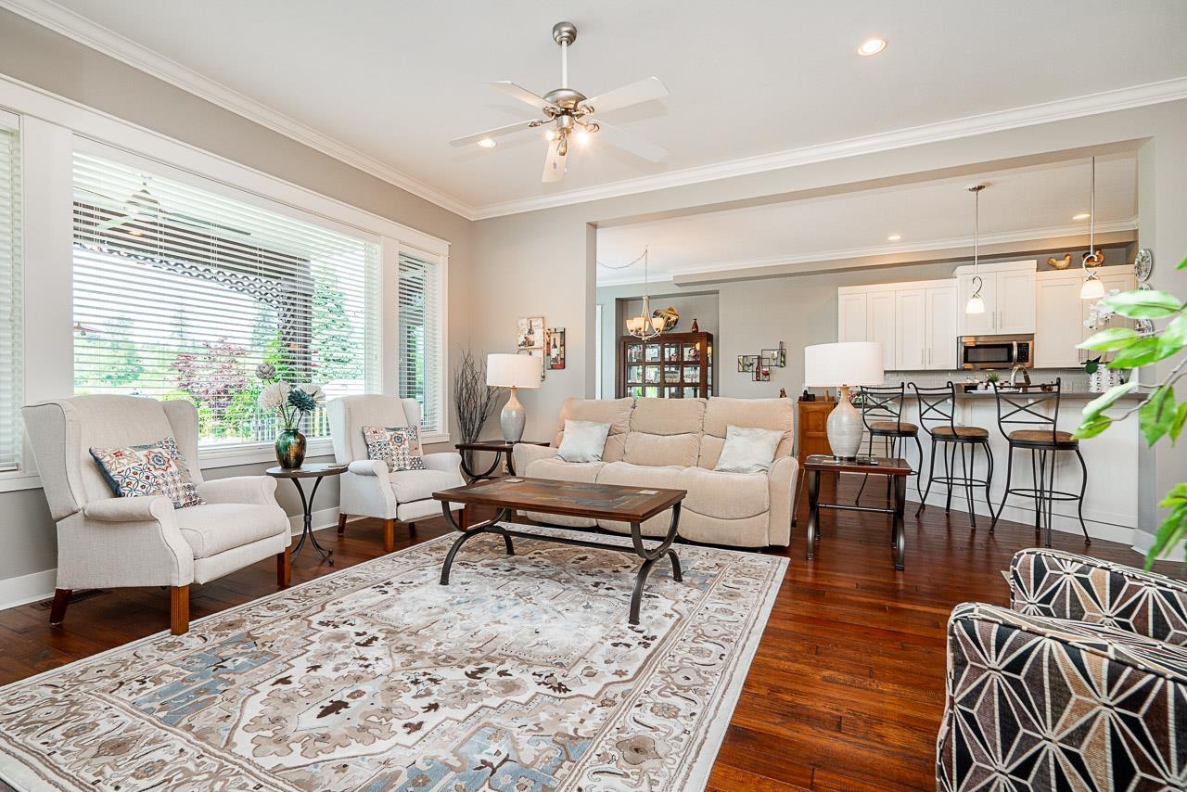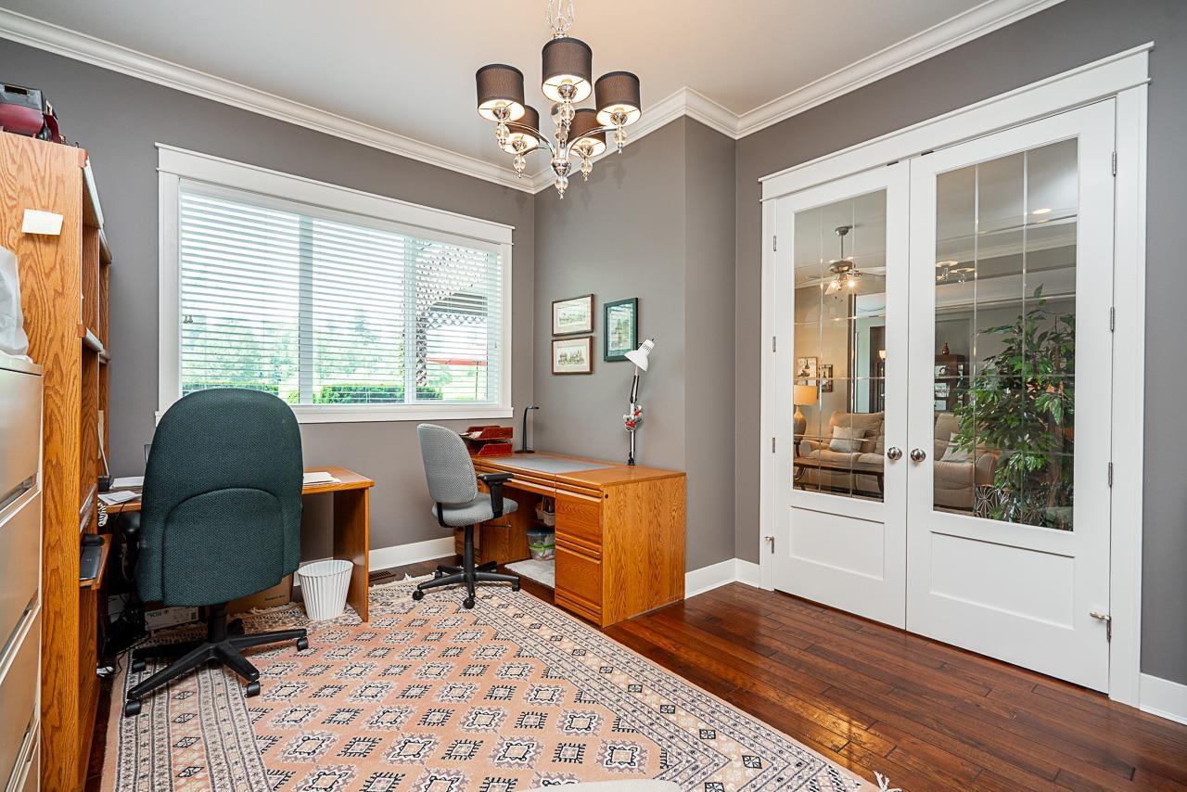5 Bedroom
4 Bathroom
4,314 ft2
2 Level
Fireplace
Forced Air
$1,649,000
PRESTIGIOUS PEPINBROOK-One of the original ex Showhomes. This one owner simply superb 2 storey & basement home has everything the executive family purchaser requires. Main floor has great room concept with feature fireplace, beautiful kitchen with quartz countertops and stainless steel appliances, spacious dining area with access to backyard and massive den. Primary bedroom with stunning enclosed solarium overlooks the vineyard, beautiful ensuite, 3 further bedrooms and bonus room. Massive basement with rec room, flex area, bedroom and bathroom. Enclosed landscaped rear yard. NOT TO BE MISSED. (id:46156)
Property Details
|
MLS® Number
|
R3012041 |
|
Property Type
|
Single Family |
|
Parking Space Total
|
4 |
|
View Type
|
View |
Building
|
Bathroom Total
|
4 |
|
Bedrooms Total
|
5 |
|
Age
|
14 Years |
|
Appliances
|
Washer, Dryer, Refrigerator, Stove, Dishwasher |
|
Architectural Style
|
2 Level |
|
Basement Development
|
Finished |
|
Basement Type
|
Unknown (finished) |
|
Construction Style Attachment
|
Detached |
|
Fireplace Present
|
Yes |
|
Fireplace Total
|
1 |
|
Heating Type
|
Forced Air |
|
Size Interior
|
4,314 Ft2 |
|
Type
|
House |
|
Utility Water
|
Municipal Water |
Parking
Land
|
Acreage
|
No |
|
Sewer
|
Sanitary Sewer, Storm Sewer |
|
Size Irregular
|
7217 |
|
Size Total
|
7217 Sqft |
|
Size Total Text
|
7217 Sqft |
Utilities
|
Electricity
|
Available |
|
Natural Gas
|
Available |
|
Water
|
Available |
https://www.realtor.ca/real-estate/28431596/2163-riesling-drive-abbotsford




































