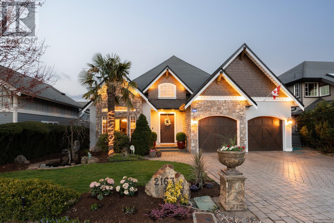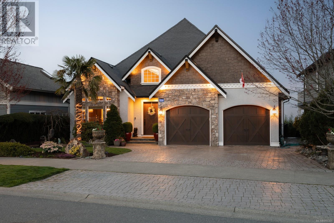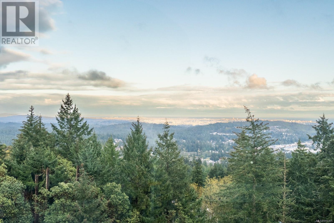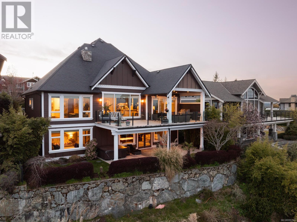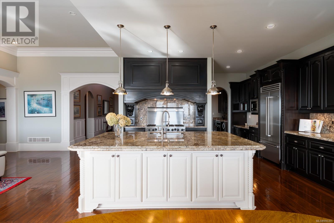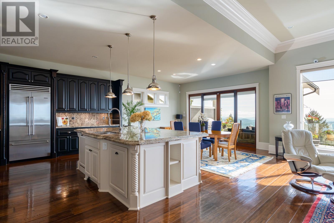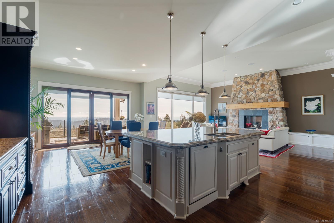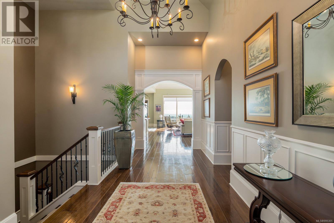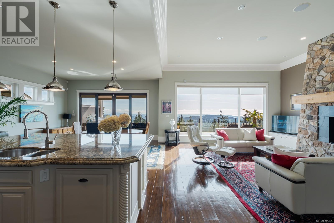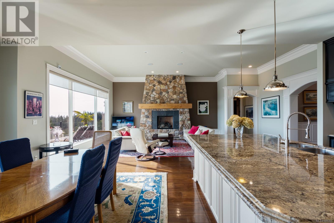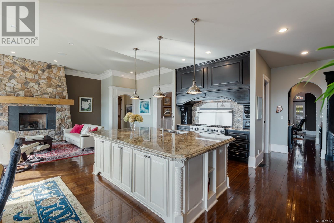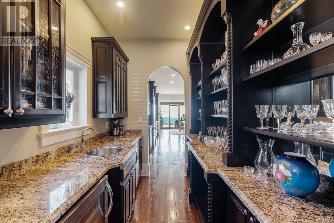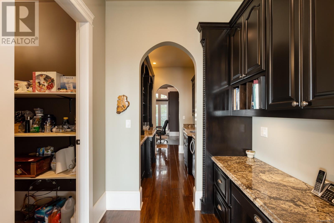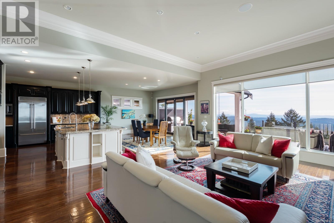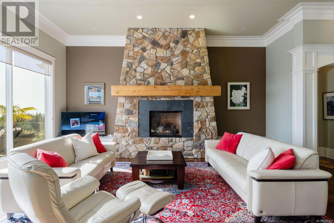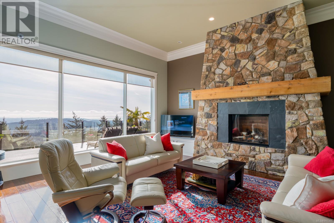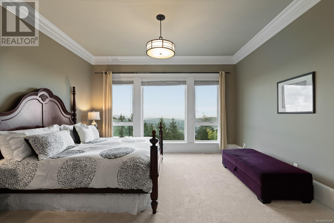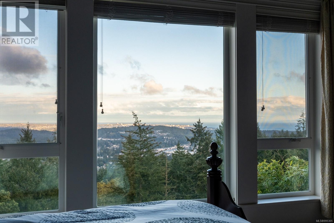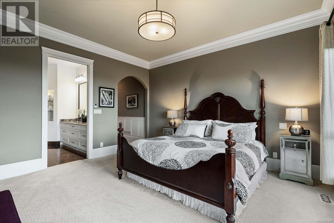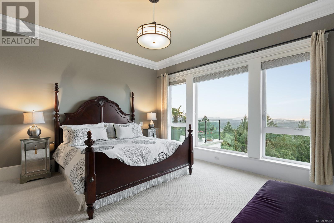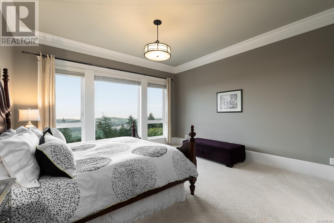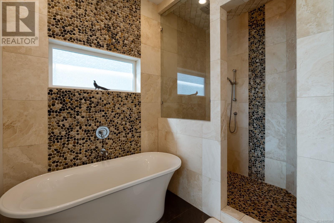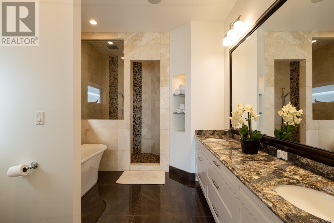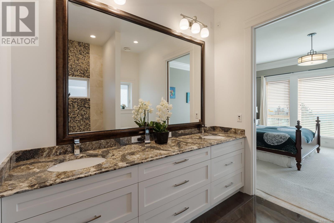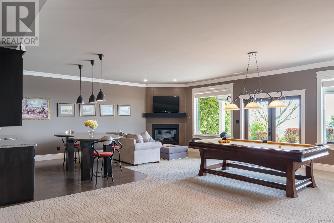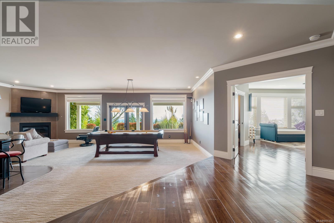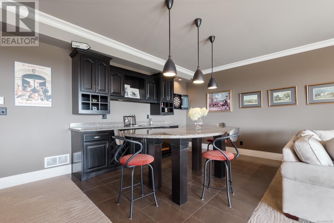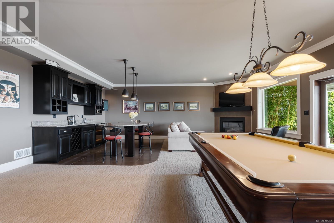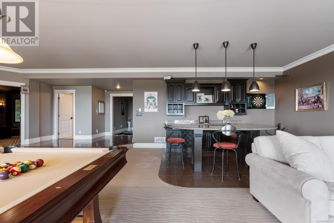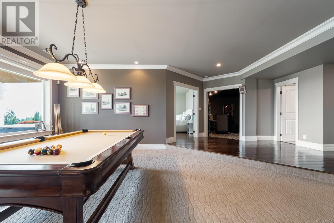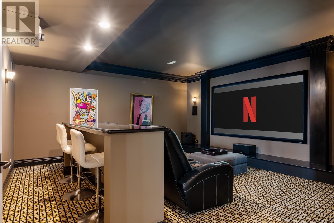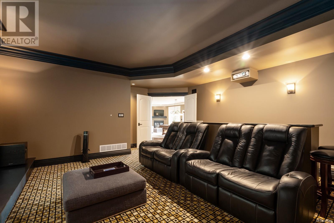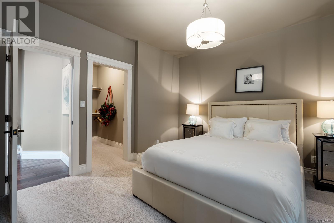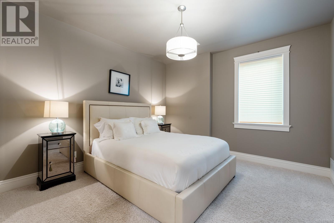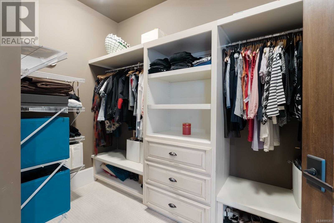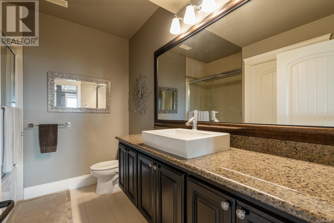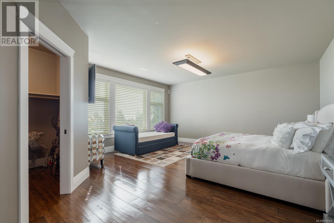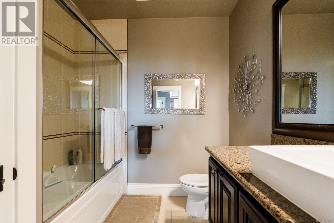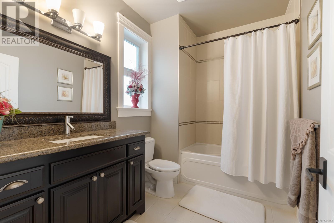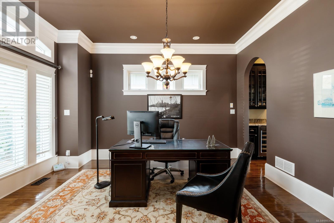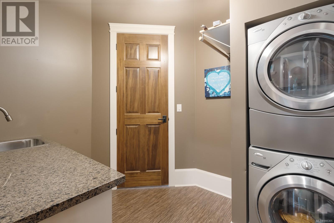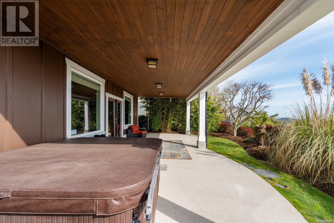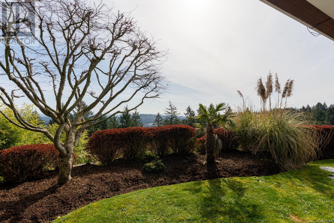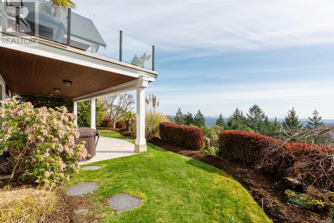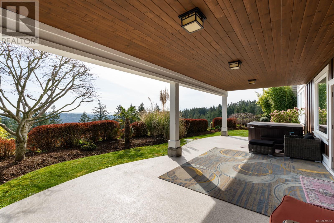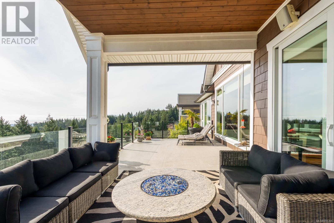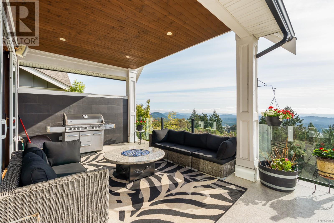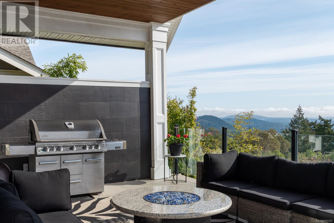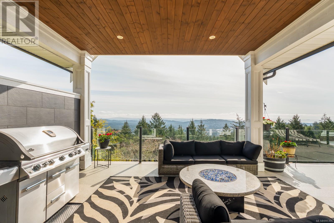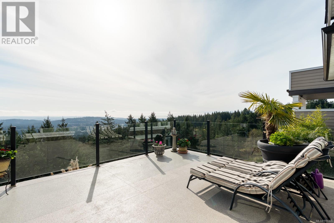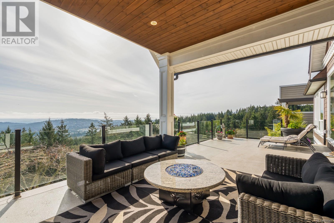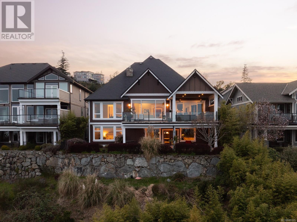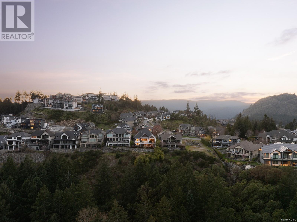3 Bedroom
4 Bathroom
6,103 ft2
Other
Fireplace
Air Conditioned
Forced Air, Heat Pump
$2,899,900
Offering timeless luxury perched on coveted Spirit Ridge, this classic Bear Mountain home is enriched with deep tones, stunning archways, high ceilings and impressive mountain and ocean views! The heart of the home, the kitchen, offers a striking oversized granite island, walkthrough butler’s pantry, abundance of Hobson Woodwork cabinetry, walk-in pantry and high-end appliances – Viking & Blue Star. Open-concept living and dining room open up to the expansive, SW facing, partly covered deck! Main-level primary suite offers the perfect serene escape with the additional nature views, a spacious walk-in closet and spa-like ensuite. Retreat to the lower level featuring home theatre room, perfect for a family movie night, wet bar with ample storage, walk-out patio and 2 generously sized guest bedrooms - A floorplan that lends itself to multi-generational families, teenagers (with separation), or simply a family looking for a fantastic home. (id:46156)
Property Details
|
MLS® Number
|
995305 |
|
Property Type
|
Single Family |
|
Neigbourhood
|
Bear Mountain |
|
Features
|
Rectangular |
|
Parking Space Total
|
4 |
|
Plan
|
Vip80743 |
|
Structure
|
Patio(s) |
|
View Type
|
City View, Mountain View |
Building
|
Bathroom Total
|
4 |
|
Bedrooms Total
|
3 |
|
Architectural Style
|
Other |
|
Constructed Date
|
2008 |
|
Cooling Type
|
Air Conditioned |
|
Fireplace Present
|
Yes |
|
Fireplace Total
|
2 |
|
Heating Fuel
|
Natural Gas |
|
Heating Type
|
Forced Air, Heat Pump |
|
Size Interior
|
6,103 Ft2 |
|
Total Finished Area
|
4601 Sqft |
|
Type
|
House |
Land
|
Acreage
|
No |
|
Size Irregular
|
13300 |
|
Size Total
|
13300 Sqft |
|
Size Total Text
|
13300 Sqft |
|
Zoning Type
|
Residential |
Rooms
| Level |
Type |
Length |
Width |
Dimensions |
|
Lower Level |
Bedroom |
|
|
21'3 x 17'7 |
|
Lower Level |
Ensuite |
|
|
4-Piece |
|
Lower Level |
Bedroom |
13 ft |
12 ft |
13 ft x 12 ft |
|
Lower Level |
Utility Room |
|
|
15'9 x 6'10 |
|
Lower Level |
Storage |
|
4 ft |
Measurements not available x 4 ft |
|
Lower Level |
Patio |
|
|
33'4 x 15'5 |
|
Lower Level |
Family Room |
|
|
27'10 x 22'6 |
|
Lower Level |
Media |
17 ft |
|
17 ft x Measurements not available |
|
Lower Level |
Bathroom |
|
|
4-Piece |
|
Main Level |
Entrance |
9 ft |
|
9 ft x Measurements not available |
|
Main Level |
Den |
|
|
13'1 x 15'4 |
|
Main Level |
Bathroom |
|
|
2-Piece |
|
Main Level |
Laundry Room |
8 ft |
|
8 ft x Measurements not available |
|
Main Level |
Pantry |
|
|
6'11 x 9'7 |
|
Main Level |
Pantry |
|
|
8'6 x 4'8 |
|
Main Level |
Kitchen |
|
|
16'1 x 12'8 |
|
Main Level |
Dining Room |
|
|
15'6 x 13'9 |
|
Main Level |
Living Room |
19 ft |
|
19 ft x Measurements not available |
|
Main Level |
Balcony |
|
|
16'2 x 13'5 |
|
Main Level |
Balcony |
|
|
18'8 x 15'0 |
|
Main Level |
Primary Bedroom |
|
|
15'0 x 15'0 |
|
Main Level |
Ensuite |
|
|
5-Piece |
https://www.realtor.ca/real-estate/28166387/2163-spirit-ridge-dr-langford-bear-mountain


