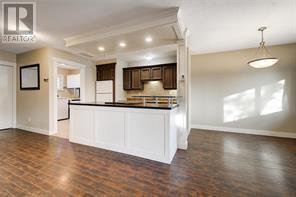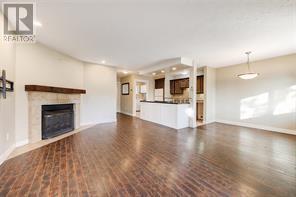3 Bedroom
2 Bathroom
1,337 ft2
Wall Unit
Baseboard Heaters
$499,000Maintenance,
$379.95 Monthly
Pictures are from when vacant. More pictures coming next week. Welcome home to Franklyn Court. This 3 bedroom, 2 bathroom home with a fenced yard is the perfect starter, investment or family home! The upstairs has an open concept with a spacious living room, bright kitchen with island, dining area, half bathroom and laundry room. Enjoy the upper deck with access to the yard space that is fully fenced, perfect for those with kids, pets and enjoying the outdoors. The lower level offers natural light for the 3 bedrooms and the full bathroom has a double vanity. The exterior windows, doors and deck have all been replaced. Franklyn court is family friendly, comes with 2 parking stalls, low strata fees, pet friendly with size restrictions, and centrally located to Ben Lee Park, schools, shopping and transit. Don't miss out and book your appointment today! (id:46156)
Property Details
|
MLS® Number
|
10345827 |
|
Property Type
|
Single Family |
|
Neigbourhood
|
Rutland North |
|
Community Name
|
Franklyn Court |
|
Amenities Near By
|
Park, Recreation, Schools, Shopping |
|
Community Features
|
Pets Allowed With Restrictions |
|
Features
|
Central Island |
|
Parking Space Total
|
2 |
|
View Type
|
Mountain View, View (panoramic) |
Building
|
Bathroom Total
|
2 |
|
Bedrooms Total
|
3 |
|
Basement Type
|
Full |
|
Constructed Date
|
1980 |
|
Construction Style Attachment
|
Attached |
|
Cooling Type
|
Wall Unit |
|
Exterior Finish
|
Cedar Siding, Stucco |
|
Fire Protection
|
Smoke Detector Only |
|
Half Bath Total
|
1 |
|
Heating Fuel
|
Electric |
|
Heating Type
|
Baseboard Heaters |
|
Roof Material
|
Asphalt Shingle |
|
Roof Style
|
Unknown |
|
Stories Total
|
2 |
|
Size Interior
|
1,337 Ft2 |
|
Type
|
Row / Townhouse |
|
Utility Water
|
Irrigation District |
Parking
Land
|
Access Type
|
Easy Access |
|
Acreage
|
No |
|
Fence Type
|
Fence |
|
Land Amenities
|
Park, Recreation, Schools, Shopping |
|
Sewer
|
Municipal Sewage System |
|
Size Total Text
|
Under 1 Acre |
|
Zoning Type
|
Unknown |
Rooms
| Level |
Type |
Length |
Width |
Dimensions |
|
Basement |
Bedroom |
|
|
9'9'' x 8'9'' |
|
Basement |
Bedroom |
|
|
14'10'' x 8'9'' |
|
Basement |
4pc Bathroom |
|
|
8'4'' x 7'6'' |
|
Basement |
Primary Bedroom |
|
|
11'7'' x 11'10'' |
|
Main Level |
Laundry Room |
|
|
7'10'' x 7'3'' |
|
Main Level |
Kitchen |
|
|
11'2'' x 7'10'' |
|
Main Level |
Dining Room |
|
|
10' x 7'7'' |
|
Main Level |
2pc Bathroom |
|
|
8'5'' x 4'3'' |
|
Main Level |
Living Room |
|
|
17'10'' x 13'5'' |
https://www.realtor.ca/real-estate/28244278/217-franklyn-road-unit-4-kelowna-rutland-north












