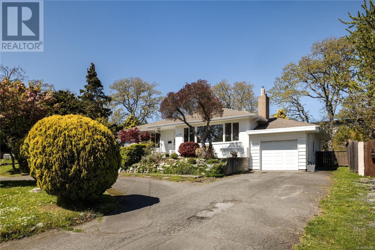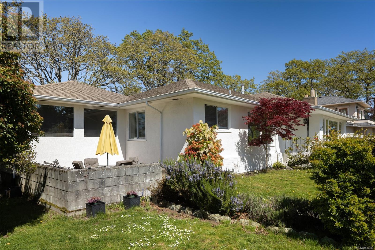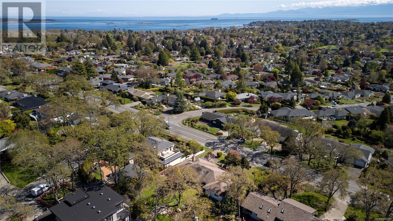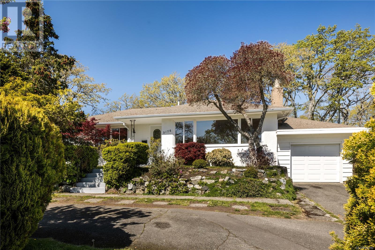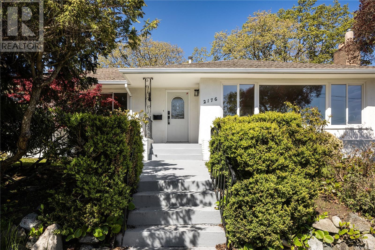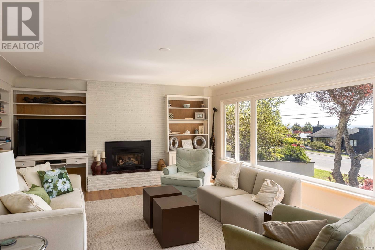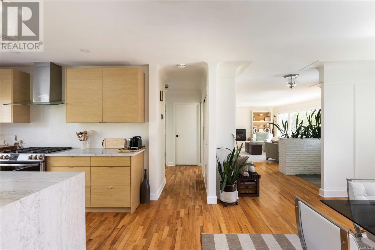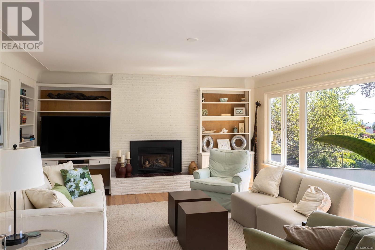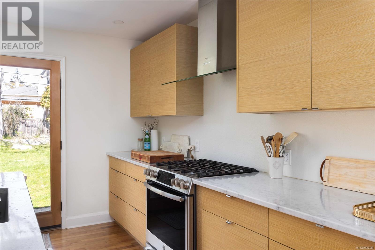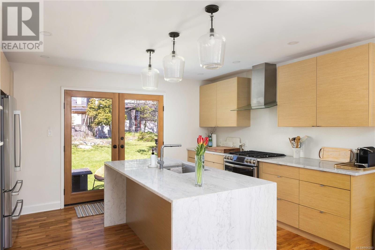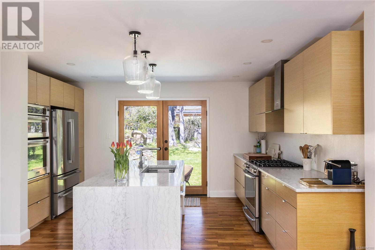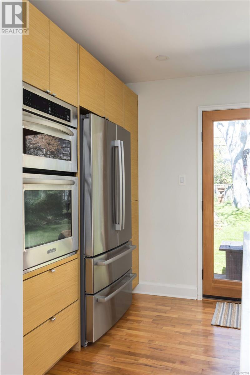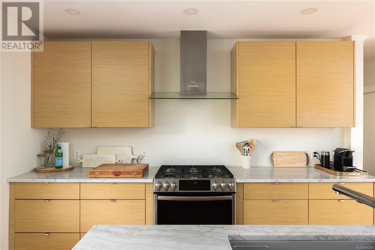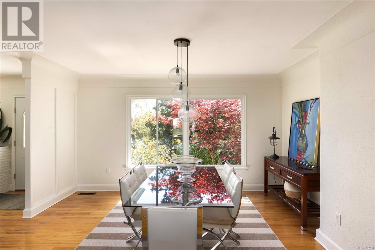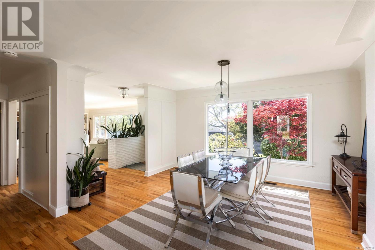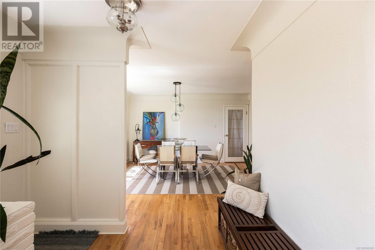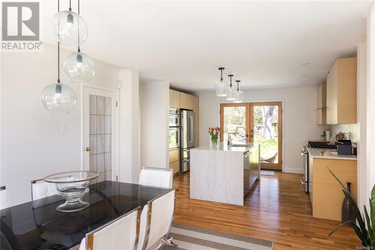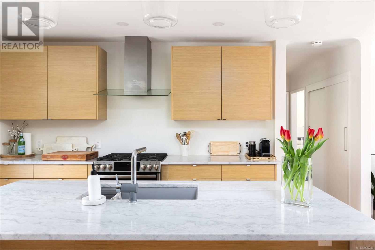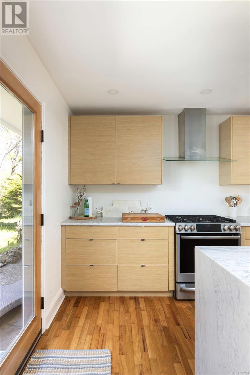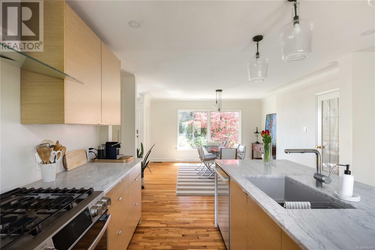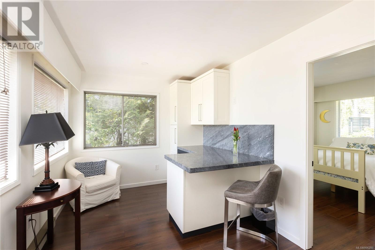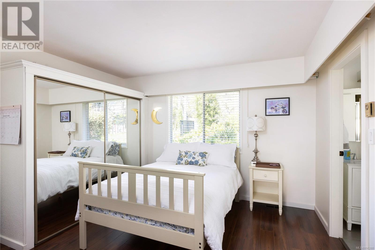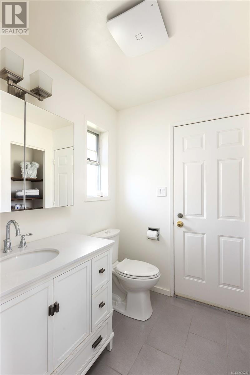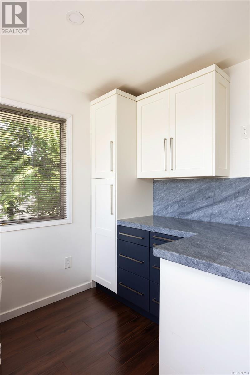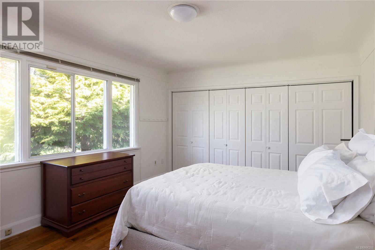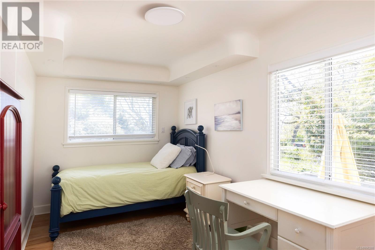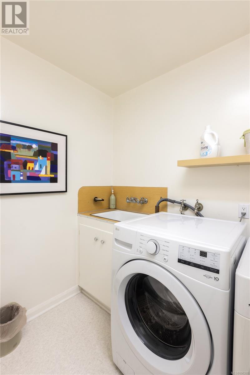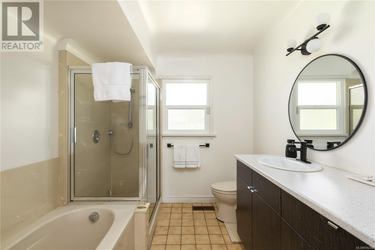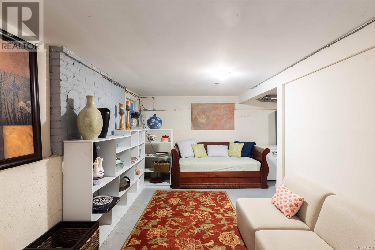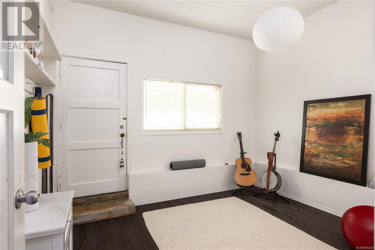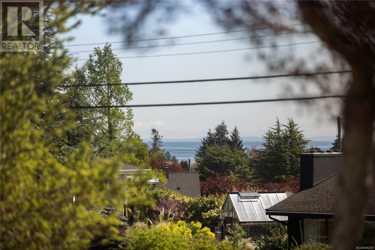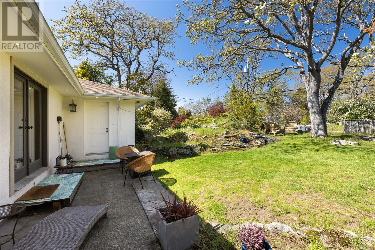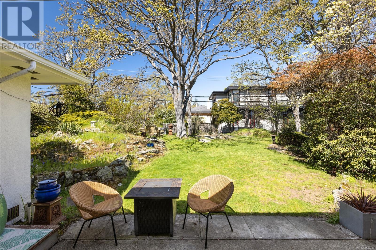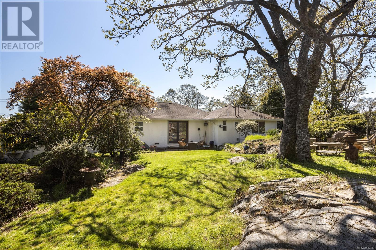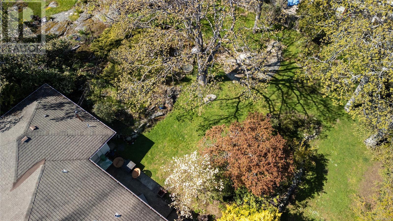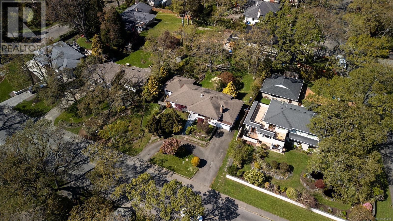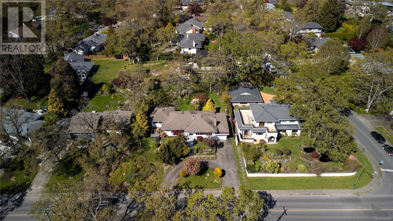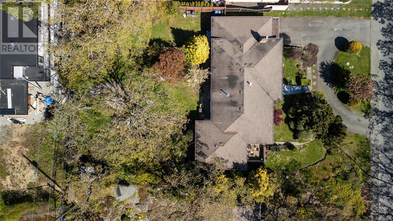4 Bedroom
2 Bathroom
2,324 ft2
Fireplace
None
Baseboard Heaters, Forced Air
$1,595,000
Welcome to 2176 Lansdowne Road, a beautifully updated home perched on the coveted Lansdowne slope in Henderson, Oak Bay. This spacious residence offers over 2,300 sq.ft. of comfortable living space with 4 bedrooms, 2 bathrooms, and a thoughtfully designed layout perfect for families. The sunlit kitchen features sleek cabinetry, marble counters, and flows seamlessly into the dining and living areas—ideal for entertaining. Hardwood floors, coved ceilings, and a cozy gas fireplace add timeless charm. A versatile lower level includes a rec room, office, and ample storage. A bonus guest room with private entry off the garage makes a perfect home office or retreat. Enjoy indoor-outdoor living with two patios and a lush 13,000+ sqft lot with a circular pass-through driveway. Steps to schools, UVic, parks, and shopping, this home blends modern updates with classic character in one of Oak Bay’s most desirable pockets. (id:46156)
Property Details
|
MLS® Number
|
996280 |
|
Property Type
|
Single Family |
|
Neigbourhood
|
Henderson |
|
Features
|
Other, Rectangular |
|
Parking Space Total
|
7 |
|
Plan
|
Vip9210 |
|
Structure
|
Shed, Patio(s) |
Building
|
Bathroom Total
|
2 |
|
Bedrooms Total
|
4 |
|
Constructed Date
|
1956 |
|
Cooling Type
|
None |
|
Fireplace Present
|
Yes |
|
Fireplace Total
|
1 |
|
Heating Fuel
|
Electric, Other |
|
Heating Type
|
Baseboard Heaters, Forced Air |
|
Size Interior
|
2,324 Ft2 |
|
Total Finished Area
|
2324 Sqft |
|
Type
|
House |
Land
|
Access Type
|
Road Access |
|
Acreage
|
No |
|
Size Irregular
|
13500 |
|
Size Total
|
13500 Sqft |
|
Size Total Text
|
13500 Sqft |
|
Zoning Description
|
R-4 |
|
Zoning Type
|
Residential |
Rooms
| Level |
Type |
Length |
Width |
Dimensions |
|
Lower Level |
Storage |
6 ft |
8 ft |
6 ft x 8 ft |
|
Lower Level |
Recreation Room |
9 ft |
15 ft |
9 ft x 15 ft |
|
Lower Level |
Storage |
9 ft |
18 ft |
9 ft x 18 ft |
|
Lower Level |
Storage |
9 ft |
11 ft |
9 ft x 11 ft |
|
Lower Level |
Bedroom |
11 ft |
10 ft |
11 ft x 10 ft |
|
Main Level |
Storage |
8 ft |
8 ft |
8 ft x 8 ft |
|
Main Level |
Patio |
22 ft |
8 ft |
22 ft x 8 ft |
|
Main Level |
Dining Room |
14 ft |
15 ft |
14 ft x 15 ft |
|
Main Level |
Bedroom |
9 ft |
14 ft |
9 ft x 14 ft |
|
Main Level |
Patio |
13 ft |
13 ft |
13 ft x 13 ft |
|
Main Level |
Other |
13 ft |
9 ft |
13 ft x 9 ft |
|
Main Level |
Ensuite |
|
|
3-Piece |
|
Main Level |
Bedroom |
13 ft |
12 ft |
13 ft x 12 ft |
|
Main Level |
Laundry Room |
7 ft |
8 ft |
7 ft x 8 ft |
|
Main Level |
Kitchen |
14 ft |
11 ft |
14 ft x 11 ft |
|
Main Level |
Bathroom |
|
|
4-Piece |
|
Main Level |
Primary Bedroom |
15 ft |
12 ft |
15 ft x 12 ft |
|
Main Level |
Living Room |
20 ft |
15 ft |
20 ft x 15 ft |
|
Main Level |
Entrance |
5 ft |
9 ft |
5 ft x 9 ft |
https://www.realtor.ca/real-estate/28212385/2176-lansdowne-rd-oak-bay-henderson


