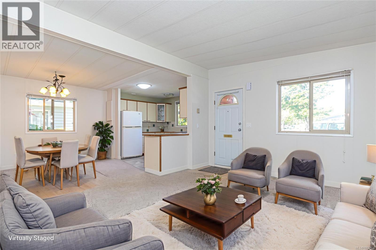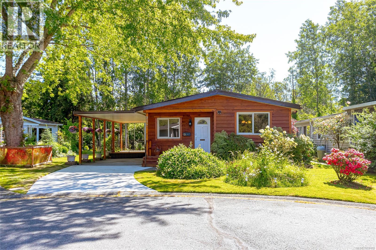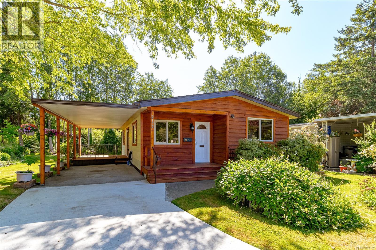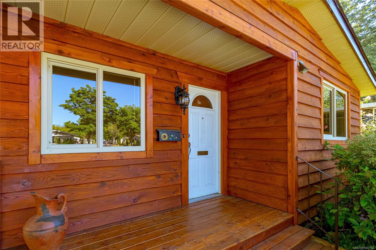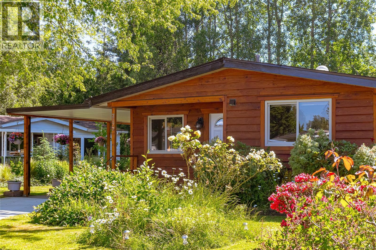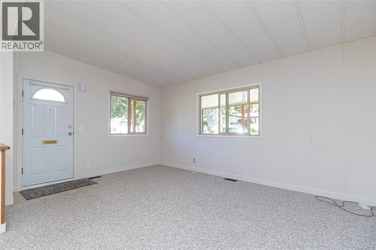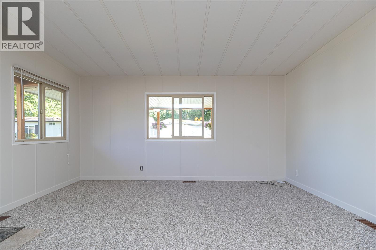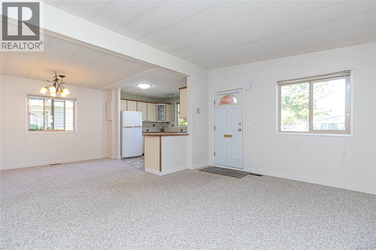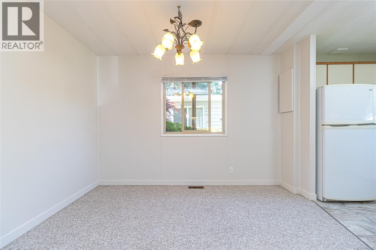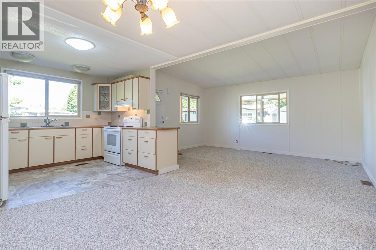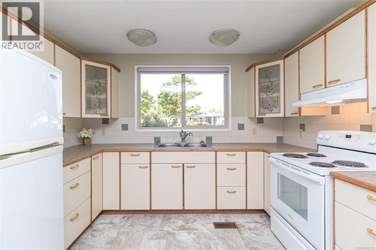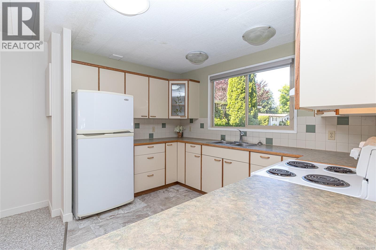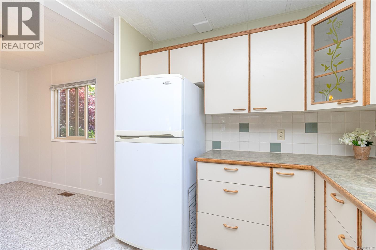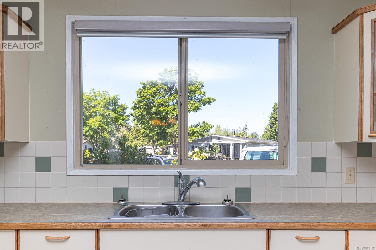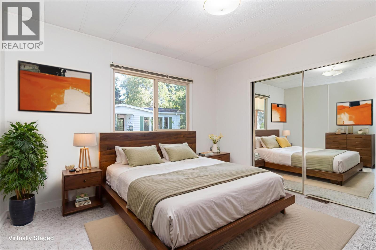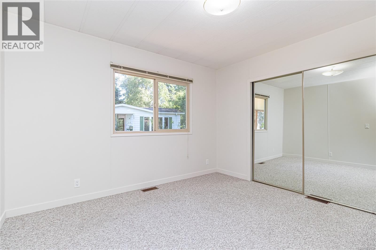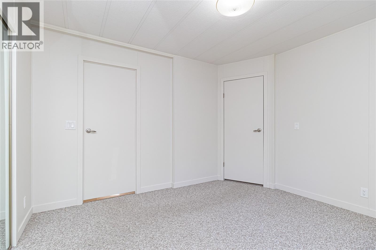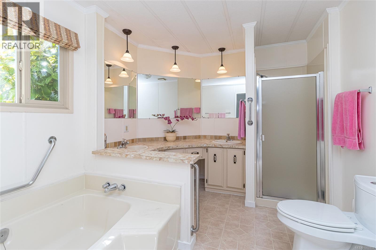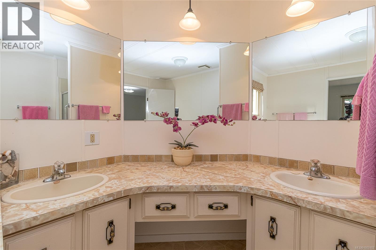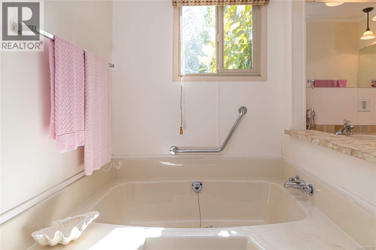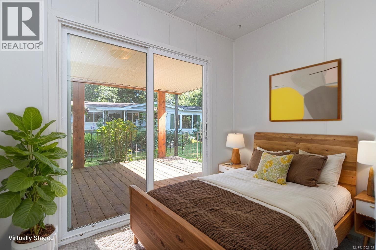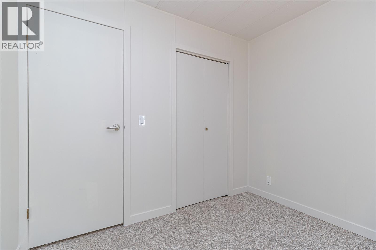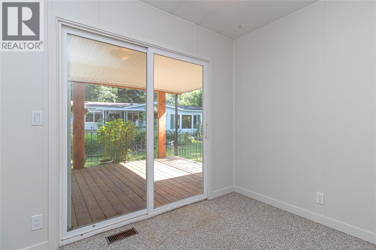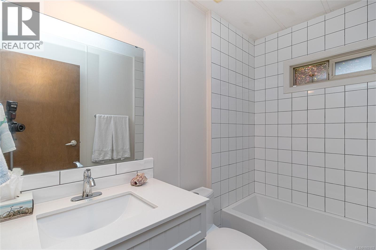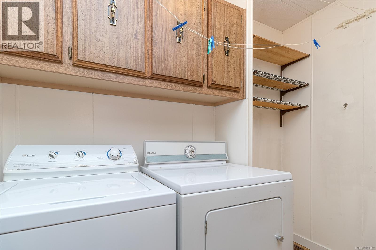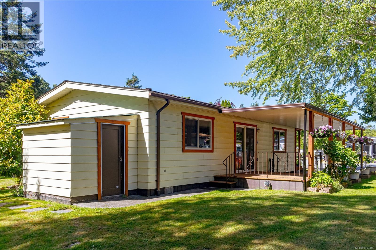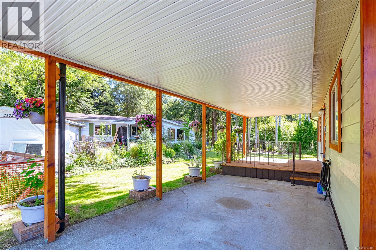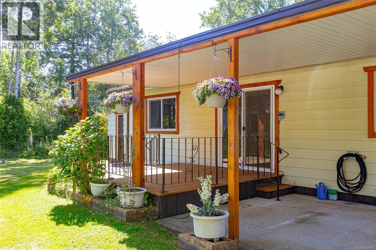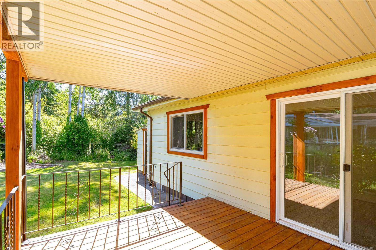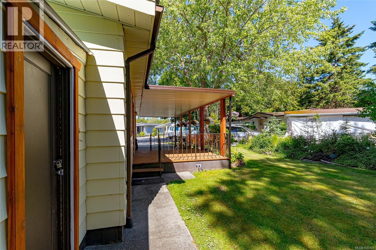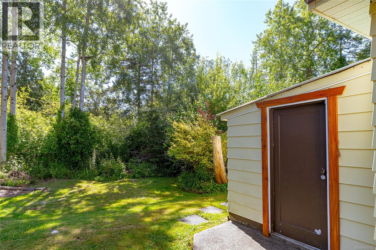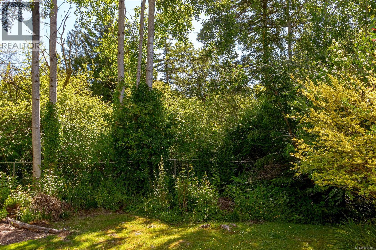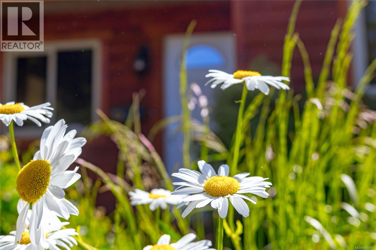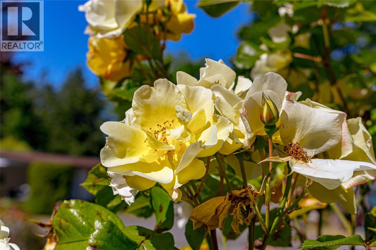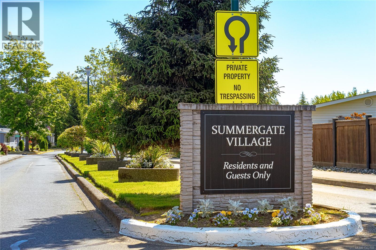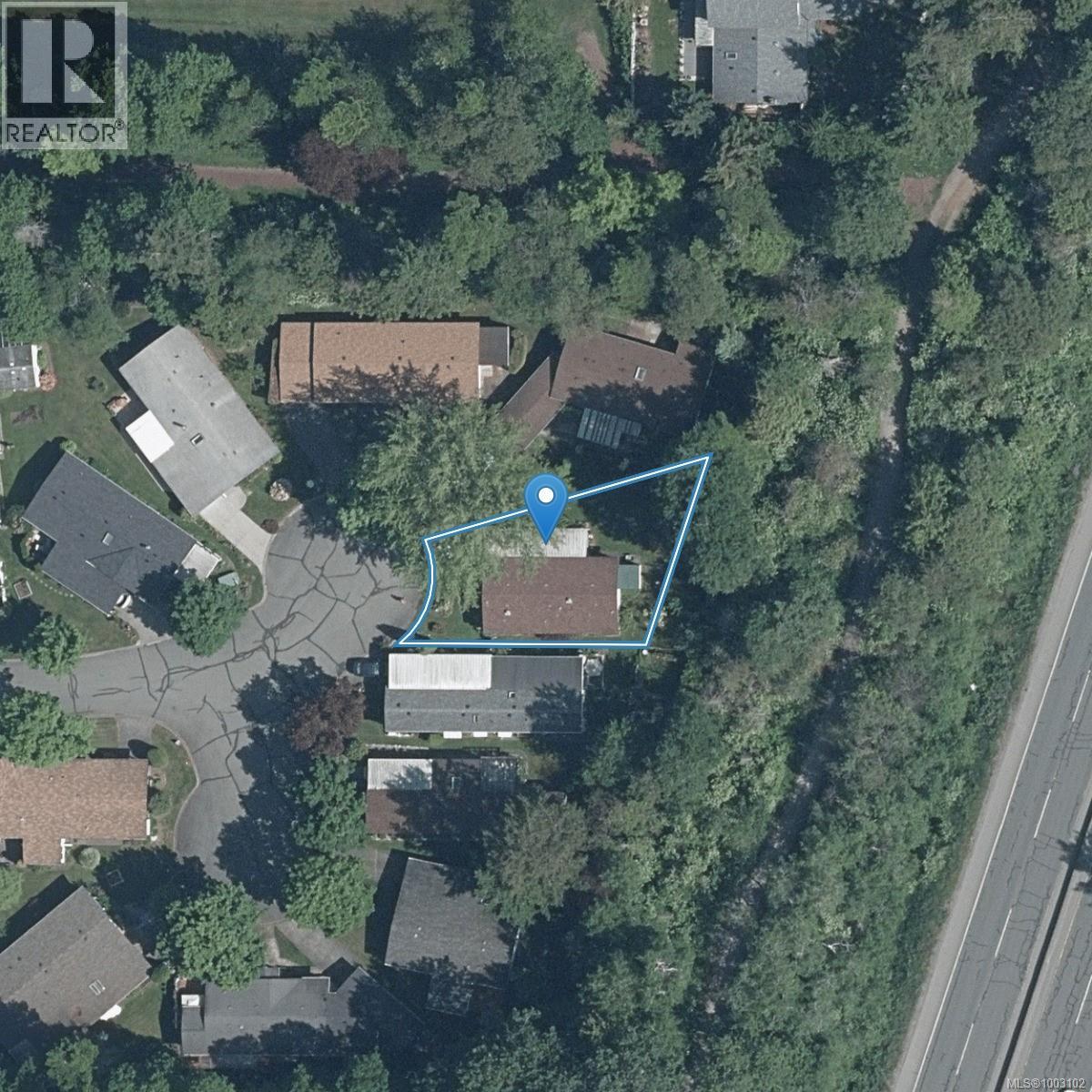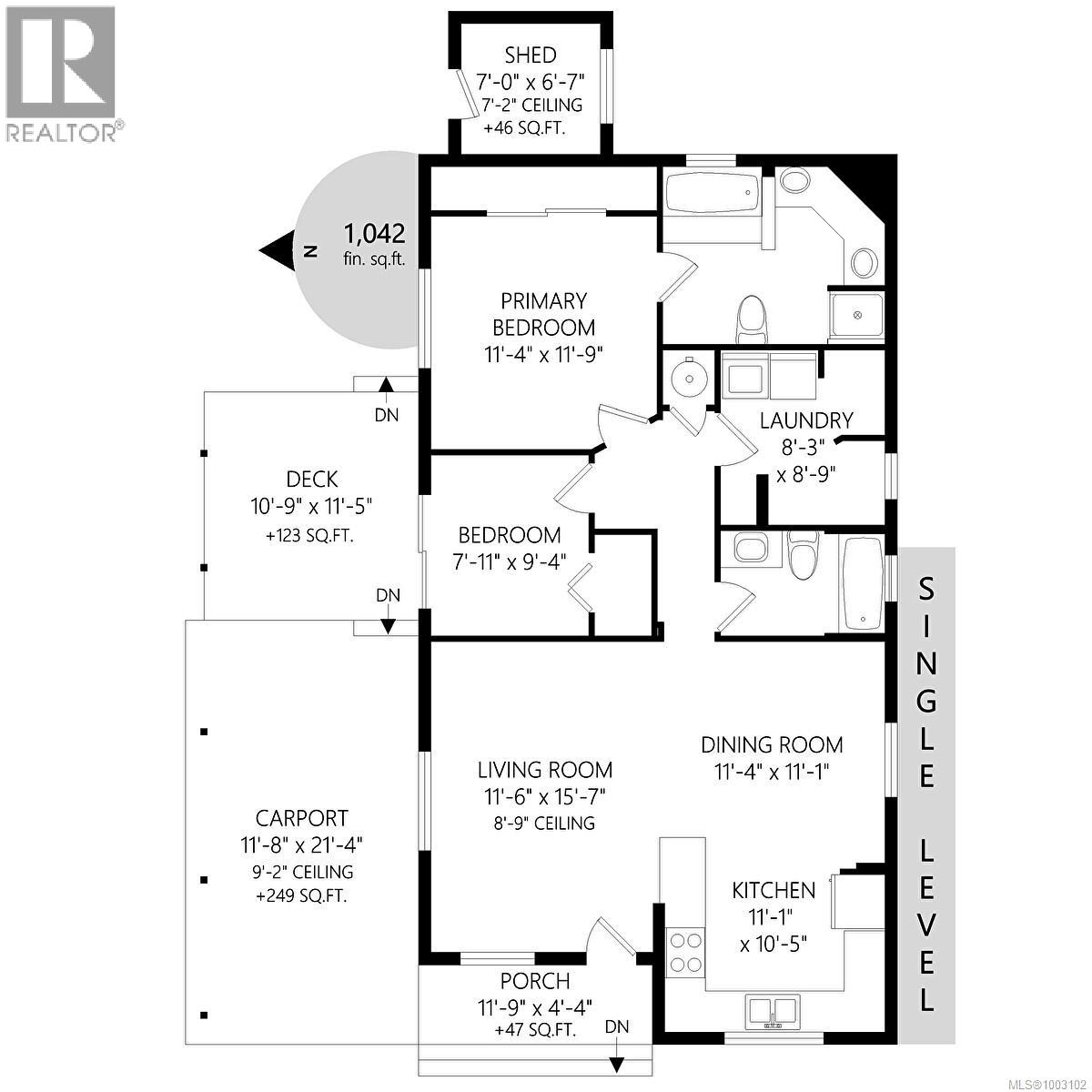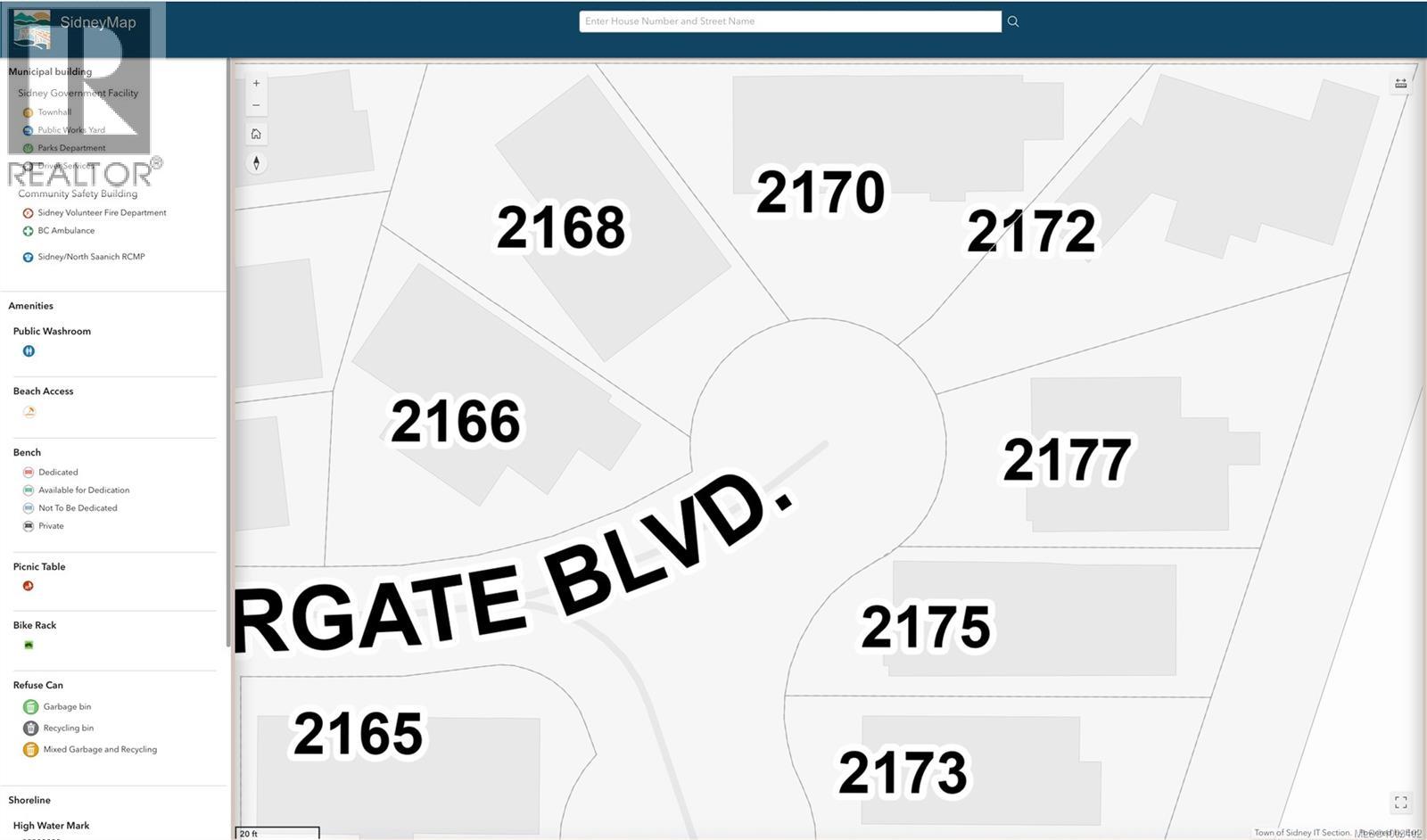2177 Summergate Blvd Sidney, British Columbia V8L 4K9
$575,000Maintenance,
$251 Monthly
Maintenance,
$251 MonthlyDiscover easy living in this beautifully updated 2 bed, 2 bath home in the welcoming 55+ community of Summergate Village. Ideal for retirees or those seeking comfort and convenience, this one level home is well maintained and features a new roof, an updated main bath, and an easy care yard. The second bedroom opens through patio sliders to a covered deck—perfect for guests, hobbies, or a sunny home office. Large windows and an open layout create a bright, cheerful space, while the “cabin” style charm adds warmth and character. The spacious primary bedroom includes an ensuite for added privacy. Enjoy the natural surroundings with walking trails and wildlife nearby, plus the benefits of a vibrant community with shared amenities and social opportunities while enjoying your indoor pool, hot tub, rec room, workshop & library. 1 dog or 1 cat allowed, no size/weight rest'n. A perfect blend of independence, tranquility, & connection awaits! Immediate possession possible. (id:46156)
Property Details
| MLS® Number | 1003102 |
| Property Type | Single Family |
| Neigbourhood | Sidney South-West |
| Community Name | Summergate Village |
| Community Features | Pets Allowed With Restrictions, Age Restrictions |
| Features | Cul-de-sac, Level Lot, Wooded Area, Irregular Lot Size, Other |
| Parking Space Total | 1 |
| Plan | Vis761 |
| Structure | Workshop |
Building
| Bathroom Total | 2 |
| Bedrooms Total | 2 |
| Appliances | Refrigerator, Stove, Washer, Dryer |
| Architectural Style | Cottage, Cabin |
| Constructed Date | 1980 |
| Cooling Type | None |
| Heating Fuel | Electric |
| Heating Type | Forced Air |
| Size Interior | 1,508 Ft2 |
| Total Finished Area | 1042 Sqft |
| Type | Manufactured Home |
Land
| Access Type | Road Access |
| Acreage | No |
| Size Irregular | 4208 |
| Size Total | 4208 Sqft |
| Size Total Text | 4208 Sqft |
| Zoning Type | Residential |
Rooms
| Level | Type | Length | Width | Dimensions |
|---|---|---|---|---|
| Main Level | Storage | 7 ft | 7 ft | 7 ft x 7 ft |
| Main Level | Laundry Room | 9 ft | 8 ft | 9 ft x 8 ft |
| Main Level | Bedroom | 9 ft | 8 ft | 9 ft x 8 ft |
| Main Level | Bathroom | 4-Piece | ||
| Main Level | Ensuite | 5-Piece | ||
| Main Level | Primary Bedroom | 12 ft | 11 ft | 12 ft x 11 ft |
| Main Level | Dining Room | 11 ft | 11 ft | 11 ft x 11 ft |
| Main Level | Kitchen | 11 ft | 10 ft | 11 ft x 10 ft |
| Main Level | Living Room | 16 ft | 12 ft | 16 ft x 12 ft |
| Main Level | Porch | 12 ft | 4 ft | 12 ft x 4 ft |
https://www.realtor.ca/real-estate/28455833/2177-summergate-blvd-sidney-sidney-south-west


