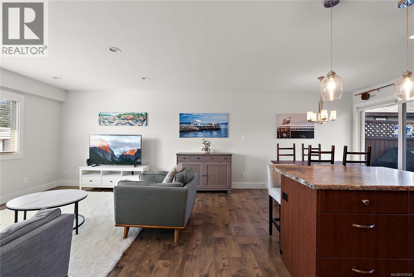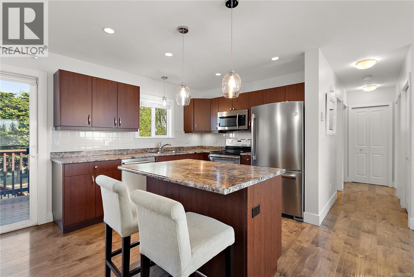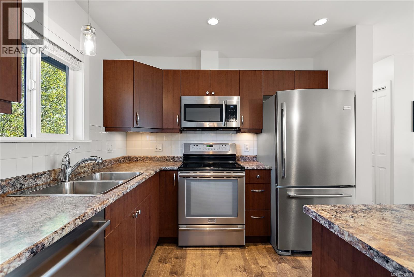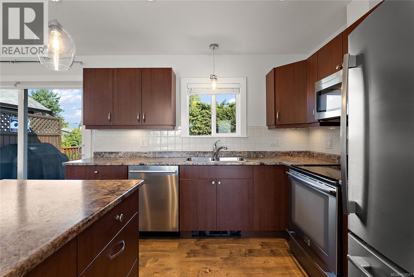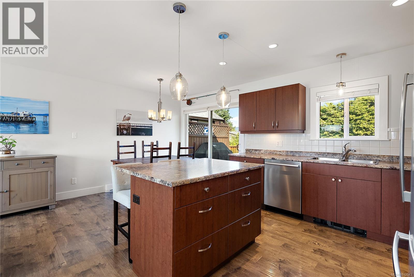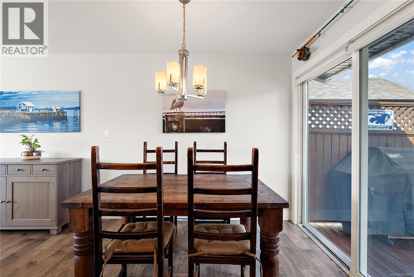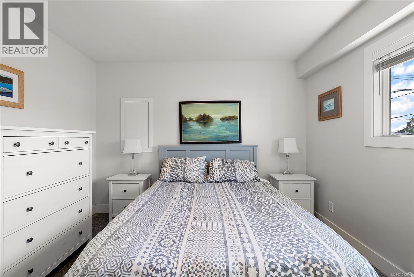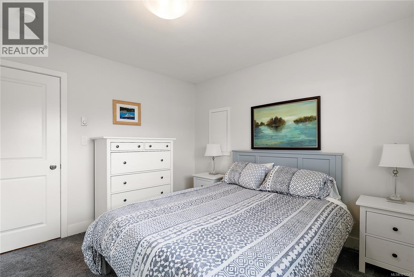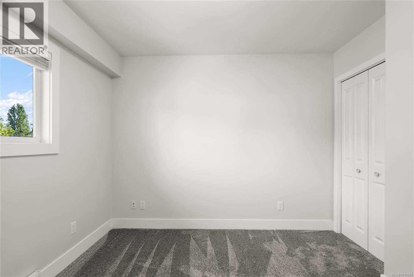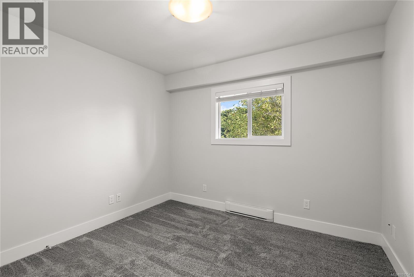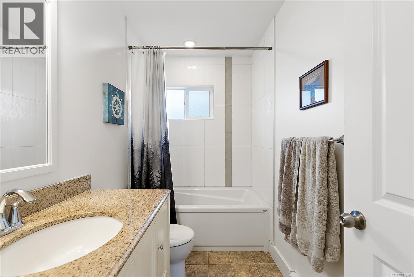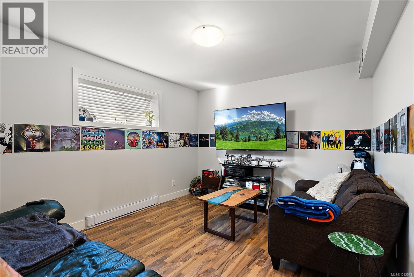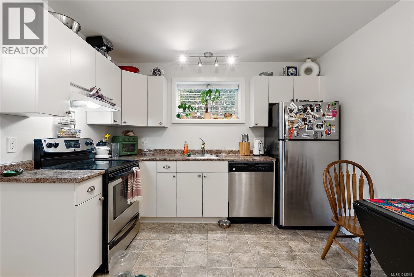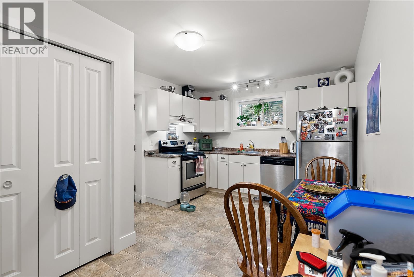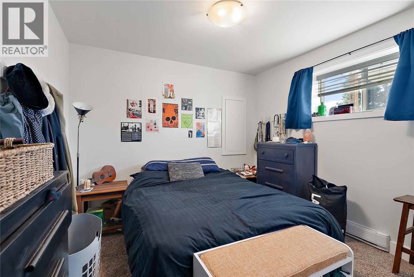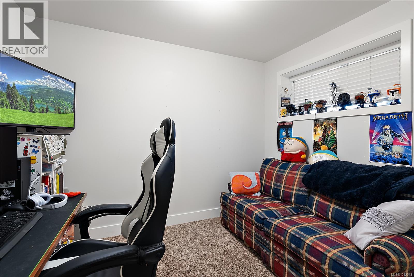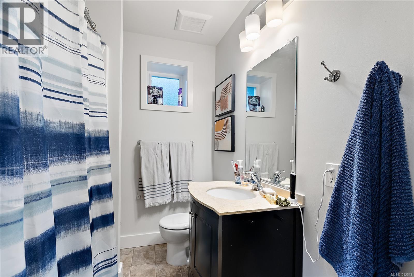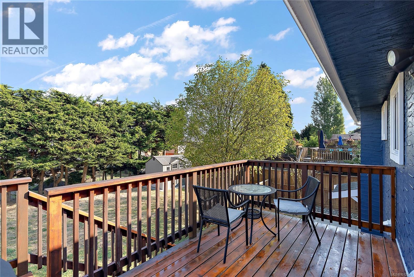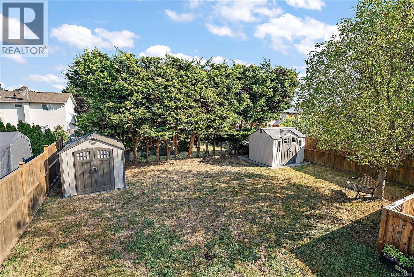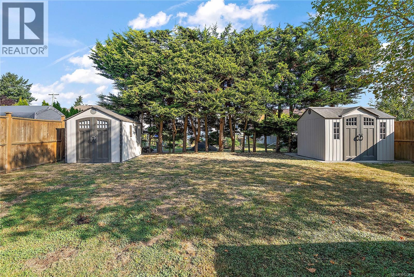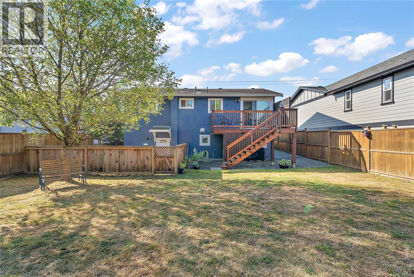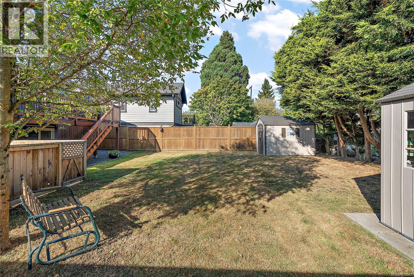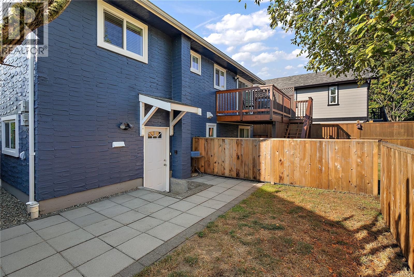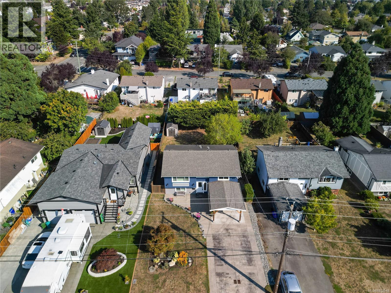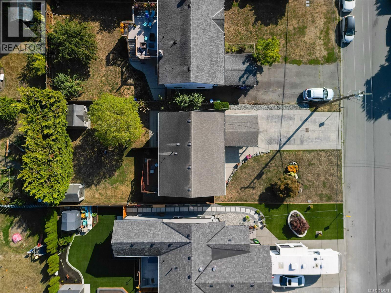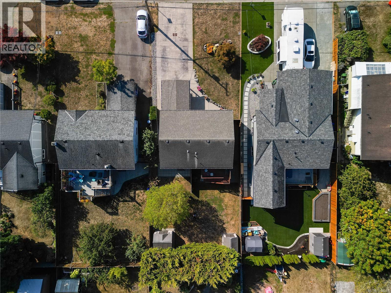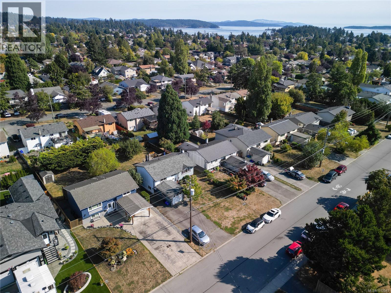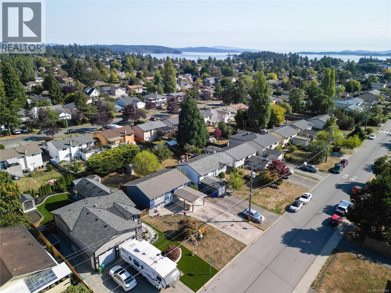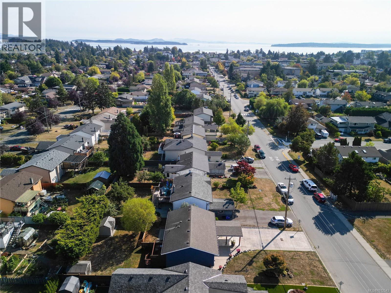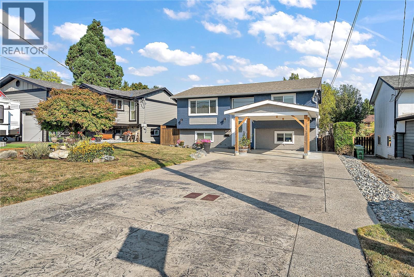2178 Mills Rd Sidney, British Columbia V8L 2C1
$1,099,000
Move-in ready and extensively renovated, this bright and clean home is located on a quiet no-thru street just a short stroll to all of the charming shops, cafes, parks & amenities of beautiful downtown ''Sidney by the Sea''. Upstairs offers a spacious 2-bed, 2-bath layout with a large open-concept living area, kitchen with island, stainless appliances, and access to a generous deck overlooking the fully fenced yard. Downstairs features a self-contained 2-bed suite with private entry, laundry, and patio—ideal for extended family or rental income. Renovations include new roof, windows, plumbing, perimeter drains, engineered beam to replace wall, soundproofing with rez bar between floors, and all new electrical—all done with permits. A rare Sidney find! See media links for more! (id:46156)
Open House
This property has open houses!
11:00 am
Ends at:12:30 pm
11:00 am
Ends at:12:30 pm
Property Details
| MLS® Number | 1012543 |
| Property Type | Single Family |
| Neigbourhood | Sidney North-West |
| Features | Rectangular |
| Parking Space Total | 1 |
| Plan | Vip1672 |
| Structure | Patio(s) |
Building
| Bathroom Total | 2 |
| Bedrooms Total | 4 |
| Constructed Date | 1972 |
| Cooling Type | None |
| Heating Fuel | Oil |
| Heating Type | Forced Air |
| Size Interior | 1,751 Ft2 |
| Total Finished Area | 1751 Sqft |
| Type | House |
Parking
| Carport |
Land
| Acreage | No |
| Size Irregular | 6150 |
| Size Total | 6150 Sqft |
| Size Total Text | 6150 Sqft |
| Zoning Type | Residential |
Rooms
| Level | Type | Length | Width | Dimensions |
|---|---|---|---|---|
| Lower Level | Patio | 19' x 9' | ||
| Lower Level | Bedroom | 10' x 10' | ||
| Lower Level | Bedroom | 9' x 10' | ||
| Lower Level | Bathroom | 4-Piece | ||
| Lower Level | Storage | 9' x 7' | ||
| Lower Level | Storage | 9' x 7' | ||
| Lower Level | Living Room | 14' x 11' | ||
| Lower Level | Kitchen | 15' x 10' | ||
| Lower Level | Entrance | 6' x 5' | ||
| Main Level | Bedroom | 10' x 11' | ||
| Main Level | Bathroom | 4-Piece | ||
| Main Level | Primary Bedroom | 11' x 11' | ||
| Main Level | Kitchen | 10' x 9' | ||
| Main Level | Dining Room | 8' x 9' | ||
| Main Level | Living Room | 15' x 15' |
https://www.realtor.ca/real-estate/28850283/2178-mills-rd-sidney-sidney-north-west







