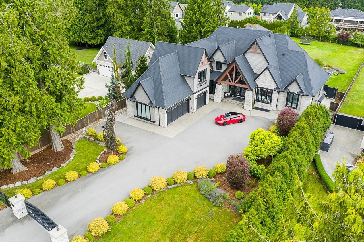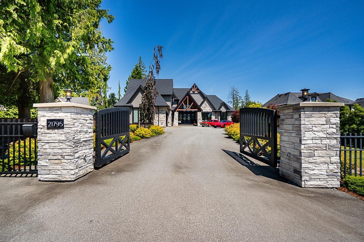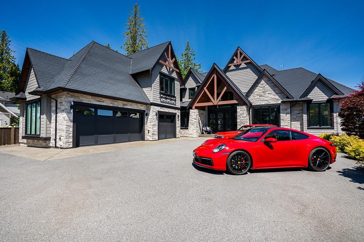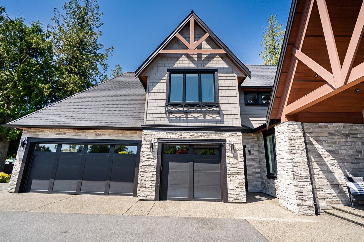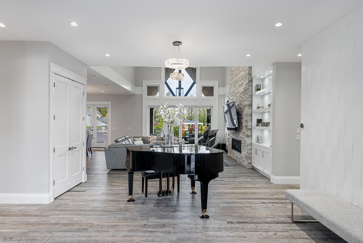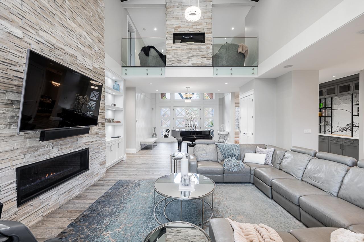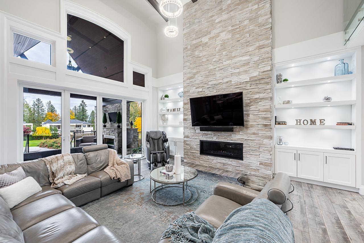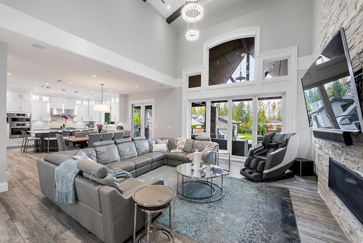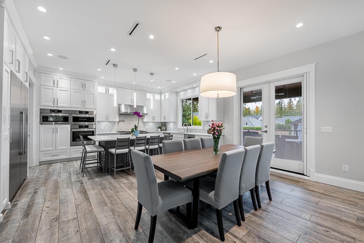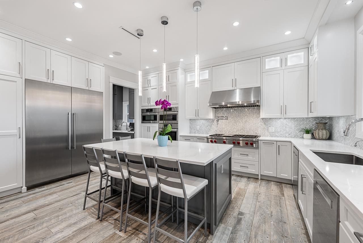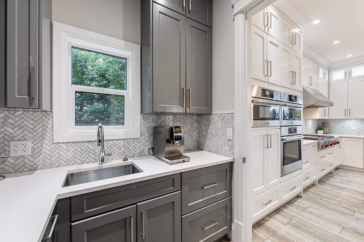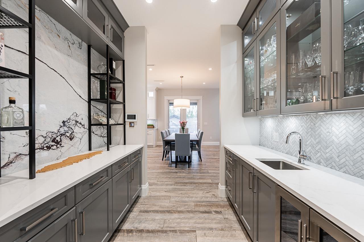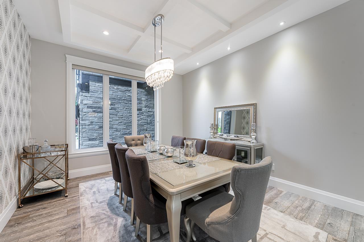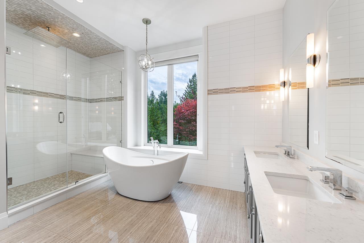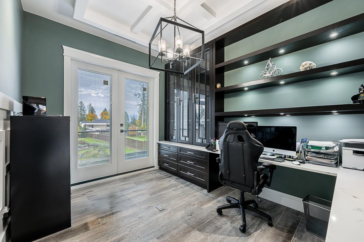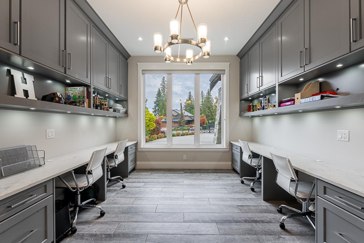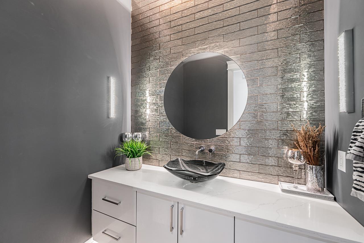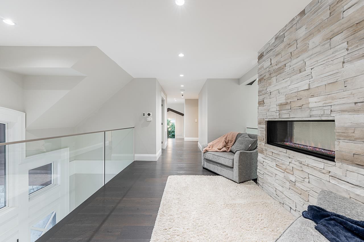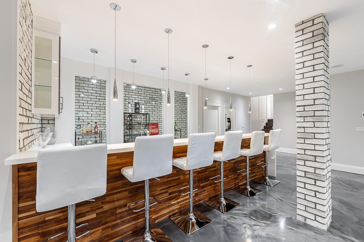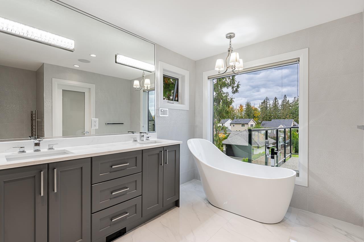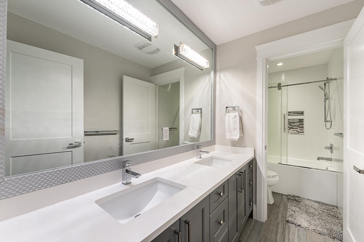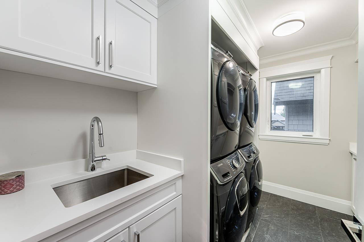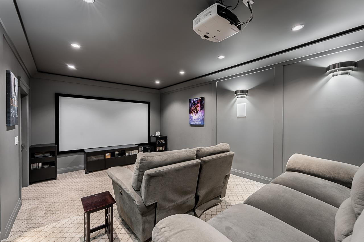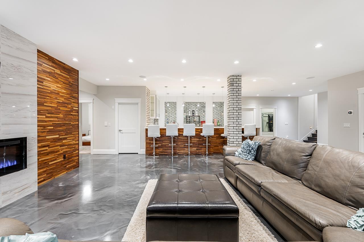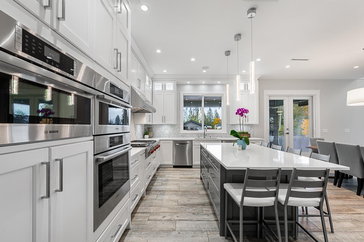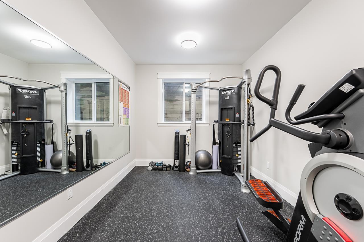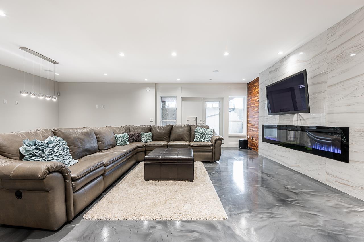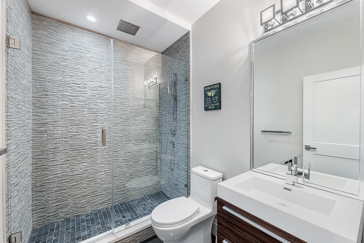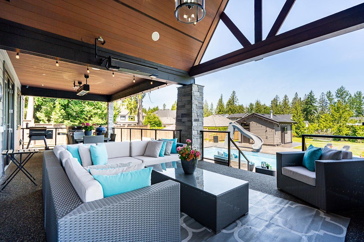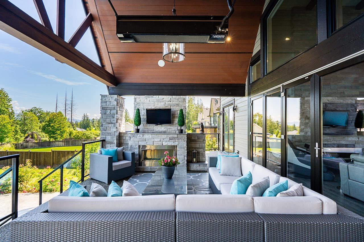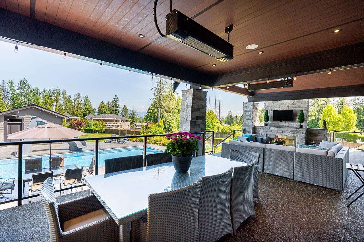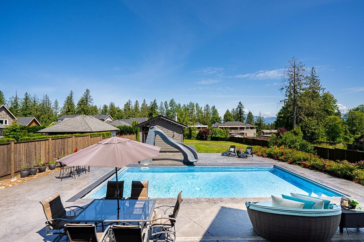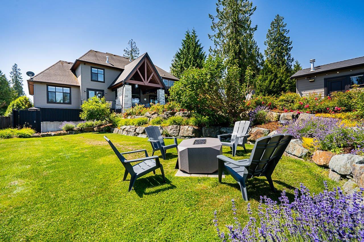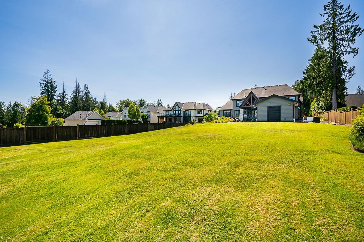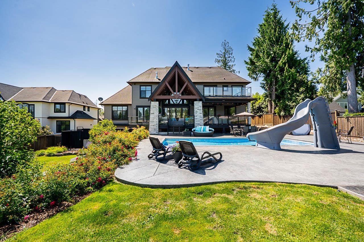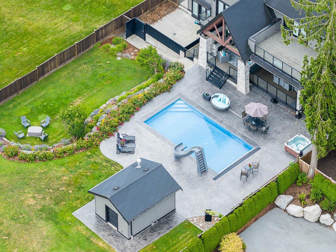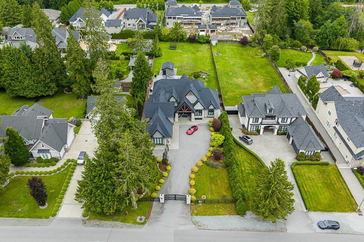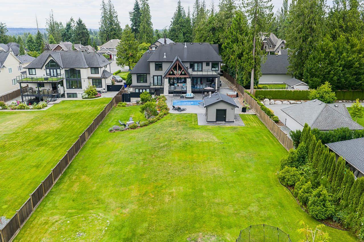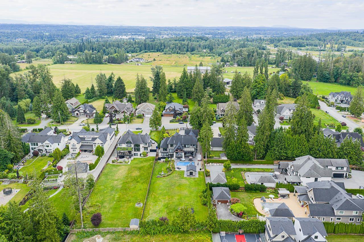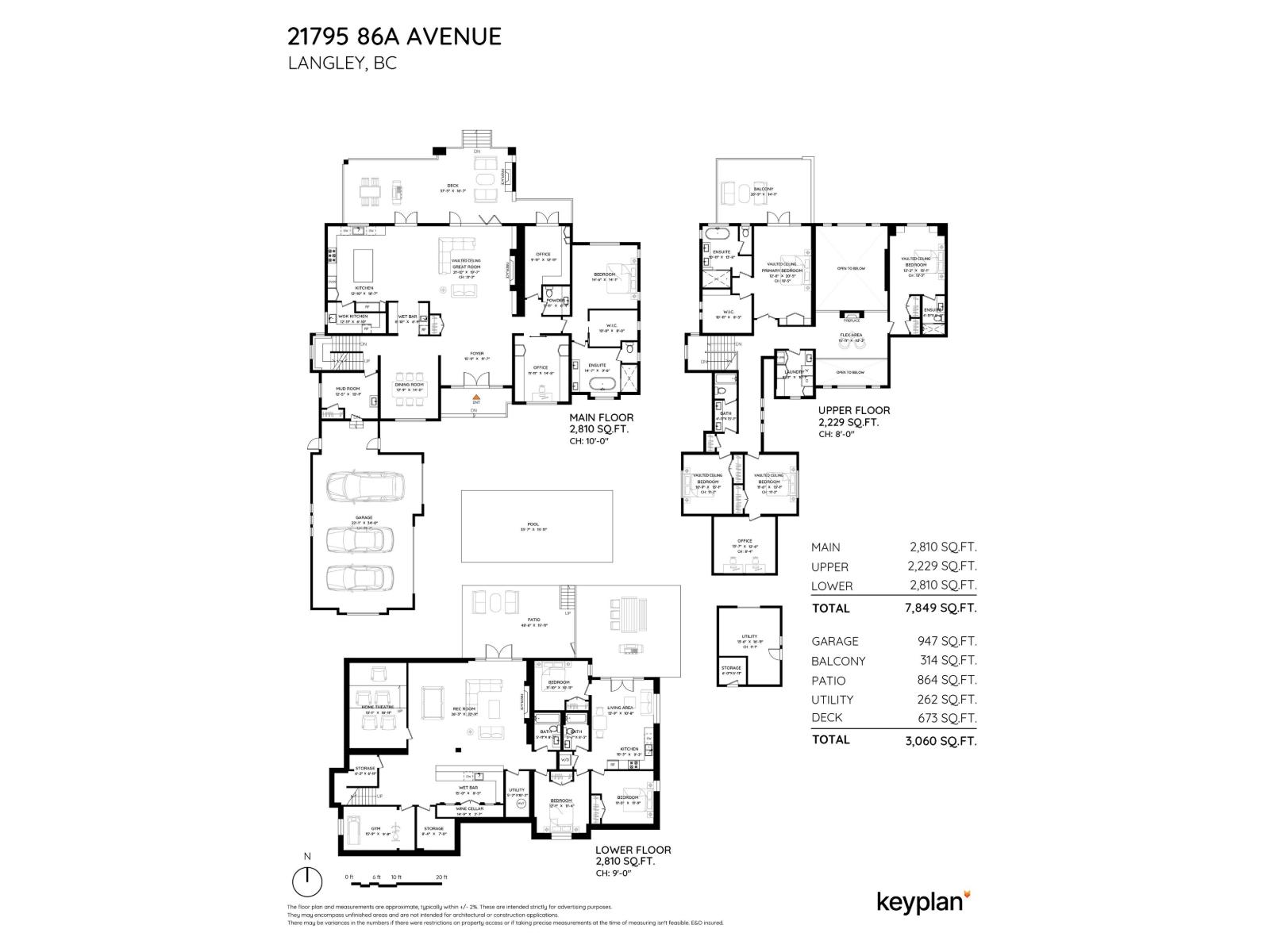8 Bedroom
7 Bathroom
7,849 ft2
2 Level, 3 Level
Fireplace
Air Conditioned
Heat Pump, Hot Water, Radiant Heat
Sprinkler System
$4,199,900
This luxury masterpiece by Dag Designs offers over 7,800 sq. ft. of refined living on a picturesque 0.8-acre gated estate. The chef's kitchen features high-end appliances, a walk-in pantry with secondary cooking area, and a butler's pantry/bar with backlit marble. The 21-ft great room opens through 10-ft eclipse doors to a gas-heated, covered patio overlooking the pool, waterslide, and hot tub. The lower level boasts a dream rec room with acrylic floors, wet bar, wine room, theatre, gym, guest room, and a 2-bedroom walk-out suite. Upstairs are 4 vaulted bedrooms including a lavish primary with spa ensuite. With 8 beds, 6.5 baths, an oversized 3-car garage, and a prime Langley address-this home truly has it all. (id:46156)
Property Details
|
MLS® Number
|
R3064491 |
|
Property Type
|
Single Family |
|
Parking Space Total
|
10 |
|
Road Type
|
Paved Road |
|
View Type
|
Mountain View |
Building
|
Bathroom Total
|
7 |
|
Bedrooms Total
|
8 |
|
Age
|
10 Years |
|
Appliances
|
Washer, Dryer, Refrigerator, Stove, Dishwasher, Garage Door Opener, Hot Tub, Oven - Built-in |
|
Architectural Style
|
2 Level, 3 Level |
|
Basement Development
|
Finished |
|
Basement Features
|
Unknown |
|
Basement Type
|
Full (finished) |
|
Construction Style Attachment
|
Detached |
|
Cooling Type
|
Air Conditioned |
|
Fireplace Present
|
Yes |
|
Fireplace Total
|
4 |
|
Fixture
|
Drapes/window Coverings |
|
Heating Type
|
Heat Pump, Hot Water, Radiant Heat |
|
Size Interior
|
7,849 Ft2 |
|
Type
|
House |
|
Utility Water
|
Municipal Water |
Parking
Land
|
Acreage
|
No |
|
Landscape Features
|
Sprinkler System |
|
Sewer
|
Sanitary Sewer, Septic Tank, Storm Sewer |
|
Size Irregular
|
34848 |
|
Size Total
|
34848 Sqft |
|
Size Total Text
|
34848 Sqft |
Utilities
|
Electricity
|
Available |
|
Natural Gas
|
Available |
https://www.realtor.ca/real-estate/29066254/21795-86a-avenue-langley


