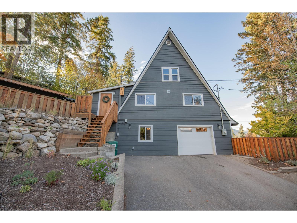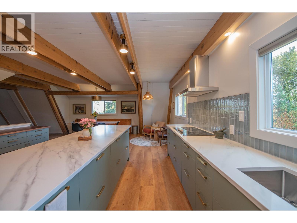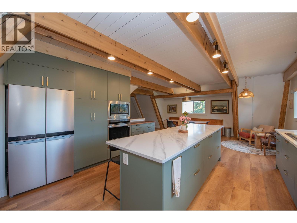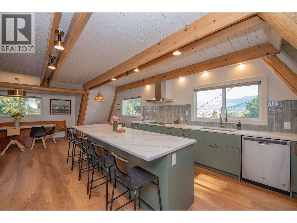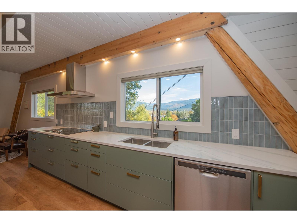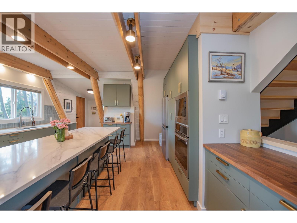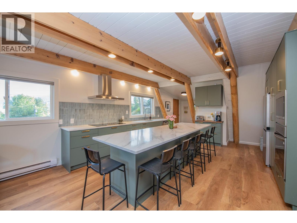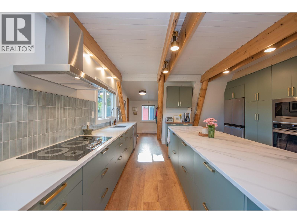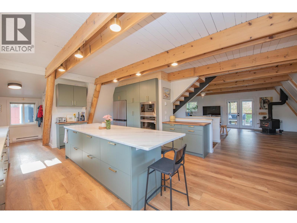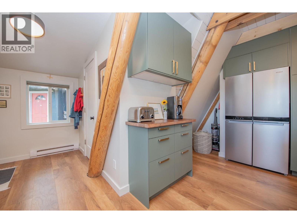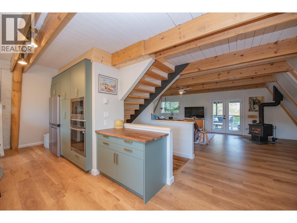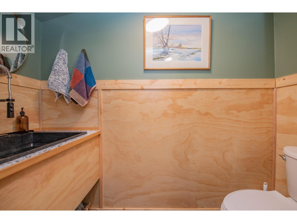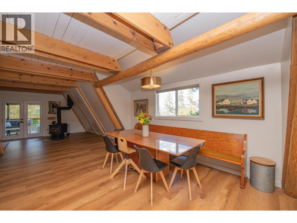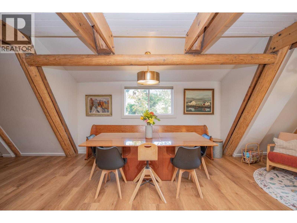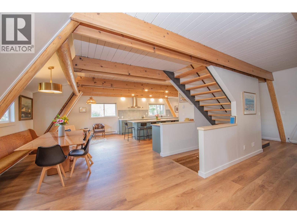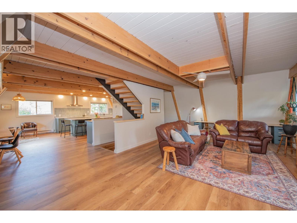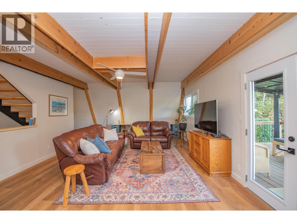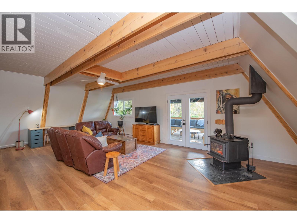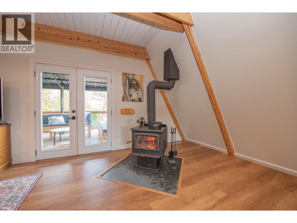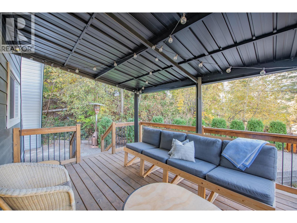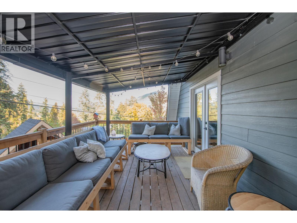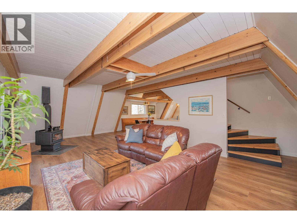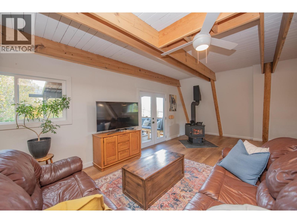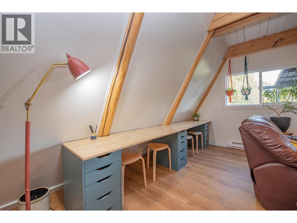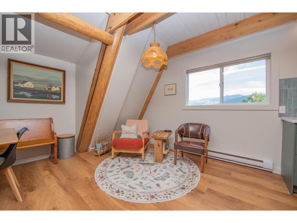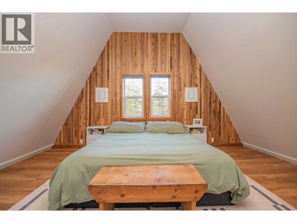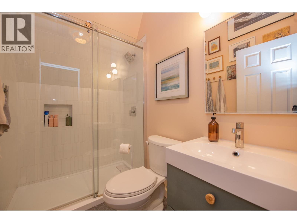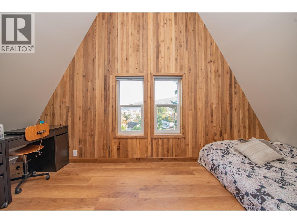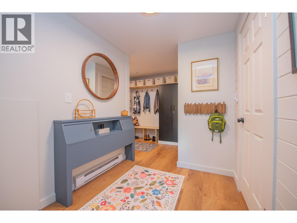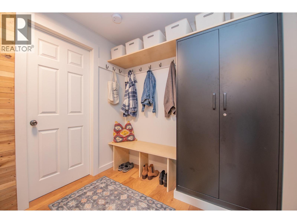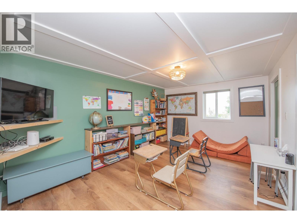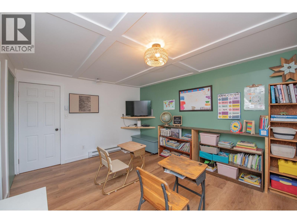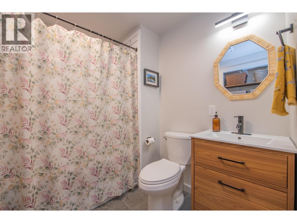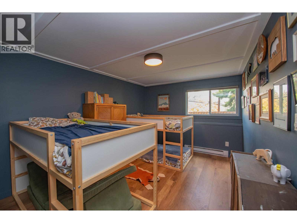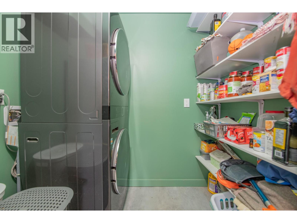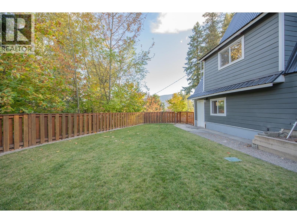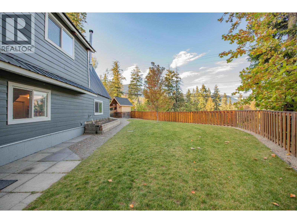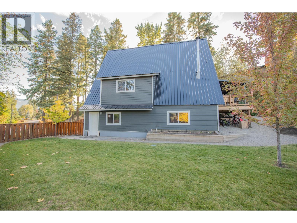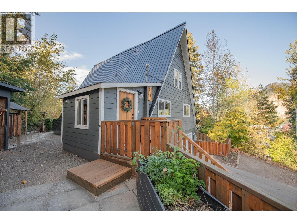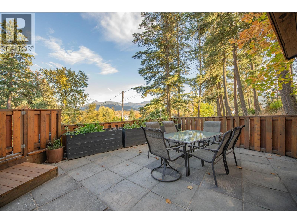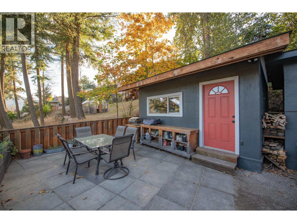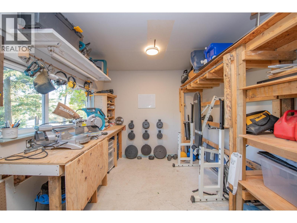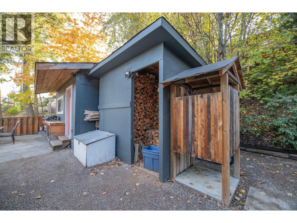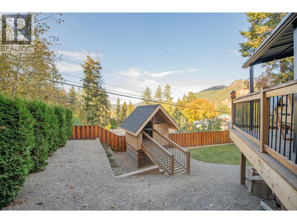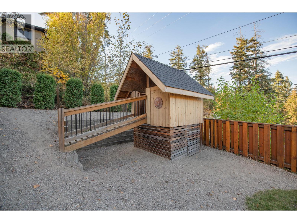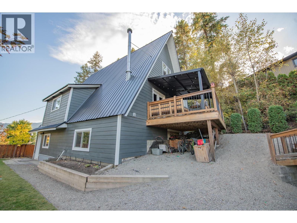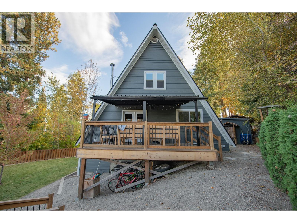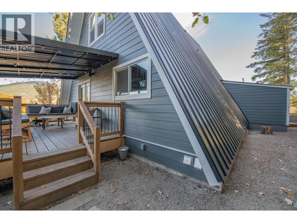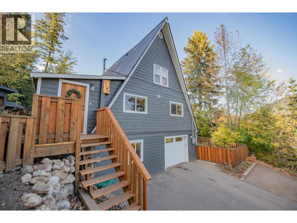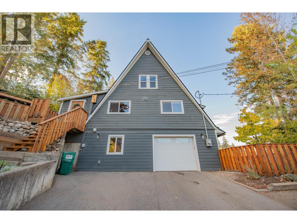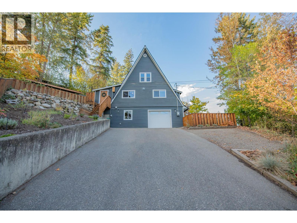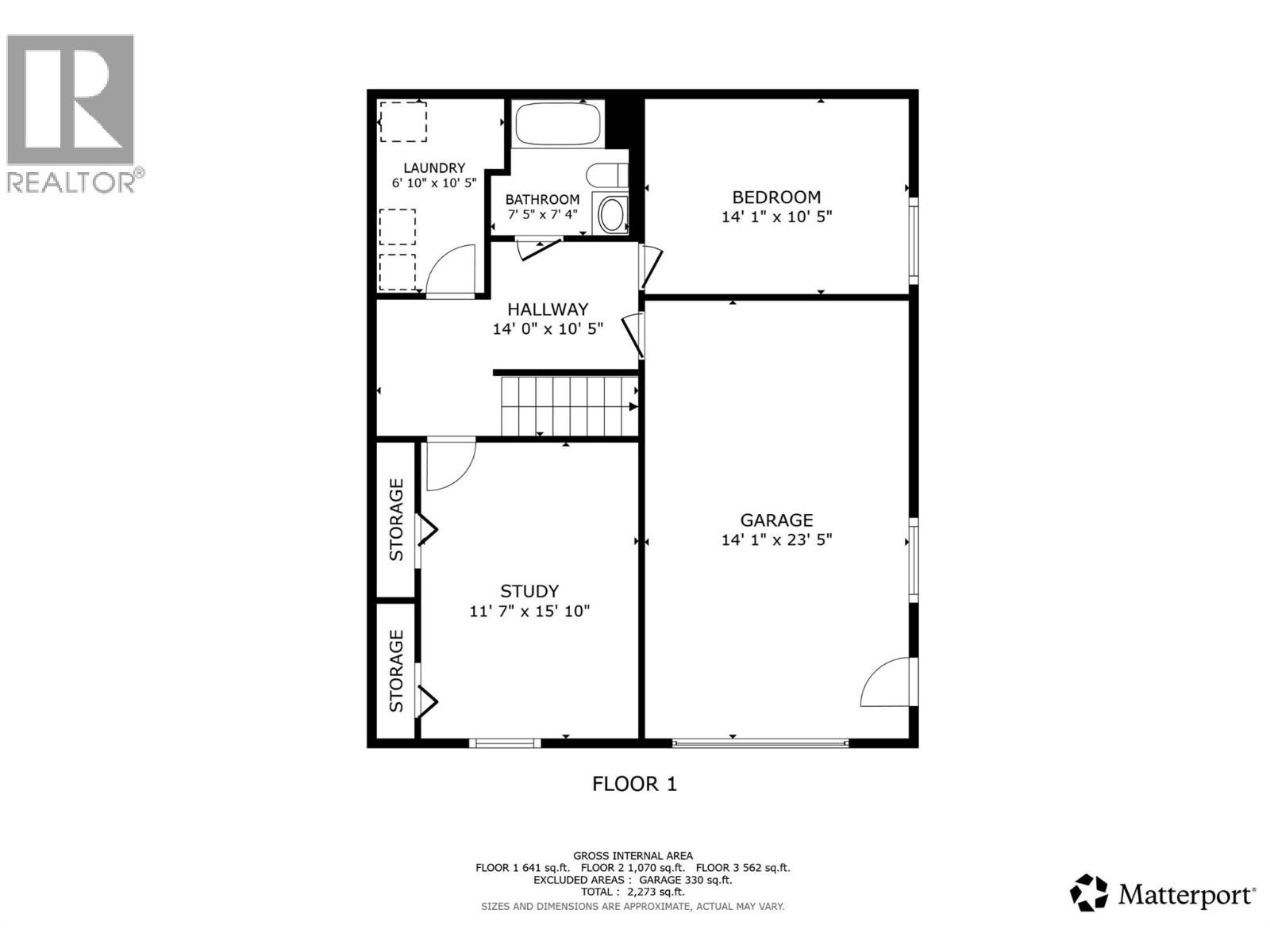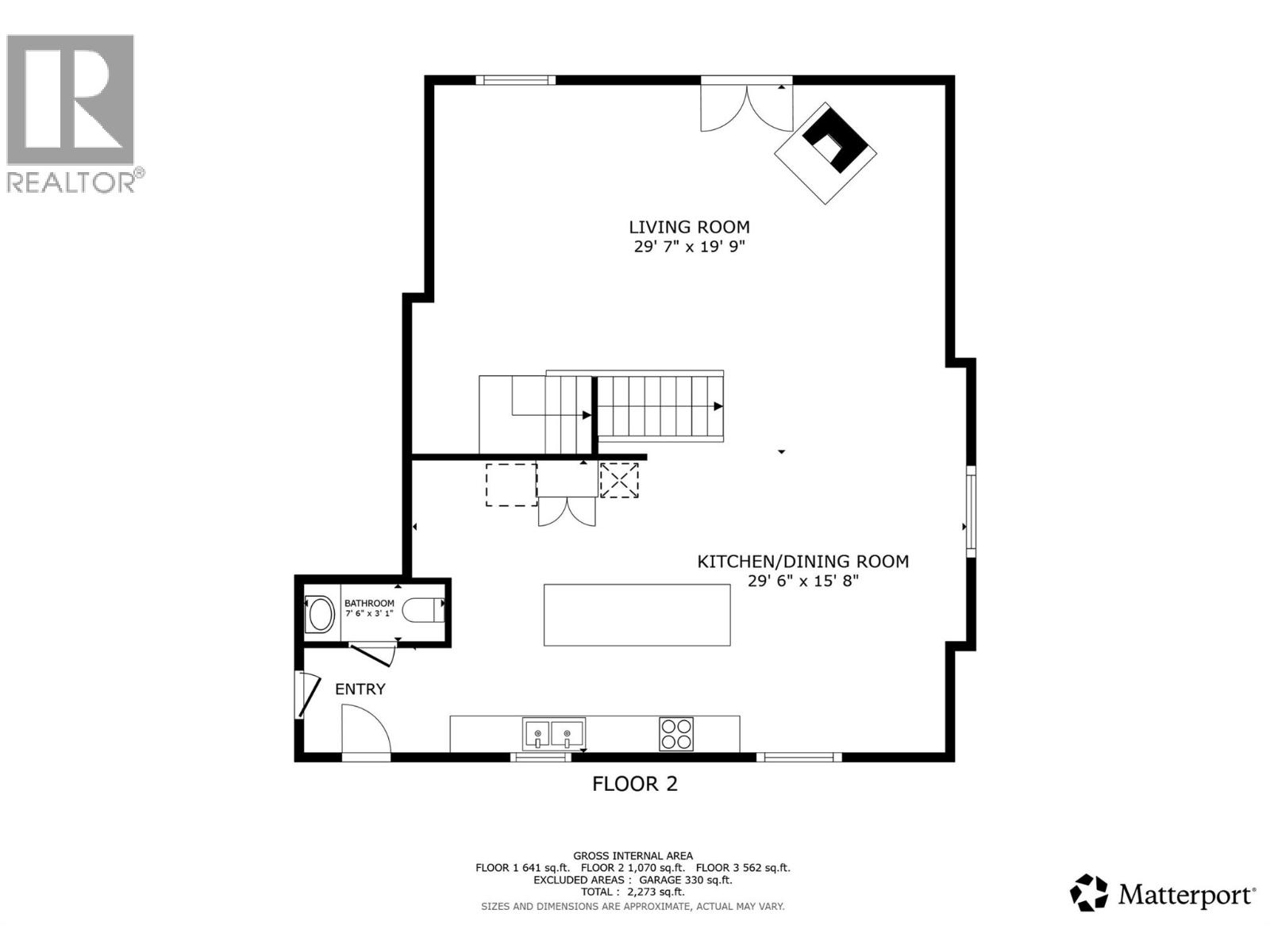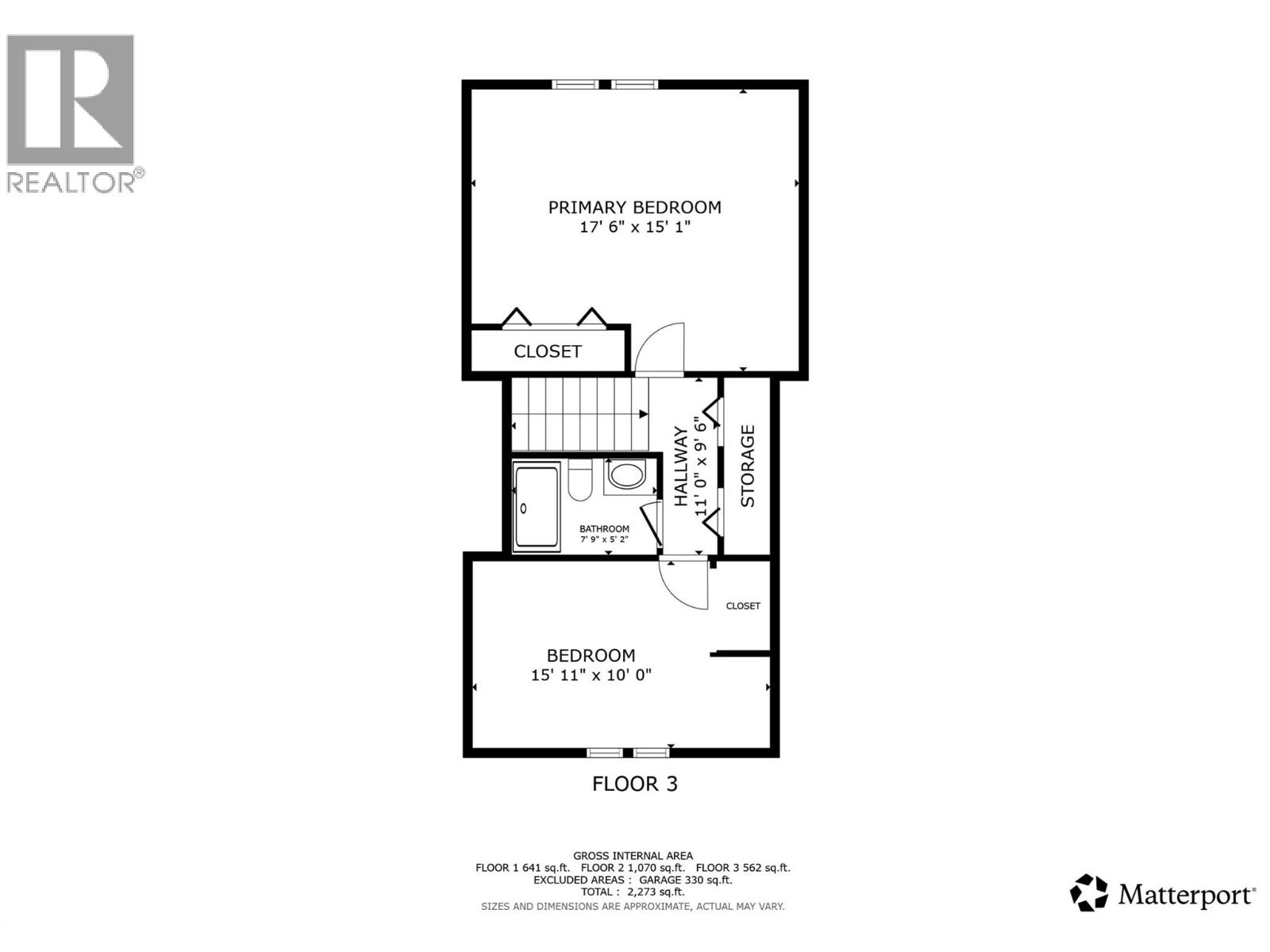4 Bedroom
3 Bathroom
2,273 ft2
Other
Fireplace
Baseboard Heaters, Stove
$750,000
Welcome to this stunning A frame style home, where timeless charm meets modern craftsmanship. Completely redone from top to bottom, this home offers the peace of mind that comes with knowing every detail has been meticulously updated. From new insulation & a durable metal roof to new hardie siding, cedar fencing, windows, plumbing (PEX), electrical (200 amp, permitted), hwt, light fixtures, landscaped & irrigated, no stone has been left unturned. Inside,the heart of the home shines w/ a beautifully redesigned kitchen featuring quartz countertops, Ikea cabinetry,spacious island,new appliances & fresh paint.New laminate flooring flows seamlessly throughout, creating a bright, cohesive space that’s move in ready. The layout is equally impressive.The driveway leads to elevated views of Camel’s Hump & Saddle Mountain. On the lower level you’ll find a garage,2 bedrooms, a full bathroom & a laundry room.The main floor offers an inviting open concept kitchen,dining & living area anchored by a cozy wood burning stove.A convenient 1/2 bath is also located on this level. Step out from the living room onto the large covered deck.Upstairs, 2 additional bedrooms & another full bathroom complete the floor plan. Outside, the fenced yard is nicely landscaped w/ garden boxes, green space, outdoor shower w/hot water, playhouse & patio area. A detached woodshed & workshop add space for hobbies/storage. Tucked away to offer a peaceful, private feel, yet just a short walk to schools and amenities. (id:46156)
Property Details
|
MLS® Number
|
10365895 |
|
Property Type
|
Single Family |
|
Neigbourhood
|
Lumby Valley |
|
Community Features
|
Pets Allowed |
|
Features
|
Central Island |
|
Parking Space Total
|
1 |
Building
|
Bathroom Total
|
3 |
|
Bedrooms Total
|
4 |
|
Appliances
|
Refrigerator, Dishwasher, Cooktop - Electric, Microwave, Oven, Washer & Dryer |
|
Architectural Style
|
Other |
|
Constructed Date
|
1977 |
|
Construction Style Attachment
|
Detached |
|
Exterior Finish
|
Other |
|
Fire Protection
|
Smoke Detector Only |
|
Fireplace Present
|
Yes |
|
Fireplace Total
|
1 |
|
Fireplace Type
|
Free Standing Metal |
|
Flooring Type
|
Laminate |
|
Half Bath Total
|
1 |
|
Heating Fuel
|
Electric, Wood |
|
Heating Type
|
Baseboard Heaters, Stove |
|
Roof Material
|
Metal |
|
Roof Style
|
Unknown |
|
Stories Total
|
3 |
|
Size Interior
|
2,273 Ft2 |
|
Type
|
House |
|
Utility Water
|
Municipal Water |
Parking
|
Additional Parking
|
|
|
Detached Garage
|
1 |
Land
|
Acreage
|
No |
|
Sewer
|
Municipal Sewage System |
|
Size Irregular
|
0.17 |
|
Size Total
|
0.17 Ac|under 1 Acre |
|
Size Total Text
|
0.17 Ac|under 1 Acre |
|
Zoning Type
|
Unknown |
Rooms
| Level |
Type |
Length |
Width |
Dimensions |
|
Second Level |
Full Bathroom |
|
|
7'9'' x 5'2'' |
|
Second Level |
Bedroom |
|
|
15'11'' x 10'0'' |
|
Second Level |
Primary Bedroom |
|
|
17'6'' x 15'1'' |
|
Basement |
Laundry Room |
|
|
10'5'' x 6'10'' |
|
Basement |
Full Bathroom |
|
|
7'5'' x 7'4'' |
|
Basement |
Bedroom |
|
|
15'10'' x 11'7'' |
|
Basement |
Bedroom |
|
|
14'1'' x 10'5'' |
|
Basement |
Other |
|
|
23'5'' x 14'1'' |
|
Main Level |
Partial Bathroom |
|
|
7'6'' x 3'1'' |
|
Main Level |
Living Room |
|
|
29'7'' x 19'9'' |
|
Main Level |
Dining Room |
|
|
29'6'' x 15'8'' |
|
Main Level |
Kitchen |
|
|
29'6'' x 15'8'' |
https://www.realtor.ca/real-estate/28993324/2180-catt-avenue-lumby-lumby-valley


