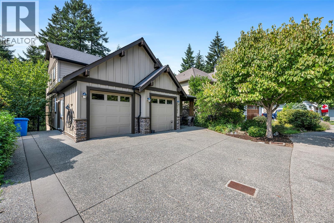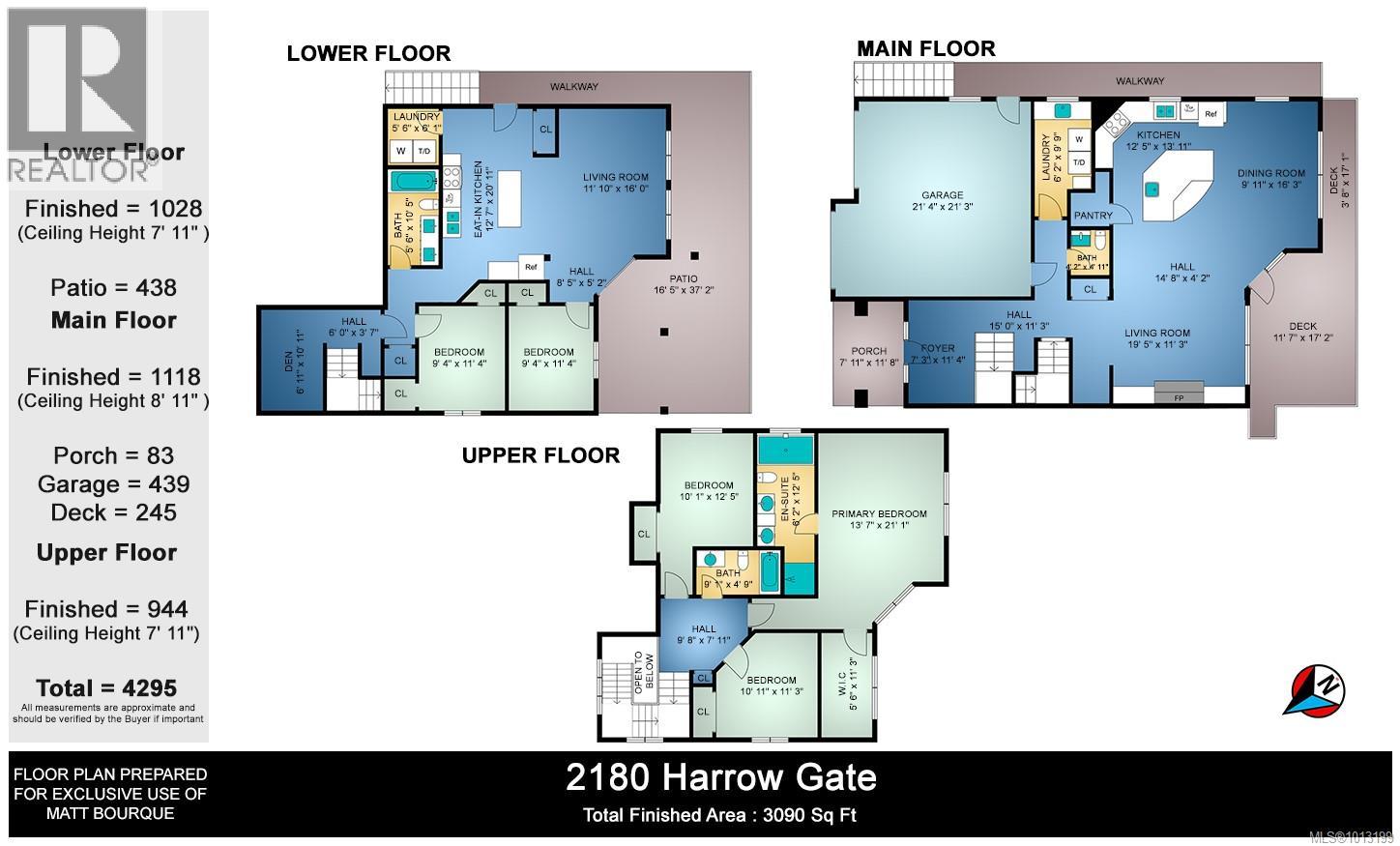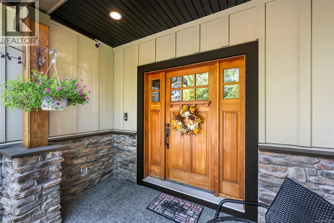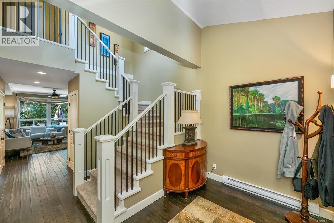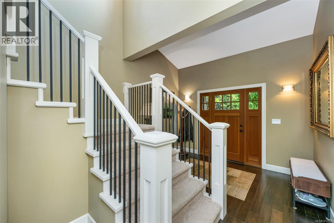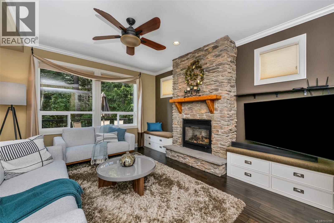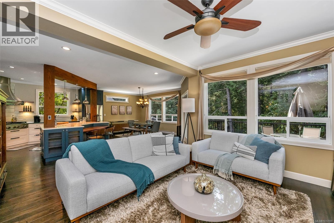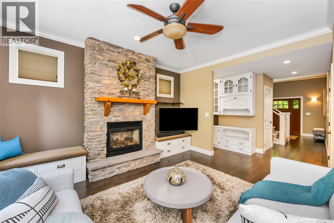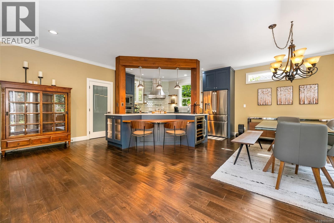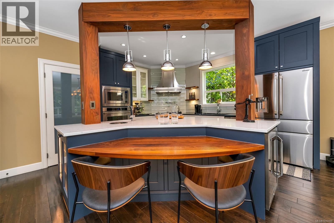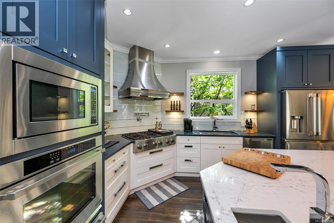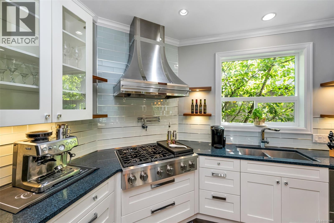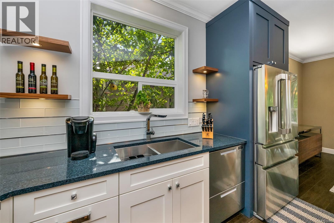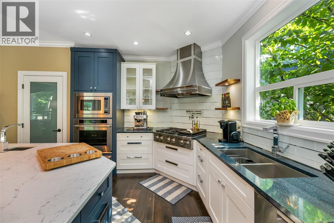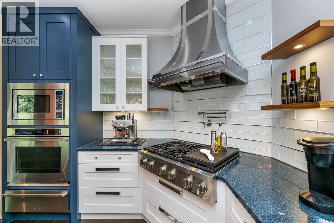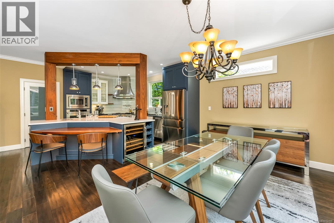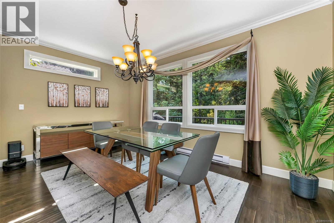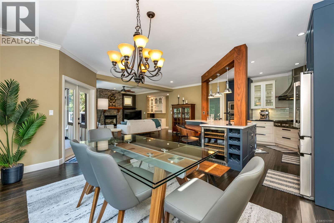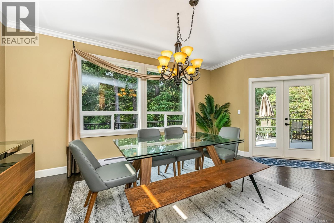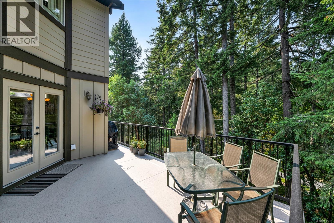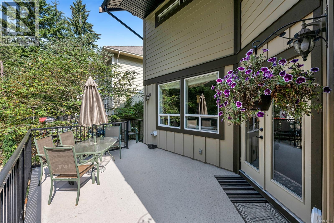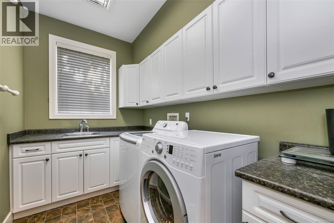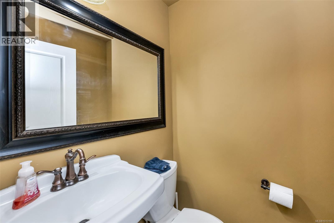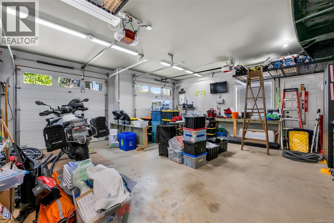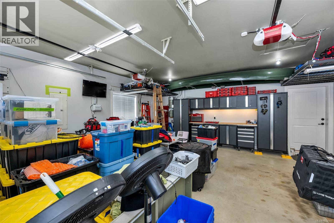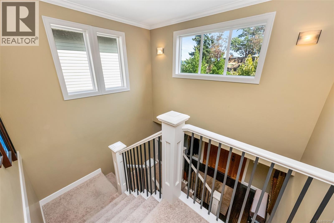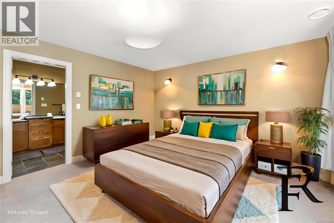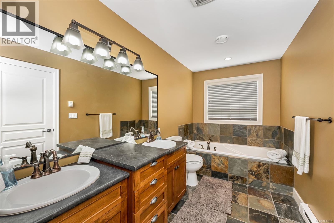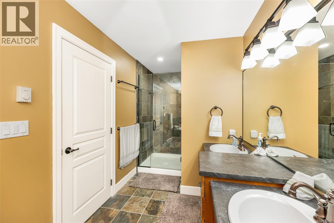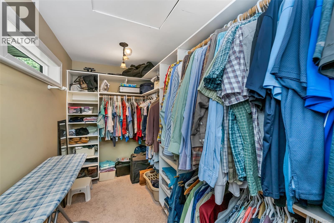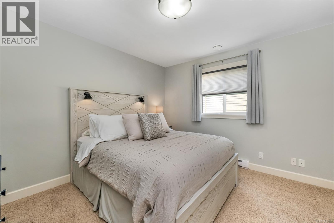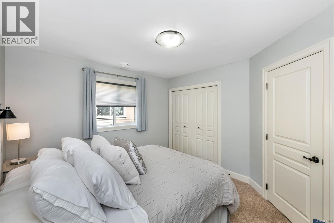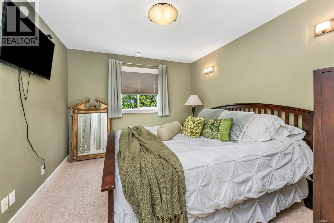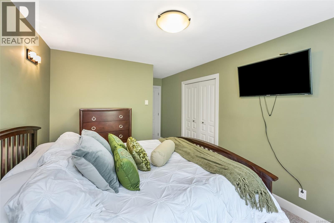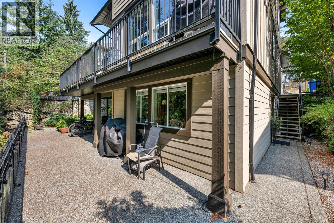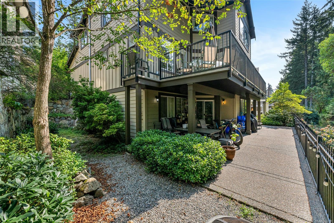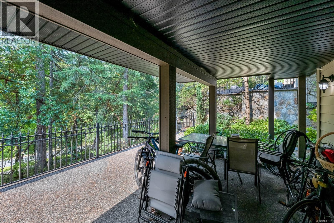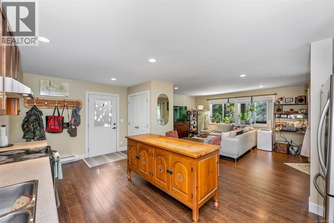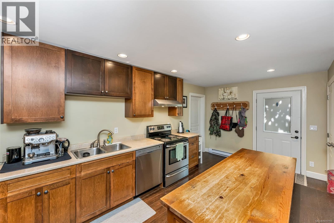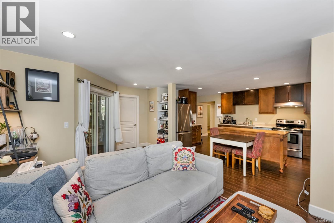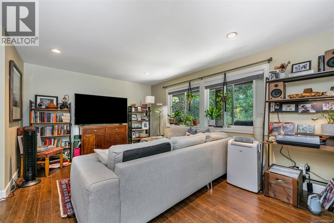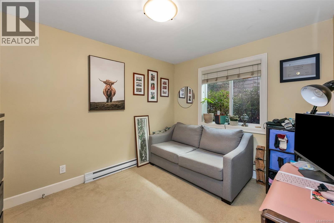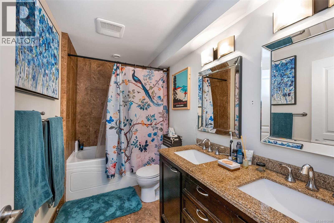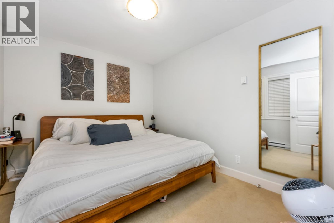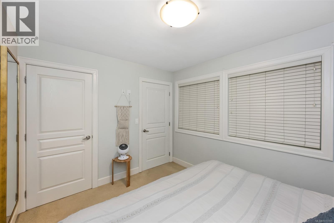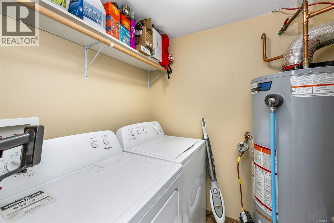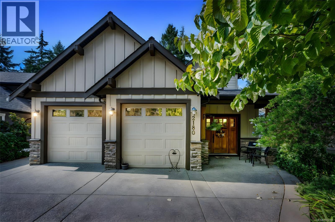5 Bedroom
4 Bathroom
4,037 ft2
Westcoast
Fireplace
Air Conditioned
Baseboard Heaters, Heat Pump
$1,399,900
Impeccably curated, this Bear Mountain residence offers the perfect blend of elegance, comfort, and resort-style living. A $110,000 designer kitchen renovation with a full Dacor appliance package anchors the home, seamlessly connecting to open-concept living and a sophisticated stone fireplace. The upper level is dedicated to a grand primary suite with a spa-inspired ensuite, creating a private retreat of luxury and calm. A 1,000 sq ft 2-bedroom suite with its own laundry and private patio extends the home’s versatility for guests or multi-generational living. Enhancements include a double garage, central vac, gas and hot tub hookups, and a new heat pump system with expansion capacity. No other homes front or back. Positioned within the prestigious Bear Mountain community, enjoy a lifestyle of distinction—steps to two world-class Jack Nicklaus–designed golf courses, tennis, fine dining, cafés, and endless trails for walking, hiking, and mountain biking. An exceptional opportunity in one of the region’s most coveted settings. (id:46156)
Property Details
|
MLS® Number
|
1013199 |
|
Property Type
|
Single Family |
|
Neigbourhood
|
Bear Mountain |
|
Features
|
Central Location, Park Setting, Other, Rectangular |
|
Parking Space Total
|
3 |
|
Plan
|
Vip81472 |
|
Structure
|
Patio(s) |
Building
|
Bathroom Total
|
4 |
|
Bedrooms Total
|
5 |
|
Architectural Style
|
Westcoast |
|
Constructed Date
|
2007 |
|
Cooling Type
|
Air Conditioned |
|
Fireplace Present
|
Yes |
|
Fireplace Total
|
1 |
|
Heating Fuel
|
Electric, Natural Gas |
|
Heating Type
|
Baseboard Heaters, Heat Pump |
|
Size Interior
|
4,037 Ft2 |
|
Total Finished Area
|
3090 Sqft |
|
Type
|
House |
Land
|
Access Type
|
Road Access |
|
Acreage
|
No |
|
Size Irregular
|
5043 |
|
Size Total
|
5043 Sqft |
|
Size Total Text
|
5043 Sqft |
|
Zoning Type
|
Residential |
Rooms
| Level |
Type |
Length |
Width |
Dimensions |
|
Second Level |
Bathroom |
|
|
4-Piece |
|
Second Level |
Bedroom |
|
|
11' x 11' |
|
Second Level |
Bedroom |
|
|
10'11 x 11'3 |
|
Second Level |
Ensuite |
|
|
5-Piece |
|
Second Level |
Primary Bedroom |
|
|
13'7 x 21'1 |
|
Lower Level |
Laundry Room |
|
|
5'6 x 6'1 |
|
Lower Level |
Office |
|
|
6'11 x 10'11 |
|
Lower Level |
Bathroom |
|
|
4-Piece |
|
Lower Level |
Bedroom |
|
|
9'4 x 11'4 |
|
Lower Level |
Bedroom |
|
|
9'4 x 11'4 |
|
Lower Level |
Patio |
|
|
37'2 x 16'5 |
|
Main Level |
Laundry Room |
|
|
6'2 x 9'9 |
|
Main Level |
Bathroom |
|
|
2-Piece |
|
Main Level |
Kitchen |
|
|
12'5 x 13'11 |
|
Main Level |
Dining Room |
|
|
9'11 x 16'3 |
|
Main Level |
Living Room |
|
|
19'5 x 11'3 |
|
Main Level |
Entrance |
|
|
11' x 7' |
|
Additional Accommodation |
Kitchen |
|
|
12'7 x 20'11 |
|
Additional Accommodation |
Living Room |
|
|
11'10 x 16'0 |
https://www.realtor.ca/real-estate/28832036/2180-harrow-gate-langford-bear-mountain


