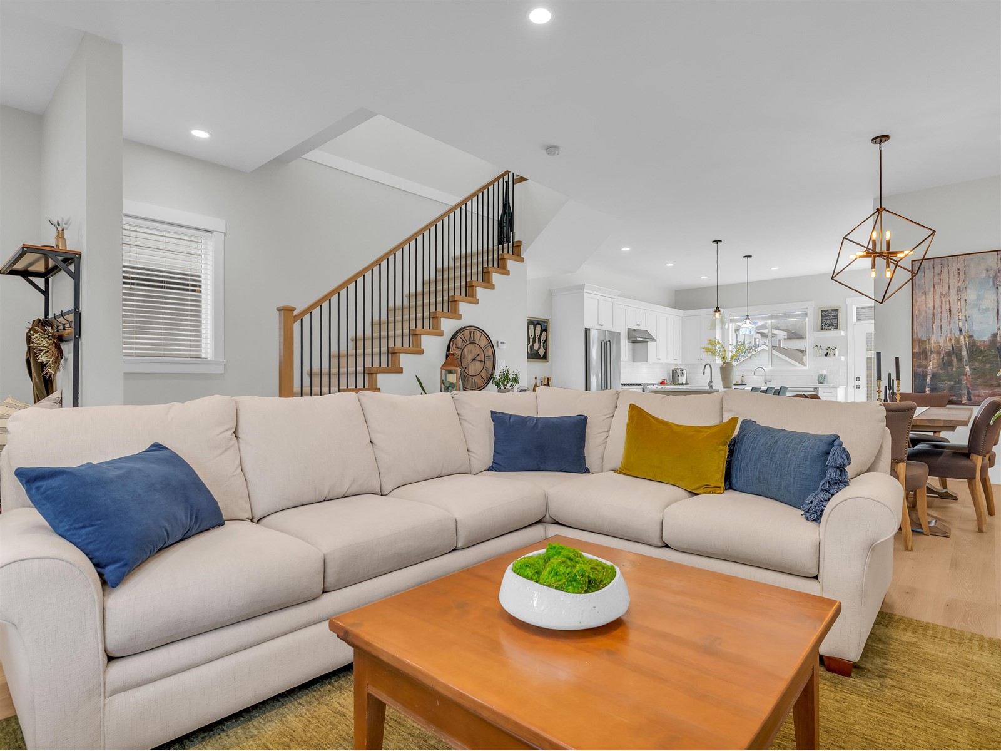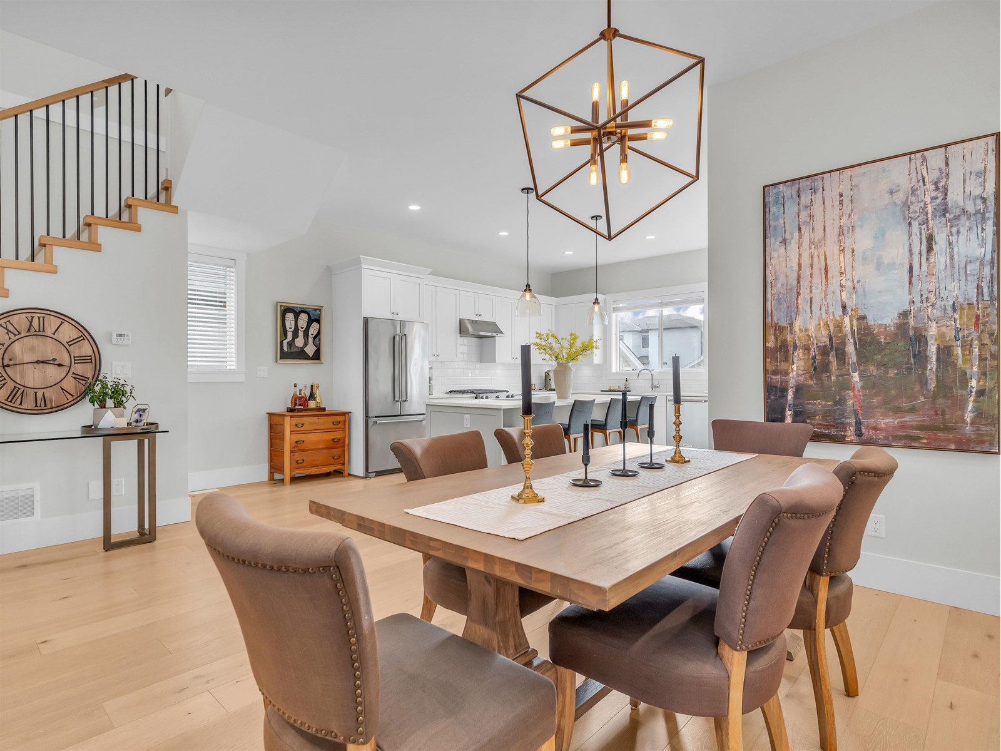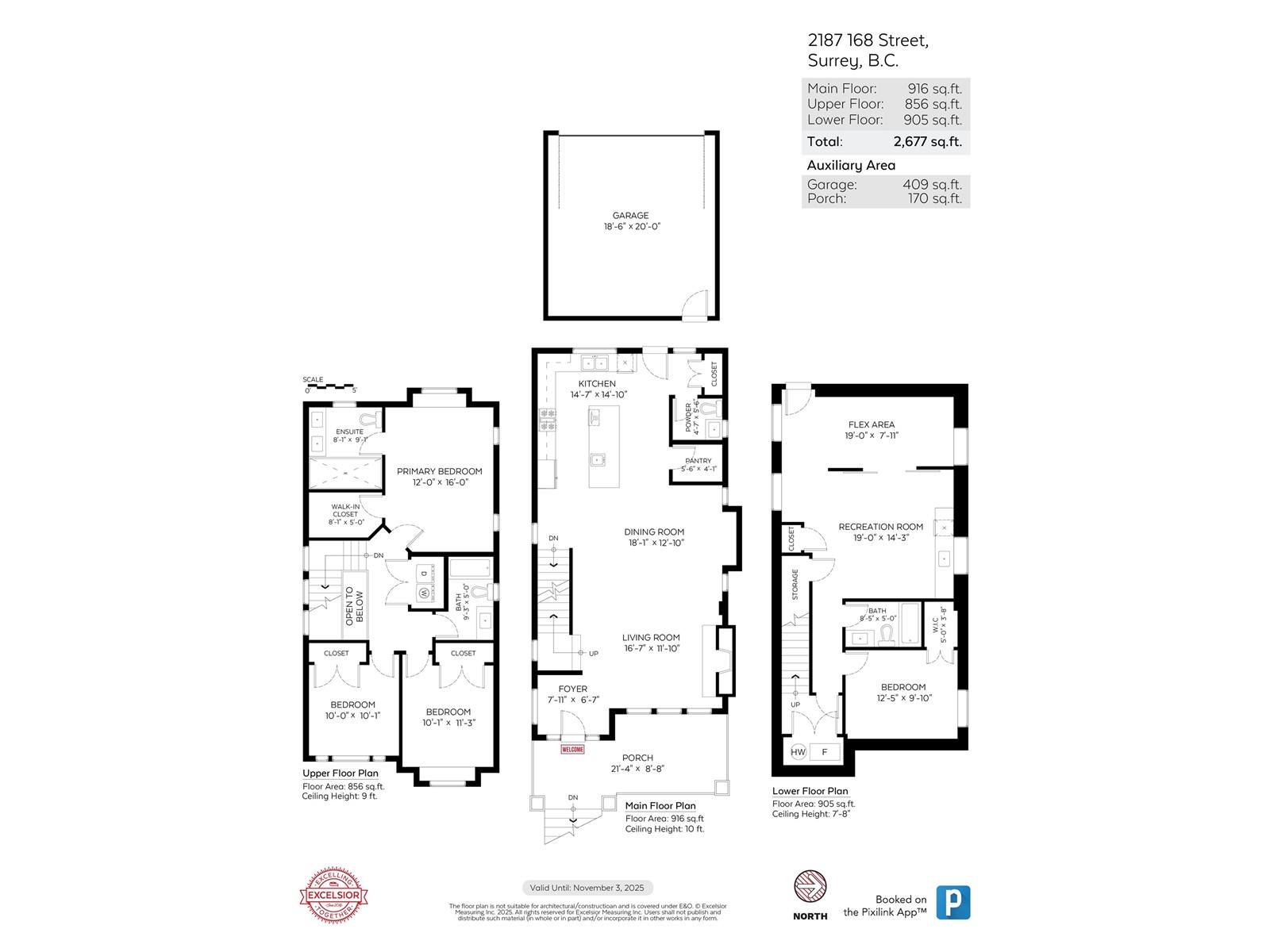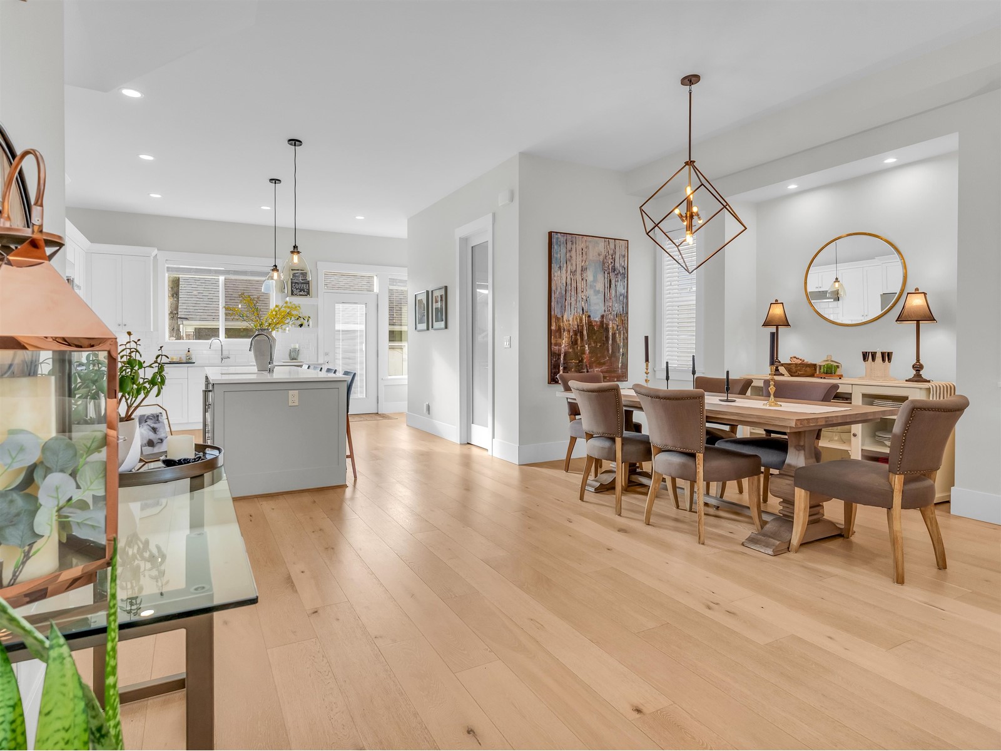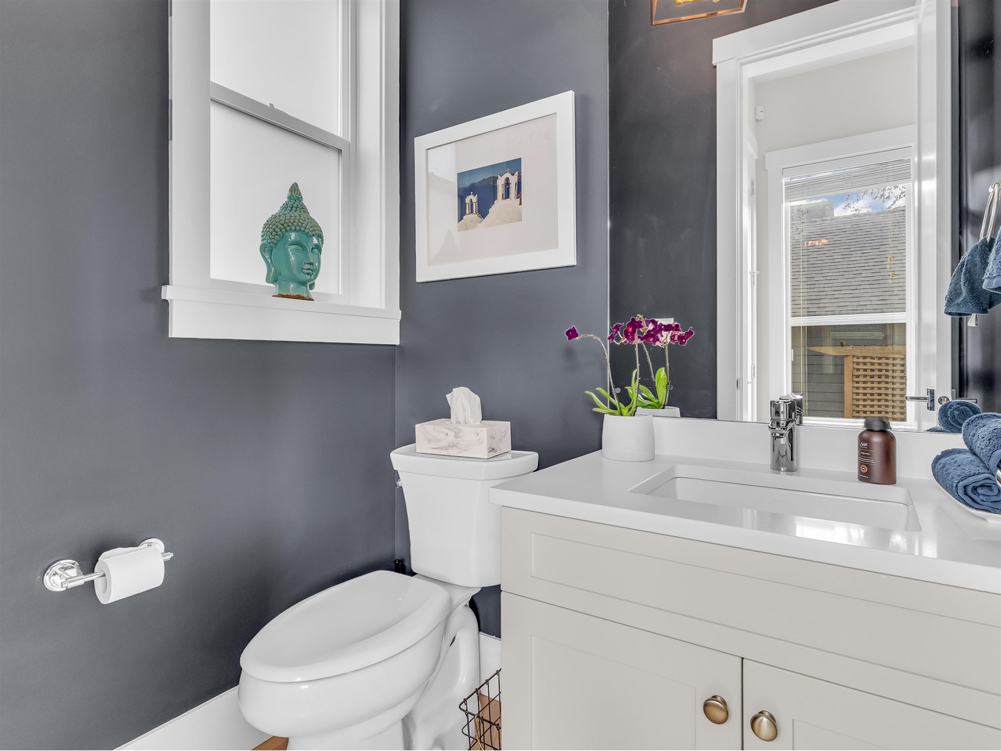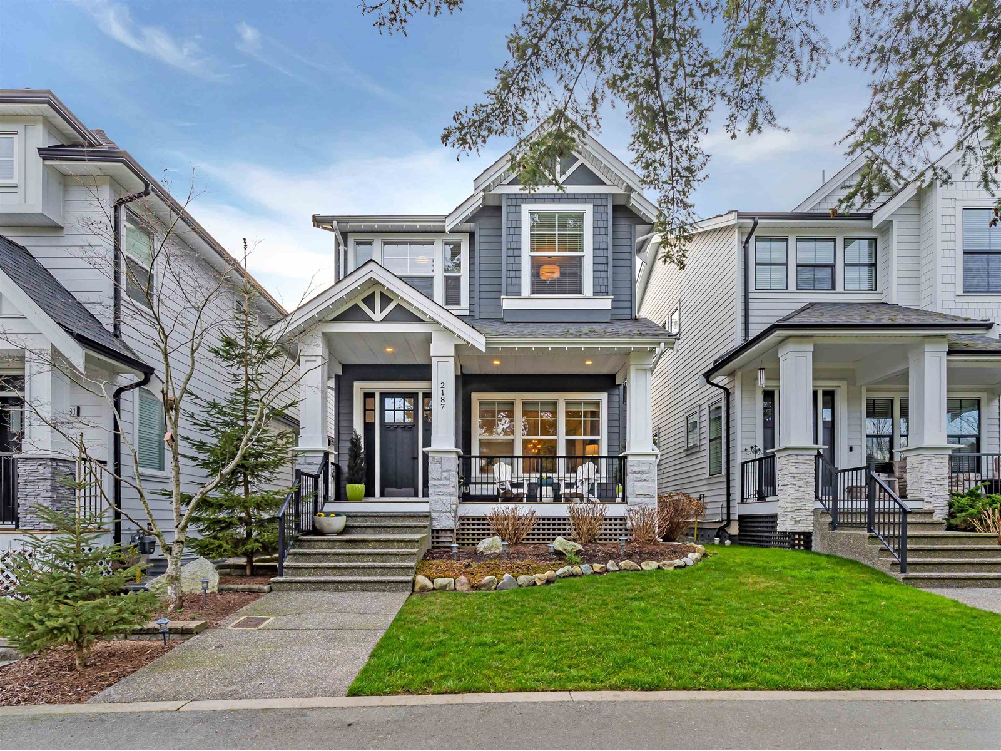4 Bedroom
4 Bathroom
2,677 ft2
2 Level
Fireplace
Air Conditioned
Baseboard Heaters, Forced Air
$1,598,800
If you looked up PRISTINE in the dictionary, there would be a picture of this house! Shows 12/10! Custom built by Lanstone Homes showcases an open-concept main floor with 10' ceilings and wide plank white oak flooring. The gourmet kitchen boasts a 9' island with a prep sink, KitchenAid appliances, a 5-burner dual-fuel stove, 2-zone wine cooler, and a walk-in pantry. Upstairs, engineered wide plank flooring extends through the hallway and master, which features a spa ensuite with a double shower system, frameless glass, Carrara marble, and Grohe fixtures. Two additional bedrooms and side-by-side laundry complete the upper level. The legal 2bedroom suite in the basement is currently outfitted with a custom bar. The backyard offers an oversized patio, gas BBQ box, custom trellis, and low-maintenance synthetic turf. Keep cool this summer as the home is equipped with A/C. Walking distance to Edgewood Elementary and Grandview Secondary, Grandview Pool and minutes drive to all shopping and amenities in Grandview. (id:46156)
Property Details
|
MLS® Number
|
R2973010 |
|
Property Type
|
Single Family |
|
Parking Space Total
|
3 |
Building
|
Bathroom Total
|
4 |
|
Bedrooms Total
|
4 |
|
Age
|
9 Years |
|
Appliances
|
Washer, Dryer, Refrigerator, Stove, Dishwasher, Compactor |
|
Architectural Style
|
2 Level |
|
Basement Development
|
Finished |
|
Basement Type
|
Unknown (finished) |
|
Construction Style Attachment
|
Detached |
|
Cooling Type
|
Air Conditioned |
|
Fireplace Present
|
Yes |
|
Fireplace Total
|
1 |
|
Heating Type
|
Baseboard Heaters, Forced Air |
|
Size Interior
|
2,677 Ft2 |
|
Type
|
House |
|
Utility Water
|
Municipal Water |
Parking
Land
|
Acreage
|
No |
|
Sewer
|
Sanitary Sewer, Storm Sewer |
|
Size Irregular
|
3848 |
|
Size Total
|
3848 Sqft |
|
Size Total Text
|
3848 Sqft |
Utilities
|
Electricity
|
Available |
|
Natural Gas
|
Available |
|
Water
|
Available |
https://www.realtor.ca/real-estate/27983413/2187-168th-street-surrey


