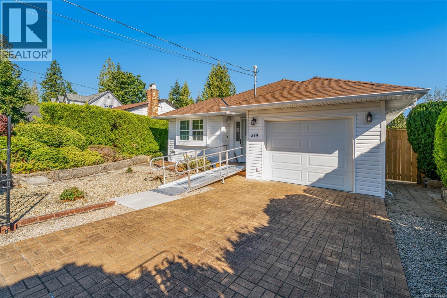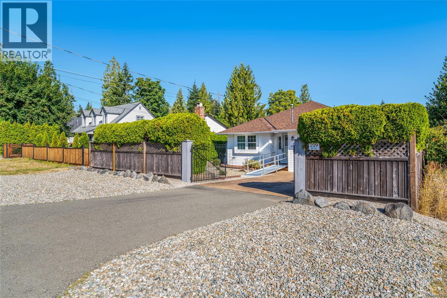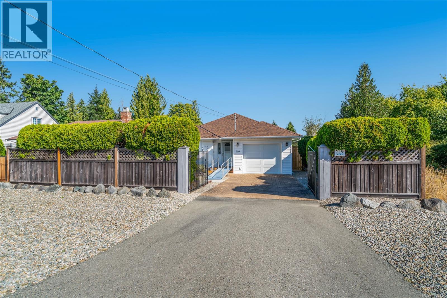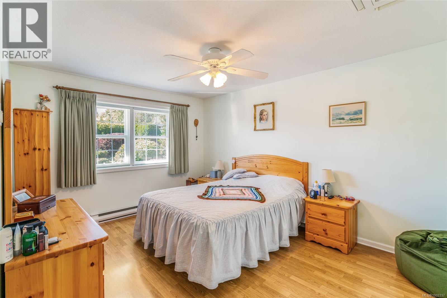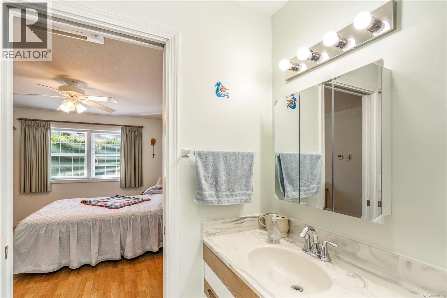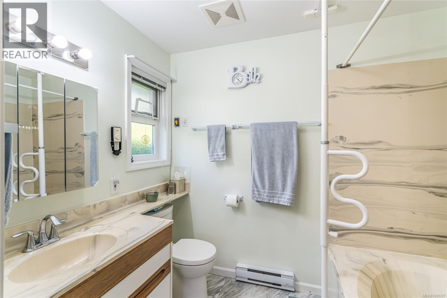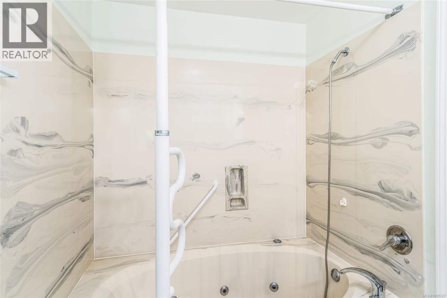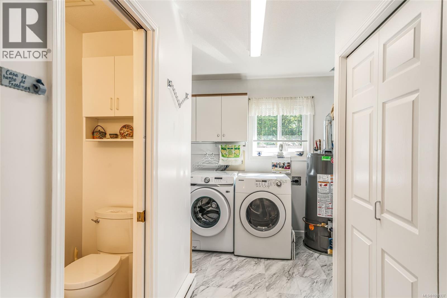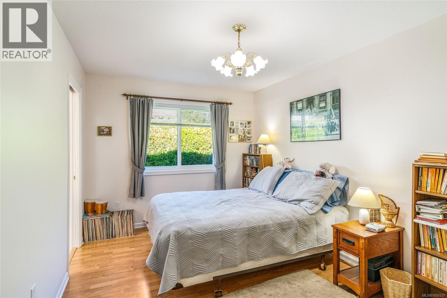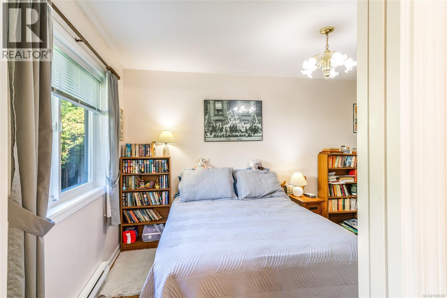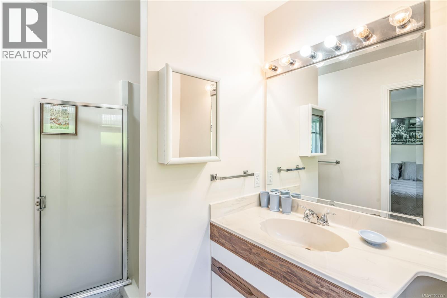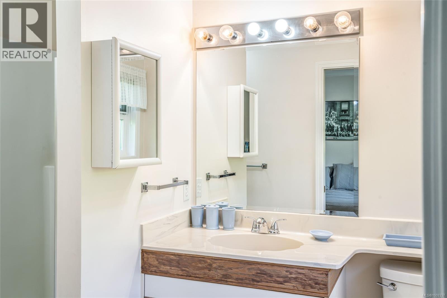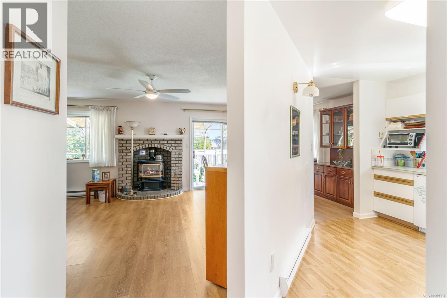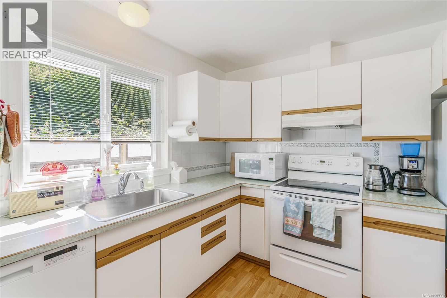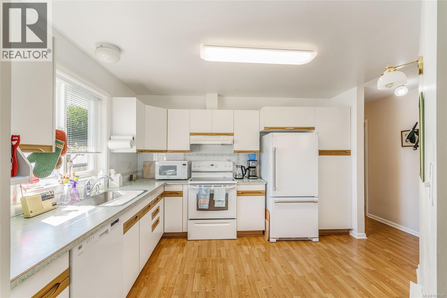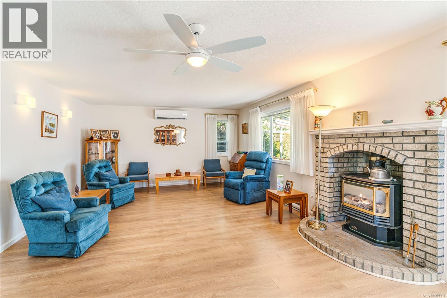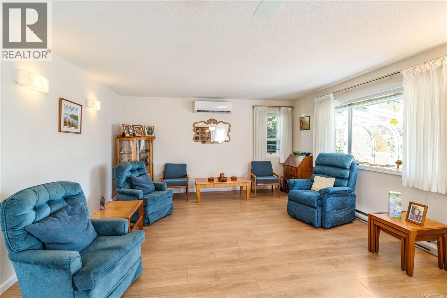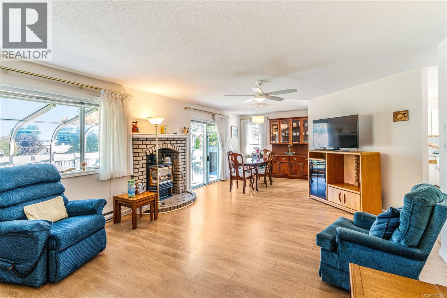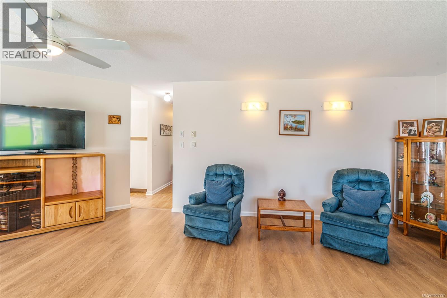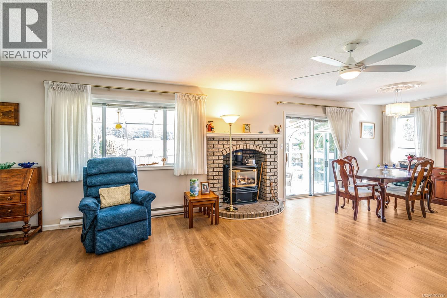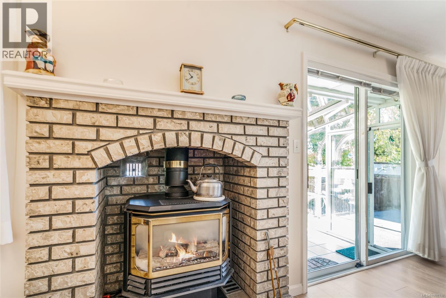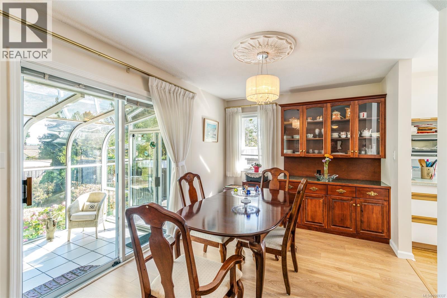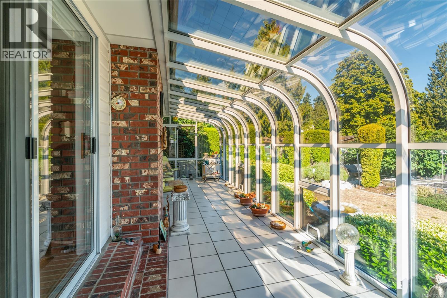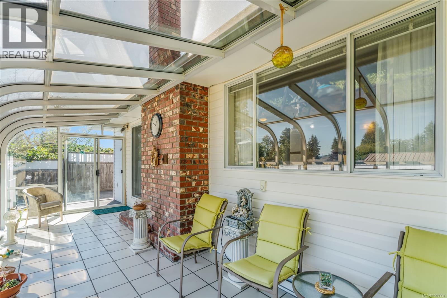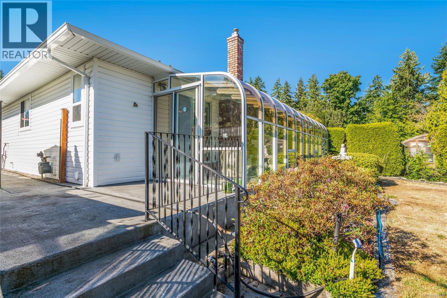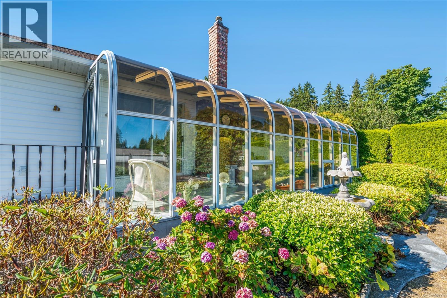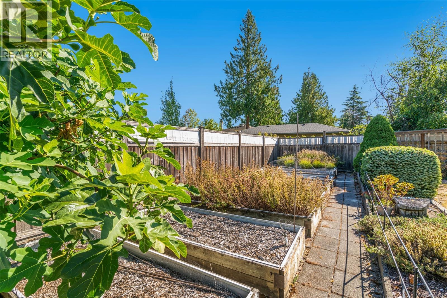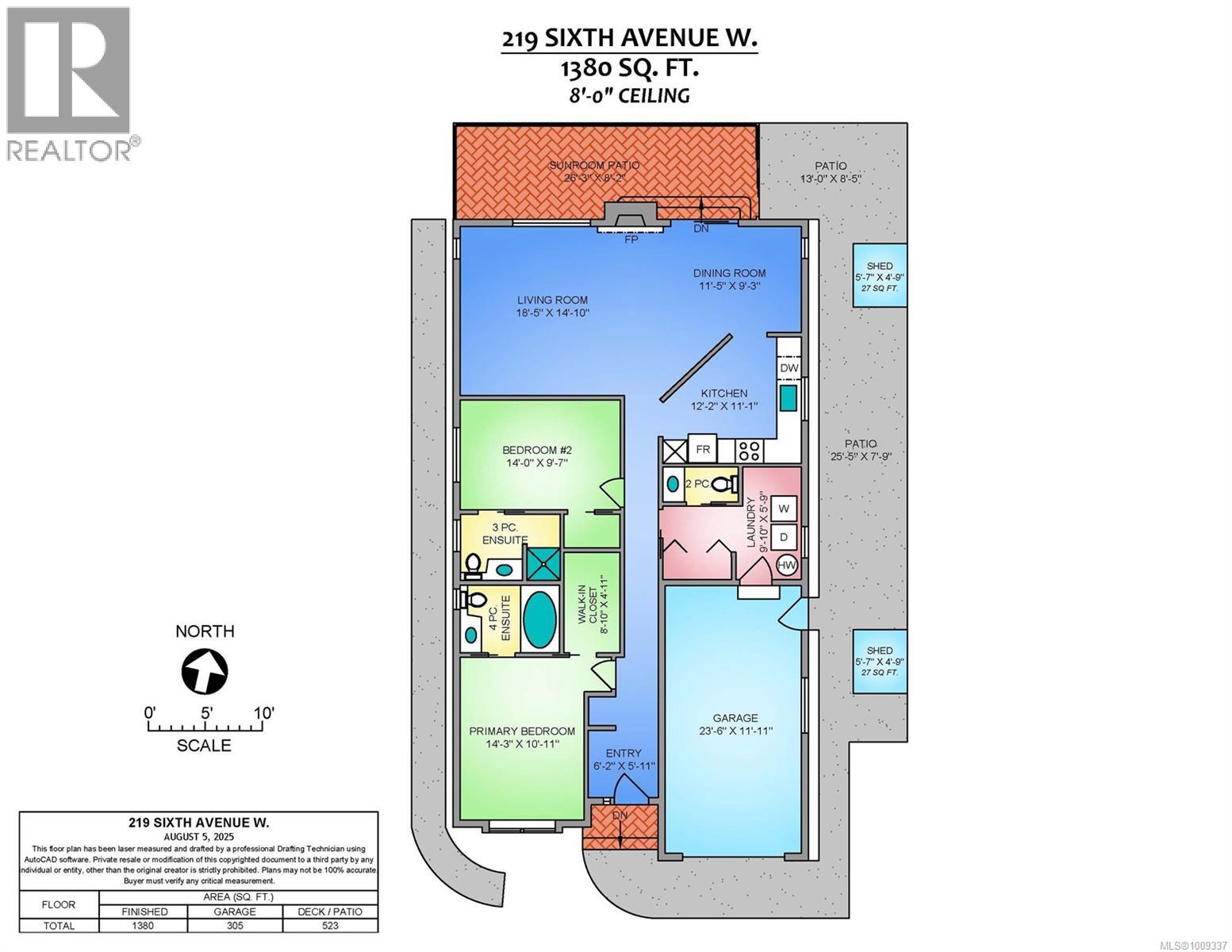2 Bedroom
3 Bathroom
2,208 ft2
Fireplace
Central Air Conditioning
Baseboard Heaters, Heat Pump
$829,900
Imagine, living a short stroll to the Village Centre of Qualicum Beach. The shops, Saturday markets, library, great coffee shops, professional office all minutes away. Enjoy the swimming pool, Civic Centre, parks, lawn bowling and trails all nearby. This can be yours when you move into this lovely 2-bedroom 1400 square foot rancher. Custom designed for the original owner this home offers pleasing and comfortable features. Two primary suites featuring spacious ensuites. A reverse floor plan that allows the living and dining rooms to focus on the backyard garden areas. A large laundry room opens to the oversize single garage. The extensive solarium adds comfortable multi season enjoyment and creative space for the green thumb! The owners have proactively maintained this home. Numerous upgrades in the last 3 years include, roof, heat pump, hot water tank, washing machine and more. The exterior grounds are nicely landscaped with areas of low maintenance and special raised garden beds. (id:46156)
Property Details
|
MLS® Number
|
1009337 |
|
Property Type
|
Single Family |
|
Neigbourhood
|
Qualicum Beach |
|
Features
|
Central Location, Other |
|
Parking Space Total
|
2 |
|
Structure
|
Patio(s) |
Building
|
Bathroom Total
|
3 |
|
Bedrooms Total
|
2 |
|
Appliances
|
Refrigerator, Stove, Washer, Dryer |
|
Constructed Date
|
1989 |
|
Cooling Type
|
Central Air Conditioning |
|
Fireplace Present
|
Yes |
|
Fireplace Total
|
1 |
|
Heating Fuel
|
Electric |
|
Heating Type
|
Baseboard Heaters, Heat Pump |
|
Size Interior
|
2,208 Ft2 |
|
Total Finished Area
|
1380 Sqft |
|
Type
|
House |
Parking
Land
|
Access Type
|
Road Access |
|
Acreage
|
No |
|
Size Irregular
|
6501 |
|
Size Total
|
6501 Sqft |
|
Size Total Text
|
6501 Sqft |
|
Zoning Type
|
Residential |
Rooms
| Level |
Type |
Length |
Width |
Dimensions |
|
Main Level |
Bathroom |
|
|
2-Piece |
|
Main Level |
Ensuite |
|
|
3-Piece |
|
Main Level |
Ensuite |
|
|
4-Piece |
|
Main Level |
Other |
|
|
5'7 x 4'9 |
|
Main Level |
Other |
|
|
5'7 x 4'9 |
|
Main Level |
Patio |
|
|
25'5 x 7'9 |
|
Main Level |
Patio |
13 ft |
|
13 ft x Measurements not available |
|
Main Level |
Sunroom |
|
|
16'3 x 8'2 |
|
Main Level |
Kitchen |
|
|
12'2 x 11'1 |
|
Main Level |
Dining Room |
|
|
11'5 x 9'3 |
|
Main Level |
Living Room |
|
|
18'5 x 14'10 |
|
Main Level |
Bedroom |
14 ft |
|
14 ft x Measurements not available |
|
Main Level |
Laundry Room |
|
|
9'10 x 5'9 |
|
Main Level |
Primary Bedroom |
|
|
14'3 x 10'11 |
|
Main Level |
Entrance |
|
|
6'2 x 5'11 |
https://www.realtor.ca/real-estate/28791288/219-sixth-ave-w-qualicum-beach-qualicum-beach


