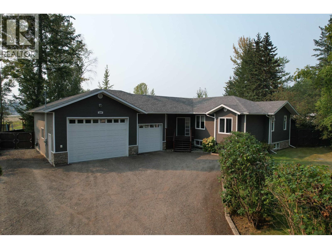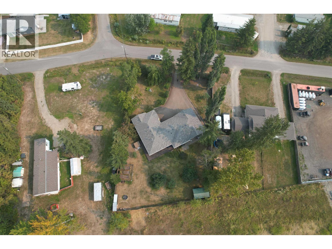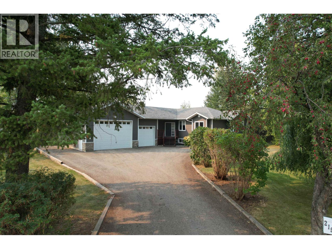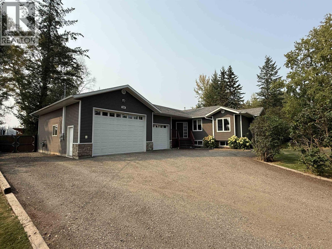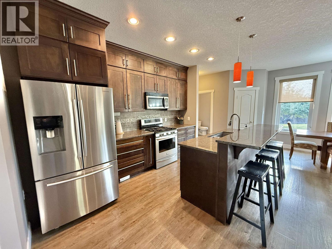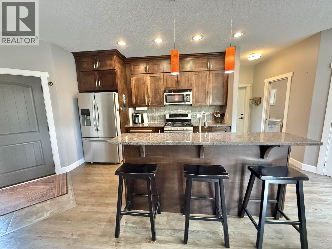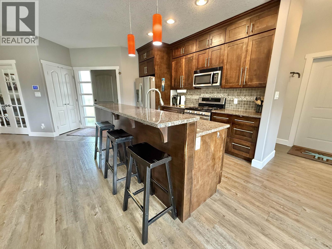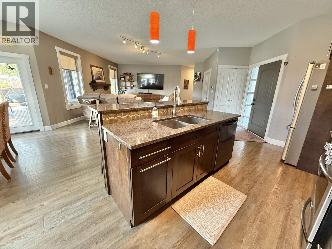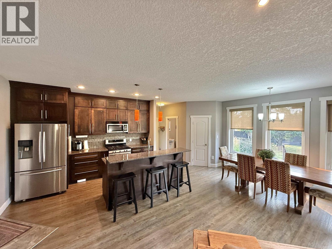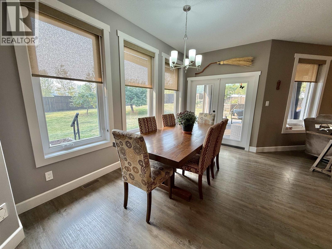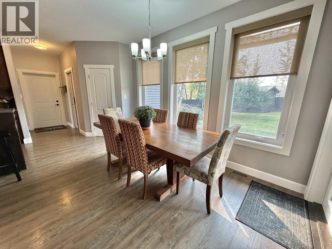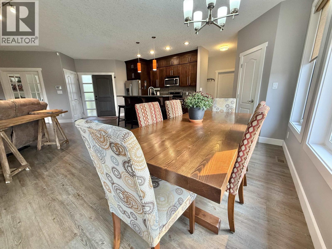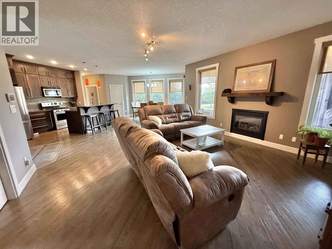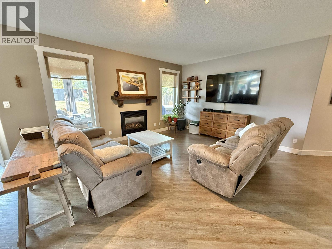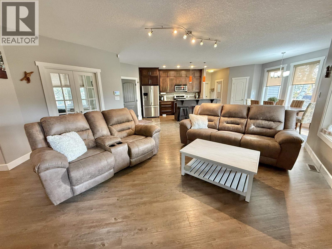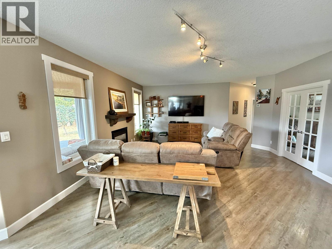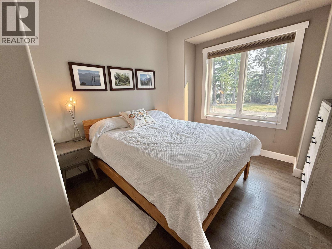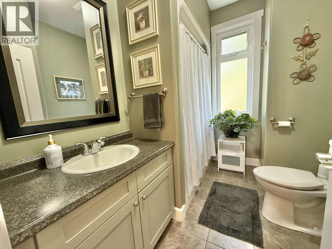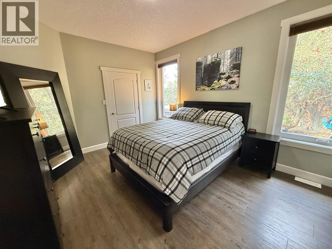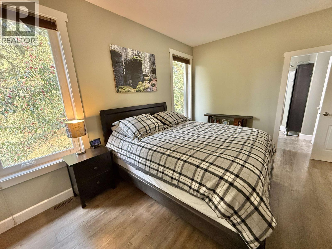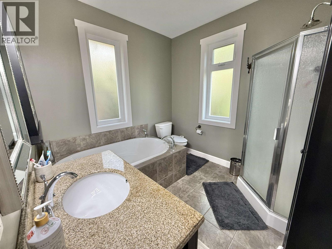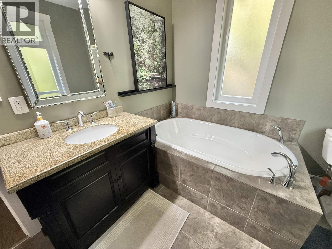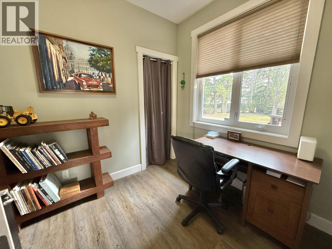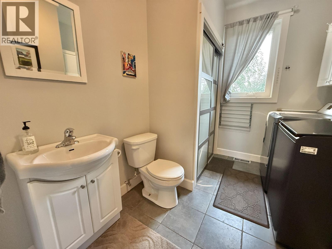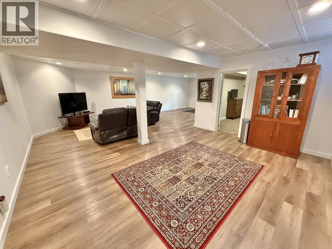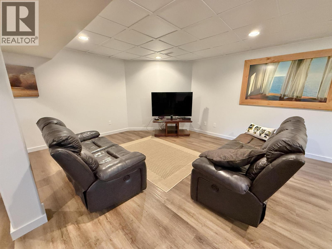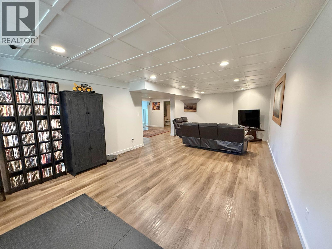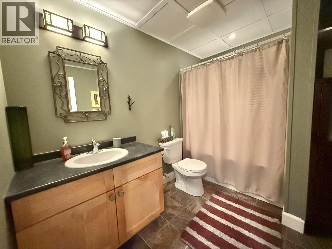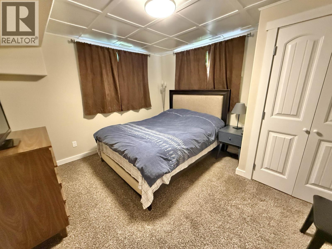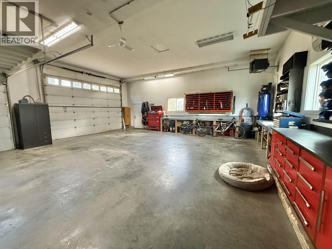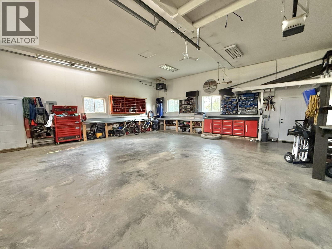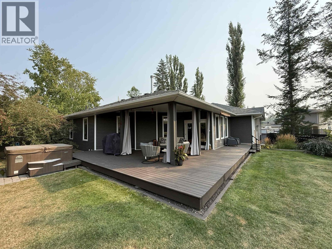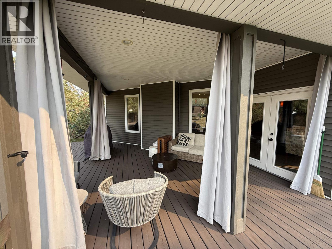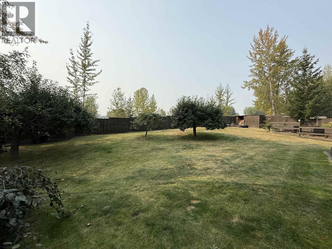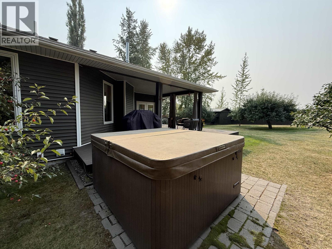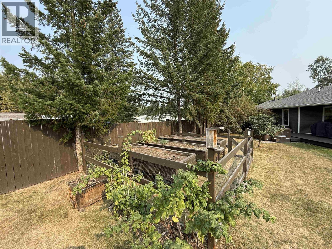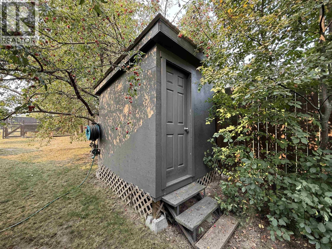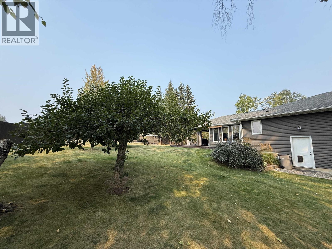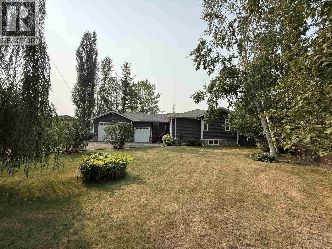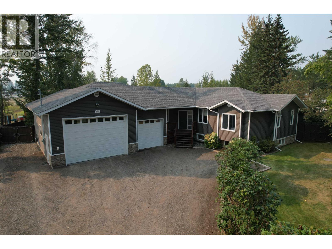4 Bedroom
4 Bathroom
2,620 ft2
Fireplace
Forced Air
$724,900
Modern 2013 custom-built home in a desirable south-of-town location! Sitting on a private, fenced half-acre lot, this property offers a gorgeous setting with an approx. 400 sq. ft. covered deck that over looks your yard - complete with sheds, raised garden beds, apple and plum trees and a hot tub. Inside, the open concept design, features a focal point kitchen with solid wood cabinetry, a plumbed island with breakfast bar, 9-ft ceilings, and gas range. The living room and dining area are open to the kitchen making entertaining easy. The primary suite includes a soaker tub & separate shower. Downstairs offers a large family/media room with potential for an additional bedroom. The attached 34’x34’ heated garage with 13’ ceilings is a spotless DREAM shop! A complete package ready to enjoy! (id:46156)
Property Details
|
MLS® Number
|
R3046854 |
|
Property Type
|
Single Family |
|
Storage Type
|
Storage |
|
Structure
|
Workshop |
Building
|
Bathroom Total
|
4 |
|
Bedrooms Total
|
4 |
|
Appliances
|
Washer, Dryer, Refrigerator, Stove, Dishwasher |
|
Basement Type
|
Partial |
|
Constructed Date
|
2013 |
|
Construction Style Attachment
|
Detached |
|
Exterior Finish
|
Vinyl Siding |
|
Fireplace Present
|
Yes |
|
Fireplace Total
|
1 |
|
Foundation Type
|
Concrete Perimeter |
|
Heating Fuel
|
Natural Gas |
|
Heating Type
|
Forced Air |
|
Roof Material
|
Asphalt Shingle |
|
Roof Style
|
Conventional |
|
Stories Total
|
2 |
|
Size Interior
|
2,620 Ft2 |
|
Total Finished Area
|
2620 Sqft |
|
Type
|
House |
|
Utility Water
|
Municipal Water |
Parking
Land
|
Acreage
|
No |
|
Size Irregular
|
21780 |
|
Size Total
|
21780 Sqft |
|
Size Total Text
|
21780 Sqft |
Rooms
| Level |
Type |
Length |
Width |
Dimensions |
|
Basement |
Family Room |
25 ft |
15 ft ,7 in |
25 ft x 15 ft ,7 in |
|
Basement |
Gym |
13 ft ,4 in |
15 ft ,8 in |
13 ft ,4 in x 15 ft ,8 in |
|
Basement |
Bedroom 4 |
12 ft ,9 in |
11 ft |
12 ft ,9 in x 11 ft |
|
Basement |
Storage |
9 ft ,1 in |
6 ft ,6 in |
9 ft ,1 in x 6 ft ,6 in |
|
Basement |
Utility Room |
9 ft |
10 ft ,5 in |
9 ft x 10 ft ,5 in |
|
Basement |
Cold Room |
6 ft |
7 ft ,3 in |
6 ft x 7 ft ,3 in |
|
Main Level |
Primary Bedroom |
11 ft ,9 in |
14 ft ,4 in |
11 ft ,9 in x 14 ft ,4 in |
|
Main Level |
Other |
6 ft |
4 ft ,5 in |
6 ft x 4 ft ,5 in |
|
Main Level |
Bedroom 2 |
11 ft ,6 in |
10 ft ,4 in |
11 ft ,6 in x 10 ft ,4 in |
|
Main Level |
Living Room |
17 ft |
16 ft ,8 in |
17 ft x 16 ft ,8 in |
|
Main Level |
Bedroom 3 |
7 ft ,6 in |
13 ft ,3 in |
7 ft ,6 in x 13 ft ,3 in |
|
Main Level |
Kitchen |
11 ft |
12 ft ,4 in |
11 ft x 12 ft ,4 in |
|
Main Level |
Dining Room |
8 ft ,1 in |
10 ft |
8 ft ,1 in x 10 ft |
|
Main Level |
Laundry Room |
9 ft ,8 in |
7 ft ,7 in |
9 ft ,8 in x 7 ft ,7 in |
|
Main Level |
Pantry |
2 ft ,1 in |
3 ft |
2 ft ,1 in x 3 ft |
https://www.realtor.ca/real-estate/28850917/2196-gassoff-road-quesnel


