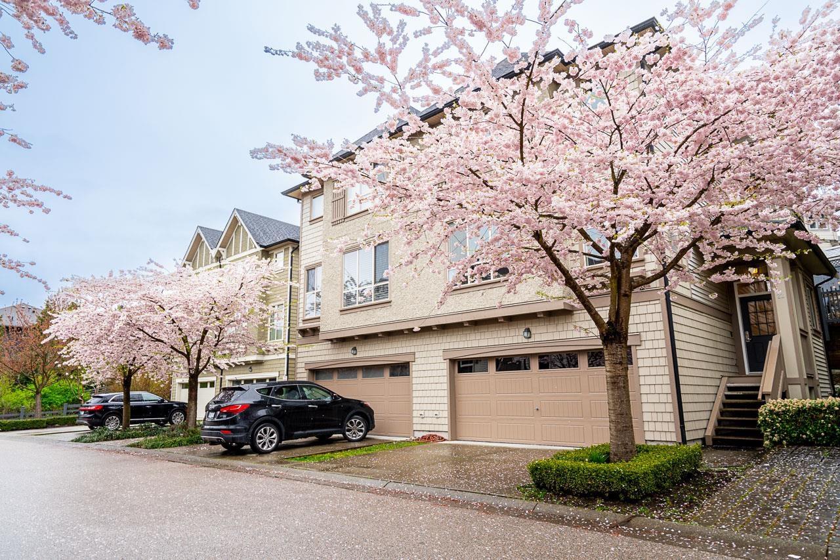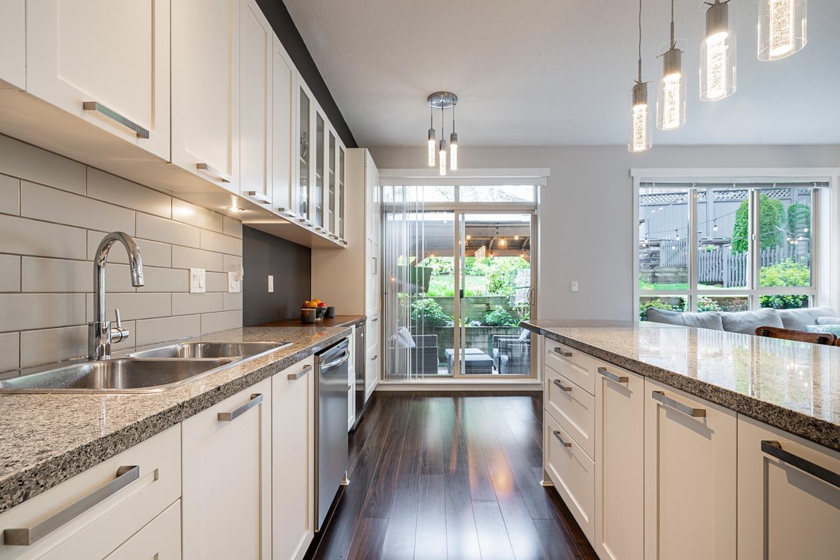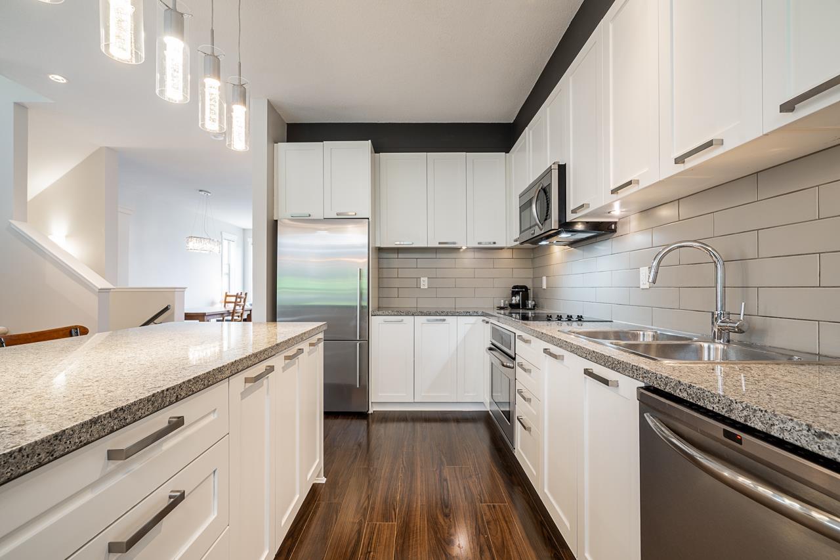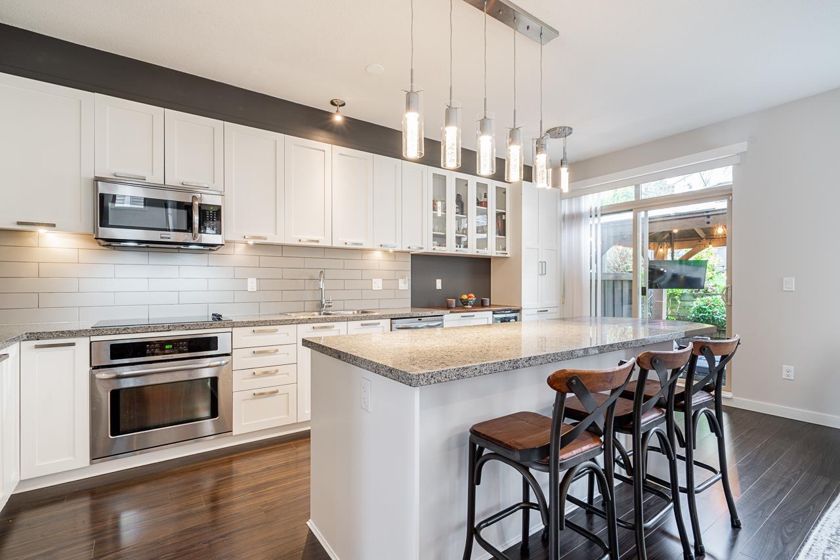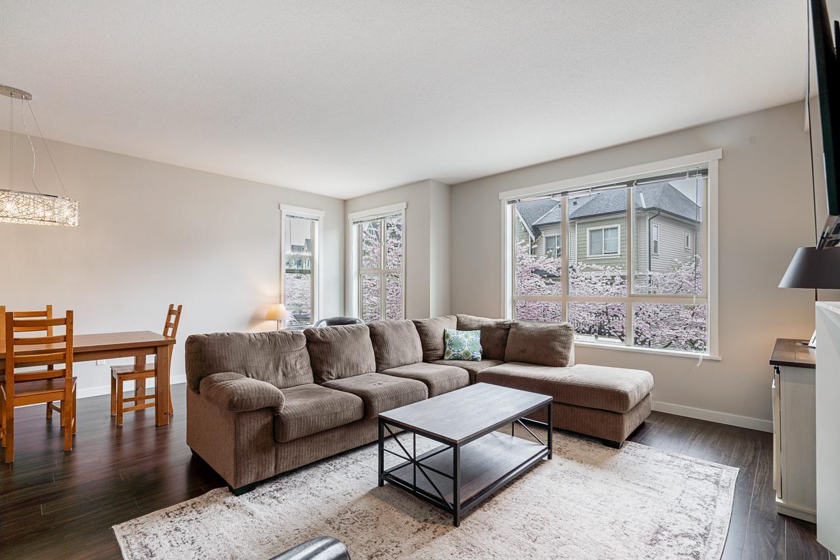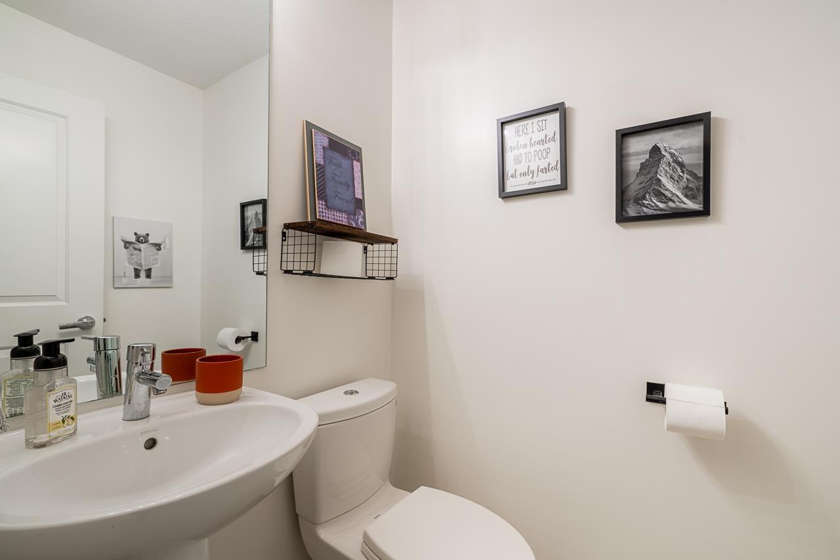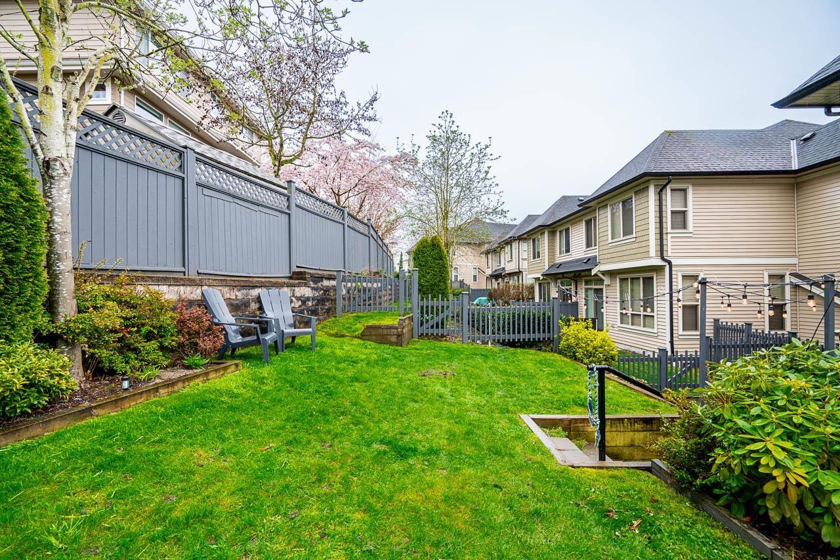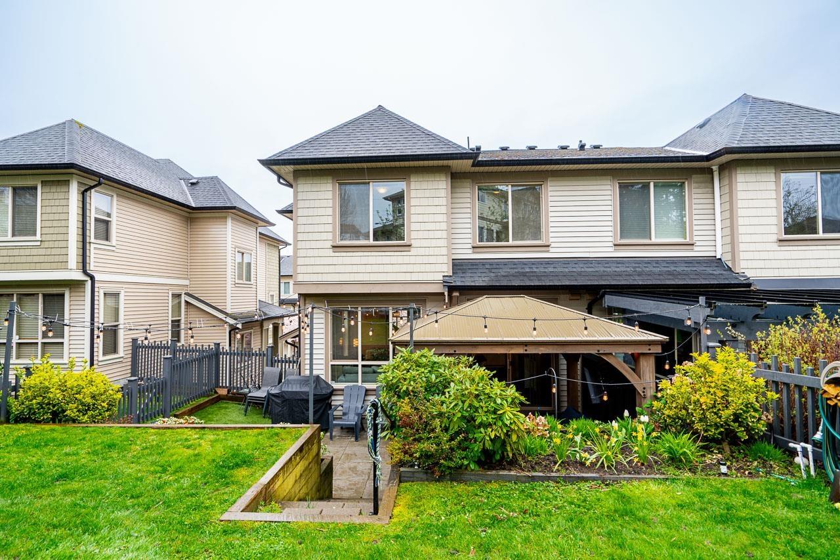4 Bedroom
4 Bathroom
2,308 ft2
3 Level, Other
Fireplace
Indoor Pool
Baseboard Heaters
Garden Area
$1,299,000Maintenance,
$464.36 Monthly
Welcome to Capella, Polygon's master-planned Sunstone community! BRIGHT & SPACIOUS, 2,308 SQ FT, Main floor boasts open floor plan, 9 ft. ceilings, modern kitchen w/oversized island, granite counters & stainless-steel appliances, dining & 2 separate living spaces. Above features 3 BDs/2 FULL BA's & is highlighted by the LARGE Master BD w/ large walk-in & 5 PC ensuite. Below highlights large 4th BD w/ full bath below - great for a growing family! Enjoy morning coffee in the spacious backyard w/covered gazebo & premium artificial turf. DOUBLE GARAGE W/ DRIVEWAY PARKING. Walk to shops right across the street. Enjoy membership to the Sunstone Club - pool, hot tub, gym, party rooms & guest suites. Close to great schools & Alex Fraser. (id:46156)
Property Details
|
MLS® Number
|
R2986974 |
|
Property Type
|
Single Family |
|
Community Features
|
Pets Allowed With Restrictions, Rentals Allowed With Restrictions |
|
Parking Space Total
|
4 |
|
Pool Type
|
Indoor Pool |
|
View Type
|
River View |
Building
|
Bathroom Total
|
4 |
|
Bedrooms Total
|
4 |
|
Age
|
13 Years |
|
Amenities
|
Clubhouse, Exercise Centre, Guest Suite, Whirlpool |
|
Appliances
|
Washer, Dryer, Refrigerator, Stove, Dishwasher, Microwave |
|
Architectural Style
|
3 Level, Other |
|
Basement Type
|
None |
|
Construction Style Attachment
|
Attached |
|
Fireplace Present
|
Yes |
|
Fireplace Total
|
1 |
|
Heating Fuel
|
Electric |
|
Heating Type
|
Baseboard Heaters |
|
Stories Total
|
3 |
|
Size Interior
|
2,308 Ft2 |
|
Type
|
Row / Townhouse |
|
Utility Water
|
Cistern |
Parking
Land
|
Acreage
|
No |
|
Landscape Features
|
Garden Area |
|
Sewer
|
Sanitary Sewer, Storm Sewer |
Utilities
|
Electricity
|
Available |
|
Water
|
Available |
https://www.realtor.ca/real-estate/28143345/22-10595-delsom-crescent-delta


