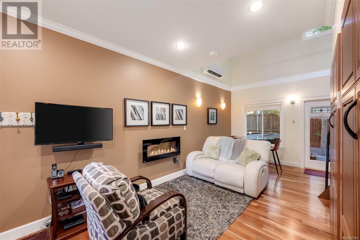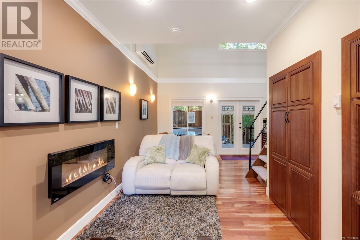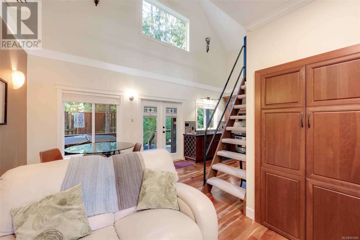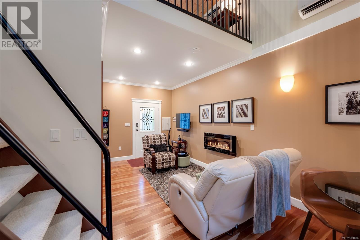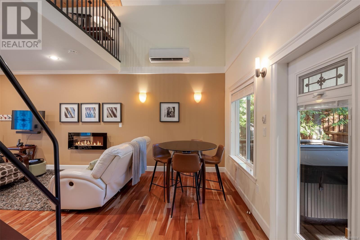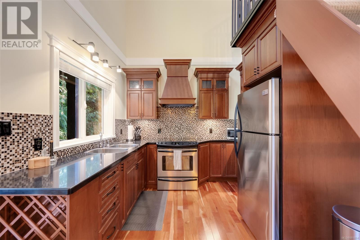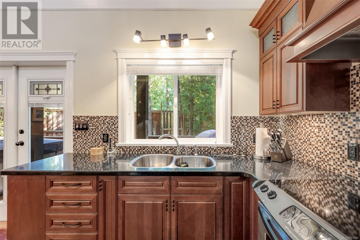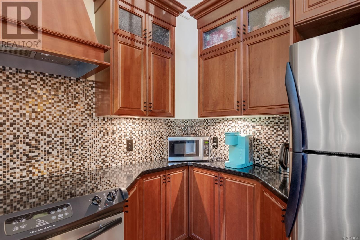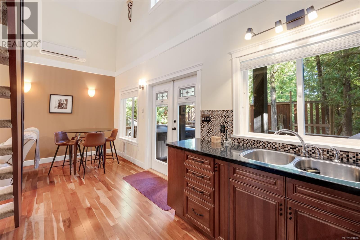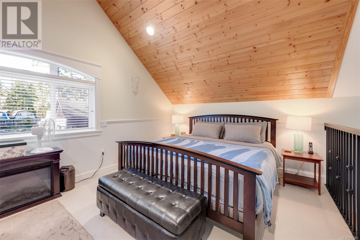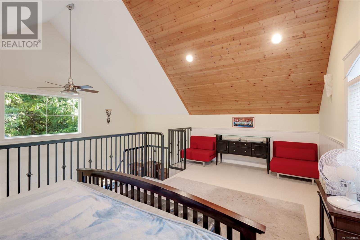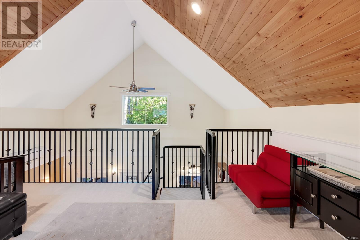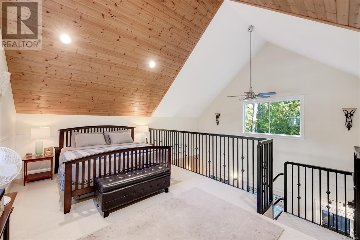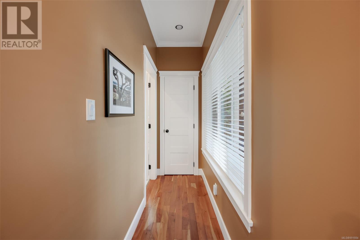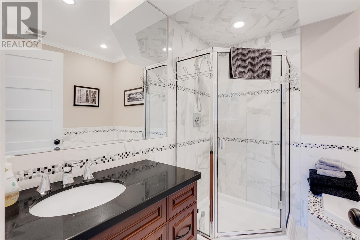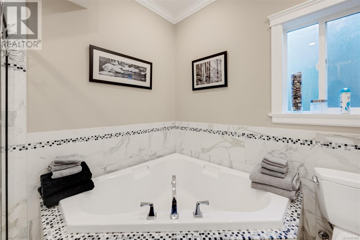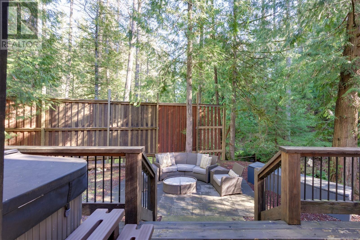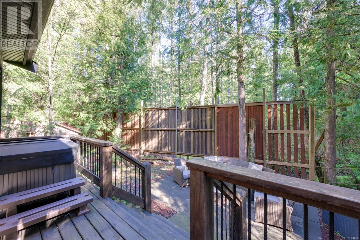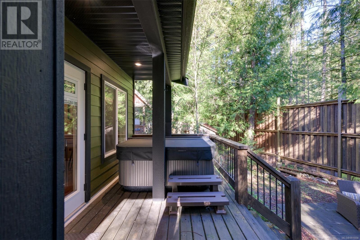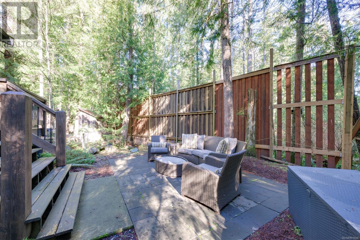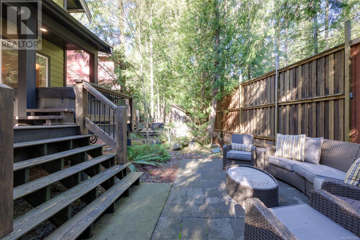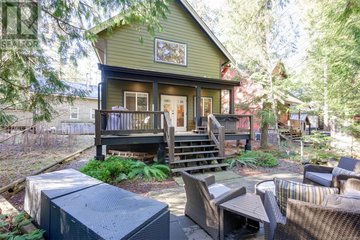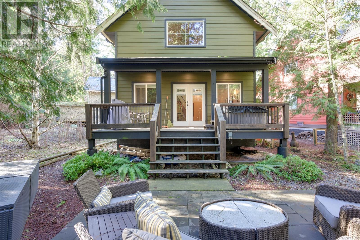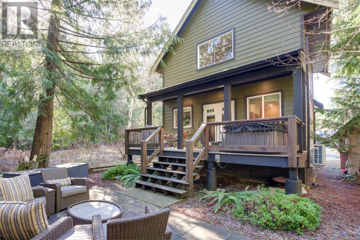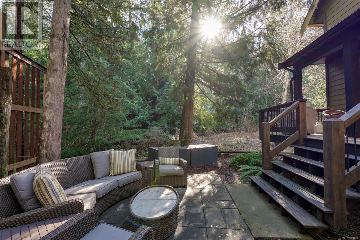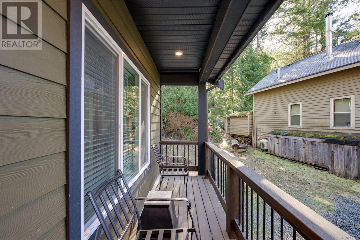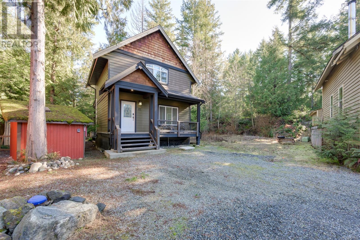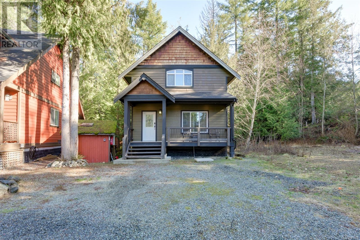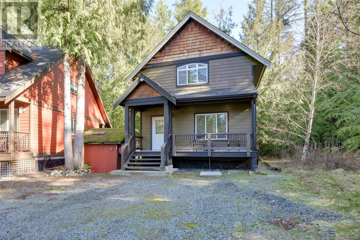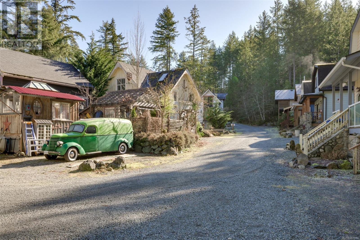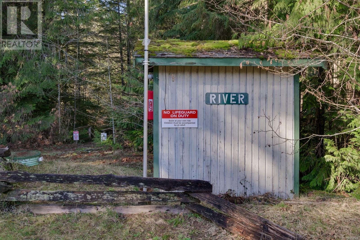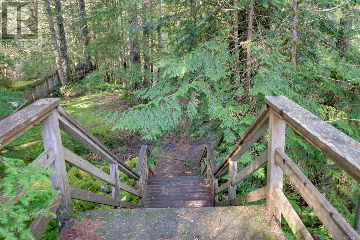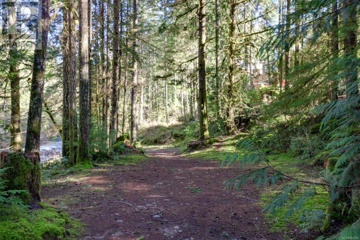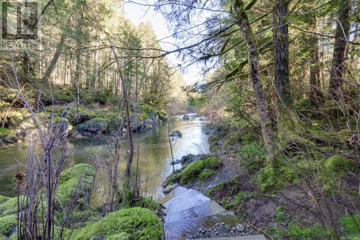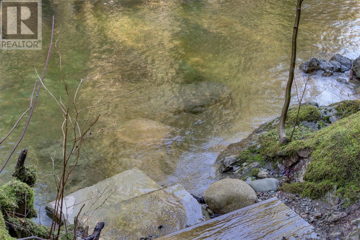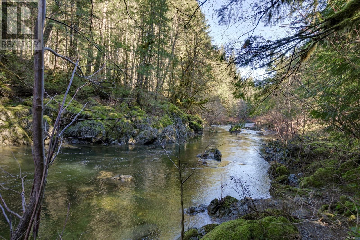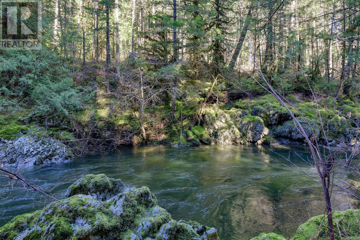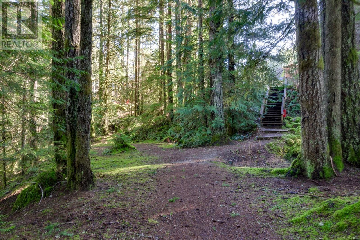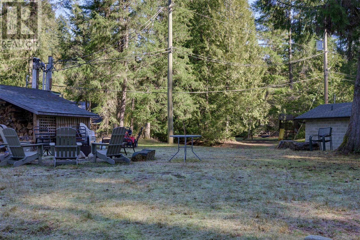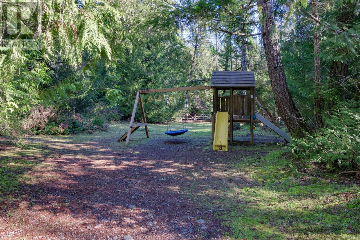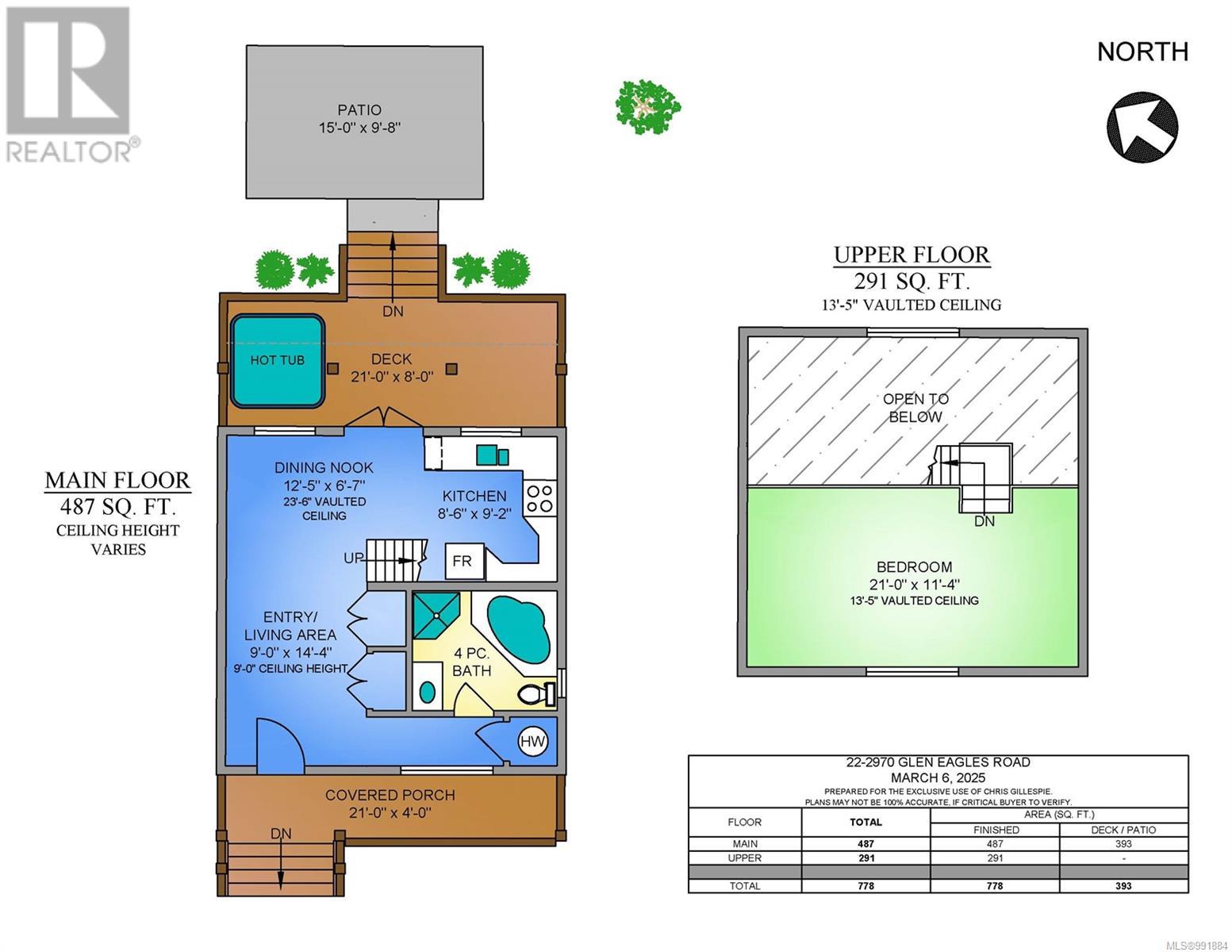1 Bedroom
1 Bathroom
778 ft2
Cottage, Cabin, Westcoast
Fireplace
Air Conditioned
Baseboard Heaters, Other
$329,000Maintenance,
$180 Monthly
Located in a gated, family-oriented recreational community along the scenic Koksilah River, this 1-bedroom, 1-bathroom cabin blends modern comfort with rustic charm. Fully furnished and move-in ready, it features cherry flooring, a cozy fireplace, a custom kitchen, and a luxurious bathroom with a soaker tub and heated floors. Enjoy your private patio with a hot tub and outdoor seating. The upstairs loft, with vaulted ceilings, offers a spacious retreat. Just a short walk from the riverfront for swimming and picnicking, and near hiking and biking trails like the iconic Kinsol Trestle, this property is surrounded by year-round activities. A quick drive takes you to Shawnigan Lake’s vibrant community, wineries, and restaurants. Occupancy is permitted for up to 26 weeks per year. This is a Co-op share sale and traditional mortgages are not available for this property. Contact your Realtor to book a showing today! (id:46156)
Property Details
|
MLS® Number
|
991884 |
|
Property Type
|
Single Family |
|
Neigbourhood
|
Shawnigan |
|
Community Features
|
Pets Allowed With Restrictions, Family Oriented |
|
Features
|
Park Setting, Private Setting, Other |
|
Plan
|
Vip2210 |
|
Structure
|
Patio(s) |
Building
|
Bathroom Total
|
1 |
|
Bedrooms Total
|
1 |
|
Architectural Style
|
Cottage, Cabin, Westcoast |
|
Constructed Date
|
2009 |
|
Cooling Type
|
Air Conditioned |
|
Fireplace Present
|
Yes |
|
Fireplace Total
|
1 |
|
Heating Fuel
|
Electric |
|
Heating Type
|
Baseboard Heaters, Other |
|
Size Interior
|
778 Ft2 |
|
Total Finished Area
|
778 Sqft |
|
Type
|
Recreational |
Parking
Land
|
Acreage
|
No |
|
Size Irregular
|
1000 |
|
Size Total
|
1000 Sqft |
|
Size Total Text
|
1000 Sqft |
|
Zoning Description
|
Cd5 |
|
Zoning Type
|
Other |
Rooms
| Level |
Type |
Length |
Width |
Dimensions |
|
Second Level |
Bedroom |
11 ft |
21 ft |
11 ft x 21 ft |
|
Main Level |
Porch |
4 ft |
21 ft |
4 ft x 21 ft |
|
Main Level |
Bathroom |
|
|
4-Piece |
|
Main Level |
Kitchen |
8 ft |
9 ft |
8 ft x 9 ft |
|
Main Level |
Dining Room |
12 ft |
6 ft |
12 ft x 6 ft |
|
Main Level |
Living Room |
9 ft |
14 ft |
9 ft x 14 ft |
|
Other |
Patio |
9 ft |
15 ft |
9 ft x 15 ft |
https://www.realtor.ca/real-estate/28017378/22-2970-glen-eagles-rd-shawnigan-lake-shawnigan



