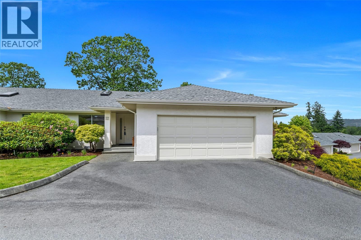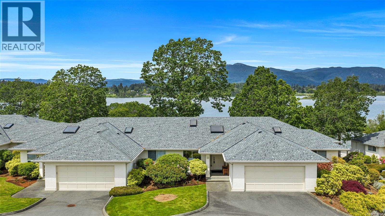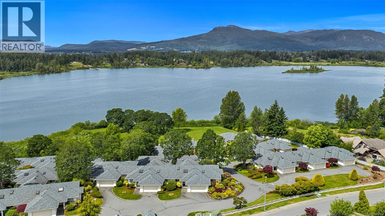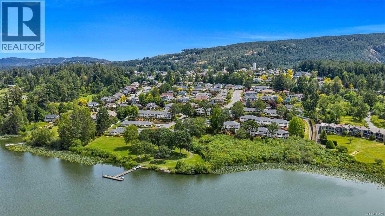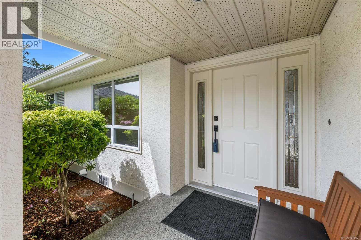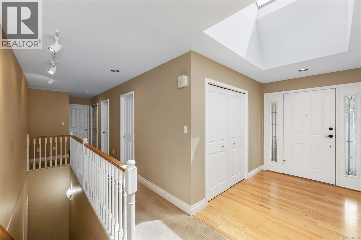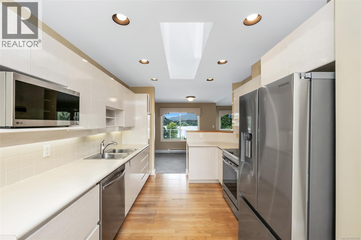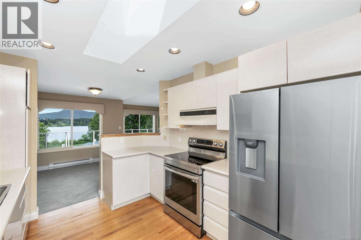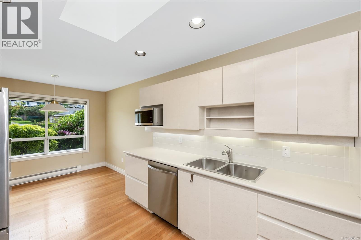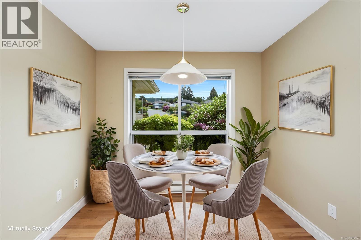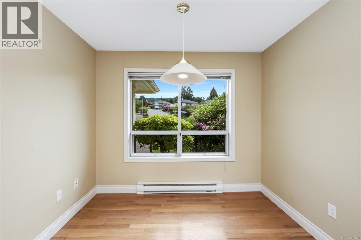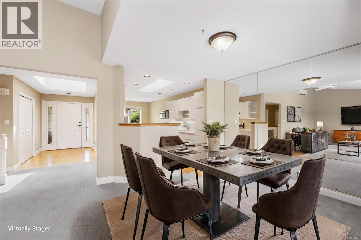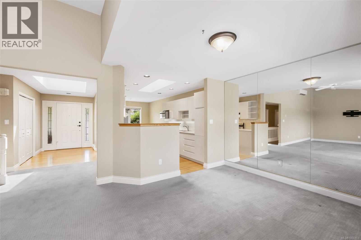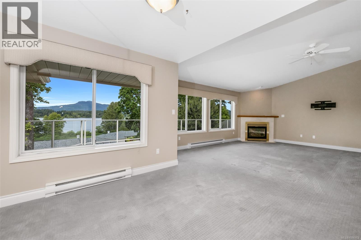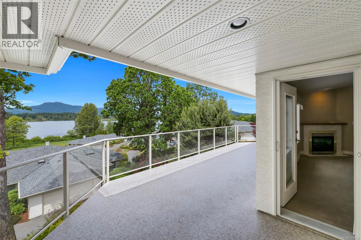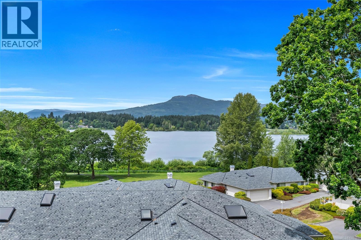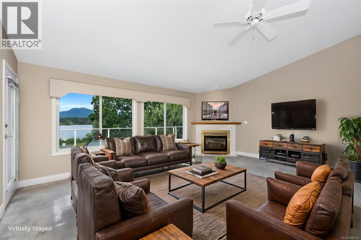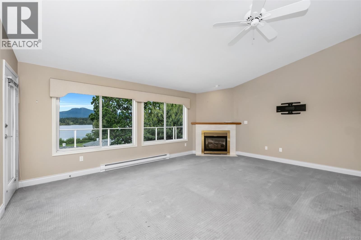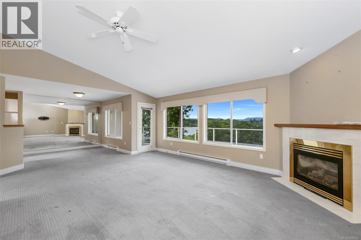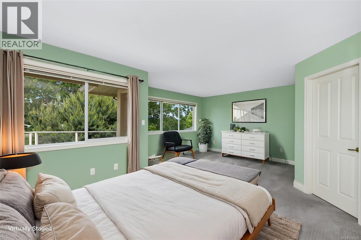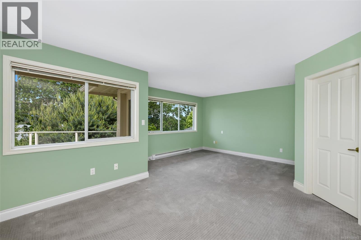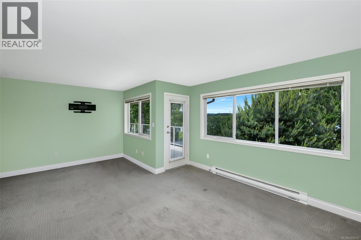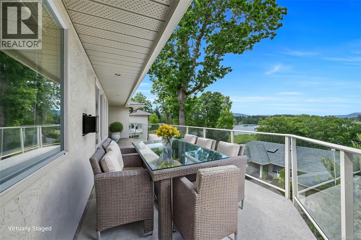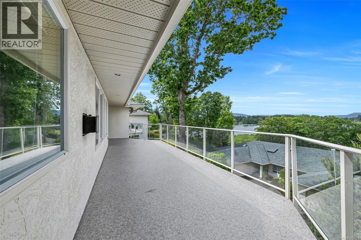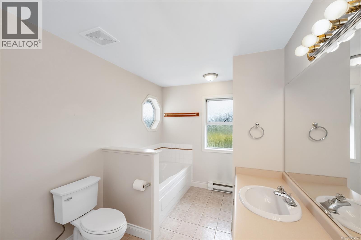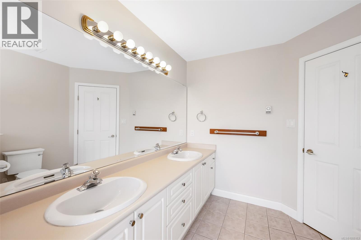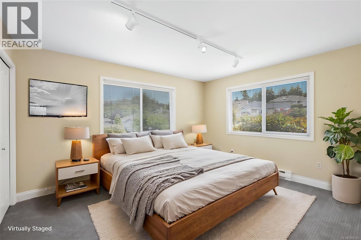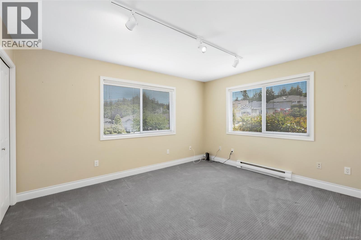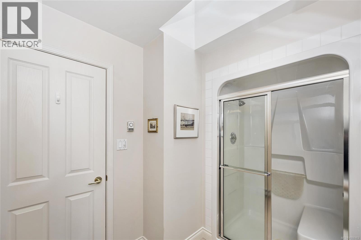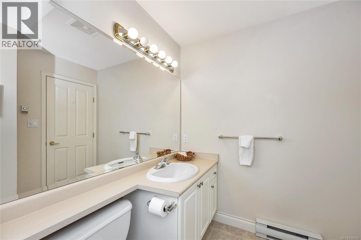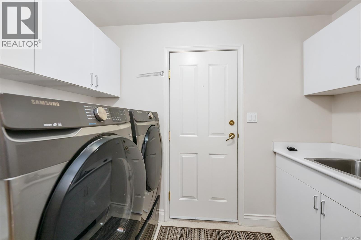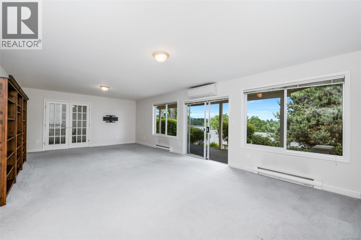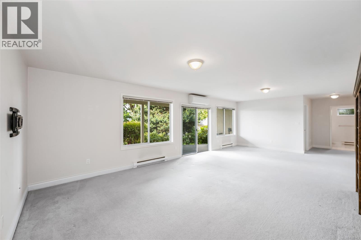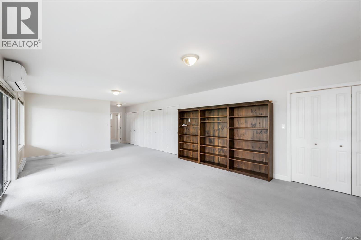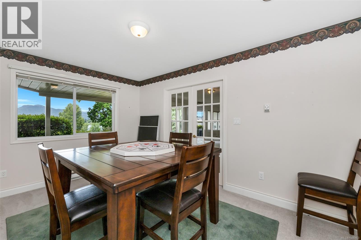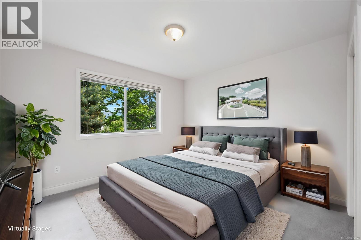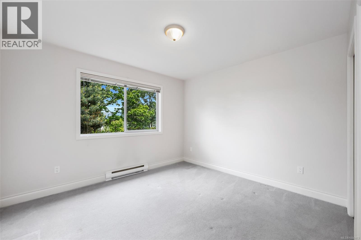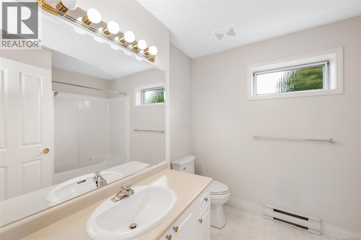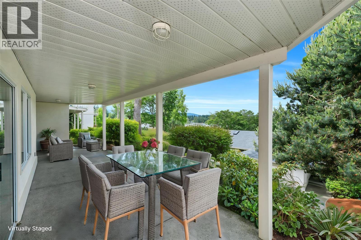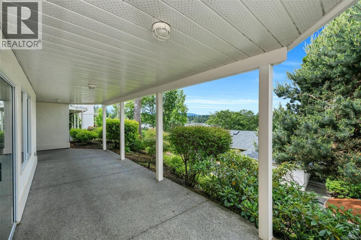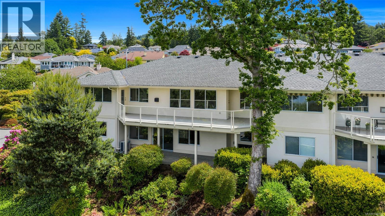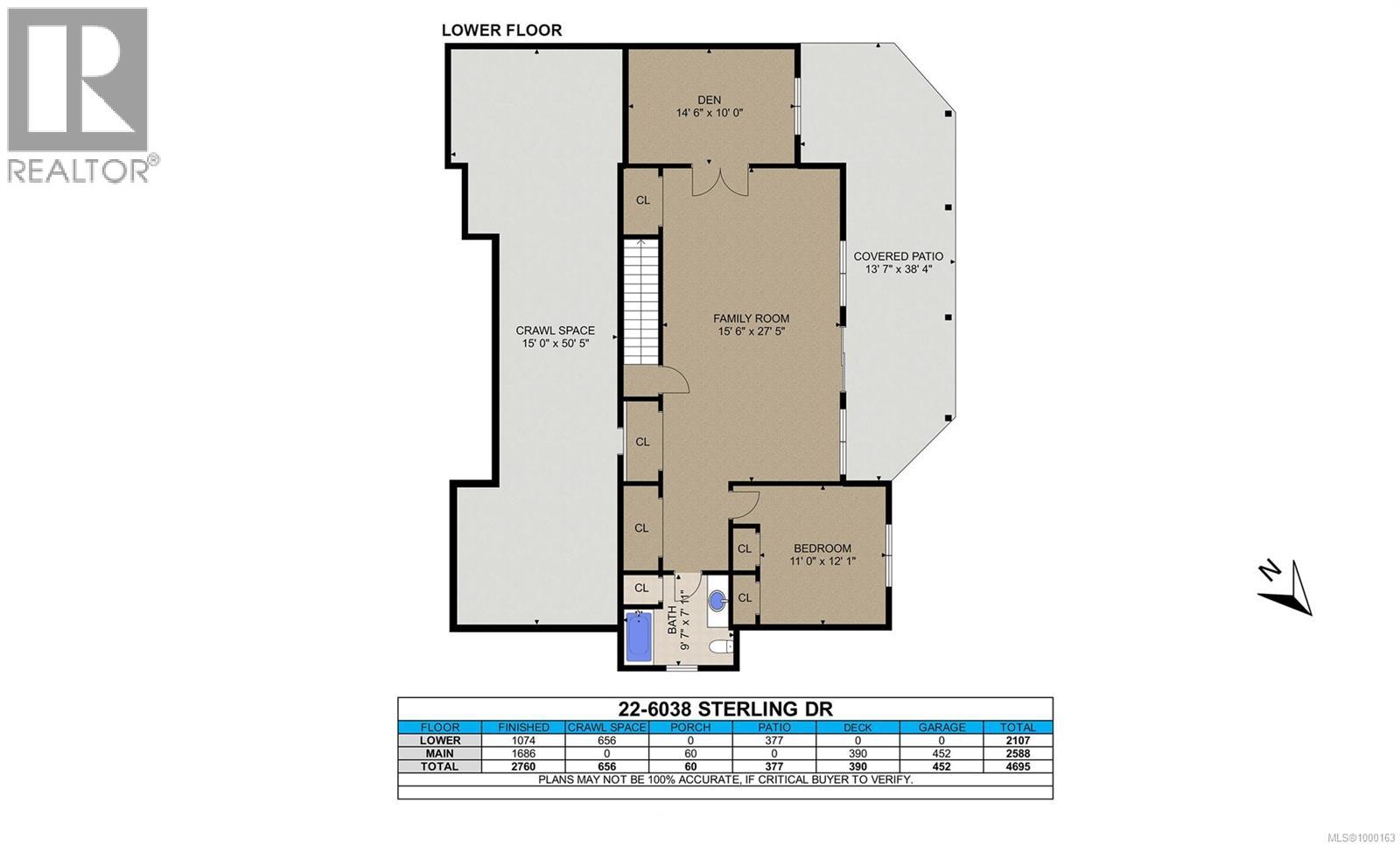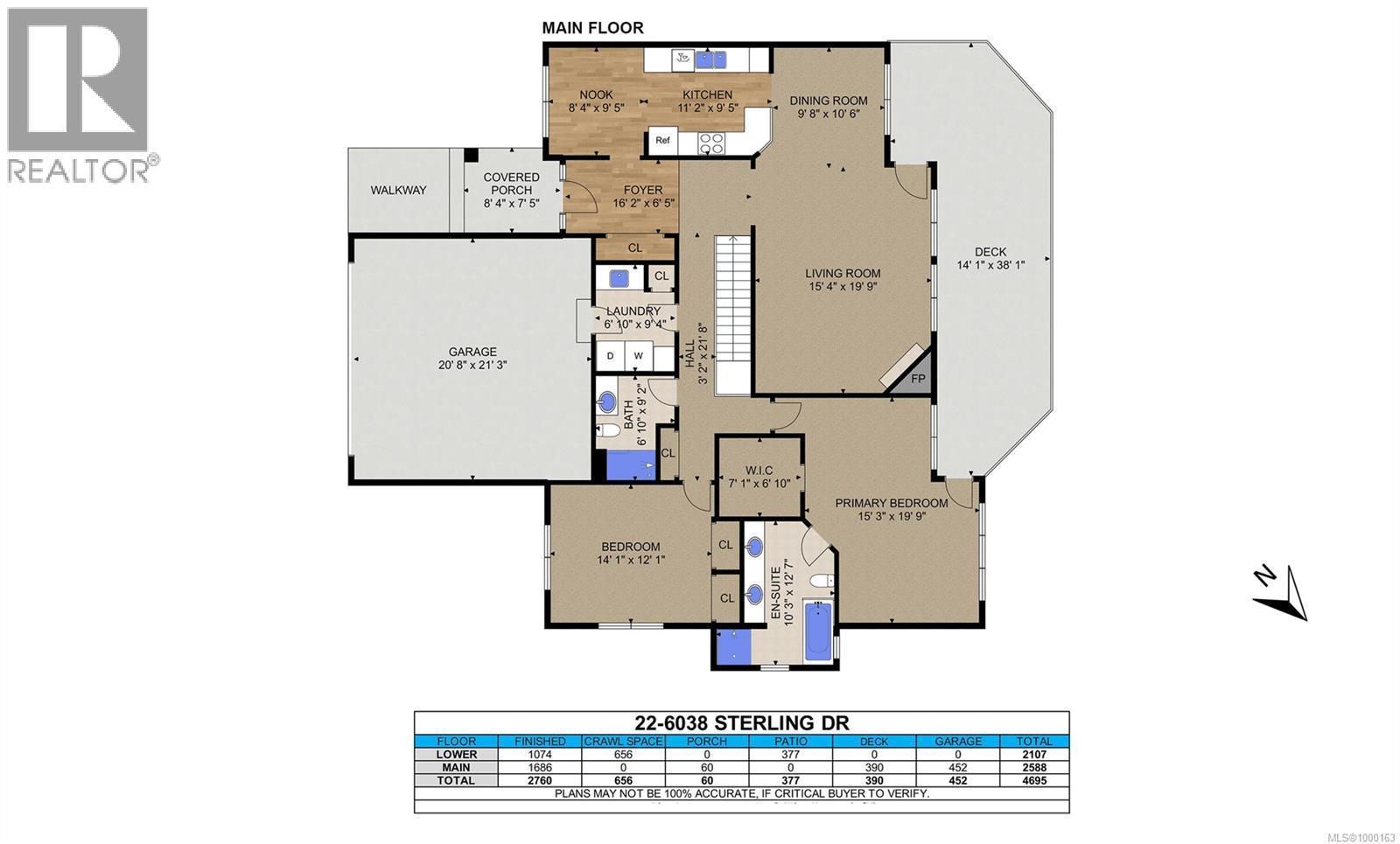22 6038 Sterling Dr Duncan, British Columbia V9L 5K4
$795,000Maintenance,
$744.78 Monthly
Maintenance,
$744.78 MonthlyThis 2718 SF, main level entry townhome, with walk out lower level is perfect for those looking to downsize from a single-family home but still wanting space for visiting friends & family & hobbies. This elegant home is an end unit with beautiful Quamichan Lake/Mount Prevost views, set in a premium lakefront development. The home has been very well maintained by the current owner & has a great floor plan with large, bright kitchen with eating nook, formal dining & entertainment sized living room with vaulted ceiling & propane FP. The large primary bedroom has a door to the large, redone, view deck & a 5 piece ensuite with soaker tub & separate shower. There is a generous second bedroom on the main floor with 2 closets plus a 3 piece main bathroom with a walk in shower. The lower level features a recreation room, third bedroom, den & full bathroom plus storage. The common property enjoys a gazebo & dock. Recent updates include 3 ductless heat pump heads and new kitchen appliances. (id:46156)
Property Details
| MLS® Number | 1000163 |
| Property Type | Single Family |
| Neigbourhood | East Duncan |
| Community Features | Pets Allowed With Restrictions, Age Restrictions |
| Features | Central Location, Park Setting, Sloping, Other, Marine Oriented |
| Parking Space Total | 2 |
| Plan | Vis2251 |
| Structure | Patio(s) |
| View Type | Lake View, Mountain View |
| Water Front Type | Waterfront On Lake |
Building
| Bathroom Total | 3 |
| Bedrooms Total | 3 |
| Constructed Date | 1994 |
| Cooling Type | Air Conditioned |
| Fireplace Present | Yes |
| Fireplace Total | 1 |
| Heating Fuel | Electric |
| Heating Type | Baseboard Heaters, Heat Pump |
| Size Interior | 2,718 Ft2 |
| Total Finished Area | 2718.43 Sqft |
| Type | Row / Townhouse |
Land
| Access Type | Road Access |
| Acreage | No |
| Size Irregular | 2618 |
| Size Total | 2618 Sqft |
| Size Total Text | 2618 Sqft |
| Zoning Description | R-6 |
| Zoning Type | Multi-family |
Rooms
| Level | Type | Length | Width | Dimensions |
|---|---|---|---|---|
| Lower Level | Bathroom | 4-Piece | ||
| Lower Level | Bedroom | 11'0 x 12'1 | ||
| Lower Level | Patio | 13'7 x 38'4 | ||
| Lower Level | Family Room | 15'6 x 27'5 | ||
| Lower Level | Den | 14'6 x 10'0 | ||
| Main Level | Eating Area | 8'4 x 9'5 | ||
| Main Level | Kitchen | 11'2 x 9'5 | ||
| Main Level | Dining Room | 9'8 x 10'6 | ||
| Main Level | Living Room | 15'4 x 19'9 | ||
| Main Level | Ensuite | 5-Piece | ||
| Main Level | Primary Bedroom | 15'3 x 19'9 | ||
| Main Level | Bedroom | 14'1 x 12'1 | ||
| Main Level | Bathroom | 3-Piece | ||
| Main Level | Laundry Room | 6'10 x 9'4 | ||
| Main Level | Entrance | 16'2 x 6'5 |
https://www.realtor.ca/real-estate/28368992/22-6038-sterling-dr-duncan-east-duncan


